
Projects
For Homeowners
For Professionals

Hijas Ahammed
Civil Engineer | Kozhikode, Kerala
₹2,200Labour + Material
#residence #architecturedesigns #SmallHouse #architecturedesigns #KeralaStyleHouse Designed by Units Architecture and Constructions, this compact two-storey home (970 sq ft ground, 825 sq ft first floor) on a 4.2-cent plot centers around a side-yard courtyard adjacent to the living and dining areas. A light grill overhead allows full sky exposure, bringing daylight and fresh air into the core of the home while maintaining security. The living and dining spaces open onto this green court, creating a seamless connection to nature. Two ensuite bedrooms offer privacy yet benefit from natural ventilation. The kitchen adjoins the dining zone and retains daylight through indirect openings. Overall, the design delivers indoor‑outdoor harmony, comfort, and privacy
0
0
More like this
Jamsheer K K
Architect
Kerala Contemporary Home Plan with Exterior 🏡 3BHK |
Follow 👉 @sthaayi_design_lab
This architectural masterpiece exudes a perfect blend of modern design and serene living. The spacious layout integrates open and closed spaces seamlessly, offering functionality and aesthetics. The exterior features clean lines, earthy tones, and lush landscaping, enhancing its connection to nature. A well-illuminated entrance invites you into a home that prioritizes comfort and elegance.
The sit-out and foyer create a welcoming ambiance, while the living and dining areas ensure open, airy spaces for relaxation and gatherings. The design incorporates an open kitchen concept for modern convenience. Bedrooms are strategically placed for privacy, complemented by functional dressing and toilet areas. Large windows provide ample natural light and ventilation throughout. The landscaped garden adds a refreshing touch of greenery to the surroundings. This home is designed for those who value style, practica
ArchMojo architects
Interior Designer
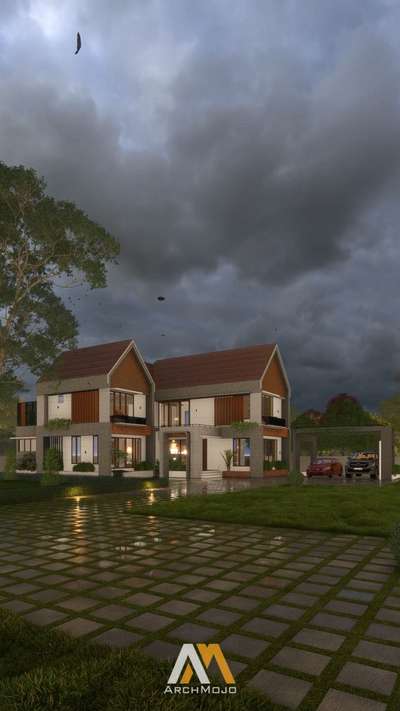
Mr. Aneesh’s 4BHK Home Interior | Kallody, Wayanad
Step into the refined elegance of this 4BHK full interior design project crafted for Mr. Aneesh in Kallody, Wayanad by Archmojo Architects & Interiors. Blending modern sensibilities with cozy functionality, every space is meticulously planned—from the serene bedrooms to the spacious living and dining areas.
The design reflects a balance of minimal luxury and practicality, with custom furniture, smart lighting, and elegant finishes tailored to suit a contemporary family lifestyle.
mohamed shafaf ck
Architect
DHVANI
Residence for Mr.Ummer
Renovation project
Site area : 20cents
Building area : 2800sq.ft
Budget : 32 lakh
DHVANI is a renovation project that is set up with atmost serenity within a one acre plot beautifully landscaped in such a way that it oozes out the beauty of nature. The locality is an averagely populated residential area in the outskirts of the city. The structure is facing the southern side and there road runs to the East of the residence. The residence is designed as a perfect home for a family of five. The ground floor comprises of a sitout area in close touch to the beauty of the landscaping, a formal and family living and dining space designed with a concept of tropical modernism the concept evidently reflects over the colors and the furniture that is used in the interiors. The area is designed spaciously as it can be considered as a gathering space for functions as per the client's request. There are two bedrooms with bath attached and a Kitchen and work area and st
STHAAYI DESIGN LAB
Architect
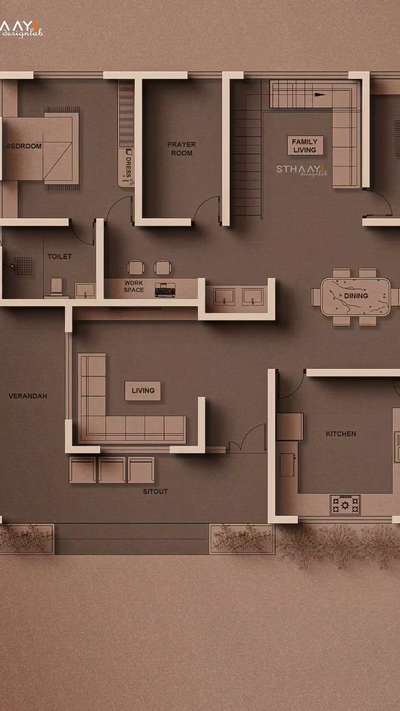
Your Future Home Starts Here!
This thoughtfully designed home blends functionality with elegance, offering:
✔️ Spacious Living Areas – A cozy living room opening to a verandah and sit-out for seamless indoor-outdoor living.
✔️ Family-Centric Spaces – A family living area designed for connection and relaxation.
✔️ Efficient Kitchen & Dining – A well-planned kitchen with a work area for efficiency, complemented by a dining space near the patio.
✔️ Private Retreats – Two comfortable bedrooms, each with an attached toilet, and one featuring a dressing area.
✔️ Dedicated Work & Spiritual Zones – A workspace for productivity and a prayer room for serenity.
✔️ Outdoor Comfort – A beautiful patio perfect for gatherings and relaxation.
Follow @sthaayi_design_lab for more inspiring designs!
#DreamHome #ArchitecturalDesign #ModernLiving #HomeDesign #InteriorInspiration #HousePlans #SthaayiDesignLab #LuxuryHomes #HomeGoals #ArchitectureLovers
#2071
Afsal Mohamed
Architect
|Residence at Athavanadu |
category : Residence
Location : Athavanadu, Malappuram
Client : Mr. Abid
Area : 2534sqft
Call / WhatsApp : 9961296799
This beautiful residence located in Athavanadu,Malappuram.This 2534 sq ft residence is designed to bring nature as a part of the Living experiences curated. The client requirement was a budget friendly home consisting of a family living and dining spaces and 4 bedrooms one located on the upper storey. Common spaces and private spaces are designed in two levels as the plot already provides level differences. The transition from the formal to the family living quarters is made by nature in the central courtyard, which serves as the heart of the building. The linearity of the spatial planning strategy aids in bridging inner spaces with exteriors that are heavily influenced by nature.
Designing Team :
|@artsy_architects|
@shah_id_ibrahim @afsal__mohamed @paathu_me @anvarcsk786
#Architectural&Interior #CalicutConstructions&Consultants
STHAAYI DESIGN LAB
Architect
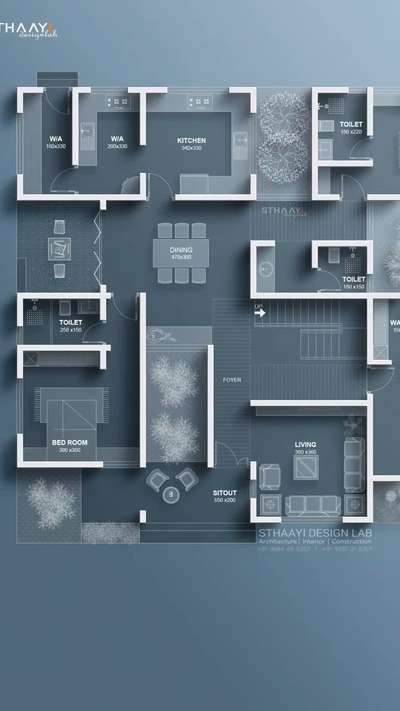
✨ A Masterpiece of Space & Elegance ✨
Step into 1869 sq.ft of pure architectural brilliance , where every corner is crafted to perfection. From the grand living and dining areas to the serene bedrooms with walk-ins and private sit-outs, this design is more than a home , it’s a lifestyle statement. 🏡💎
🔑 A plan that blends luxury, comfort, and functionality in the most extraordinary way.
➡️ Follow @sthaayi_design for more breathtaking designs.
#DreamHome #LuxuryLiving #ModernHouseDesign #ArchitecturalDesign #HousePlan #LuxuryHomes #InteriorAndExterior #HomeDesignInspo #HouseGoals #KeralaHomes #HomeSweetHome #FutureHome #ArchitectureLovers #DesignerHome #DreamHouseDesign #ModernLuxuryHomes #HomeArchitecture #ElegantLiving #VastuDesign #HomePlanning #LuxuryLifestyle #HouseDesignIdeas #ArchitectsOfInstagram #HomeTrends #InspirationHome
architect Nihal Mhmd
Architect
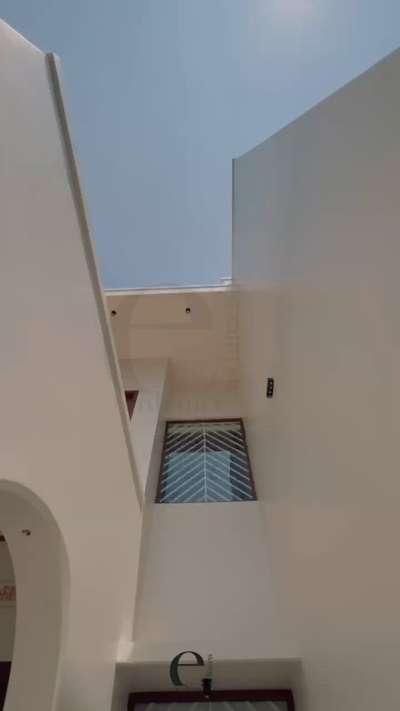
The "AHAAM" House, situated in the Malappurm district of Kerala, India, is a residential dwelling for a single family that was built with the aim of satisfying the client’s need for a distinctive and practical home.
Incorporating a double-height area for the family living and dining section in a house can offer several advantages. These include lowering the internal temperature and establishing a noticeable and physical link between the ground and first floors. The double-height area permits the warm air to rise and exit, thereby reducing the temperature of the house. Moreover, the spacious windows installed in the area facilitate the flow of natural light and air, resulting in further cooling of the space. Additionally, the double-height space encourages a sense of openness and connection between the ground and first floors, creating a more expansive and inviting ambiance.
Name:AHAAM
Client: Razak
Area:2950 sqft
Plot area: 17 cent
Location: chattiparamba,Kotakkal,Kerala
Completed year: 2024
Cost range : 59 lakhs
Bedrooms: 4
Facing direction: West facing
Architect: Ar.nihal_mhmd
Contact no : 9037281242
#koloapp #trendingdesign #trends #reelsinstagram #ContemporaryHouse #ContemporaryDesigns #tropicaldesign #modernhome #moderndesign #KitchenIdeas #dining #LivingroomDesigns #Prayerrooms #StudyRoom #BedroomDecor
STHAAYI DESIGN LAB
Architect
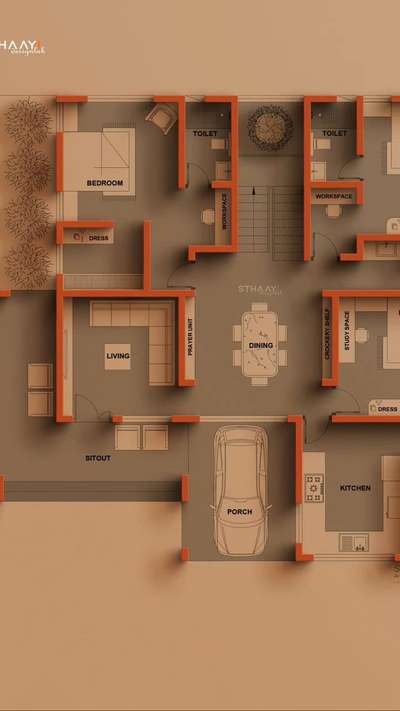
Modern Elegance Meets Functionality! ✨
Step into a home that blends sophisticated design with practical living. This meticulously planned floor layout offers spacious bedrooms, a seamless flow between living and dining areas, and a dedicated workspace—perfect for contemporary lifestyles.
Would you love to live in a space like this? Let us know in the comments!
Follow @sthaayi_design_lab for more inspiring designs!
#DreamHome #LuxuryLiving #ModernArchitecture #FloorPlanDesign #HomeGoals #interiorinspo
STHAAYI DESIGN LAB
Architect
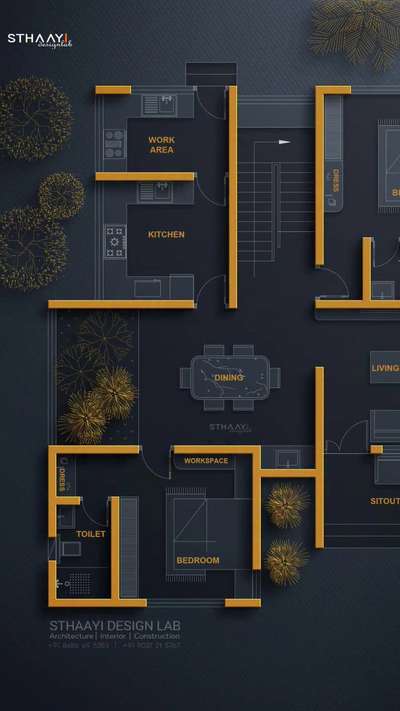
𝗔 𝘀𝗮𝗻𝗰𝘁𝘂𝗮𝗿𝘆 𝘀𝗵𝗮𝗽𝗲𝗱 𝗯𝘆 𝗶𝗻𝘁𝗲𝗻𝘁𝗶𝗼𝗻—where walls breathe, light guides, and every space invites stillness or spark. The layout unfolds like a quiet story: the embrace of a sit-out at dawn, the rhythm of a kitchen in motion, the retreat of bedrooms wrapped in calm. More than a house—it's a crafted experience of living, working, and belonging, where design listens before it speaks.
This thoughtfully planned 2BHK layout (1298 sq.ft) balances openness with privacy, creating a home that feels both spacious and intimate. At its heart lies a central living area that seamlessly connects to the dining and kitchen, encouraging flow and interaction. A welcoming sit-out provides a serene retreat, while well-placed bedrooms offer restful privacy. Ample natural light and ventilation enhance every space, and a dedicated workspace supports the rhythms of modern life. Ideal for those who seek clarity, calm, and connection in their everyday living.
Follow @sthaayi_design_lab for
architect Nihal Mhmd
Architect
Name:AHAAM
₹59 lakh
17 cent | 2950 sqft
Client: Razak
Location: chattiparamba,Kotakkal,Kerala
Completed year: 2024
Cost range : 59 lakhs
Bedrooms: 4
Facing direction: West facing
Architect: Ar.nihal_mhmd
Contact:9037281242
The "AHAAM" House, situated in the Malappurm district of Kerala, India, is a residential dwelling for a single family that was built with the aim of satisfying the client’s need for a distinctive and practical home.
Incorporating a double-height area for the family living and dining section in a house can offer several advantages. These include lowering the internal temperature and establishing a noticeable and physical link between the ground and first floors. The double-height area permits the warm air to rise and exit, thereby reducing the temperature of the house. Moreover, the spacious windows installed in the area facilitate the flow of natural light and air, resulting in further cooling of the space. Additionally, the double-height space encourages a sense of openness and connection between the ground and first floors, creating a more expansive and inviting ambiance.
#koloapp #Residencedesign #reelsinstagram #Residentialprojects #HouseDesigns #HomeDecor # #50LakhHouse #2900 #trendig #trendingdesign #trendig #tod #todinterior #today #KitchenIdeas #DiningTable #LivingroomDesigns
ArchMojo architects
Interior Designer
Mr. Aneesh’s 4BHK Home Interior | Kallody, Wayanad
Step into the refined elegance of this 4BHK full interior design project crafted for Mr. Aneesh in Kallody, Wayanad by Archmojo Architects & Interiors. Blending modern sensibilities with cozy functionality, every space is meticulously planned—from the serene bedrooms to the spacious living and dining areas.
The design reflects a balance of minimal luxury and practicality, with custom furniture, smart lighting, and elegant finishes tailored to suit a contemporary family lifestyle.
mohamed shafaf ck
Architect
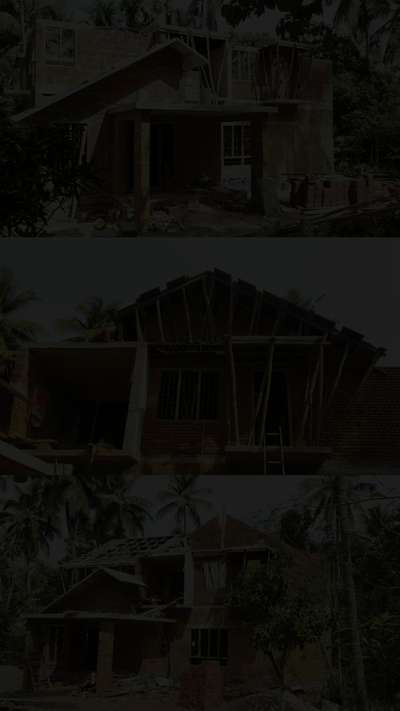
DHVANI is a renovation project that is set up with atmost serenity within a one acre plot beautifully landscaped in such a way that it oozes out the beauty of nature. The locality is an averagely populated residential area in the outskirts of the city. The structure is facing the southern side and there road runs to the East of the residence. The residence is designed as a perfect home for a family of five. The ground floor comprises of a sitout area in close touch to the beauty of the landscaping, a formal and family living and dining space designed with a concept of tropical modernism the concept evidently reflects over the colors and the furniture that is used in the interiors. The area is designed spaciously as it can be considered as a gathering space for functions as per the client's request. There are two bedrooms with bath attached and a Kitchen and work area and store provided in the ground floor which is also worked in a concept of Minimalism.
#keralarenovation
STHAAYI DESIGN LAB
Architect
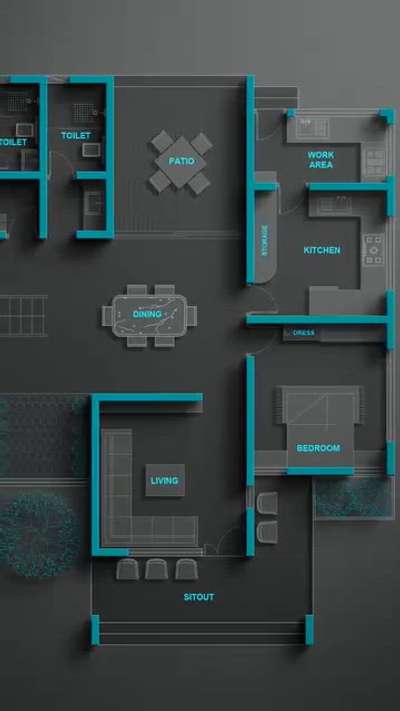
𝗘𝗹𝗲𝘃𝗮𝘁𝗲 𝗬𝗼𝘂𝗿 𝗟𝗶𝗳𝗲𝘀𝘁𝘆𝗹𝗲 with 𝐒𝐭𝐡𝐚𝐚𝐲𝐢 𝐃𝐞𝐬𝐢𝐠𝐧 𝐋𝐚𝐛's Thoughtful Floor Plan!
This modern and functional floor plan is designed for seamless living. It features three spacious bedrooms, with two boasting attached dress areas and toilets for ultimate privacy.
The third bedroom is equally comfortable, with access to a conveniently located common toilet. A vibrant living space opens up to a serene sit-out area, perfect for relaxation.
The dining room connects directly to a beautifully designed patio, blending indoor and outdoor living.
The kitchen, complemented by a dedicated work area and ample storage, ensures practical efficiency. A stunning bay window adds charm to one of the bedrooms, enhancing natural light and ventilation.
Follow @sthaayi_design_lab for more inspiring designs and updates!
#SthaayiDesignLab #FloorPlanDesign #ModernLiving #ArchitectureDesign #HomeInspiration #InteriorDesignIdeas #SpacePlanning #ElegantHomes #FunctionalDesign #patio
