
Projects
For Homeowners
For Professionals

architect Nihal Mhmd
Architect | Malappuram, Kerala
The "AHAAM" House, situated in the Malappurm district of Kerala, India, is a residential dwelling for a single family that was built with the aim of satisfying the client’s need for a distinctive and practical home.
Incorporating a double-height area for the family living and dining section in a house can offer several advantages. These include lowering the internal temperature and establishing a noticeable and physical link between the ground and first floors. The double-height area permits the warm air to rise and exit, thereby reducing the temperature of the house. Moreover, the spacious windows installed in the area facilitate the flow of natural light and air, resulting in further cooling of the space. Additionally, the double-height space encourages a sense of openness and connection between the ground and first floors, creating a more expansive and inviting ambiance.
Name:AHAAM
Client: Razak
Area:2950 sqft
Plot area: 17 cent
Location: chattiparamba,Kotakkal,Kerala
Completed year: 2024
Cost range : 59 lakhs
Bedrooms: 4
Facing direction: West facing
Architect: Ar.nihal_mhmd
Contact no : 9037281242
#koloapp #trendingdesign #trends #reelsinstagram #ContemporaryHouse #ContemporaryDesigns #tropicaldesign #modernhome #moderndesign #KitchenIdeas #dining #LivingroomDesigns #Prayerrooms #StudyRoom #BedroomDecor
15
0
More like this
architect Nihal Mhmd
Architect
Name:AHAAM
₹59 lakh
17 cent | 2950 sqft
Client: Razak
Location: chattiparamba,Kotakkal,Kerala
Completed year: 2024
Cost range : 59 lakhs
Bedrooms: 4
Facing direction: West facing
Architect: Ar.nihal_mhmd
Contact:9037281242
The "AHAAM" House, situated in the Malappurm district of Kerala, India, is a residential dwelling for a single family that was built with the aim of satisfying the client’s need for a distinctive and practical home.
Incorporating a double-height area for the family living and dining section in a house can offer several advantages. These include lowering the internal temperature and establishing a noticeable and physical link between the ground and first floors. The double-height area permits the warm air to rise and exit, thereby reducing the temperature of the house. Moreover, the spacious windows installed in the area facilitate the flow of natural light and air, resulting in further cooling of the space. Additionally, the double-height space encourages a sense of openness and connection between the ground and first floors, creating a more expansive and inviting ambiance.
#koloapp #Residencedesign #reelsinstagram #Residentialprojects #HouseDesigns #HomeDecor # #50LakhHouse #2900 #trendig #trendingdesign #trendig #tod #todinterior #today #KitchenIdeas #DiningTable #LivingroomDesigns
KAIZ Designing studio
Architect
3BHK House
Ground Floor - Sitout, Living Room , Pooja Room, Family living ( double height) , Dinning Room, 2 Bedroom With Attached Bathroom , Open Kitchen, Work area Courtyard (outside & inside)
First Floor - Seen Below, Living Room, 1Bedroom With Attached Bathroom, Balcony
Architouch Design
Architect
Project Name- ദിയ
Residential project
Ground & first floor
Area - 2450 SQ feet
Bed Rooms - 4 Nos
Owner - Mr. Rafeeq
Location- Karuvarakund-Manjeri
മികച്ച ഫ്ലോർ പ്ലാൻ, എക്സ്റ്റീരിയർ ഡിസൈൻ & ഇന്റീരിയർ ഡിസൈനുകളാണോ നിങ്ങൾ ആഗ്രഹിക്കുന്നത്!!
Contact By whatsapp
https://wa.me/+918848742550
Instagram
https://instagram.com/architouch_design?igshid=OGQ5ZDc2ODk2ZA==
https://www.instagram.com/architouch_nilambur/
Facebook
https://www.facebook.com/Suneeb-ArchiDesigner-102402458093734
Youtube
https://youtube.com/@keralahomeideas
Our service :-
Floor planing
Exterior 3D design
Interior 3D design
Architectural design
Structural design
Joinery design
Landscape design
MEP design
Permit Work
BOQ
Project supervision
Project Management
Architouch Design
Nilambur. Malappuram
www.architouch.in
Sreejith Haridas
Civil Engineer
House Details
Ground floor & First floor ( Total Area ) - 2377 square feet.
Bedroom - 4, Bathroom - 5.
facilities;
Sitout , open Court yard, Living, Dining, family living, Modular Kitchen, Courtyard, wash area , common toilet, Home theatre, Upper Living & Balcony ......etc.
Client : Josemon Sebastian
Location : Varapuzha, Ernakulam.
Engineer : Sreejith
Sreejith Haridas
Civil Engineer
House Details
Ground floor & First floor ( Total Area ) - 2235 square feet.
Bedroom - 4, Bathroom - 4.
facilities;
Sitout , Living, stair area, Dining, Modular Kitchen, fire wood kitchen (work area), Upper Living & study area, Balconies ......etc.
Client : Hadhim Basheer
Location : Karunagappally,kollam.
Engineer : Sreejith
firasha m v
Architect
Ground & First floor plan of a Residential project #FloorPlans #groundfloorplan #Firstfloorplan #planning
₹2 per sqftLabour Only
Sanil chakkalakkal
Civil Engineer
മലപ്പുറത്തിന്റെ മണണിൽ വെങര എന്ന സ്ഥലത്ത് വെറു൦ 7 സെന്റ് മത്രം സ്ഥലമരുമിതിയിൽ ചെയുത രണ്ടു വീടും വിത്യസ്ത രീതിയിൽ ആണു പണി തീർത്തത്
ഒന്നിൽ ground floor മാത്രം ,അതിൽ 2bhk with 2 toilet,store
രണ്ടാമത്തെ ground and first അതിൽ
3bhk with 1 toilet ,living.2 bedroom at first floor
Sreejith Haridas
Civil Engineer
House Details
Ground floor & First floor ( Total Area ) - 1645 square feet.
Bedroom - 4, Bathroom - 3.
facilities;
Sitout , Living, Dining, Upper Living, Balcony,Kitchen & Work Area ......etc.
Client : Mr.shabeer&Mr.ashraf
Location : Kalpetta,Wayanad.
Engineer : Sreejith
R + A Architects
Architect
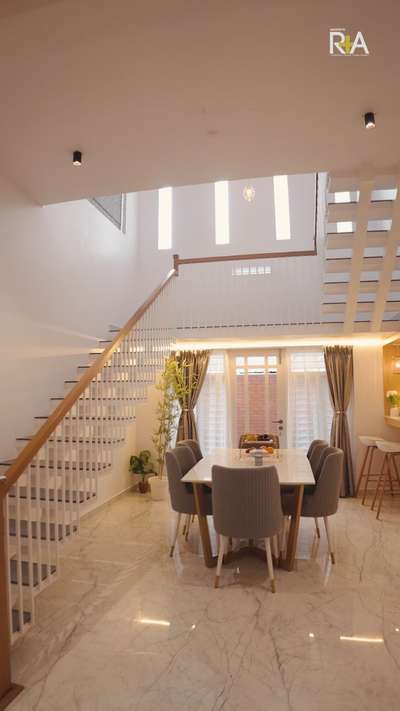
Completed Residential Project : "L House "
.
Client : Mr.Nabeel and Family
Location : perinthalmanna
Area : 2600Sqft
.
.
.
.
.
.
We completed a residential project on an 8-cent rectangular elongated plot. Since the width was very narrow and the length substantial, we joined the project during the foundation period to revise and propose new spaces. We introduced a contemporary design featuring box elements and incorporated double-height spaces with jalis to reduce the temperature inside the house. Additionally, we brought in natural skylight and created a minimalistic interior, balancing combinations of white with ambient light.
.
.
.
.
.
.
.
.
.
.
.
#moderndesign #archdaily #architecture #kerala #veedu #designer #modern #contemporary #interior #keralahousedesign #rplusaarchitects #dezeen #architect #modernhouse #malappuram #keralahomes #indianarchitecture #modularkitchen #architectsandinteriorsindia #bestarchitectsinkerala #bestarchitectsinmalappuram #reels
Sreejith Haridas
Civil Engineer
House Details
Ground floor & First floor ( Total Area ) - 2235 square feet.
Bedroom - 4, Bathroom - 4.
facilities;
Sitout , Living, stair area, Dining, Modular Kitchen, fire wood kitchen (work area), Upper Living & study area, Balconies ......etc.
Client : Hashim Basheer
Location : Karunagappally,kollam.
Engineer : Sreejith
Attiks Architecture
Architect
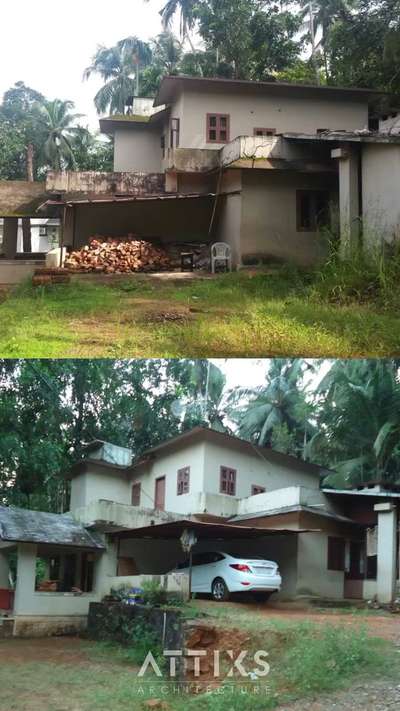
P K H O U S E
Kondotty
Project @attiksarchitecture
Amidst the hills of Kondotty, Kerala, stands this contemporary family home which replaced a derelict structure which once stood there. A truss roof with Mangalore and terracotta tiles ensures that the indoors remain cooler. Multipurpose rooms, designed strategically ensure that the family has enough space to socialise. Round windows in the dining area bring character to the home, breaking the uniformity of structure. Double-height ceilings and split levels allow spaces to meld together in this home filled with light.
#HouseRenovation #InteriorDesigner #Architectural&Interior #renovations #keralahomeplans #attiksarchitecture #RenovationProject #kerala_architecture
Rawshack Architects
Architect
Area : 2400 Sqft
Construction Cost: 35 Lakhs
Catagory : 4BHK House
Construction Period - 7 Months
Ground Floor - Sitout, Living Room ( double height) , Family living, Dining Room, 2 Bedroom With Attached Bathroom , Open Kitchen, Work area
First Floor - seen below, Living Room , 2 Bedroom With Attached Bathroom, Balcony
mohamed shafaf ck
Architect
DHVANI
Residence for Mr.Ummer
Renovation project
Site area : 20cents
Building area : 2800sq.ft
Budget : 32 lakh
DHVANI is a renovation project that is set up with atmost serenity within a one acre plot beautifully landscaped in such a way that it oozes out the beauty of nature. The locality is an averagely populated residential area in the outskirts of the city. The structure is facing the southern side and there road runs to the East of the residence. The residence is designed as a perfect home for a family of five. The ground floor comprises of a sitout area in close touch to the beauty of the landscaping, a formal and family living and dining space designed with a concept of tropical modernism the concept evidently reflects over the colors and the furniture that is used in the interiors. The area is designed spaciously as it can be considered as a gathering space for functions as per the client's request. There are two bedrooms with bath attached and a Kitchen and work area and st
ErLatheef dE Global
Civil Engineer
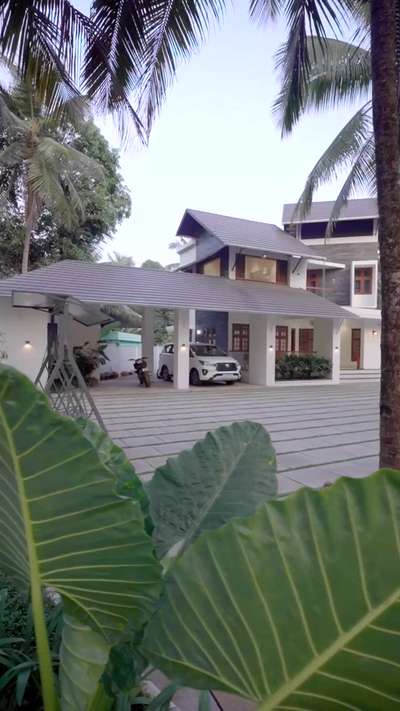
liqa_dande Abdul Salam's 5000-square-foot residence in Kadampuzha elegantly tackles the challenge of enhancing communication with the neighboring house on a narrow site. The angular design, featuring a strategic diagonal line, transforms a porch into a spacious facade with the entrance gate aligned for maximum visual impact. At the heart of the layout is a double-height family living room, seamlessly integrating key areas like master and parent bedrooms, and a studio kitchen. This shared space extends to a small patio, offering a captivating view of the adjacent brother's house. The design successfully balances functionality, aesthetics, and interpersonal connectivity, ensuring client satisfaction.
#ModernResidence #Architecturallnnovation #NarrowSiteDesign #NeighborhoodConnection #AngularArchitecture #ElegantLivingSpaces #FamilyCentricDesign #SpatialSerenity #Homelnspiration #KadampuzhaLiving #DesignExcellence #Architectura|Harmony #ResidentialAesthetics #InteriorDesignInspo
#ClientSatisfaction #homegoals
₹2,800Labour Only
Abilash Aravindh menon
Contractor
my project in kollam. client.. Ansar yunis... basement car parking+ground and first floor.
R + A Architects
Architect
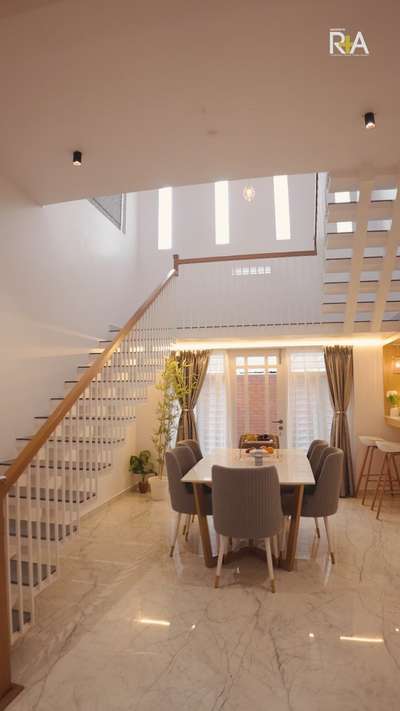
Completed Residential Project : "L House "
.
Client : Mr.Nabeel and Family
Location : perinthalmanna
Area : 2600Sqft
.
.
.
.
.
.
We completed a residential project on an 8-cent rectangular elongated plot. Since the width was very narrow and the length substantial, we joined the project during the foundation period to revise and propose new spaces. We introduced a contemporary design featuring box elements and incorporated double-height spaces with jalis to reduce the temperature inside the house. Additionally, we brought in natural skylight and created a minimalistic interior, balancing combinations of white with ambient light.
.
.
.
.
.
.
.
.
.
.
.
#moderndesign #archdaily #architecture #kerala #veedu #designer #modern #contemporary #interior #keralahousedesign #rplusaarchitects #dezeen #architect #modernhouse #malappuram #keralahomes #indianarchitecture #modularkitchen #architectsandinteriorsindia #bestarchitectsinkerala #bestarchitectsinmalappuram #reels #
Arkex Builders Engineers Contractors
3D & CAD
#HouseDesigns
#MyDesigns
Style:- Colonial+ contemporary style.
Area:- 1718+ 578= 2296 Sqft
Location:- Mannuthi, Thrissur
About Residence :- West Facing, 4 Bedroom Villa. "L" shape Varandha with Semi Open Courtyard.Living,Family Living include study Area, Dining,Kitchen, Work Area, 3 Bath attached Bedrooms and Common Bathroom in Ground Floor.
First floor contains 1 Bath attached Bedroom, living area and a Balcony. A Mild steel pergola have glass roof recreation area at Terrace.
Courtyard have a vertical Garden and First floor have a designed wall, both area textured with Natural Coconut shell tiles (Herringbone 14.2"x14.2" Tile).
mohamed shafaf ck
Architect
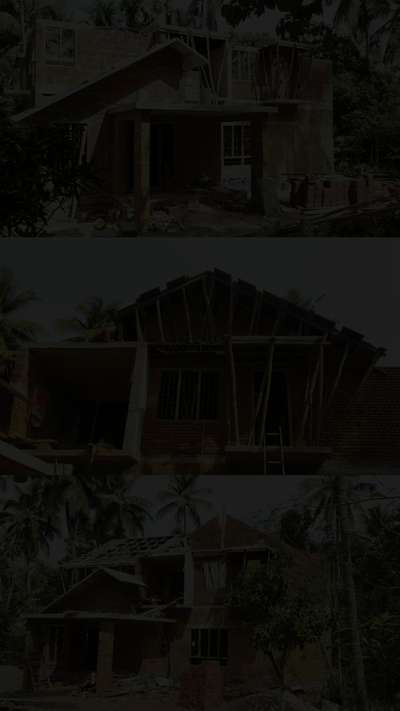
DHVANI is a renovation project that is set up with atmost serenity within a one acre plot beautifully landscaped in such a way that it oozes out the beauty of nature. The locality is an averagely populated residential area in the outskirts of the city. The structure is facing the southern side and there road runs to the East of the residence. The residence is designed as a perfect home for a family of five. The ground floor comprises of a sitout area in close touch to the beauty of the landscaping, a formal and family living and dining space designed with a concept of tropical modernism the concept evidently reflects over the colors and the furniture that is used in the interiors. The area is designed spaciously as it can be considered as a gathering space for functions as per the client's request. There are two bedrooms with bath attached and a Kitchen and work area and store provided in the ground floor which is also worked in a concept of Minimalism.
#keralarenovation
Sreejith Haridas
Civil Engineer
House Details
Ground floor & First floor ( Total Area ) - 2945 square feet.
Bedroom - 4, Bathroom - 4.
facilities;
Sitout , Car Porch, Living, Dining, Modular Kitchen, Fire Wood Kitchen, Store Room, Courtyard, Upper Living & Balcony ......etc.
Client : sebastian
Location : kannur.
Engineer : Sreejith
