
Projects
For Homeowners
For Professionals

ArClan Architects
Architect | Kozhikode, Kerala
To meet the client's desire for a family living space with a double height and a library, we proposed a vertical integration of both spaces.
By stacking the library on a mezzanine level above the living area, we created a visually appealing double-height space while maximizing functionality.
This design not only optimized the use of the area but also added an aesthetic dimension, blending the two spaces seamlessly.
Project: Individual residence
Site: Chelavoor, Calicut
Area: 5400sqft
Completion year: 2025
#architecture #interiordesign #modernhome #homelibrary #decors #familylivingroom #doubleheight #library #LivingRoomCeilingDesign
0
0
More like this
architect Nihal Mhmd
Architect
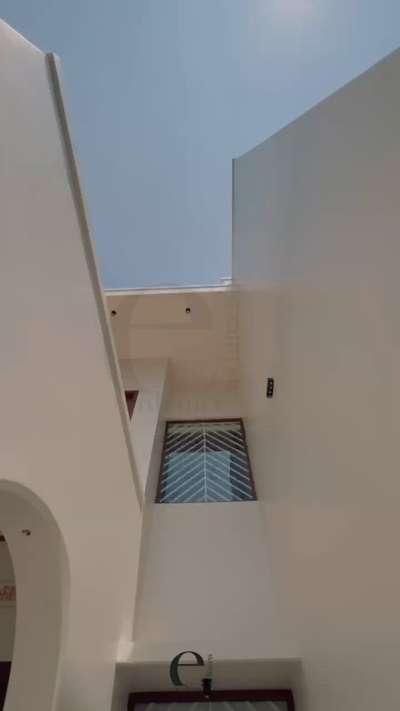
The "AHAAM" House, situated in the Malappurm district of Kerala, India, is a residential dwelling for a single family that was built with the aim of satisfying the client’s need for a distinctive and practical home.
Incorporating a double-height area for the family living and dining section in a house can offer several advantages. These include lowering the internal temperature and establishing a noticeable and physical link between the ground and first floors. The double-height area permits the warm air to rise and exit, thereby reducing the temperature of the house. Moreover, the spacious windows installed in the area facilitate the flow of natural light and air, resulting in further cooling of the space. Additionally, the double-height space encourages a sense of openness and connection between the ground and first floors, creating a more expansive and inviting ambiance.
Name:AHAAM
Client: Razak
Area:2950 sqft
Plot area: 17 cent
Location: chattiparamba,Kotakkal,Kerala
Completed year: 2024
Cost range : 59 lakhs
Bedrooms: 4
Facing direction: West facing
Architect: Ar.nihal_mhmd
Contact no : 9037281242
#koloapp #trendingdesign #trends #reelsinstagram #ContemporaryHouse #ContemporaryDesigns #tropicaldesign #modernhome #moderndesign #KitchenIdeas #dining #LivingroomDesigns #Prayerrooms #StudyRoom #BedroomDecor
ArClan Architects
Architect

𝕋ℍ𝔼 ℂ𝕌𝔹𝕀𝕏 ℂ𝕆𝕍𝔼
When architecture listens to the rain, and serenity finds a place to stay...
Introducing THE CUBIX COVE, a striking architectural triumph in Calicut, Kerala. This contemporary design masterpiece showcases sharp edges and lines, blending seamlessly into the landscape.
Elevations with the large windows frame the natural beauty of the surroundings, while a minimalistic approach emphasizes clean lines and functionality. THE CUBIX COVE is a perfect blend of modernity and serenity, redefining the architectural landscape of Calicut.
Stay tuned for an exclusive, detailed video walkthrough coming soon!
Project: Individual residence
Site: Chelavoor, Calicut
Built-up area: 5400sqft
Completion year: 2025
#architecture #projectshoot #architecturephotography #landscape #contemporaryhomes #interiordesign #modernhome #minimal #monsoon #kerala #calicutarchitects
R + A Architects
Architect
Completed Residential Project : "L House "
.
Client : Mr.Nabeel and Family
Location : perinthalmanna
Area : 2600Sqft
.
.
.
.
.
.
We completed a residential project on an 8-cent rectangular elongated plot. Since the width was very narrow and the length substantial, we joined the project during the foundation period to revise and propose new spaces. We introduced a contemporary design featuring box elements and incorporated double-height spaces with jalis to reduce the temperature inside the house. Additionally, we brought in natural skylight and created a minimalistic interior, balancing combinations of white with ambient light.
.
.
.
.
.
.
.
.
.
.
.
#moderndesign #archdaily #architecture #kerala #veedu #designer #modern #contemporary #interior #keralahousedesign #rplusaarchitects #dezeen #architect #modernhouse #malappuram #keralahomes #indianarchitecture #modularkitchen #architectsandinteriorsindia #bestarchitectsinkerala #bestarchitectsinmalappuram #bestarch
Affix Architects and Interiors
Architect
A thoughtfully designed double-height stair area that blends modern sophistication with inviting comfort. The suspended wooden swing with layered cushions adds a cozy touch, complemented by patterned floor tiles that introduce texture and charm. A sleek staircase with a glass lift forms the architectural centerpiece, while the sculptural metal wall art adds a bold design statement. Subtle greenery softens the space, bringing in freshness and a natural balance to the contemporary aesthetic. #Architect #architecturedesigns #Architectural&Interior #kerala_architecture #best_architect #StraightStaircase #hallspace
₹150 per sqftLabour Only
ArClan Architects
Architect
Circular bay-window in kids bedroom
.
.
Our client's request to highlight the dining area's double height space sparked a creative solution.
We impulsively proposed a circular bay window, which transformed the space. To incorporate this feature, we rearranged the kids' bedroom layout and interiors.
The bay window proved to be a perfect fit, enhancing the space aesthetically while improving air circulation and facilitating interaction between parents and kids from common areas like the dining and kitchen.
This design decision successfully merged form and function, elevating the overall ambiance of the space.
#interiordesign #trendingreels #architecture #keralahomedesign #baywindow #kidsroom #modernhome #kidsroomdesign #interiors
B arts Architects
Architect
Modernity meets Tradition. 🌿 A glimpse into the Family Living area of the K.B. Nambiar residence. This space features a striking double-height void, an open-tread staircase with teal accents, and traditional patterned flooring that anchors the room. 🏡❤️
R + A Architects
Architect
Completed Residential Project : "L House "
.
Client : Mr.Nabeel and Family
Location : perinthalmanna
Area : 2600Sqft
.
.
.
.
.
.
We completed a residential project on an 8-cent rectangular elongated plot. Since the width was very narrow and the length substantial, we joined the project during the foundation period to revise and propose new spaces. We introduced a contemporary design featuring box elements and incorporated double-height spaces with jalis to reduce the temperature inside the house. Additionally, we brought in natural skylight and created a minimalistic interior, balancing combinations of white with ambient light.
.
.
.
.
.
.
.
.
.
.
.
#moderndesign #archdaily #architecture #kerala #veedu #designer #modern #contemporary #interior #keralahousedesign #rplusaarchitects #dezeen #architect #modernhouse #malappuram #keralahomes #indianarchitecture #modularkitchen #architectsandinteriorsindia #bestarchitectsinkerala #bestarchitectsinmalappuram #bestarch
Attiks Architecture
Architect
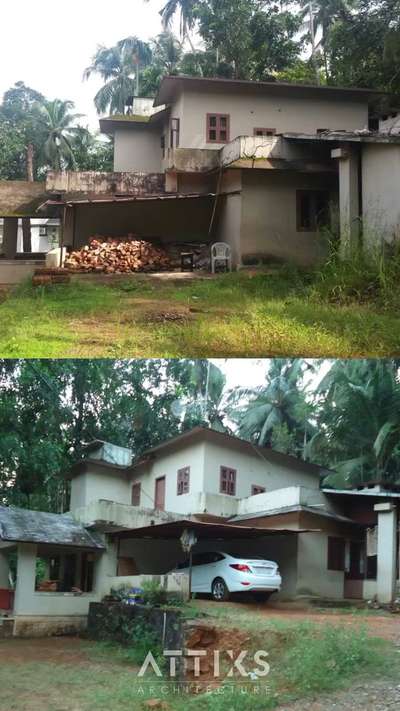
P K H O U S E
Kondotty
Project @attiksarchitecture
Amidst the hills of Kondotty, Kerala, stands this contemporary family home which replaced a derelict structure which once stood there. A truss roof with Mangalore and terracotta tiles ensures that the indoors remain cooler. Multipurpose rooms, designed strategically ensure that the family has enough space to socialise. Round windows in the dining area bring character to the home, breaking the uniformity of structure. Double-height ceilings and split levels allow spaces to meld together in this home filled with light.
#HouseRenovation #InteriorDesigner #Architectural&Interior #renovations #keralahomeplans #attiksarchitecture #RenovationProject #kerala_architecture
ArClan Architects
Architect
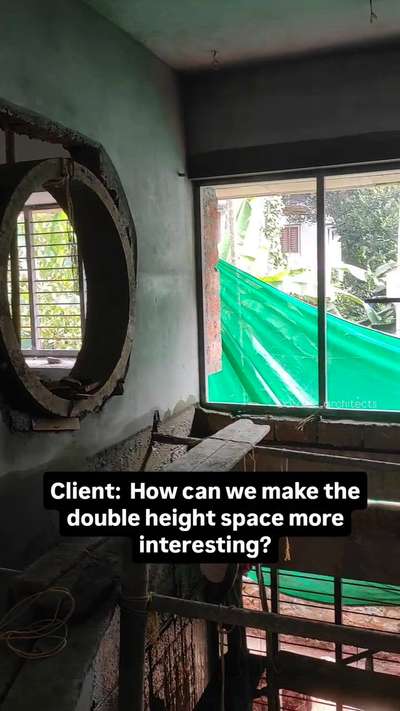
Circular bay-window
Design Evolution:
Our client's request to highlight the dining area's double height space sparked a creative solution. We impulsively proposed a circular bay window, which transformed the space. To incorporate this feature, we rearranged the kids' bedroom layout and interiors.
The bay window proved to be a perfect fit, enhancing the space aesthetically while improving air circulation and facilitating interaction between parents and kids from common areas like the dining and kitchen. This design decision successfully merged form and function, elevating the overall ambiance of the space.
#InteriorDesigner #baywindow #diningarea #kidsroominterior #architecturedesigns #HouseDesigns #Architecture #wpcwork
R + A Architects
Architect
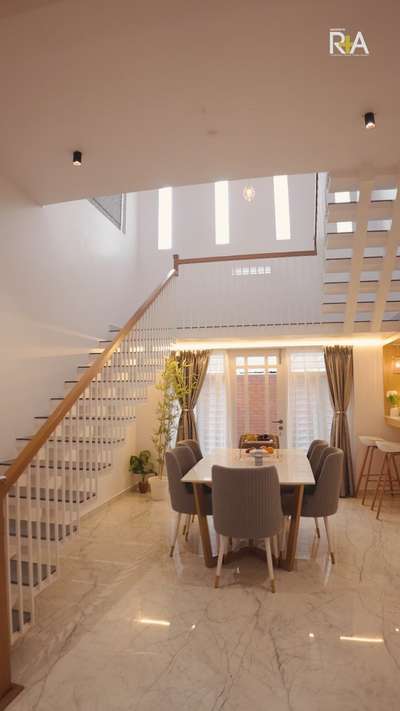
Completed Residential Project : "L House "
.
Client : Mr.Nabeel and Family
Location : perinthalmanna
Area : 2600Sqft
.
.
.
.
.
.
We completed a residential project on an 8-cent rectangular elongated plot. Since the width was very narrow and the length substantial, we joined the project during the foundation period to revise and propose new spaces. We introduced a contemporary design featuring box elements and incorporated double-height spaces with jalis to reduce the temperature inside the house. Additionally, we brought in natural skylight and created a minimalistic interior, balancing combinations of white with ambient light.
.
.
.
.
.
.
.
.
.
.
.
#moderndesign #archdaily #architecture #kerala #veedu #designer #modern #contemporary #interior #keralahousedesign #rplusaarchitects #dezeen #architect #modernhouse #malappuram #keralahomes #indianarchitecture #modularkitchen #architectsandinteriorsindia #bestarchitectsinkerala #bestarchitectsinmalappuram #reels #
R + A Architects
Architect
Completed Residential Project : "L House "
.
Client : Mr.Nabeel and Family
Location : perinthalmanna
Area : 2600Sqft
.
.
.
.
.
.
We completed a residential project on an 8-cent rectangular elongated plot. Since the width was very narrow and the length substantial, we joined the project during the foundation period to revise and propose new spaces. We introduced a contemporary design featuring box elements and incorporated double-height spaces with jalis to reduce the temperature inside the house. Additionally, we brought in natural skylight and created a minimalistic interior, balancing combinations of white with ambient light.
.
.
.
.
.
.
.
.
.
.
.
#moderndesign #archdaily #architecture #kerala #veedu #designer #modern #contemporary #interior #keralahousedesign #rplusaarchitects #dezeen #architect #modernhouse #malappuram #keralahomes #indianarchitecture #modularkitchen #architectsandinteriorsindia #bestarchitectsinkerala #bestarchitectsinmalappuram #bestarch
ErLatheef dE Global
Civil Engineer
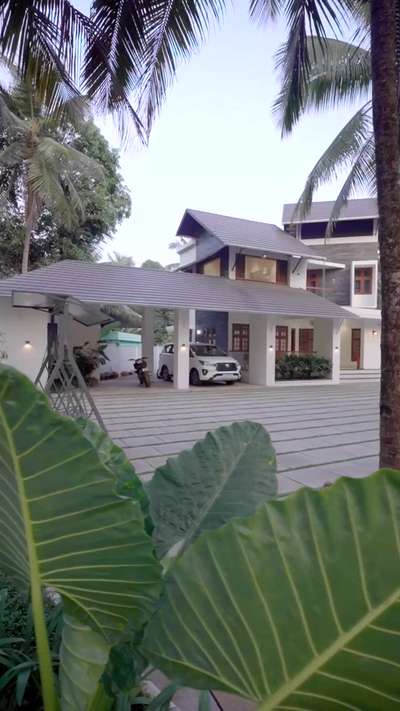
liqa_dande Abdul Salam's 5000-square-foot residence in Kadampuzha elegantly tackles the challenge of enhancing communication with the neighboring house on a narrow site. The angular design, featuring a strategic diagonal line, transforms a porch into a spacious facade with the entrance gate aligned for maximum visual impact. At the heart of the layout is a double-height family living room, seamlessly integrating key areas like master and parent bedrooms, and a studio kitchen. This shared space extends to a small patio, offering a captivating view of the adjacent brother's house. The design successfully balances functionality, aesthetics, and interpersonal connectivity, ensuring client satisfaction.
#ModernResidence #Architecturallnnovation #NarrowSiteDesign #NeighborhoodConnection #AngularArchitecture #ElegantLivingSpaces #FamilyCentricDesign #SpatialSerenity #Homelnspiration #KadampuzhaLiving #DesignExcellence #Architectura|Harmony #ResidentialAesthetics #InteriorDesignInspo
#ClientSatisfaction #homegoals
₹2,800Labour Only
architect Nihal Mhmd
Architect
Name:AHAAM
₹59 lakh
17 cent | 2950 sqft
Client: Razak
Location: chattiparamba,Kotakkal,Kerala
Completed year: 2024
Cost range : 59 lakhs
Bedrooms: 4
Facing direction: West facing
Architect: Ar.nihal_mhmd
Contact:9037281242
The "AHAAM" House, situated in the Malappurm district of Kerala, India, is a residential dwelling for a single family that was built with the aim of satisfying the client’s need for a distinctive and practical home.
Incorporating a double-height area for the family living and dining section in a house can offer several advantages. These include lowering the internal temperature and establishing a noticeable and physical link between the ground and first floors. The double-height area permits the warm air to rise and exit, thereby reducing the temperature of the house. Moreover, the spacious windows installed in the area facilitate the flow of natural light and air, resulting in further cooling of the space. Additionally, the double-height space encourages a sense of openness and connection between the ground and first floors, creating a more expansive and inviting ambiance.
#koloapp #Residencedesign #reelsinstagram #Residentialprojects #HouseDesigns #HomeDecor # #50LakhHouse #2900 #trendig #trendingdesign #trendig #tod #todinterior #today #KitchenIdeas #DiningTable #LivingroomDesigns
R + A Architects
Architect
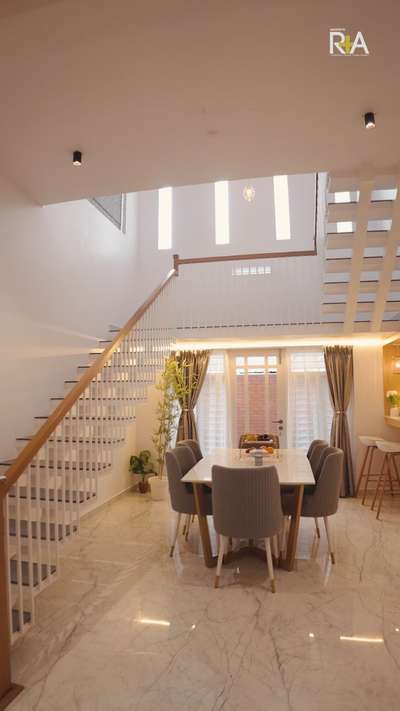
Completed Residential Project : "L House "
.
Client : Mr.Nabeel and Family
Location : perinthalmanna
Area : 2600Sqft
.
.
.
.
.
.
We completed a residential project on an 8-cent rectangular elongated plot. Since the width was very narrow and the length substantial, we joined the project during the foundation period to revise and propose new spaces. We introduced a contemporary design featuring box elements and incorporated double-height spaces with jalis to reduce the temperature inside the house. Additionally, we brought in natural skylight and created a minimalistic interior, balancing combinations of white with ambient light.
.
.
.
.
.
.
.
.
.
.
.
#moderndesign #archdaily #architecture #kerala #veedu #designer #modern #contemporary #interior #keralahousedesign #rplusaarchitects #dezeen #architect #modernhouse #malappuram #keralahomes #indianarchitecture #modularkitchen #architectsandinteriorsindia #bestarchitectsinkerala #bestarchitectsinmalappuram #reels
ArClan Architects
Architect
Attic space and double heights can always create an attractive interiors.
These are few details we have done in one of our residential project at Thrissur.
RCC slab has casted on lintel height which has converted to an attic space. This space can be used for library/ sitting space etc. according to our requirement. The industrial louvers & frame work is the main highlight of this space. Play of light and shadow is visible throughout the day.
.
.
#residence #industrialdesign #atticspace #attic #louvers #gprofiles #glass #doubleheight #StaircaseDecors #KeralaStyleHouse #SlopingRoofHouse
₹45,000Labour + Material
Affix Architects and Interiors
Architect
The stair area is constructed with an industrial aesthetic, featuring wooden treads fixed in a sandwich style for durability and visual appeal. A sleek, minimalist handrail is complemented by glass panels, topped with elegant wooden beading for a touch of sophistication. The double-height stair wall is adorned with texture paint, adding depth and character to the space.
The first two steps are designed in a platform style, providing a solid and welcoming entry point. Profile lighting runs along the top edge, highlighting the architectural lines and enhancing visibility. The platform is finished with Cementous gray color tiles, creating a seamless and contemporary look that integrates well with the overall design.
.
.
.
.
.
.
.
.
.
.
.
.
.
Design @ar_shyz_muhammed
Photography @praphul_chandra
Client @sharafukondoth
Words @cq_vp
#archdaily #archdailyindia #tropicalarchitecture #design #moderndesign #kannurarchitects #modernarchitecture #kerala #tropicalmodern #indiandecor #indianarchitecture #tropicalgarden #minimalism #kochiarchitecture #kochiarchitects #architecture #architecturephotography #exteriordesign #landscape #landscapephotography #archilovers #homedecor #homearchitecture #villa #lakeview #kannurarchitects #moderninterior #interiordesignvadakara #archdailyprofessionals
₹150 per sqftLabour Only
