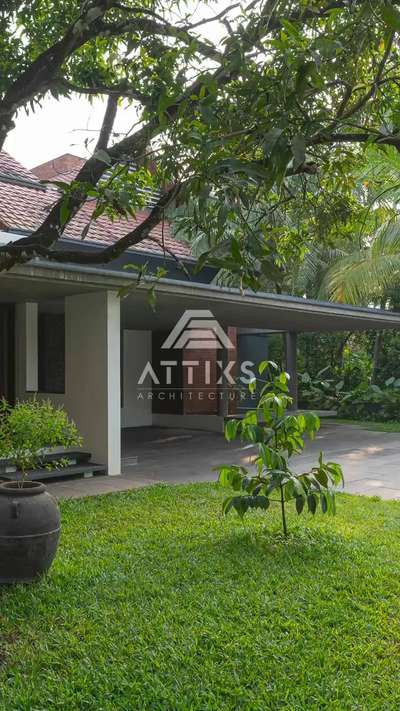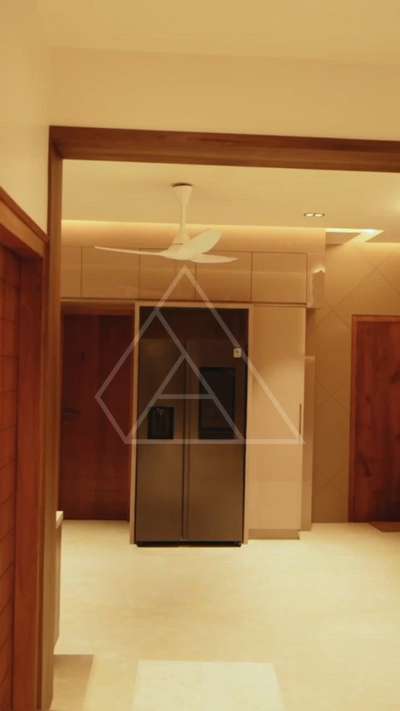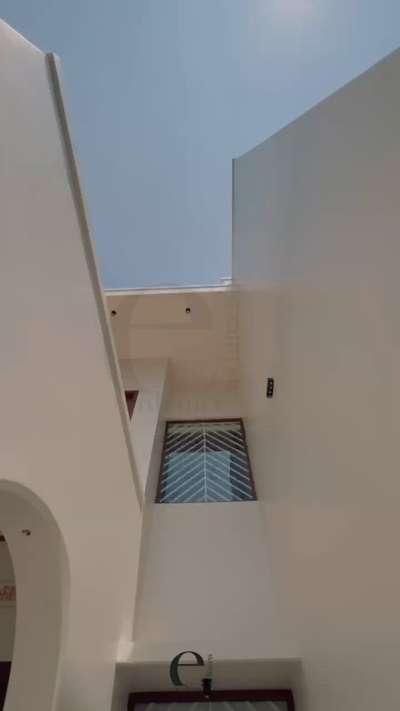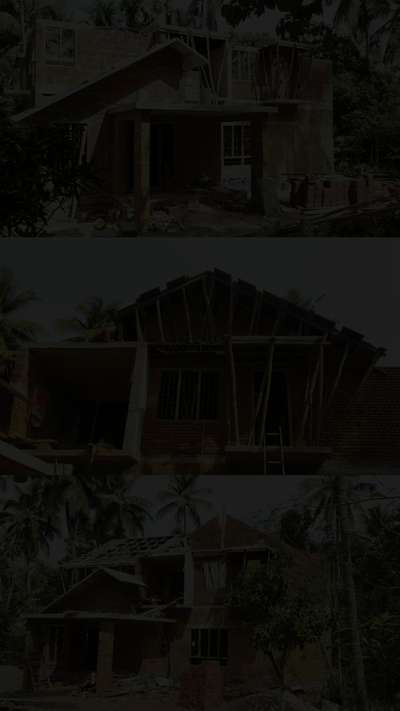
Projects
For Homeowners
For Professionals

Attiks Architecture
Architect | Kozhikode, Kerala
P K H O U S E
Kondotty
Project @attiksarchitecture
Amidst the hills of Kondotty, Kerala, stands this contemporary family home which replaced a derelict structure which once stood there. A truss roof with Mangalore and terracotta tiles ensures that the indoors remain cooler. Multipurpose rooms, designed strategically ensure that the family has enough space to socialise. Round windows in the dining area bring character to the home, breaking the uniformity of structure. Double-height ceilings and split levels allow spaces to meld together in this home filled with light.
#HouseRenovation #InteriorDesigner #Architectural&Interior #renovations #keralahomeplans #attiksarchitecture #RenovationProject #kerala_architecture
5
0
More like this
Mahir Aalam
Architect

PAVILION HOUSE
Location: Ponnani, Kerala
Plot Area: 1 Acre
Built Up: 6950 sq.ft.
Start year: 2019
Completion: 2022
The main idea was to merge the built with in the landscape. As the building ages and trees grows, the built
and unbuilt will become more and more seamless.
The design response primarily to the context and brings
its essence with in. The central court is kept as the focus by the allure of red bricks representing the traditional nadumuttom. Area have been woven together to create seamless floor spaces with a few landscaped elements. The split-level renders better connectivity within the house, allowing private spaces
to overlook the central court. The Material palette is kept minimal, Kota stone flooring captures reflection and while exposed concrete ceiling add a rustic charm. Wooden flooring and the details bring in richness,
with white walls tying it all together. Courtyard have been designed to serve multiple functions, making the space flexible and multifunctional. Deck could occasionally turn into a gathering space / even a stage
during festive gathering which the client had expressed a need for early on, in their requirements.
Skylights were added to create interest within the space. A well-lit home, the house sufficiently lit in the
daytime with the light that comes in through skylight and slit windows eliminating the need for artificial
Harshed Huzain
Building Supplies
Ceiling Cloth Drying Hangers 6 pipes set By ATM Enterprises, Looking for cloth hangers to dry your clothes during rain or running out of space, presents balcony cloth hanger for drying your wet clothes. It is essential to select a hanger for clothes hanging smartly which can help you save space.
The perfect clothes hanger for drying in balcony and can be used inside the house as well during the rainy season. They can help maintain the original shape and silhouette of your clothing and reduce wrinkles and creases caused by folds and crumples. Due to its incredible features, this cloth hanger for drying shall be an ideal choice for your household. This steel hanger is pretty durable and sturdy as compared to plastic hangers. These stainless steel hangers for clothes are sturdy yet a budget-friendly option for organizing your closet as compared to a plastic hanger for clothes. This hanger for clothes hanging will ensure that the hangers remain rust-free and you can relax after putting out your clothes to dry on this clothes hanger with clothes
₹6,000Labour + Material
Affix Architects and Interiors
Architect

Architectural work goes beyond just designing buildings; it involves creating functional, aesthetically pleasing, and sustainable spaces that meet the needs of people and the environment. Architects balance creativity with technical expertise, ensuring that every project not only looks beautiful but also stands strong, operates efficiently, and remains adaptable to future needs. They bring a comprehensive understanding of spatial planning, material science, structural integrity, and local regulations, all of which are crucial in the success of any construction project.
In today’s fast-evolving world, the role of an architect has become more critical than ever. With increasing urbanization, environmental challenges, and the need for innovative, flexible spaces, an architect's input is essential for creating structures that are not only sustainable but also aligned with modern lifestyles and work environments. They help navigate complex building codes, optimize resources, and ensure the project is energy-efficient and environmentally responsible.
For clients, an architect is an invaluable partner, guiding them from the conceptual phase to the final construction. Architects help clients clarify their vision, translating abstract ideas into practical, workable solutions. They offer expert advice on materials, space utilization, and design aesthetics, while also managing the budget and coordinating with contractors. Architects ensure that the client’s needs and preferences are met, while also enhancing the functionality, safety, and long-term value of the project. By balancing creativity with practicality, they turn a client’s dream into reality, all while avoiding costly mistakes and delays. #Architect #architecturedesigns #Architectural&Interior #KitchenIdeas
₹150 per sqftLabour Only
Shaniba Haneefa
Content Creator

In this comprehensive video, join us as we delve into the world of interior design planning! From identifying your needs and wants to mastering budgeting and space planning, we've got you covered every step of the way. Whether you're revamping your current space or starting fresh, this guide is essential for creating a home that truly reflects your style and personality. Watch, like, and share this video to kickstart your interior design journey today!
OUTLINE:
00:00:00 Understanding Your Needs and Wants
00:00:17 Exploring Design Styles
00:00:37 Creating a Mood Board
00:00:53 Effective Budgeting
00:01:08 Prioritizing Needs and Wants
00:01:23 Planning for Unexpected Expenses
00:01:34 Space Planning and Furniture Placement
00:01:58 Summary and Encouragement
#InteriorDesign #Budgeting #SpacePlanning #HomeDecor #DIY #InteriorDesignTips #creatorsofkolo #avoid #design #interiordesign #interior #mistakes
Kerala Home Designz
3D & CAD
*A new interior design proposal for Mr Ismail @ Hosanagar, karnataka ✨*
Embark on a journey of cultural elegance and contemporary charm with our new Kerala-style home interior project, where rich wooden textures, vibrant hues, and traditional craftsmanship converge to create a space that resonates with the beauty and warmth of God's Own Country.
Area :- 3328 sqft
Rooms :- 4 BHK
For more detials :- 8129768270
Whatsapp :-
https://wa.me/message/PVC6CYQTSGCOJ1
#HomeDecor #homesweethome #homeinterior #architact #HouseDesigns #veed #architact #HomeDecor
architect Nihal Mhmd
Architect

The "AHAAM" House, situated in the Malappurm district of Kerala, India, is a residential dwelling for a single family that was built with the aim of satisfying the client’s need for a distinctive and practical home.
Incorporating a double-height area for the family living and dining section in a house can offer several advantages. These include lowering the internal temperature and establishing a noticeable and physical link between the ground and first floors. The double-height area permits the warm air to rise and exit, thereby reducing the temperature of the house. Moreover, the spacious windows installed in the area facilitate the flow of natural light and air, resulting in further cooling of the space. Additionally, the double-height space encourages a sense of openness and connection between the ground and first floors, creating a more expansive and inviting ambiance.
Name:AHAAM
Client: Razak
Area:2950 sqft
Plot area: 17 cent
Location: chattiparamba,Kotakkal,Kerala
Completed year: 2024
Cost range : 59 lakhs
Bedrooms: 4
Facing direction: West facing
Architect: Ar.nihal_mhmd
Contact no : 9037281242
#koloapp #trendingdesign #trends #reelsinstagram #ContemporaryHouse #ContemporaryDesigns #tropicaldesign #modernhome #moderndesign #KitchenIdeas #dining #LivingroomDesigns #Prayerrooms #StudyRoom #BedroomDecor
mohamed shafaf ck
Architect

DHVANI is a renovation project that is set up with atmost serenity within a one acre plot beautifully landscaped in such a way that it oozes out the beauty of nature. The locality is an averagely populated residential area in the outskirts of the city. The structure is facing the southern side and there road runs to the East of the residence. The residence is designed as a perfect home for a family of five. The ground floor comprises of a sitout area in close touch to the beauty of the landscaping, a formal and family living and dining space designed with a concept of tropical modernism the concept evidently reflects over the colors and the furniture that is used in the interiors. The area is designed spaciously as it can be considered as a gathering space for functions as per the client's request. There are two bedrooms with bath attached and a Kitchen and work area and store provided in the ground floor which is also worked in a concept of Minimalism.
#keralarenovation
