
Projects
For Homeowners
For Professionals

OAK sthiti architects
Architect | Kozhikode, Kerala
മൽഹാർ
Client : Mr. Ashraf labba&family
Completion year : 2020
Built Area : 2700 sq.ft.
Project cost:30 lakh
Project Location : Erumamunda, Nilambur, Malappuram
Architect : @ar.noufalrahman
Design Firm : @oak.sthiti architects
Planning of the house was done on different levels, one along the slope of the roof giving visual continuity. Mountains in the background were the major inspiration for the level play happening on roofs. The house's high, steeply sloping roof, which has eaves for shade and to ward off a violent rainstorm, was laid with recycled tiles. When the ceiling was included for these rooms, gable windows were added at the end of the roof to improve attic ventilation of the room. Similarly, clerestory windows provided channel warm air to flow out of the building which encourages cool, outside air to be drawn in thus maintaining an ambient temperature inside the house.
#archdaily #veeduvanitha #veedumplanum #TraditionalHouse #budgethomez #designkeralaresidence #TraditionalHouse
10
0
More like this
OAK sthiti architects
Architect
"മൽഹാർ "
Mountains in the background were the major inspiration for the level play happening on roofs. The house's high, steeply sloping roof, which has eaves for shade and to ward off a violent rainstorm, was laid with recycled tiles.
#archdaily #veeduvanitha #veedumplanum #TraditionalHouse #budgethomez #designkeralaresidence #designkerala #sustainableconstruction #ElevationHome #HouseDesigns #veeduvanitha
Dome Structures and Builders
Civil Engineer
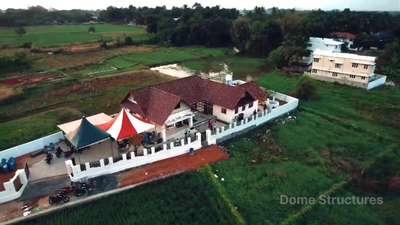
"HRIDHYAM ",residence of Mr.Bibin and Dhanya at Kannadi ,Palakkad.
we handed them their key of hope and made their dream into reality🤩
Hridhyam:2500sqft house with slope roof using ceramic roofing tiles .The patio at the center of the house attracts everyone and makes a gathering spot for families and friends🥰🥰.
#inaugurationday #new_home #Architect #sloperoof #4BHKHouse #InteriorDesigner #CivilEngineer #Palakkad #kajaria #tropicalhouse
Attiks Architecture
Architect
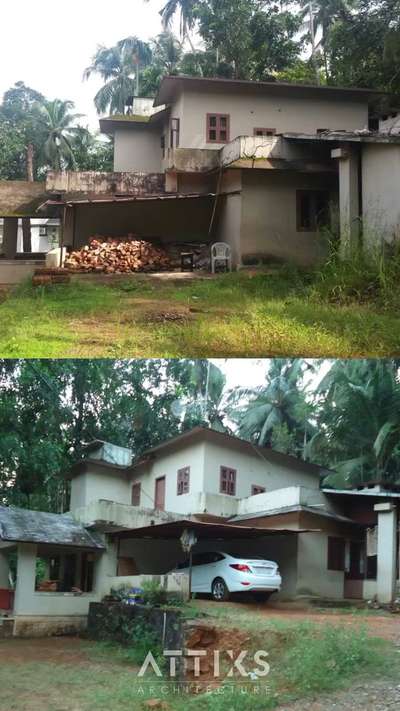
P K H O U S E
Kondotty
Project @attiksarchitecture
Amidst the hills of Kondotty, Kerala, stands this contemporary family home which replaced a derelict structure which once stood there. A truss roof with Mangalore and terracotta tiles ensures that the indoors remain cooler. Multipurpose rooms, designed strategically ensure that the family has enough space to socialise. Round windows in the dining area bring character to the home, breaking the uniformity of structure. Double-height ceilings and split levels allow spaces to meld together in this home filled with light.
#HouseRenovation #InteriorDesigner #Architectural&Interior #renovations #keralahomeplans #attiksarchitecture #RenovationProject #kerala_architecture
2leg architects
Architect
ലയം
the home is rooted in Kerala traditional architectural.
The site was indeed inspirational, located in the middle of a verdant part of Kerala, called Nilambur , with small mountains of lush greenery bounded with several fresh water streams flowing through. In tropical climate, cross-ventilation is a prime determinant for facilitating a comfortable indoor environment, enabling the house free from using any air-conditioning by letting the breeze into the house. This led us to settle on the possibility of a modern tropical design amalgamated with traditional architecture.
#Architect #kola #reelsinstagram #instagram #naturelove #river #TraditionalHouse #TraditionalStyle
Vishnu V S
Architect
Such a beautiful site amidst vast paddy fields. It is a 3 bhk home which is under construction at Mannarkkad, Kerala. The heart of the house is a courtyard which brings in natural light and ensures ventilation. We have used CSEB for walls. The whole roof tiles are reused ones. Also we have used coconut wood for roofing which was collected from the site itself. The expected budget for this 3 bhk home is 25 lakhs. #HouseDesigns #lowcost #25LakhHouse #keralatropicalhome #courtyard #mudblock #ecofriendly #ecofriendlyliving #sustainablearchitecture #sustainability #sustainableliving #reuse #rooftiles #timberroof
2leg architects
Architect
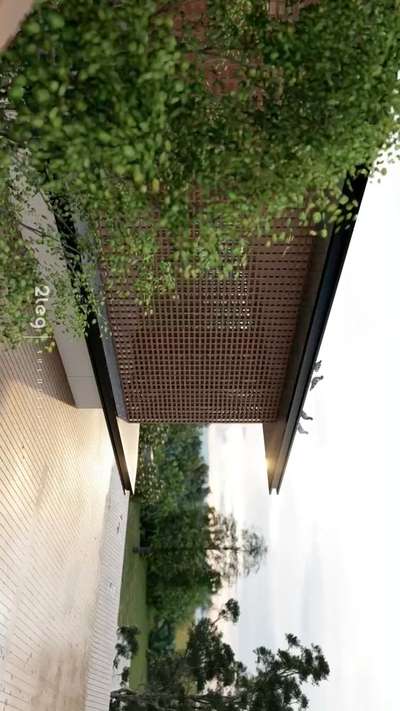
The mount level…. 🏠
As the name suggests, the arrangement of the house mirrors the levels of the mountains in the backdrop. The landscape of the house creates a seamless view to the first level of mountain. Following the pattern, the second level of the mountain corresponds to the balconies of the floor. The third level of the mountain aligns with the top level of the house, facilitating optimal ventilation flow. The design prioritizes straight lines over other shapes to maintain a sleek and streamlined appearance, thereby enhancing both lighting and ventilation throughout the space.
.
.
@2leg_architects
Contact 9645819326 / 9995362891
#KeralaStyleHouse #KeralaStyleHouse #couplegoals #couple #sweet_home #doctorhouse #docinterior #keralastyle #tropicaldesign #Designs #reelsinstagram😍 #islamic #ramzaan #eid_mubarak #malayaliveedu #veedu
Adorn Constructions
Civil Engineer
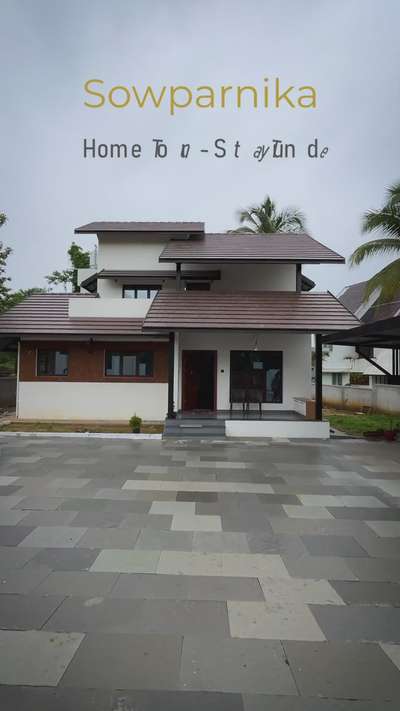
"Welcome to a heaven of charm and elegance, where the sloping roof style seamlessly blends tradition and modernity, creating a distinctive and cozy abode - Sowparnika from Adorn Constructions" #BestBuildersInKerala #builderspalakkad #homebuilders #homeconstructioncompaniesinkerala #Palakkad #kerala_homestyle
2leg architects
Architect

ലയം ….
Client : Dr Shameer k
Location : Nilambur
Area : 5300 sq ft
The home is rooted in Kerala traditional architectural.
the site was indeed inspirational, located in the middle of a verdant part of Kerala, called Nilambur , with small mountains of lush greenery bounded with several fresh water streams flowing through. In tropical climate, cross-ventilation is a prime determinant for facilitating a comfortable indoor environment, enabling the house free from using any air-conditioning by letting the breeze into the house. This led us to settle on the possibility of a modern tropical design amalgamated with traditional architecture.
#KeralaStyleHouse #tropicalhouse #river #reelsinstagram #naturaldesign #traditiinal #materials #doctor #doctorhouse
R + A Architects
Architect
Residence Renovation for Mr. shabeer and Family
The residence for Mr.shabeer was already in a state of shambles as years of harsh weather had caused multiple leaks and mold to form. The elevation was also in dire need of a refresh. We were approached by the client to solve all issues while staying within his budget. We conceptualized three elements that would change the design of the residence while also solving leakage issues. A canopy was the first design element that was added, this would bring a modern touch to the existing structure while also providing sufficient protection for the walls from natural elements, a ceiling was lined under the canopy to provide both insulation from the heat as well as aesthetics. Laterite cladding was used on the elevation to bring warmth to the otherwise montonous elevation. Vertical pergolas, angled show walls etc were removed to simplify the overall design. Our intervention has brought back to life a house that was once deemed inhabitab
.
#rp
Shamil Faras
Interior Designer
Inside Out
Location : Perinthalmanna, Kerala
Project : Residence
Area : 3640 sqft
Car porch: 323 sqft
The house includes three major zones which are connected by buffer zones. The main zones are functional spaces of the house linked by the uncovered green zones.
Zone 1 Formal: Sitout and formal living
Zone 2- Semi formal: Family living, Dining and Kitchen
Zone 3-Private: 4 attached Bedrooms
Most of the daily activities take place in the functional space - Zone 2. The green zone in between breaks the line between the indoor and the outdoor of the house. This allows the breeze to go through all corners of the house and make it chill in the tropical summer.
#Architect #architecturedesigns #Architectural&Interior #architact #architecturekerala #best_architect #architact #architecturedaily #archituredesign #tropicaldesign #tropicalminimalistic #tropicalhouse #tropicallandscape #tropicalmodern #tropicaldesign #SlopingRoofHouse #slopingroof
architect Nihal Mhmd
Architect
Name:AHAAM
₹59 lakh
17 cent | 2950 sqft
Client: Razak
Location: chattiparamba,Kotakkal,Kerala
Completed year: 2024
Cost range : 59 lakhs
Bedrooms: 4
Facing direction: West facing
Architect: Ar.nihal_mhmd
Contact:9037281242
The "AHAAM" House, situated in the Malappurm district of Kerala, India, is a residential dwelling for a single family that was built with the aim of satisfying the client’s need for a distinctive and practical home.
Incorporating a double-height area for the family living and dining section in a house can offer several advantages. These include lowering the internal temperature and establishing a noticeable and physical link between the ground and first floors. The double-height area permits the warm air to rise and exit, thereby reducing the temperature of the house. Moreover, the spacious windows installed in the area facilitate the flow of natural light and air, resulting in further cooling of the space. Additionally, the double-height space encourages a sense of openness and connection between the ground and first floors, creating a more expansive and inviting ambiance.
#koloapp #Residencedesign #reelsinstagram #Residentialprojects #HouseDesigns #HomeDecor # #50LakhHouse #2900 #trendig #trendingdesign #trendig #tod #todinterior #today #KitchenIdeas #DiningTable #LivingroomDesigns
STUPAH Architects
Architect
SAFEED FATHIMA RESIDENCE, ENGAPUZHA
Type: Residence
Area: 3800sqft
Client: Fathima Safeed
Location: Wayanad
This dwelling is for a family of four. Fatima Manzil's dwelling is approximately 4000 square feet, facing south, with adjacent houses on the east and huge rubber plantations and hills on the sides. The apartment exposes concrete and natural stone as the main finish. The home promotes sustainable design ideas by adapting to climate and #conditions with air movements and natural light. The dwellings were zoned according to the axis of the street, the wind direction and the view of the hills. Natural ventilation was a central concept in housing design. Full-sized windows and openings were provided for natural air and sunlight. The residence has a living room, a dining room, a kitchen and four bedrooms.
#architecturedesigns #Architect #InteriorDesigner #3drenders #vrayrender #detailing #homedesignkerala #keralaarchitectures #BedroomDesigns #KitchenDesigns
Shibin Mundekat
Gardening & Landscaping
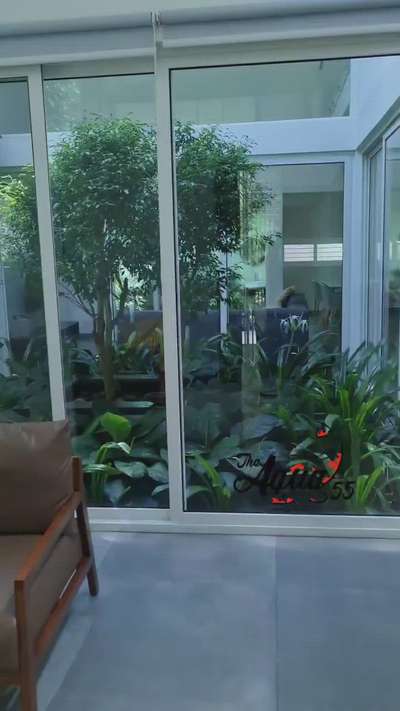
One of the koi pond renovation projects completed by us. Indoor Pond which was like abandoned due to foul smell and cleanliness issues was resetted by us and imported Indonesian and thailand fishes from our farm were added.
for such renovations and New pond construction works, kindly contact us. 8547483891
#koifish #koipond #fishtank
R + A Architects
Architect
Residence Renovation for Mr. shabeer and Family
The residence for Mr.shabeer was already in a state of shambles as years of harsh weather had caused multiple leaks and mold to form. The elevation was also in dire need of a refresh. We were approached by the client to solve all issues while staying within his budget. We conceptualized three elements that would change the design of the residence while also solving leakage issues. A canopy was the first design element that was added, this would bring a modern touch to the existing structure while also providing sufficient protection for the walls from natural elements, a ceiling was lined under the canopy to provide both insulation from the heat as well as aesthetics. Laterite cladding was used on the elevation to bring warmth to the otherwise montonous elevation. Vertical pergolas, angled show walls etc were removed to simplify the overall design. Our intervention has brought back to life a house that was once deemed inhabitable
.
.
R + A Architects
Architect
The residence is located in the outskirts of coimbatore city, in a quaint village called Madhampatti. The area is known for its holiday retreat homes, farm houses, farmlands, comfortable climate and views of the western ghats. This has attracted people who want a peaceful environment and those who want to escape from the hustle and bustle of the city. The residence has been designed in a 2BHK layout having a perfect balance between tropical and modernist style of architecture by incorporating large windows and openings while having pitched roofs reminiscent of the traditional architecture of kerala, from where the client hails from. A # lilly pond at the front, near the main entry provides a focal point when entering, while also serving as a functional purpose by regulating the temperature and moisture throughout the house. #bestarchitectsinperinthalmanna #architectsinperinthalmanna #bestarchitectsinmalappuram
₹10,000,000Labour Only
forms ezy build
Civil Engineer
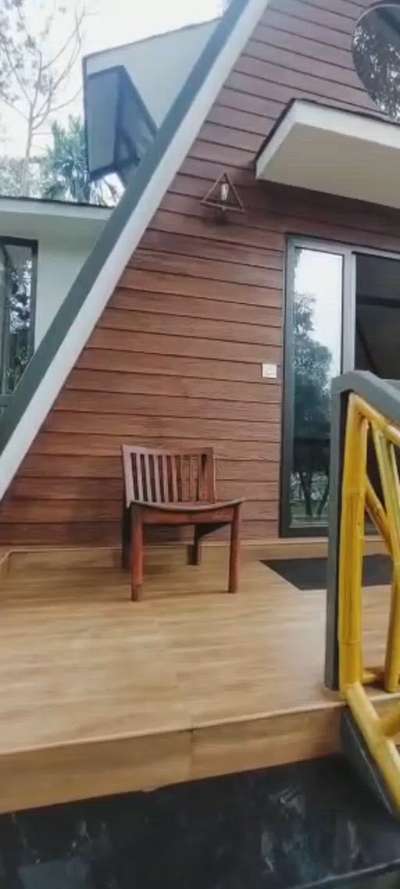
Tata Structura steel and EPS 3D panel integration were used for the construction.
Dry Wall Construction was utilized as a structural element, and a micro space management architectural design was employed.
An A-frame structure was used to reduce heat load, and vapor barriers and UV reflectors were used over the roof.
HDCFB and roofing shingles were used for thermal and acoustic insulation, and a mezzanine floor was constructed with drywall.
The bathroom was constructed using EPS 3D panels. The above project was Constructed in Wayanad. For details, please be in touch.
#home #Aframe #resort #wayanad #preengineeredbuildings #ElevationHome
architect Nihal Mhmd
Architect
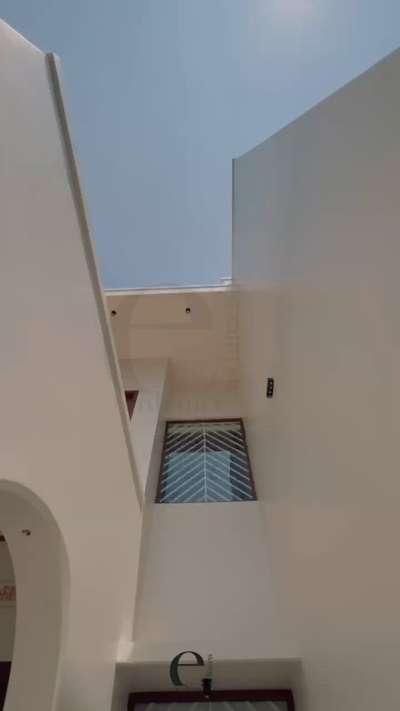
The "AHAAM" House, situated in the Malappurm district of Kerala, India, is a residential dwelling for a single family that was built with the aim of satisfying the client’s need for a distinctive and practical home.
Incorporating a double-height area for the family living and dining section in a house can offer several advantages. These include lowering the internal temperature and establishing a noticeable and physical link between the ground and first floors. The double-height area permits the warm air to rise and exit, thereby reducing the temperature of the house. Moreover, the spacious windows installed in the area facilitate the flow of natural light and air, resulting in further cooling of the space. Additionally, the double-height space encourages a sense of openness and connection between the ground and first floors, creating a more expansive and inviting ambiance.
Name:AHAAM
Client: Razak
Area:2950 sqft
Plot area: 17 cent
Location: chattiparamba,Kotakkal,Kerala
Completed year: 2024
Cost range : 59 lakhs
Bedrooms: 4
Facing direction: West facing
Architect: Ar.nihal_mhmd
Contact no : 9037281242
#koloapp #trendingdesign #trends #reelsinstagram #ContemporaryHouse #ContemporaryDesigns #tropicaldesign #modernhome #moderndesign #KitchenIdeas #dining #LivingroomDesigns #Prayerrooms #StudyRoom #BedroomDecor
Woodale Interiors
Interior Designer
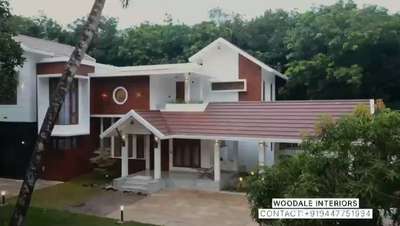
Proud to be a part of the construction of a man's biggest dream home.
Achitect: Shibin
Client : Shameeb P Edavanna
R + A Architects
Architect
Residence Renovation for Mr. shabeer and Family
The residence for Mr.shabeer was already in a state of shambles as years of harsh weather had caused multiple leaks and mold to form. The elevation was also in dire need of a refresh. We were approached by the client to solve all issues while staying within his budget. We conceptualized three elements that would change the design of the residence while also solving leakage issues. A canopy was the first design element that was added, this would bring a modern touch to the existing structure while also providing sufficient protection for the walls from natural elements, a ceiling was lined under the canopy to provide both insulation from the heat as well as aesthetics. Laterite cladding was used on the elevation to bring warmth to the otherwise montonous elevation. Vertical pergolas, angled show walls etc were removed to simplify the overall design. Our intervention has brought back to life a house that was once deemed inhabitable
.
.
Diagonals Architectural studio
Architect
This 4 BHK house spans 4823 sqft and features a stunning landscape with a sloped roof adorned with lush trees. A unique highlight is a tranquil pond situated inside the house, adding a touch of serenity and natural beauty to the living space.
#LuxuryLiving
#SlopedRoof
#IndoorPond
#LandscapeDesign
#ModernArchitecture
#NaturalBeauty
#HomeDesign
#GreenLiving
#TranquilSpaces
#ElegantLiving
₹2,300 per sqftLabour Only
