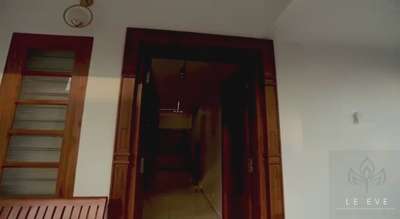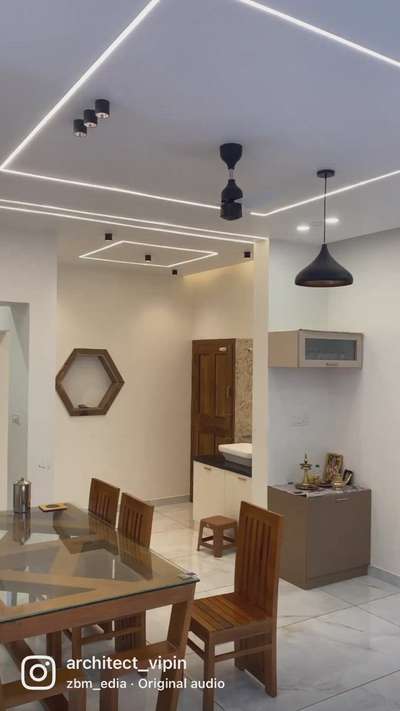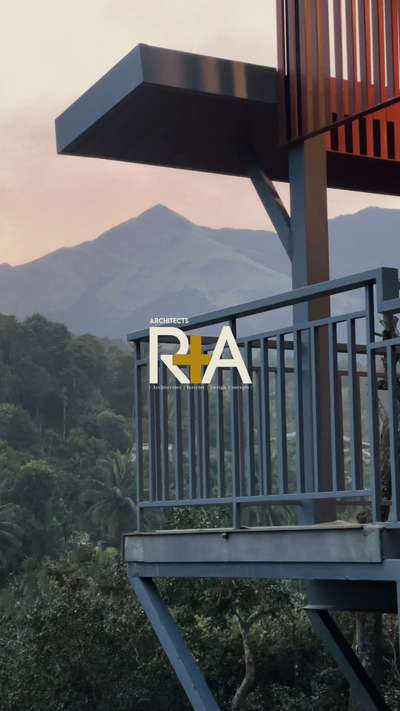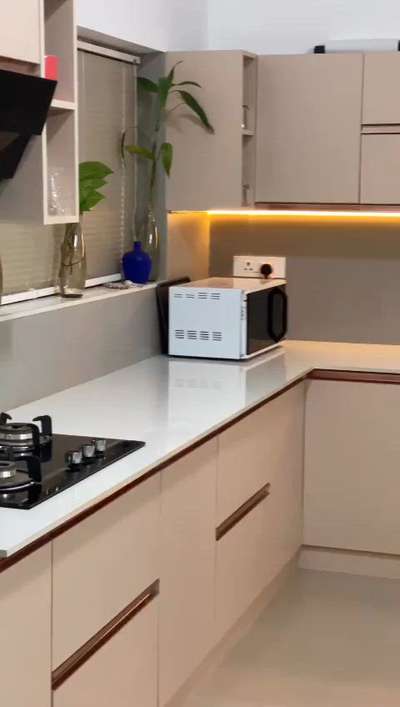
Projects
For Homeowners
For Professionals

forms ezy build
Civil Engineer | Kozhikode, Kerala
Tata Structura steel and EPS 3D panel integration were used for the construction.
Dry Wall Construction was utilized as a structural element, and a micro space management architectural design was employed.
An A-frame structure was used to reduce heat load, and vapor barriers and UV reflectors were used over the roof.
HDCFB and roofing shingles were used for thermal and acoustic insulation, and a mezzanine floor was constructed with drywall.
The bathroom was constructed using EPS 3D panels. The above project was Constructed in Wayanad. For details, please be in touch.
#home #Aframe #resort #wayanad #preengineeredbuildings #ElevationHome
1
0
More like this
R + A Architects
Architect
Residence Renovation for Mr. shabeer and Family
The residence for Mr.shabeer was already in a state of shambles as years of harsh weather had caused multiple leaks and mold to form. The elevation was also in dire need of a refresh. We were approached by the client to solve all issues while staying within his budget. We conceptualized three elements that would change the design of the residence while also solving leakage issues. A canopy was the first design element that was added, this would bring a modern touch to the existing structure while also providing sufficient protection for the walls from natural elements, a ceiling was lined under the canopy to provide both insulation from the heat as well as aesthetics. Laterite cladding was used on the elevation to bring warmth to the otherwise montonous elevation. Vertical pergolas, angled show walls etc were removed to simplify the overall design. Our intervention has brought back to life a house that was once deemed inhabitab
.
#rp
Ar Vipin
Architect

Interior project
A stylish home with a
minimalist
design at thalassery with
ample lighting and subtle colors brings an
uncommon feel of luxury to the whole home. The
living room looks cozy with custom sofas covered in
neutral linen and a stylish coffee table with minimal
accessories. The ivory walls and the brown dining
table with beige chairs give the dining area a clean
and classic feel. Natural elements, by way of pebbles
and greenery in the common area, bring the
outdoors in. The design has been kept subtle and
simple in lighter tones highlighted by warm lights
and handpicked curios and artwork. Different themes
are used for each bedroom through furnishing and
finishes over a neutral base.
down to earth and elegant natural. #architecture
#design #interiordesign #InteriorDesigner #InteriorDesigner #Architectural&Interior #interiorfitouts #architecturedesigns #Architect #architecturedesigns
₹500,000Labour + Material
R + A Architects
Architect
Strem view Resort at vythiri, Wayanad
.
The site is located at wayanad in a tea plantation with a beautiful stream flowing through it.
The site has gradual slope with a tropical dense forest on one side. The design brief was for three cottage and a pool area to be constructed in phases. The first place involved two cottages. Due to the sloping nature of the site the cottages have been designed on stilts so as to give an illusion that they are floating over the tea plantation. The cottages have been designed with providing views of the stream and surroundings. Large glass areas have been used to provides a space to enjoy the views while winding down in the evening.
.
.
.
.
.
.
#resort #wayanad #dezeen #designexterior #facade #archdaily #architecturelovers #nature #forest #vythiriresorts #modernfacades #teaplantation #projects #rplusaarchitects #stay #wayanadgram #architecture #tourism #kerala #keralatourism #godsowncountry #architectsinperinthalmanna #vythiri #vythiriwayanad
R + A Architects
Architect
Residence Renovation for Mr. shabeer and Family
The residence for Mr.shabeer was already in a state of shambles as years of harsh weather had caused multiple leaks and mold to form. The elevation was also in dire need of a refresh. We were approached by the client to solve all issues while staying within his budget. We conceptualized three elements that would change the design of the residence while also solving leakage issues. A canopy was the first design element that was added, this would bring a modern touch to the existing structure while also providing sufficient protection for the walls from natural elements, a ceiling was lined under the canopy to provide both insulation from the heat as well as aesthetics. Laterite cladding was used on the elevation to bring warmth to the otherwise montonous elevation. Vertical pergolas, angled show walls etc were removed to simplify the overall design. Our intervention has brought back to life a house that was once deemed inhabitable
.
.
Ar Vipin
Architect

Interior project
A stylish home with a
minimalist
design at thalassery with
ample lighting and subtle colors brings an
uncommon feel of luxury to the whole home. The
living room looks cozy with custom sofas covered in
neutral linen and a stylish coffee table with minimal
accessories. The ivory walls and the brown dining
table with beige chairs give the dining area a clean
and classic feel. Natural elements, by way of pebbles
and greenery in the common area, bring the
outdoors in. The design has been kept subtle and
simple in lighter tones highlighted by warm lights
and handpicked curios and artwork. Different themes
are used for each bedroom through furnishing and
finishes over a neutral base.
down to earth and elegant natural. #architecture
#design #interiordesign #InteriorDesigner #InteriorDesigner #Architectural&Interior #interiorfitouts #architecturedesigns #Architect #architecturedesigns
₹500,000Labour + Material
R + A Architects
Architect
Strem view Resort at vythiri, Wayanad
.
The site is located at wayanad in a tea plantation with a beautiful stream flowing through it.
The site has gradual slope with a tropical dense forest on one side. The design brief was for three cottage and a pool area to be constructed in phases. The first place involved two cottages. Due to the sloping nature of the site the cottages have been designed on stilts so as to give an illusion that they are floating over the tea plantation. The cottages have been designed with providing views of the stream and surroundings. Large glass areas have been used to provides a space to enjoy the views while winding down in the evening.
.
.
.
.
.
.
#resort #wayanad #dezeen #designexterior #facade #archdaily #architecturelovers #nature #forest #vythiriresorts #modernfacades #teaplantation #projects #rplusaarchitects #stay #wayanadgram #architecture #tourism #kerala #keralatourism #godsowncountry #architectsinperinthalmanna #vythiri #vythiriwayanad
R + A Architects
Architect

Strem view Resort at vythiri, Wayanad
.
The site is located at wayanad in a tea plantation with a beautiful stream flowing through it.
The site has gradual slope with a tropical dense forest on one side. The design brief was for three cottage and a pool area to be constructed in phases. The first place involved two cottages. Due to the sloping nature of the site the cottages have been designed on stilts so as to give an illusion that they are floating over the tea plantation. The cottages have been designed with providing views of the stream and surroundings. Large glass areas have been used to provides a space to enjoy the views while winding down in the evening.
.
.
.
.
.
.
#resort #wayanad #dezeen #designexterior #facade #archdaily #architecturelovers #nature #forest #vythiriresorts #modernfacades #teaplantation #projects #rplusaarchitects #stay #wayanadgram #architecture #tourism #kerala #keralatourism #godsowncountry #architectsinperinthalmanna #vythiri #vythiriwayanad
STUPAH Architects
Architect
SAFEED FATHIMA RESIDENCE, ENGAPUZHA
Type: Residence
Area: 3800sqft
Client: Fathima Safeed
Location: Wayanad
This dwelling is for a family of four. Fatima Manzil's dwelling is approximately 4000 square feet, facing south, with adjacent houses on the east and huge rubber plantations and hills on the sides. The apartment exposes concrete and natural stone as the main finish. The home promotes sustainable design ideas by adapting to climate and #conditions with air movements and natural light. The dwellings were zoned according to the axis of the street, the wind direction and the view of the hills. Natural ventilation was a central concept in housing design. Full-sized windows and openings were provided for natural air and sunlight. The residence has a living room, a dining room, a kitchen and four bedrooms.
#architecturedesigns #Architect #InteriorDesigner #3drenders #vrayrender #detailing #homedesignkerala #keralaarchitectures #BedroomDesigns #KitchenDesigns
Ar Vipin
Architect

A modern modular kitchen with a minimalistic modern interior typically features clean lines, simple shapes, and a minimalist color palette. The design is focused on functionality and practicality, with an emphasis on organization and storage. The use of high-quality materials such as natural wood, stone, and metal is common in this type of kitchen design.
Modular kitchens are designed to be customizable and easy to install, allowing homeowners to choose from a variety of cabinet configurations, countertop materials, and appliances to create a kitchen that fits their specific needs. This flexibility also allows for easy updates and modifications to the kitchen over time.
In a minimalistic modern interior, the overall design is characterized by simplicity and a lack of clutter. The color palette is typically neutral, with whites, ivory, and beige being prominent.
#architecturedesigns #InteriorDesigner #Architectural&Interior
Akhil Echaroth
Home Automation
*Three layer Acoustic Treatment *
SOUND PROOFING / ACOUSTICS TREATMENT
SUPPLY AND INSTALLATION OF MARINE PLYWOOD REAPERS AFFIXED ON WALL TO
ACQUIRE THE SUBSTRUCTURE DESIGN, PACKED WITH POLYSTER WADDING OF
1000 GSM & 25MM THICKNESS, 16MM WIDTH TERMITE PROOF PLY SCREWED
ONTO FRAME TO RUN INTEREFERENCE FOR UPVC GRIPPERS. RUSTPROOF &
DURABLE STAINLESS STEEL STAPLES USED FOR UPVC FIXING. POLYSTER WADDING
WILL BE FILLED IN THE CAVITY OF THE PANELLING. ADDITIONAL 25MM
WOODWOOL PANELS CAN BE FIXED HERE FOR MORE INSULATION. AND FABRIC IS
TUCKED ONTO PROFILE WITHOUT ANY SWAY OR WAVINESS. FABRICS WILL BE
MOLFINO OF 250+/MTR OF GREAT QUALITY & PLYWOOD TO BE USED WILL BE
CENTURY MARINE GRADE QUALITY
₹350 per sqftLabour + Material
R + A Architects
Architect
Strem view Resort at vythiri, Wayanad
.
The site is located at wayanad in a tea plantation with a beautiful stream flowing through it.
The site has gradual slope with a tropical dense forest on one side. The design brief was for three cottage and a pool area to be constructed in phases. The first place involved two cottages. Due to the sloping nature of the site the cottages have been designed on stilts so as to give an illusion that they are floating over the tea plantation. The cottages have been designed with providing views of the stream and surroundings. Large glass areas have been used to provides a space to enjoy the views while winding down in the evening.
.
.
.
.
.
.
#resort #wayanad #dezeen #designexterior #facade #archdaily #architecturelovers #nature #forest #vythiriresorts #modernfacades #teaplantation #projects #rplusaarchitects #stay #wayanadgram #architecture #tourism #kerala #keralatourism #godsowncountry #architectsinperinthalmanna #vythiri #vythiriwayanad
