
Projects
For Homeowners
For Professionals

STHAAYI DESIGN LAB
Architect | Kozhikode, Kerala
𝗔 𝘀𝗮𝗻𝗰𝘁𝘂𝗮𝗿𝘆 𝘀𝗵𝗮𝗽𝗲𝗱 𝗯𝘆 𝗶𝗻𝘁𝗲𝗻𝘁𝗶𝗼𝗻—where walls breathe, light guides, and every space invites stillness or spark. The layout unfolds like a quiet story: the embrace of a sit-out at dawn, the rhythm of a kitchen in motion, the retreat of bedrooms wrapped in calm. More than a house—it's a crafted experience of living, working, and belonging, where design listens before it speaks.
This thoughtfully planned 2BHK layout (1298 sq.ft) balances openness with privacy, creating a home that feels both spacious and intimate. At its heart lies a central living area that seamlessly connects to the dining and kitchen, encouraging flow and interaction. A welcoming sit-out provides a serene retreat, while well-placed bedrooms offer restful privacy. Ample natural light and ventilation enhance every space, and a dedicated workspace supports the rhythms of modern life. Ideal for those who seek clarity, calm, and connection in their everyday living.
Follow @sthaayi_design_lab for
8
0
More like this
Tales of Design studio
Architect
Layered villa | Humming Bird
In Tiruppur’s industrial heartland, where the rhythm of textile mills sets the tone, Layered Villa offers a quiet counterpoint. Shaped by stillness, proportion, and cultural memory, the home reflects the clients’ vision for a contemplative retreat. Set on a square plot within a gridded residential layout, the residence embraces architectural restraint and cultural resonance.
Project name: Layered villa
Built Area: 4600 sqft
Site area: 14.7 cent | 80ft x 80ft
Location: Tiruppur, Tamil Nadu
Client: Raja and Sumathi
Cinematography: @turtlearts_photography
Tales of Design studio
Architect
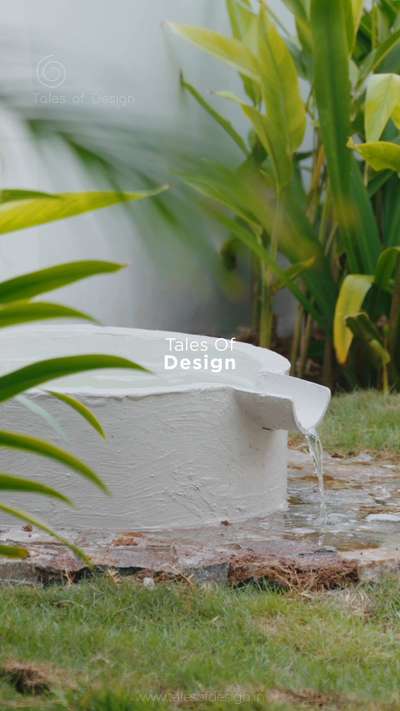
Layered villa | The observant eye
In Tiruppur’s industrial heartland, where the rhythm of textile mills sets the tone, Layered Villa offers a quiet counterpoint. Shaped by stillness, proportion, and cultural memory, the home reflects the clients’ vision for a contemplative retreat. Set on a square plot within a gridded residential layout, the residence embraces architectural restraint and cultural resonance.
Project name: Layered villa
Built Area: 4600 sqft
Site area: 14.7 cent | 80ft x 80ft
Location: Tiruppur, Tamil Nadu
Client: Raja and Sumathi
Cinematography: @turtlearts_photography #residenceproject #homesweethome #tamilnadu #ContemporaryHouse #luxuryhomehomeinteriors
STHAAYI DESIGN LAB
Architect
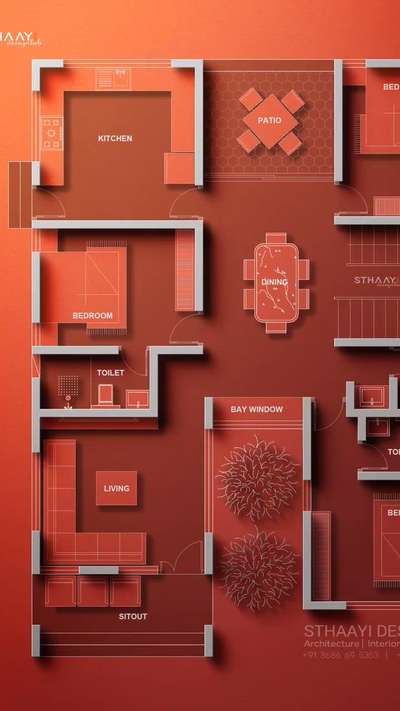
𝗘𝗹𝗲𝗴𝗮𝗻𝘁 𝗦𝗽𝗮𝗰𝗲𝘀, 𝗧𝗶𝗺𝗲𝗹𝗲𝘀𝘀 𝗗𝗲𝘀𝗶𝗴𝗻𝘀 – 𝗘𝘅𝗽𝗲𝗿𝗶𝗲𝗻𝗰𝗲 𝘁𝗵𝗲 𝗔𝗿𝘁 𝗼𝗳 𝗟𝗶𝘃𝗶𝗻𝗴 𝘄𝗶𝘁𝗵 𝗦𝘁𝗵𝗮𝗮𝘆𝗶 𝗗𝗲𝘀𝗶𝗴𝗻 𝗟𝗮𝗯.
Designed to perfection, this layout reflects a seamless blend of functionality and aesthetics. Featuring a cozy sit-out area, a spacious living room, a modern kitchen, and an inviting patio for outdoor dining, every detail has been meticulously crafted. The thoughtful incorporation of a bay window adds charm, while the well-planned bedrooms and bathrooms ensure comfort and privacy. This design redefines modern living, creating a harmonious balance between style and practicality.
#ModernLiving #InteriorDesign #ArchitectureLovers #ElegantSpaces #HomeDesignIdeas #DreamHome #AestheticDesign #FunctionalSpaces #TimelessDesign #LivingReimagined #1479
STHAAYI DESIGN LAB
Architect

Where Design Meets Tranquility 🌿
A seamless fusion of function and elegance — explore a home that flows like nature itself, from serene sit-outs to smart workspaces, every corner crafted with purpose.
Follow 👉 @sthaayi_design_lab for more inspiring designs
#SthaayiDesignLab #ArchitecturalArt #DreamHomeDesign #ModernIndianHomes #FloorPlanGoals #1993
Kannur budget Home
Architect

we believe that a strong foundation is the cornerstone of a serene and tranquil living space. Our expert team crafts tailored solutions to create sanctuaries of peace, ensuring stability, security, and harmony in every aspect of your life.
To deliver exceptional foundation-making services, exceeding your expectations and transforming your living space into a haven of peace and calm.
Please contact :
KANNUR BUDGET HOME
#kannurbudgethome #vahabkomath #founderkannurbudgethome #foundation_prepration #Kannur #kerala
Tales of Design studio
Architect

Layered villa | Humming Bird
In Tiruppur’s industrial heartland, where the rhythm of textile mills sets the tone, Layered Villa offers a quiet counterpoint. Shaped by stillness, proportion, and cultural memory, the home reflects the clients’ vision for a contemplative retreat. Set on a square plot within a gridded residential layout, the residence embraces architectural restraint and cultural resonance.
Project name: Layered villa
Built Area: 4600 sqft
Site area: 14.7 cent | 80ft x 80ft
Location: Tiruppur, Tamil Nadu
Client: Raja and Sumathi
Cinematography: @turtlearts_photography
ArchMojo architects
Interior Designer
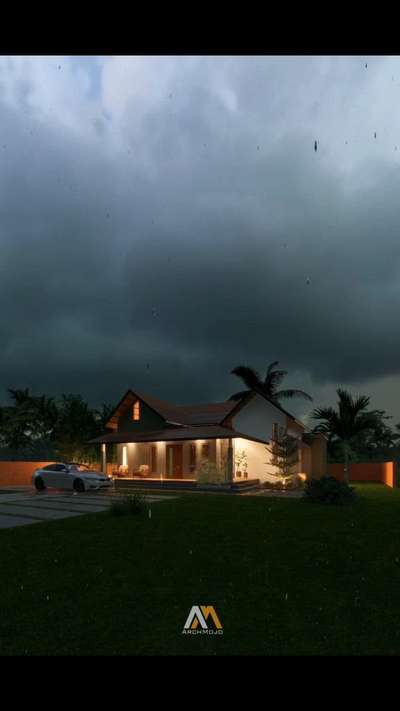
A rainy day at site, a moment to pause and feel the rhythm of nature blending with architecture. 🌧️✨
At Archmojo Architecture, we believe every design should breathe with its surroundings, respecting light, rain, and wind while creating timeless spaces. This rain-kissed moment reminds us why architecture must listen to nature.
We design homes and spaces that stay connected to Kerala’s climate, culture, and landscape, balancing aesthetics, functionality, and emotional warmth.
📍 Wayanad | Kerala
#archmojoarchitects #architecturekerala #wayanadarchitect #rainydayvibes #keralaarchitecture #climateresponsivearchitecture #architecturedesign #rainandarchitecture #natureinspireddesign #homeplannerkerala #wayanadhome #keralahomedesign #modernarchitecture #sustainablearchitecture #archdaily #sitevisit #rainymood #keralabuilders #wayanadbusiness
Jamsheer K K
Architect
Kerala Contemporary Home Plan with Exterior 🏡 3BHK |
Follow 👉 @sthaayi_design_lab
This architectural masterpiece exudes a perfect blend of modern design and serene living. The spacious layout integrates open and closed spaces seamlessly, offering functionality and aesthetics. The exterior features clean lines, earthy tones, and lush landscaping, enhancing its connection to nature. A well-illuminated entrance invites you into a home that prioritizes comfort and elegance.
The sit-out and foyer create a welcoming ambiance, while the living and dining areas ensure open, airy spaces for relaxation and gatherings. The design incorporates an open kitchen concept for modern convenience. Bedrooms are strategically placed for privacy, complemented by functional dressing and toilet areas. Large windows provide ample natural light and ventilation throughout. The landscaped garden adds a refreshing touch of greenery to the surroundings. This home is designed for those who value style, practica
Vibraspace Interior
Interior Designer

Watch this stunning room transformation where style meets comfort. From layout planning to final decor touches, every detail is carefully designed to create a space that feels modern, functional, and beautiful.
This makeover proves that the right design can completely change the vibe of a room.
#InteriorDesigner
#renovations
Hijas Ahammed
Civil Engineer
*House Plan*
A house plan is a set of drawings (sometimes called blueprints) that define all the construction specifications of a residential house such as the dimensions, furniture layouts
House plans generally include the following features, depending on the size and type of house:
Sitout
Living room
Staircase
Dining room
Bedroom
Walk in wardrobe
Bathroom
Kitchen
Work area
Courtyard
Laundry room
Porch
Landscape area
etc..
₹10 per sqftLabour Only
Affix Architects and Interiors
Architect
"Take a seat in our exterior embrace, where coffee meets the great outdoors, and every sip is accompanied by the rhythm of the streets."
.
.
.
.
.
.
AFA-K-124-SAUDI CAFE SAUDIARABIA
#archdaily #archdailyindia #tropicalarchitecture #design #moderndesign #kannurarchitects #modernarchitecture #kerala #tropicalmodern #indiandecor #indianarchitecture #tropicalgarden #minimalism #kochiarchitecture #kochiarchitects #architecture #architecturephotography #exteriordesign #landscape #landscapephotography #archilovers #homedecor #homearchitecture #villa #lakeview #kannurarchitects #moderninterior #interiordesignvadakara #architecturedailysketch #archdailyprofessionall
₹250 per sqftLabour Only
Jamsheer K K
Architect
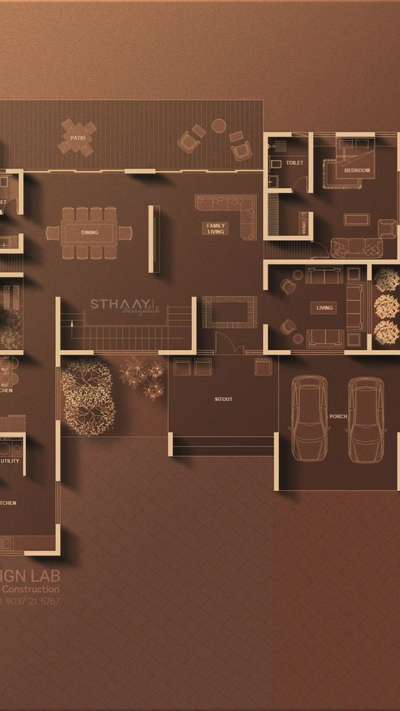
A house is more than just a structure; it's a canvas for life’s most precious moments. This floor plan is designed to bring your dreams to life, offering a blend of functionality and warmth that complements your unique journey. Whether it's quiet mornings in the sit-out or family gatherings in the open kitchen, every space is crafted to embrace the love and laughter that make a house a home. Let’s build your sanctuary together! ❤️🏡
.
.
.
.
#HomeDesign #homedecor #home #homesweethome #homedesign #architecture #architect #architecture_hunter #architecturedesign #exterior #exteriordesign #exteriors #kerala #karnataka #india #tamilnadu #exteriorlighting #landscape #landscapephotography #landscapephotographymagazine #LifeInTheMaking #HeartOfTheHome #SthaayiDesignLab
Navas Ahammed
Civil Engineer
Designed for comfort and elegance! ✨ A well-planned residential floor layout that maximizes space efficiency while ensuring a seamless flow between living, dining, and private areas. Every element is positioned with precision, balancing aesthetics and functionality. 🏡💡
✔ Clear Zoning: The separation between formal and family living spaces ensures privacy and functionality.
✔ Spacious Layout: The arrangement provides a smooth transition between spaces, particularly in the dining and kitchen areas.
✔ Good Ventilation & Light: Multiple openings and windows allow for natural light and airflow.
✔ Private Bedrooms: Well-placed with attached baths, ensuring privacy for the residents.
#ArchitecturalPlanning #Draughtsman #FloorPlan #ResidentialDesign #SpaceOptimization #DesignMatters #Kolo
Affix Architects and Interiors
Architect
Where strong lines meet soft light. This elevation balances bold, modern forms with the delicate artistry of a stone jali wall—blending strength with elegance, and privacy with beautiful shadowplay. Designed not just to be seen, but to be felt every time you come home. #Architect #architecturedesigns #Architectural&Interior #architectsinkerala #best_architect
₹150 per sqftLabour Only
Future Frame vr
Interior Designer
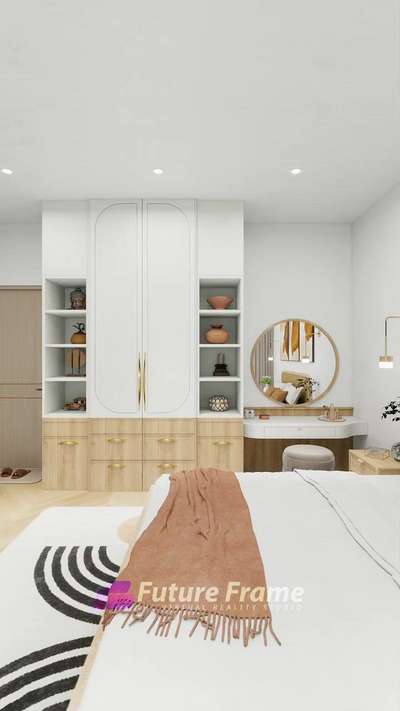
"A bedroom should be a story of calm and composure. This retreat blends natural elements, muted hues, and contemporary simplicity to create a serene escape. Every detail reflects peacefulness, making it a space where the mind and body find solace."
— Future Frame VR
#BedroomDesigns #InteriorDesigner #futureframevr
Tales of Design studio
Architect
Layered villa | The observant eye
In Tiruppur’s industrial heartland, where the rhythm of textile mills sets the tone, Layered Villa offers a quiet counterpoint. Shaped by stillness, proportion, and cultural memory, the home reflects the clients’ vision for a contemplative retreat. Set on a square plot within a gridded residential layout, the residence embraces architectural restraint and cultural resonance.
Project name: Layered villa
Built Area: 4600 sqft
Site area: 14.7 cent | 80ft x 80ft
Location: Tiruppur, Tamil Nadu
Client: Raja and Sumathi
Cinematography: @turtlearts_photography
STHAAYI DESIGN LAB
Architect
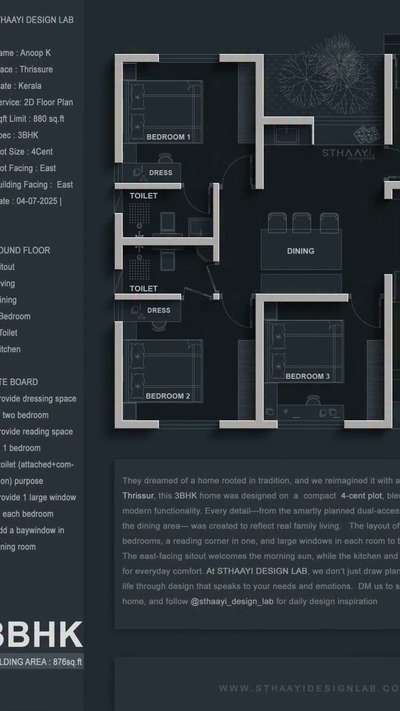
3BHK | 876 sq.ft | 4Cent plot | They dreamed of a home rooted in tradition… We reimagined it with a modern soul.
In the heart of Thrissur, a family came to us with a simple vision — a compact space that doesn’t compromise on beauty, functionality, or the essence of Kerala living.
What emerged was this thoughtfully crafted 3BHK floor plan on 4 cents, blending airy openness with personal sanctuaries. From the dual-access toilet solution to bay windows that welcome light and life — every inch was designed with purpose and emotion.
Each bedroom tells its own story — dressing spaces, reading nooks, and the kind of layout that quietly supports daily rhythm. Even the east-facing sitout whispers “welcome home” in the morning sun.
This isn’t just a floor plan. It’s the blueprint of a family’s next chapter.
📐 At STHAAYI DESIGN LAB, we don’t just design homes — we visualize lifestyles, one personalized line at a time.
👉 DM us to start designing your dream home
STHAAYI DESIGN LAB
Architect
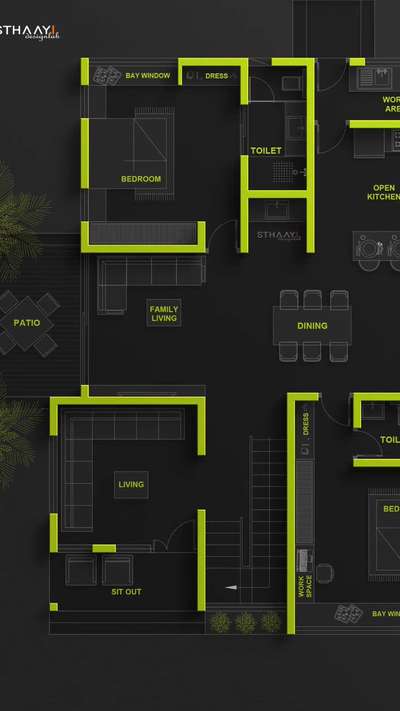
🏡 A Floor Plan That Redefines Modern Living!
Discover a seamless blend of elegance and functionality in this thoughtfully designed layout. From the inviting sit-out to the spacious family living area, every corner is crafted for comfort and style. With an open kitchen, dedicated workspaces, and serene bay window bedrooms, this plan is perfect for a contemporary lifestyle.
✨ Ready to turn this dream into reality?
👉 Follow @sthaayi_design_lab for more inspiring designs!
#DreamHome #ModernFloorPlan #LuxuryLiving #HomeDesign #InteriorInspo #HouseGoals #ArchitectureLovers #HomeSweetHome #DesignYourSpace #FutureHome #PerfectLayout #ArchitecturalDesign
#1495
STHAAYI DESIGN LAB
Architect
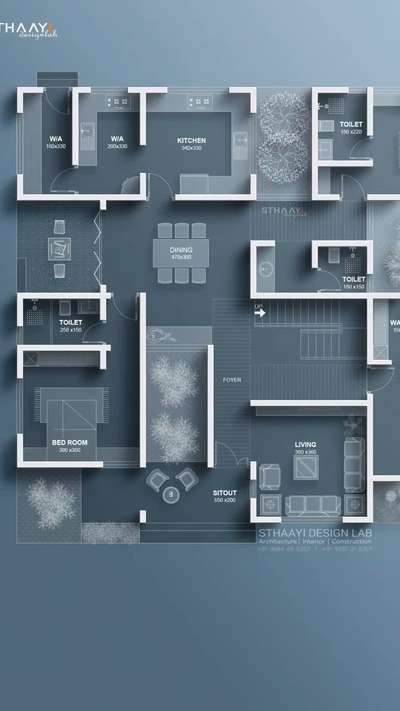
✨ A Masterpiece of Space & Elegance ✨
Step into 1869 sq.ft of pure architectural brilliance , where every corner is crafted to perfection. From the grand living and dining areas to the serene bedrooms with walk-ins and private sit-outs, this design is more than a home , it’s a lifestyle statement. 🏡💎
🔑 A plan that blends luxury, comfort, and functionality in the most extraordinary way.
➡️ Follow @sthaayi_design for more breathtaking designs.
#DreamHome #LuxuryLiving #ModernHouseDesign #ArchitecturalDesign #HousePlan #LuxuryHomes #InteriorAndExterior #HomeDesignInspo #HouseGoals #KeralaHomes #HomeSweetHome #FutureHome #ArchitectureLovers #DesignerHome #DreamHouseDesign #ModernLuxuryHomes #HomeArchitecture #ElegantLiving #VastuDesign #HomePlanning #LuxuryLifestyle #HouseDesignIdeas #ArchitectsOfInstagram #HomeTrends #InspirationHome
STHAAYI DESIGN LAB
Architect
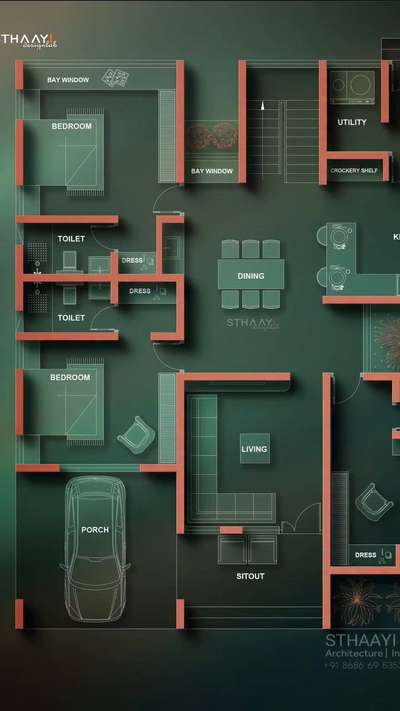
Crafted for Comfort, Designed for Life – Experience Architectural Harmony with Sthaayi Design Lab
Step into a home that redefines modern living – where every square foot is thoughtfully curated for flow, function, and aesthetic balance. From the seamless open kitchen and dining space to cozy bay-window bedrooms and a serene sit-out, this plan blends lifestyle with timeless design.
Follow @sthaayi_design_lab for more inspiring architectural concepts and design excellence!
#HomeDesignIdeas
#ModernArchitecture
#SthaayiDesignLab
#DreamHomePlanning
#InteriorAndArchitecture #2011
