
Projects
For Homeowners
For Professionals

STHAAYI DESIGN LAB
Architect | Kozhikode, Kerala
𝗘𝗹𝗲𝘃𝗮𝘁𝗲 𝗬𝗼𝘂𝗿 𝗟𝗶𝗳𝗲𝘀𝘁𝘆𝗹𝗲 with 𝐒𝐭𝐡𝐚𝐚𝐲𝐢 𝐃𝐞𝐬𝐢𝐠𝐧 𝐋𝐚𝐛's Thoughtful Floor Plan!
This modern and functional floor plan is designed for seamless living. It features three spacious bedrooms, with two boasting attached dress areas and toilets for ultimate privacy.
The third bedroom is equally comfortable, with access to a conveniently located common toilet. A vibrant living space opens up to a serene sit-out area, perfect for relaxation.
The dining room connects directly to a beautifully designed patio, blending indoor and outdoor living.
The kitchen, complemented by a dedicated work area and ample storage, ensures practical efficiency. A stunning bay window adds charm to one of the bedrooms, enhancing natural light and ventilation.
Follow @sthaayi_design_lab for more inspiring designs and updates!
#SthaayiDesignLab #FloorPlanDesign #ModernLiving #ArchitectureDesign #HomeInspiration #InteriorDesignIdeas #SpacePlanning #ElegantHomes #FunctionalDesign #patio
3
0
More like this
sona mariya
Architect
4 bedroom in a single storey house with 2724 sqft area. and other facilities are available. living dining kitchen family living common toilet prayer hall patio play area....
₹8,000,000Labour + Material
Jamsheer K K
Architect
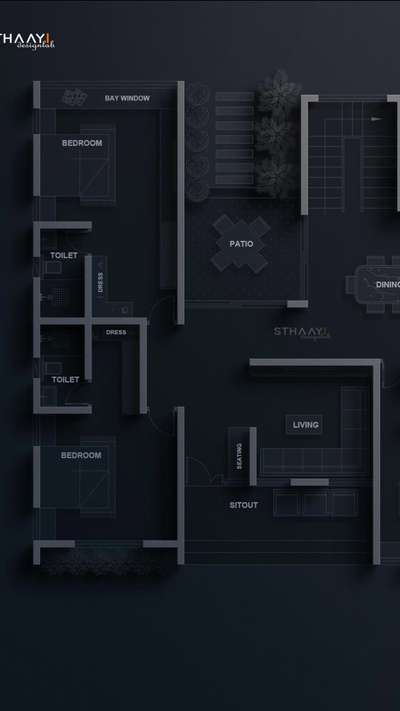
Discover the essence of timeless elegance with this stunning Kerala-style home floor plan. A seamless blend of tradition and modernity, featuring a cozy patio, spacious living areas, and thoughtfully designed bedrooms, perfect for comfort and style.
Follow @sthaayi_design_lab for more inspiring designs!
#KeralaHomeDesign #FloorPlanDesign #ModernTraditional #ArchitectureLovers #HomeDesignInspo #DreamHome #SustainableLiving #ArchitecturalDesign #InteriorDesignIdeas #HomeStyle
2TVN Design Studio
Civil Engineer
Introducing our stunning 4BHK Kerala home, spread across 2500 sqft of pure bliss!
Ground Floor:
Porch to welcome you home
Spacious Varandah
Spacious living room for family bonding
Dining area for delicious meals
Kitchen to whip up culinary magic
Work area for productivity
Patio for relaxation
2 bedrooms with attached toilets for comfort
First Floor:
2 more bedrooms for restful nights
Toilet for convenience
Upper living area for entertainment
Bedroom balcony for breathtaking views
Open terrace for stargazing and sunshine
Our team provides top-notch Architecture Planning & Visualization Services to bring your dream home to life!
Contact us to get started on your next project! #KeralaHome #DreamHome #4BHK #LuxuryLiving #HomeGoals #RealEstate #ArchitecturePlanning #VisualizationServices
STHAAYI DESIGN LAB
Architect
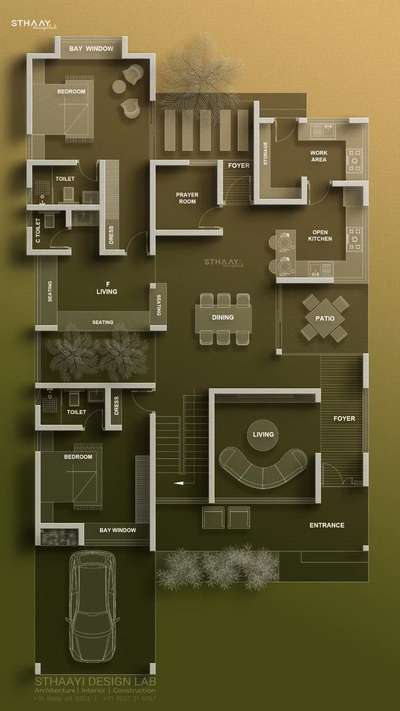
💫 Finally… Your Dream Plan is Here 🏡
From a serene prayer room to a modern open kitchen, a spacious living to a patio made for memories , every corner is crafted with comfort & elegance.
✨ Can you see yourself living here?
👉 Save this for your future home journey
👉 Share it with the one you’d build it with
✨ Follow @sthaayi_design_lab for more inspiring designs
#SthaayiDesignLab #KeralaArchitectures #DreamHomeDesign #LuxuryHomes #HousePlans #KeralaHomes #FutureHome #HomeGoals #ModernArchitecture #2172
Affix Architects and Interiors
Architect
For the architectural work of a residential building, the client requested a design that embodies simplicity and traditional charm while maximizing the utility of a small plot. The architect focused on creating a harmonious blend of classic aesthetics and efficient space utilization. A standout feature is the lengthy sitout area with a concrete finish, providing a robust and modern touch to the traditional design. This spacious sitout area is designed to be a versatile space for relaxation and social gatherings, seamlessly connecting the indoors with the outdoors.
.
.
.
.
.
.
.
Project Name: AFA-K-129-ANEESH SILPA EDACHERI
Designed by: @ar_shyz_muhammed
Words: @cq___vp
.
.
.
.
.
.
.
.
.
.
.
#architecture #architecturephotography #exteriordesign
#landscape #landscapephotography #archilovers
#homedecor #homearchitecture #villa #lakeview
#kannurarchitects #moderninterior
#interiordesignvadakara #archdailyprofessionals
₹150 per sqftLabour Only
STHAAYI DESIGN LAB
Architect
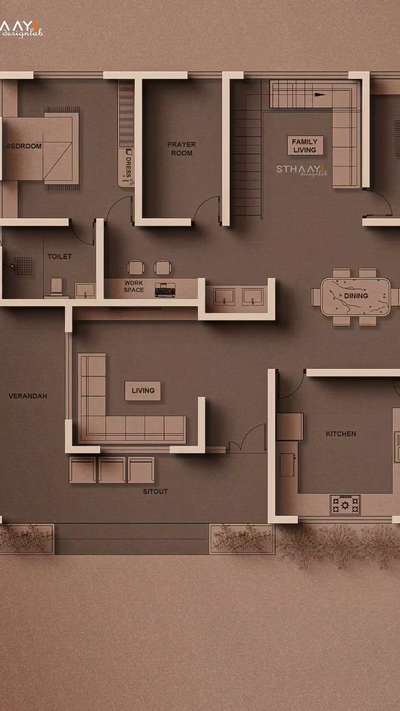
Your Future Home Starts Here!
This thoughtfully designed home blends functionality with elegance, offering:
✔️ Spacious Living Areas – A cozy living room opening to a verandah and sit-out for seamless indoor-outdoor living.
✔️ Family-Centric Spaces – A family living area designed for connection and relaxation.
✔️ Efficient Kitchen & Dining – A well-planned kitchen with a work area for efficiency, complemented by a dining space near the patio.
✔️ Private Retreats – Two comfortable bedrooms, each with an attached toilet, and one featuring a dressing area.
✔️ Dedicated Work & Spiritual Zones – A workspace for productivity and a prayer room for serenity.
✔️ Outdoor Comfort – A beautiful patio perfect for gatherings and relaxation.
Follow @sthaayi_design_lab for more inspiring designs!
#DreamHome #ArchitecturalDesign #ModernLiving #HomeDesign #InteriorInspiration #HousePlans #SthaayiDesignLab #LuxuryHomes #HomeGoals #ArchitectureLovers
#2071
STHAAYI DESIGN LAB
Architect
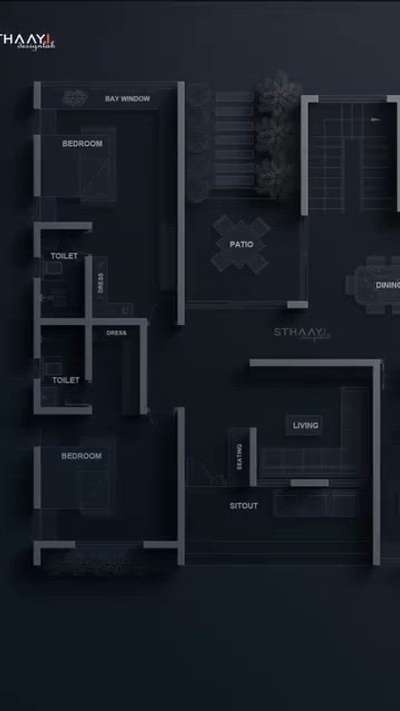
Discover the essence of timeless elegance with this stunning Kerala-style home floor plan. A seamless blend of tradition and modernity, featuring a cozy patio, spacious living areas, and thoughtfully designed bedrooms, perfect for comfort and style.
Follow @sthaayi_design_lab for more inspiring designs!
#KeralaHomeDesign #FloorPlanDesign #ModernTraditional #ArchitectureLovers #HomeDesignInspo #DreamHome #SustainableLiving #ArchitecturalDesign #InteriorDesignIdeas #HomeStyle #1888
Dipin Nair
Architect
This is our latest on going project ....
I would like to share a few details about the project for valuable opinions !
Project details ;
The residence is being built for Mr. Sainudeen and family , located at Kuttor grama panchayath (near mathamangalam - Kannur)
Design details:
Ground floor consits of a sitout , living, dining , common toilet , prayer room ,two bedrooms with one dress + toilet attached , kitchen and work area.
First floor has two bedrooms with dress + attached toilet , a upper living area and a common open balcony.
The entire residence is designed in a modern contemporary concept with an area coverage of 2954 square feet.
Estimated cost of the project comes around 40 Lakhs.
Work is taken up as full key handover by Verdure Architects and builders.
please share your valuable comments and opinions......
For any quries
reach us on
Verdure Architects and Builders
1st floor , Supply-co building,
Thavam , P O cherukunnu,
Kannur , 67030
EM BUILD CONSTRUCTIONS Em
Civil Engineer
From sketches to structures... 🏠
Client : Abdul Latheef
Location : Beypore, calicut
Area : 2952 sqft
Ground floor : sitout, living room,
2 bed room with attached toilet, dinning,prayer room, kitchen,
work area, back sitout
First floor : 2 bed room with attached toilet, living room, balcony, laundry area
Thank you for choosing as... ❤️
Jamsheer K K
Architect
Kerala Budget Home Plan 🏡 3BHK
Area : GF - 1228 sq.ft
Area : FF - 588 sq.ft
Total : 1816 sq.ft
Ground Floor
● Sitout
● Living
● Dining
● Prayer
● 1st Bedroom attached with Dressing
● 2nd Bedroom | C-toilet below stair
● Kitchen
● Work area
● Store room
First Floor
● 1Master Bedroom Attached with Dressing and Bedroom Balcony
● Hall
● Open Terrace 1 front For Patio purpose
● Open Terrace 2 Back For Laundry purpose
.
.
.
.
#floorplan | #architecture | #architecturaldesign | #housedesign | #buildingdesign | #designhouse | #designerhouse | #interiordesign | #construction | #newconstruction | #civilengineering | #realestate #kerala #budgethome #keralahomes
STHAAYI DESIGN LAB
Architect
Kerala Home Plan 🏡 3BHK | SINGLE STORY |
Area : GF - 2310 sq.ft
Design: @sthaayi_design_lab
Ground Floor
● Sitout
● Living
● Foyer
● Family Living
● Dining
● Patio
● 1Master Bedroom attached with Dressing ,Bay Window,
● 2nd Bedroom attached with Dressing
● 3rd Bedroom attached with Dressing,Work Space
● Open - Kitchen
● Work area
●C-Toilet [IN-door]
.
.
.
#sthaayi_design_lab #sthaayi
#floorplan | #architecture | #architecturaldesign | #housedesign | #buildingdesign | #designerhouse | #interiordesign | #construction | #civilengineering | #realestate #kerala #budgethome #keralahomes
mohamed shafaf ck
Architect
DHVANI
Residence for Mr.Ummer
Renovation project
Site area : 20cents
Building area : 2800sq.ft
Budget : 32 lakh
DHVANI is a renovation project that is set up with atmost serenity within a one acre plot beautifully landscaped in such a way that it oozes out the beauty of nature. The locality is an averagely populated residential area in the outskirts of the city. The structure is facing the southern side and there road runs to the East of the residence. The residence is designed as a perfect home for a family of five. The ground floor comprises of a sitout area in close touch to the beauty of the landscaping, a formal and family living and dining space designed with a concept of tropical modernism the concept evidently reflects over the colors and the furniture that is used in the interiors. The area is designed spaciously as it can be considered as a gathering space for functions as per the client's request. There are two bedrooms with bath attached and a Kitchen and work area and st
mohamed shafaf ck
Architect
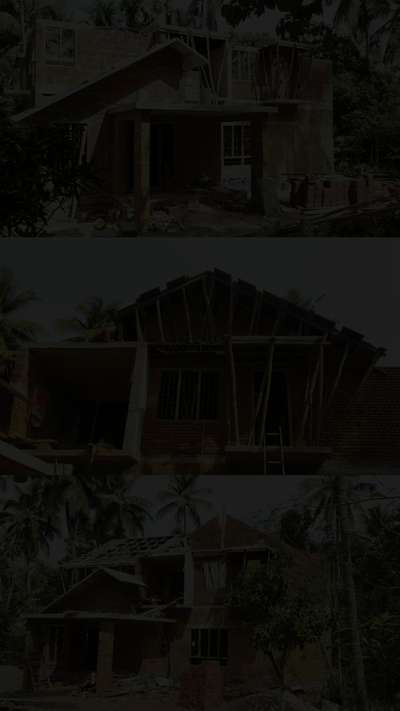
DHVANI is a renovation project that is set up with atmost serenity within a one acre plot beautifully landscaped in such a way that it oozes out the beauty of nature. The locality is an averagely populated residential area in the outskirts of the city. The structure is facing the southern side and there road runs to the East of the residence. The residence is designed as a perfect home for a family of five. The ground floor comprises of a sitout area in close touch to the beauty of the landscaping, a formal and family living and dining space designed with a concept of tropical modernism the concept evidently reflects over the colors and the furniture that is used in the interiors. The area is designed spaciously as it can be considered as a gathering space for functions as per the client's request. There are two bedrooms with bath attached and a Kitchen and work area and store provided in the ground floor which is also worked in a concept of Minimalism.
#keralarenovation
SILPIES engineers Vasthu consultants
Architect
#beautifulhomes
#Location : #Thrissur
#Proposed design for Residence
Area : 3987 Sq Ft
GROUND FLOOR
- Sit out
- Guest Living
- Family Living
- Dining
- 3 Bed room with attached toilet
- Stair
- Kitchen
- Work area
FIRST FLOOR
- Upper living
- 1 Bed room with attached toilet
STHAAYI DESIGN LAB
Architect
Kerala Budget Home Plan 🏡 3BHK
Area : GF - 1228 sq.ft
Area : FF - 588 sq.ft
Total : 1816 sq.ft
Ground Floor
● Sitout
● Living
● Dining
● Prayer
● 1st Bedroom attached with Dressing
● 2nd Bedroom | C-toilet below stair
● Kitchen
● Work area
● Store room
First Floor
● 1Master Bedroom Attached with Dressing and Bedroom Balcony
● Hall
● Open Terrace 1 front For Patio purpose
● Open Terrace 2 Back For Laundry purpose
.
.
.
.
#floorplan | #architecture | #architecturaldesign | #housedesign | #buildingdesign | #designhouse | #designerhouse | #interiordesign | #construction | #newconstruction | #civilengineering | #realestate #kerala #budgethome #keralahomes
Jamsheer K K
Architect
Kerala Home Plan 🏡 3BHK | SINGLE STORY |
Area : GF - 2310 sq.ft
Design: @sthaayi_design_lab
Ground Floor
● Sitout
● Living
● Foyer
● Family Living
● Dining
● Patio
● 1Master Bedroom attached with Dressing ,Bay Window,
● 2nd Bedroom attached with Dressing
● 3rd Bedroom attached with Dressing,Work Space
● Open - Kitchen
● Work area
●C-Toilet [IN-door]
.
.
.
#sthaayi_design_lab #sthaayi
#floorplan | #architecture | #architecturaldesign | #housedesign | #buildingdesign | #designerhouse | #interiordesign | #construction | #civilengineering | #realestate #kerala #budgethome #keralahomes 2310
PRADISH NARAYANAN
Contractor
"Gowreesam" it's a 3 Bed room House made For Mr: Rinth and family at Cherplassery.it is 1300 sft builing include Living ,Dining, Kitchen work area and 3 toilet . cost 24 Lakh
STHAAYI DESIGN LAB
Architect
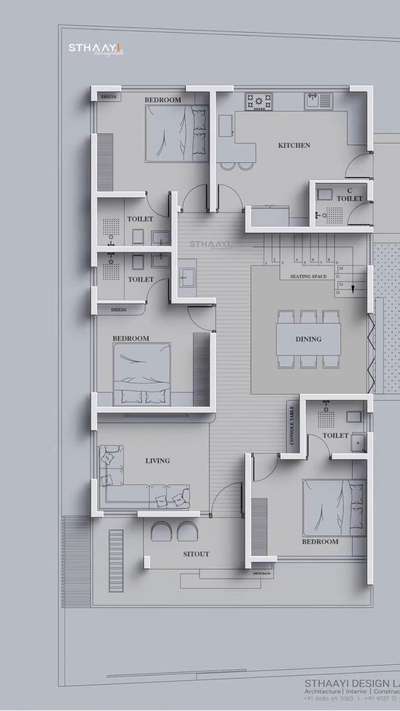
✨ 3BHK Modern Kerala Home Plan ✨
Follow 👉👉👉 @sthaayi_design_lab
Spacious, functional, and elegant, this floor plan blends contemporary architecture with traditional Kerala comfort. Featuring:
✔️ 3 Bedrooms with attached toilets & dress area
✔️ Open dining with seating space
✔️ Stylish living + sitout area
✔️ Modern kitchen & common toilet
Perfectly designed for families who value space, style, and comfort.
📐 Designed by Sthaayi Design Lab – Kerala’s Most Followed Architecture Firm
👉 Save this plan for your dream home inspiration!
#KeralaHomeDesign #3BHKHousePlan #ModernKeralaHome #LuxuryHomeDesign #SthaayiDesignLab #HousePlans #KeralaArchitecture #DreamHome #1388
STHAAYI DESIGN LAB
Architect
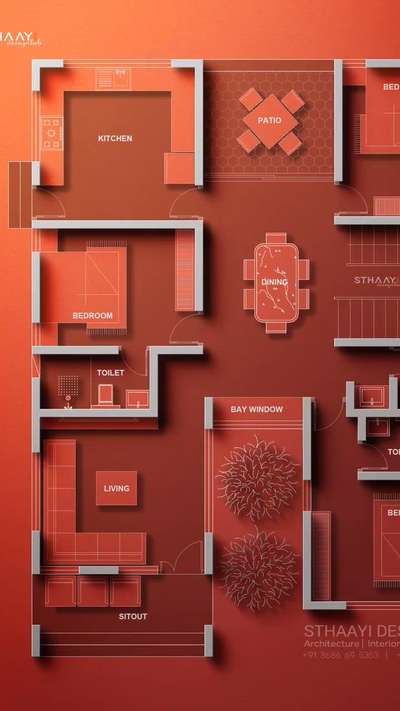
𝗘𝗹𝗲𝗴𝗮𝗻𝘁 𝗦𝗽𝗮𝗰𝗲𝘀, 𝗧𝗶𝗺𝗲𝗹𝗲𝘀𝘀 𝗗𝗲𝘀𝗶𝗴𝗻𝘀 – 𝗘𝘅𝗽𝗲𝗿𝗶𝗲𝗻𝗰𝗲 𝘁𝗵𝗲 𝗔𝗿𝘁 𝗼𝗳 𝗟𝗶𝘃𝗶𝗻𝗴 𝘄𝗶𝘁𝗵 𝗦𝘁𝗵𝗮𝗮𝘆𝗶 𝗗𝗲𝘀𝗶𝗴𝗻 𝗟𝗮𝗯.
Designed to perfection, this layout reflects a seamless blend of functionality and aesthetics. Featuring a cozy sit-out area, a spacious living room, a modern kitchen, and an inviting patio for outdoor dining, every detail has been meticulously crafted. The thoughtful incorporation of a bay window adds charm, while the well-planned bedrooms and bathrooms ensure comfort and privacy. This design redefines modern living, creating a harmonious balance between style and practicality.
#ModernLiving #InteriorDesign #ArchitectureLovers #ElegantSpaces #HomeDesignIdeas #DreamHome #AestheticDesign #FunctionalSpaces #TimelessDesign #LivingReimagined #1479
STHAAYI DESIGN LAB
Architect
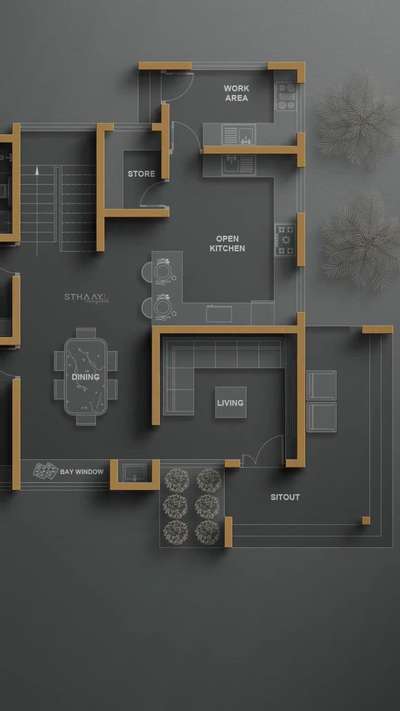
Thoughtfully Minimal, Beautifully Functional.
A modern 2BHK residence by STHAAYI Design Lab — where design meets clarity, and every corner is purpose-built.
Floor Plan Highlights:
• Sit-Out
Welcoming entry point, perfect for relaxing moments.
• Living Area
Spacious and central — ideal for family time or entertaining.
• Dining with Bay Window
Naturally lit and beautifully positioned for a warm, open feel.
• Open Kitchen
Smart layout connected to a Store and Work Area for utility and ease.
• Master Bedroom
Includes:
▫️ Dress Area
▫️ Walk-in Wardrobe
▫️ Attached Toilet
▫️ Dedicated Workspace
• Second Bedroom
Comes with:
▫️ Walk-in Wardrobe
▫️ Workspace
• 2 Toilets
One ensuite, one common — designed for ease and privacy.
• 2 Workspaces
Private, functional nooks built for productivity at home.
Designed to reflect simplicity, flow, and function — perfect for modern families, couples, or work-from-home professionals.
