
Projects
For Homeowners
For Professionals

2TVN Design Studio
Civil Engineer | Kannur, Kerala
Introducing our stunning 4BHK Kerala home, spread across 2500 sqft of pure bliss!
Ground Floor:
Porch to welcome you home
Spacious Varandah
Spacious living room for family bonding
Dining area for delicious meals
Kitchen to whip up culinary magic
Work area for productivity
Patio for relaxation
2 bedrooms with attached toilets for comfort
First Floor:
2 more bedrooms for restful nights
Toilet for convenience
Upper living area for entertainment
Bedroom balcony for breathtaking views
Open terrace for stargazing and sunshine
Our team provides top-notch Architecture Planning & Visualization Services to bring your dream home to life!
Contact us to get started on your next project! #KeralaHome #DreamHome #4BHK #LuxuryLiving #HomeGoals #RealEstate #ArchitecturePlanning #VisualizationServices
0
0
More like this
sherin SJ
Architect
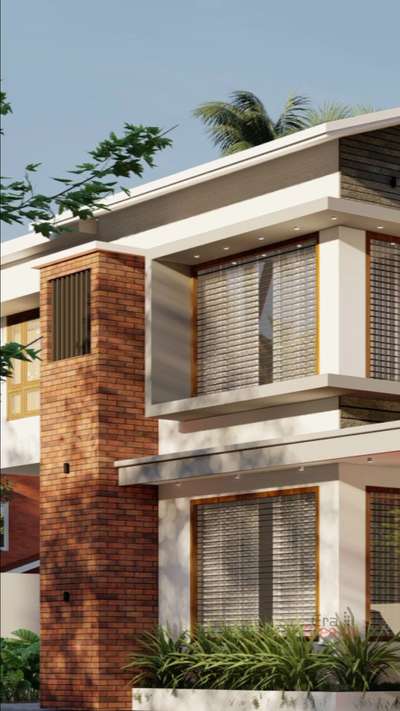
4 BHK HOUSE
Location :- calicut
Style :- Contomporary
Area :- 2170 sq.feet
PROPOSED PROJECT
Specification
G. Floor
Sitout
Formal living
Family living
Dining
2 Bed Rooms (1 Master bedroom)
2 Attached toilets
Common toilet
Inner Courtyard
Wash area
kitchen
Stair case
Porch
F. Floor
Balcony
Upper living
2 Bed room
2 attached toilet
Common toilet
Prayer room
Open terrace
For more details:
STHAAYI DESIGN LAB
Architect
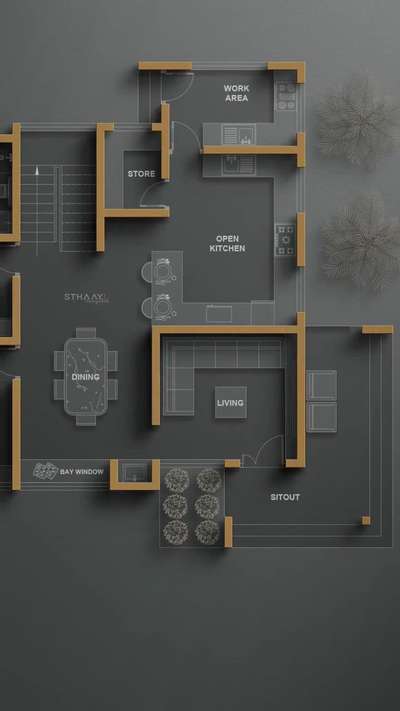
Thoughtfully Minimal, Beautifully Functional.
1485 sqft
A modern 2BHK residence by STHAAYI Design Lab — where design meets clarity, and every corner is purpose-built.
Floor Plan Highlights:
• Sit-Out
Welcoming entry point, perfect for relaxing moments.
• Living Area
Spacious and central — ideal for family time or entertaining.
• Dining with Bay Window
Naturally lit and beautifully positioned for a warm, open feel.
• Open Kitchen
Smart layout connected to a Store and Work Area for utility and ease.
• Master Bedroom
Includes:
▫️ Dress Area
▫️ Walk-in Wardrobe
▫️ Attached Toilet
▫️ Dedicated Workspace
• Second Bedroom
Comes with:
▫️ Walk-in Wardrobe
▫️ Workspace
• 2 Toilets
One ensuite, one common — designed for ease and privacy.
• 2 Workspaces
Private, functional nooks built for productivity at home.
Designed to reflect simplicity, flow, and function — perfect for modern families, couples, or work-from-home professionals.
Design by:
STHAAYI DESIGN LAB
STHAAYI DESIGN LAB
Architect
Kerala Budget Home Plan 🏡 3BHK | 3CENT | 1673 sq.ft |
Area : GF - 858 sq.ft
Area : FF - 815 sq.ft
Total Area : 1673 sq.ft
Design: @sthaayi_design_lab
Ground Floor
● Sitout
● Living
● Foyer
● Courtyard
● 1Master Bedroom attached with Dressing ,Work Space
● Dining
● Open Kitchen with Breakfast Counter
● Prayer
First Floor
● Upper Living
● 1Master Bedroom attached with Dressing ,Work Space
● 2nd Bedroom attached with Dressing ,Bay Window
● Balcony
● Open Terrace for Laundry Purpose
●Provide Living,Courtyard, Prayer View from First Floor.
.
.
.
#sthaayi_design_lab #sthaayi
#floorplan | #architecture | #architecturaldesign | #housedesign | #buildingdesign | #designhouse | #designerhouse | #interiordesign | #construction | #newconstruction | #civilengineering | #realestate #kerala #budgethome #keralahomes
STHAAYI DESIGN LAB
Architect
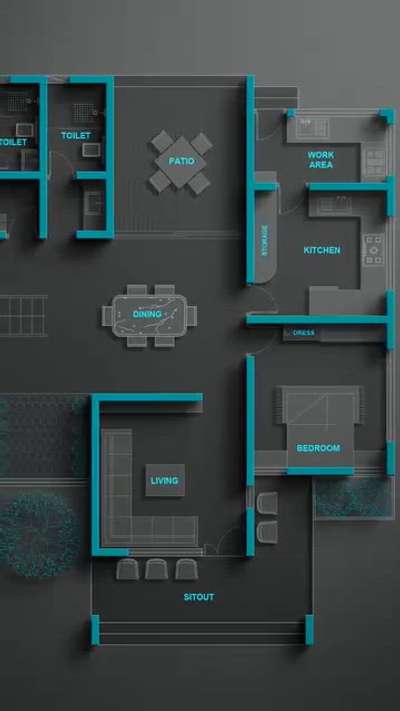
𝗘𝗹𝗲𝘃𝗮𝘁𝗲 𝗬𝗼𝘂𝗿 𝗟𝗶𝗳𝗲𝘀𝘁𝘆𝗹𝗲 with 𝐒𝐭𝐡𝐚𝐚𝐲𝐢 𝐃𝐞𝐬𝐢𝐠𝐧 𝐋𝐚𝐛's Thoughtful Floor Plan!
This modern and functional floor plan is designed for seamless living. It features three spacious bedrooms, with two boasting attached dress areas and toilets for ultimate privacy.
The third bedroom is equally comfortable, with access to a conveniently located common toilet. A vibrant living space opens up to a serene sit-out area, perfect for relaxation.
The dining room connects directly to a beautifully designed patio, blending indoor and outdoor living.
The kitchen, complemented by a dedicated work area and ample storage, ensures practical efficiency. A stunning bay window adds charm to one of the bedrooms, enhancing natural light and ventilation.
Follow @sthaayi_design_lab for more inspiring designs and updates!
#SthaayiDesignLab #FloorPlanDesign #ModernLiving #ArchitectureDesign #HomeInspiration #InteriorDesignIdeas #SpacePlanning #ElegantHomes #FunctionalDesign #patio
STHAAYI DESIGN LAB
Architect
![Beautiful Kerala Home Plan and Exterior 🏡 | 4BHK |Area : 1818 sq.ft |
Design: @sthaayi_design_lab
Ground Floor
● Sitout
● Living
● Dining
● 1Master Bedroom attached
● 2nd Bedroom attached
● Kitchen
● Work area
● C-Toilet [out-door]
● Stair
First Floor
● 3rd Bedroom attached
● 4th Bedroom attached
● Upper Living
● Balcony
.
.
.
#sthaayi_design_lab #sthaayi
#floorplan | #architecture | #architecturaldesign | #housedesign | #buildingdesign | #designhouse | #designerhouse | #interiordesign | #construction | #newconstruction | #civilengineering | #realestate #kerala #budgethome #keralahomes](https://i.koloapp.in/tr:n-sd/thumbnails/3ec1a559-1458-e8f2-c8a1-7b32362e6db9/3ec1a559-1458-e8f2-c8a1-7b32362e6db9.0000001.jpg)
Beautiful Kerala Home Plan and Exterior 🏡 | 4BHK |Area : 1818 sq.ft |
Design: @sthaayi_design_lab
Ground Floor
● Sitout
● Living
● Dining
● 1Master Bedroom attached
● 2nd Bedroom attached
● Kitchen
● Work area
● C-Toilet [out-door]
● Stair
First Floor
● 3rd Bedroom attached
● 4th Bedroom attached
● Upper Living
● Balcony
.
.
.
#sthaayi_design_lab #sthaayi
#floorplan | #architecture | #architecturaldesign | #housedesign | #buildingdesign | #designhouse | #designerhouse | #interiordesign | #construction | #newconstruction | #civilengineering | #realestate #kerala #budgethome #keralahomes
STHAAYI DESIGN LAB
Architect
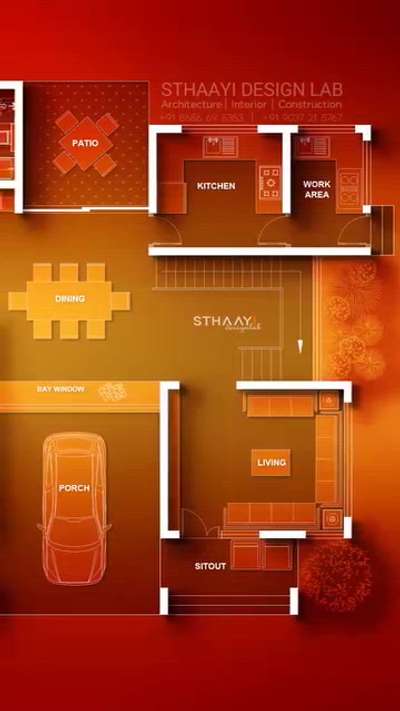
𝗪𝗲𝗹𝗰𝗼𝗺𝗲 𝘁𝗼 𝗬𝗼𝘂𝗿 𝗗𝗿𝗲𝗮𝗺 𝗛𝗼𝗺𝗲! 🏠
Explore this expertly designed 2BHK residential floor plan, perfectly suited for Tamil Nadu's climate.
𝐓𝐡𝐨𝐮𝐠𝐡𝐭𝐟𝐮𝐥 𝐋𝐚𝐲𝐨𝐮𝐭:
✨️ Porch for warm welcomes
🍴 Dining area for family gatherings
🛋️ Living room for relaxed moments
🍳 Kitchen for culinary delights
🏨 2 Bedrooms with attached toilets for comfort
💼 Work area for productivity
🌳 Patio for serene retreats
𝐃𝐞𝐬𝐢𝐠𝐧 𝐇𝐢𝐠𝐡𝐥𝐢𝐠𝐡𝐭𝐬:
✨️ Bay windows for abundant natural light
💨 Sit-outs for enhanced ventilation
🏗️ Functional zones for effortless living
𝐈𝐝𝐞𝐚𝐥 𝐟𝐨𝐫 𝐓𝐚𝐦𝐢𝐥 𝐍𝐚𝐝𝐮'𝐬 𝐂𝐥𝐢𝐦𝐚𝐭𝐞:
☀️ Maximized natural light and airflow
🌟 Perfect blend of comfort and functionality
𝐌𝐚𝐤𝐞 𝐓𝐡𝐢𝐬 𝐇𝐨𝐮𝐬𝐞 𝐘𝐨𝐮𝐫 𝐇𝐨𝐦𝐞!
Discover more designs and inspiration on our social media profiles!
Or
𝐒𝐜𝐡𝐞𝐝𝐮𝐥𝐞 𝐚 𝐜𝐨𝐧𝐬𝐮𝐥𝐭𝐚𝐭𝐢𝐨𝐧_ 𝐭𝐨 𝐜𝐮𝐬𝐭𝐨𝐦𝐢𝐳𝐞 𝐭𝐡𝐢𝐬 𝐝𝐞𝐬𝐢𝐠𝐧 𝐟𝐨𝐫 𝐲𝐨𝐮𝐫 𝐧𝐞𝐞𝐝𝐬.
STHAAYI DESIGN LAB
Architect
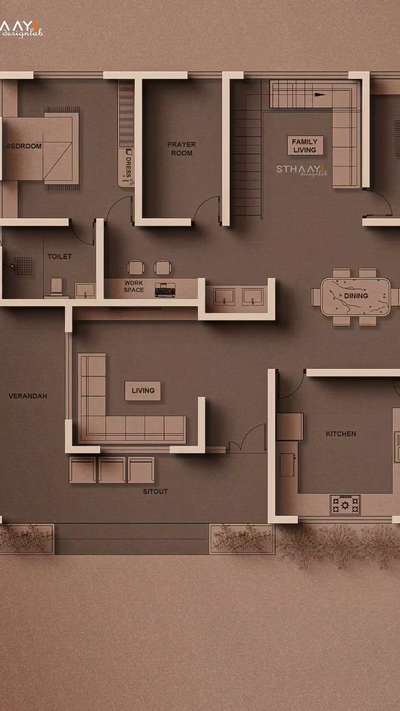
Your Future Home Starts Here!
This thoughtfully designed home blends functionality with elegance, offering:
✔️ Spacious Living Areas – A cozy living room opening to a verandah and sit-out for seamless indoor-outdoor living.
✔️ Family-Centric Spaces – A family living area designed for connection and relaxation.
✔️ Efficient Kitchen & Dining – A well-planned kitchen with a work area for efficiency, complemented by a dining space near the patio.
✔️ Private Retreats – Two comfortable bedrooms, each with an attached toilet, and one featuring a dressing area.
✔️ Dedicated Work & Spiritual Zones – A workspace for productivity and a prayer room for serenity.
✔️ Outdoor Comfort – A beautiful patio perfect for gatherings and relaxation.
Follow @sthaayi_design_lab for more inspiring designs!
#DreamHome #ArchitecturalDesign #ModernLiving #HomeDesign #InteriorInspiration #HousePlans #SthaayiDesignLab #LuxuryHomes #HomeGoals #ArchitectureLovers
#2071
Jamsheer K K
Architect
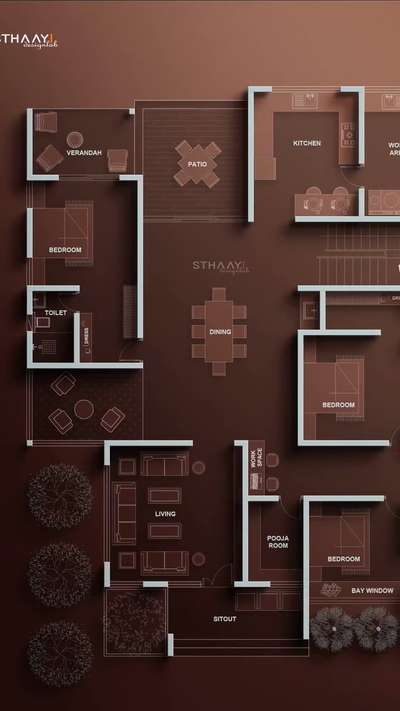
𝗔 𝗩𝗶𝘀𝗶𝗼𝗻 𝗼𝗳 𝗖𝗼𝗻𝘁𝗲𝗺𝗽𝗼𝗿𝗮𝗿𝘆 𝗟𝗶𝘃𝗶𝗻𝗴
Experience the perfect blend of style, comfort, and sophistication in this thoughtfully designed floor plan. Seamlessly integrating indoor and outdoor spaces, it features:
● Spacious bedrooms for relaxation and rejuvenation
● A serene patio for alfresco dining and entertainment
● Functional work areas for productivity and focus
● A cozy living space for warmth and connection
#LuxuryLiving #ModernHomeDesign #ContemporaryArchitecture #DreamHome #HomeDecorInspo #InteriorDesignGoals #OutdoorLivingSpace #HomeSweetHome #ArchitectureLovers #DesignInspiration #RealEstate #HomeGoals #LuxuryRealEstate #ModernArchitecture #2899
Jamsheer K K
Architect
Beautiful Kerala Home Plan and Exterior 🏡 | 4BHK |Area : 1818 sq.ft |
Ground Floor
● Sitout
● Living
● Dining
● 1Master Bedroom attached
● 2nd Bedroom attached
● Kitchen
● Work area
● C-Toilet [out-door]
● Stair
First Floor
● 3rd Bedroom attached
● 4th Bedroom attached
● Upper Living
● Balcony
.
.
.
#sthaayi_design_lab #sthaayi
#floorplan | #architecture | #architecturaldesign | #housedesign | #buildingdesign | #designhouse | #designerhouse | #interiordesign | #construction | #newconstruction | #civilengineering | #realestate #kerala #budgethome #keralahomes
STHAAYI DESIGN LAB
Architect
![Beautiful Kerala Home Plan and Exterior 🏡 | 4BHK |Area : 1818 sq.ft |
Design: @sthaayi_design_lab
Ground Floor
● Sitout
● Living
● Dining
● 1Master Bedroom attached
● 2nd Bedroom attached
● Kitchen
● Work area
● C-Toilet [out-door]
● Stair
First Floor
● 3rd Bedroom attached
● 4th Bedroom attached
● Upper Living
● Balcony
.
.
.
#sthaayi_design_lab #sthaayi
#floorplan | #architecture | #architecturaldesign | #housedesign | #buildingdesign | #designhouse | #designerhouse | #interiordesign | #construction | #newconstruction | #civilengineering | #realestate #kerala #budgethome #keralahomes](https://i.koloapp.in/tr:n-sd/thumbnails/3d5a017d-9bfa-63e3-1cd6-ccdbae1ef3b0/3d5a017d-9bfa-63e3-1cd6-ccdbae1ef3b0.0000001.jpg)
Beautiful Kerala Home Plan and Exterior 🏡 | 4BHK |Area : 1818 sq.ft |
Design: @sthaayi_design_lab
Ground Floor
● Sitout
● Living
● Dining
● 1Master Bedroom attached
● 2nd Bedroom attached
● Kitchen
● Work area
● C-Toilet [out-door]
● Stair
First Floor
● 3rd Bedroom attached
● 4th Bedroom attached
● Upper Living
● Balcony
.
.
.
#sthaayi_design_lab #sthaayi
#floorplan | #architecture | #architecturaldesign | #housedesign | #buildingdesign | #designhouse | #designerhouse | #interiordesign | #construction | #newconstruction | #civilengineering | #realestate #kerala #budgethome #keralahomes
KAANAM BUILDERS AND DEVELOPERS
Civil Engineer
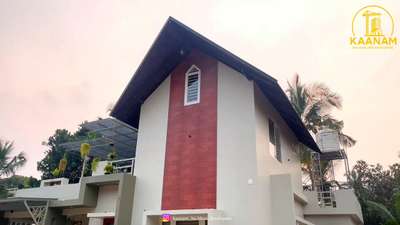
✨ A Dream Home Among Nature | KAANAM BUILDERS AND DEVELOPERS ✨
We are proud to unveil another stunning two-storey residence in the northernmost beauty of Kerala — Kasaragod ❤️
Located near the scenic Karichery viewpoint, surrounded by hairpin bends, flowing Karichery river, and connected through the Perladukkam – Pandikandam road, this home is a true architectural gem built to impress.
(1800 sq.ft)
🏡 Home Features – Ground Floor
1️⃣ 2 spacious bedrooms with bay windows & a dedicated study area
2️⃣ Stylish living space with Verity pooja room & elegant TV area
3️⃣ Open kitchen + dining hall with a stunning wooden staircase that wraps around the dining area
4️⃣ Store area for practical storage
5️⃣ Work area for convenience
6️⃣ 2 modern toilets
🌿 First Floor Highlights
• A green luxury-style balcony — resort vibes especially in the evenings & nights ✨
• A versatile open room designed to convert into a home gym or mini theater in the future 🎬💪
✨ Design & Experience
Jamsheer K K
Architect
Kerala Budget Home Plan 🏡 3BHK | 3CENT | 1673 sq.ft |
Area : GF - 858 sq.ft
Area : FF - 815 sq.ft
Total Area : 1673 sq.ft
Design: @sthaayi_design_lab
Ground Floor
● Sitout
● Living
● Foyer
● Courtyard
● 1Master Bedroom attached with Dressing ,Work Space
● Dining
● Open Kitchen with Breakfast Counter
● Prayer
First Floor
● Upper Living
● 1Master Bedroom attached with Dressing ,Work Space
● 2nd Bedroom attached with Dressing ,Bay Window
● Balcony
● Open Terrace for Laundry Purpose
●Provide Living,Courtyard, Prayer View from First Floor.
.
.
.
#sthaayi_design_lab #sthaayi
#floorplan | #architecture | #architecturaldesign | #housedesign | #buildingdesign | #designhouse | #designerhouse | #interiordesign | #construction | #newconstruction | #civilengineering | #realestate #kerala #budgethome #keralahomes
Jamsheer K K
Architect
Semi-Contemporary Home Plan 🏡 3BHK | 2858 sq.ft |
Area : GF - 1782 sq.ft
Area : FF - 1076 sq.ft
Total Area : 2858 sq.ft
Design: @sthaayi_design_lab
Ground Floor
● Sitout
● Living
● Foyer
● Courtyard
● 1Master Bedroom attached with Dressing ,Work Space
● 2nd Master Bedroom attached with Dressing ,Work Space
● Dining
● Kitchen with Breakfast Counter
● Store room
● C-Toilet
● Patio
First Floor
● Upper Sitting area
● 1Master Bedroom attached with Dressing ,Work Space
● Balcony
● Corridor
● Open Terrace for Laundry Purpose
●Provide Living,Courtyard, Dining View from First Floor.
.
.
.
#instareels #instatrend #indianarchitecture #instatrending #3dsmaxvray #3dsmaxrender #3dvisualization #3dsmax #coronarendering #exteriordesign #exteriorvisualization #interiorideas #interiorvisualization #3dsmaxrender #3dsmaxvray #3dvisualization #3dsmax #coronarender #vrayrendering #3dsmaxdesign #architecture #architecturelovers #architectural #interiordesigner #modern #modernideas #exteriorvisua
STHAAYI DESIGN LAB
Architect
Beautiful Kerala Home Plan and Exterior 🏡 | 4BHK |Area : 1818 sq.ft |
Design: @sthaayi_design_lab
Ground Floor
● Sitout
● Living
● Dining
● 1Master Bedroom attached
● 2nd Bedroom attached
● Kitchen
● Work area
● C-Toilet [out-door]
● Stair
First Floor
● 3rd Bedroom attached
● 4th Bedroom attached
● Upper Living
● Balcony
.
.
.
#sthaayi_design_lab #sthaayi
#floorplan | #architecture | #architecturaldesign | #housedesign | #buildingdesign | #designhouse | #designerhouse | #interiordesign | #construction | #newconstruction | #civilengineering | #realestate #kerala #budgethome #keralahomes
STHAAYI DESIGN LAB
Architect
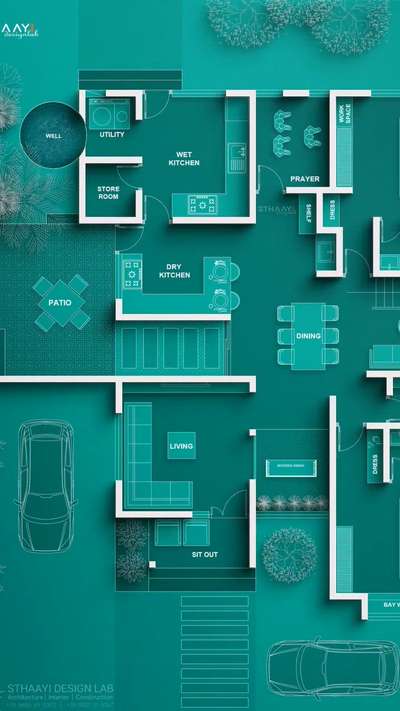
✨ Where design meets lifestyle ✨
A home that blends modern functionality with timeless elegance, from dual kitchens to a serene prayer space, spacious bedrooms, and inviting living areas. Every corner crafted for comfort, beauty, and togetherness.
👉 Follow @sthaayi_design_lab, Kerala’s most followed architect firm, for more stunning home inspirations.
Client : Sarjatha
Place : Kannur
Area : GF - 1661 | FF - 1164 | (Total - 2825)
Building Area : 3.81 cent
Spec : 4BHK
Plot Facing : North
Building Facing : North
Plot Size : 10 cent
#DreamHome #LuxuryLiving #KeralaHomes #ModernArchitecture #SthaayiDesignLab #HomeDesign #ArchitectFirm #InteriorDesign #IndianHomes #FutureHome #1661
STHAAYI DESIGN LAB
Architect
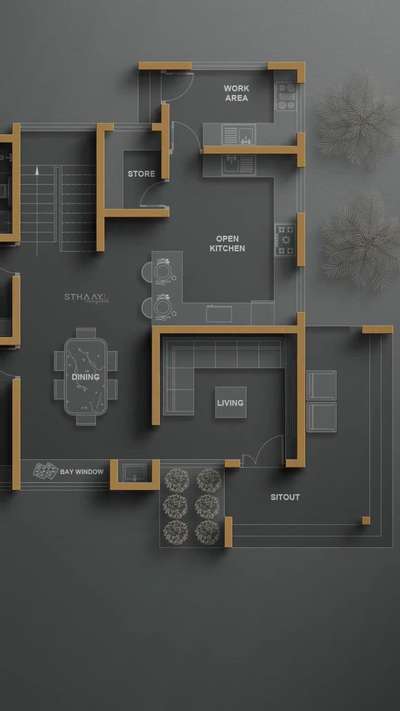
Thoughtfully Minimal, Beautifully Functional.
A modern 2BHK residence by STHAAYI Design Lab — where design meets clarity, and every corner is purpose-built.
Floor Plan Highlights:
• Sit-Out
Welcoming entry point, perfect for relaxing moments.
• Living Area
Spacious and central — ideal for family time or entertaining.
• Dining with Bay Window
Naturally lit and beautifully positioned for a warm, open feel.
• Open Kitchen
Smart layout connected to a Store and Work Area for utility and ease.
• Master Bedroom
Includes:
▫️ Dress Area
▫️ Walk-in Wardrobe
▫️ Attached Toilet
▫️ Dedicated Workspace
• Second Bedroom
Comes with:
▫️ Walk-in Wardrobe
▫️ Workspace
• 2 Toilets
One ensuite, one common — designed for ease and privacy.
• 2 Workspaces
Private, functional nooks built for productivity at home.
Designed to reflect simplicity, flow, and function — perfect for modern families, couples, or work-from-home professionals.
Fazil sthaayi
3D & CAD
Kerala Budget Home Plan 🏡 3BHK | 3CENT | 1673 sq.ft |
Area : GF - 858 sq.ft
Area : FF - 815 sq.ft
Total Area : 1673 sq.ft
Design: @sthaayi_design_lab
Ground Floor
● Sitout
● Living
● Foyer
● Courtyard
● 1Master Bedroom attached with Dressing ,Work Space
● Dining
● Open Kitchen with Breakfast Counter
● Prayer
First Floor
● Upper Living
● 1Master Bedroom attached with Dressing ,Work Space
● 2nd Bedroom attached with Dressing ,Bay Window
● Balcony
● Open Terrace for Laundry Purpose
●Provide Living,Courtyard, Prayer View from First Floor.
.
.
.
#sthaayi_design_lab #sthaayi
#floorplan | #architecture | #architecturaldesign | #housedesign | #buildingdesign | #designhouse | #designerhouse | #interiordesign | #construction | #newconstruction | #civilengineering | #realestate #kerala #budgethome #keralahomes
STHAAYI DESIGN LAB
Architect
Semi-Contemporary Home Plan 🏡 3BHK | 2858 sq.ft |
Area : GF - 1782 sq.ft
Area : FF - 1076 sq.ft
Total Area : 2858 sq.ft
Design: @sthaayi_design_lab
Ground Floor
● Sitout
● Living
● Foyer
● Courtyard
● 1Master Bedroom attached with Dressing ,Work Space
● 2nd Master Bedroom attached with Dressing ,Work Space
● Dining
● Kitchen with Breakfast Counter
● Store room
● C-Toilet
● Patio
First Floor
● Upper Sitting area
● 1Master Bedroom attached with Dressing ,Work Space
● Balcony
● Corridor
● Open Terrace for Laundry Purpose
●Provide Living,Courtyard, Dining View from First Floor.
.
.
.
#instareels #instatrend #indianarchitecture #instatrending #3dsmaxvray #3dsmaxrender #3dvisualization #3dsmax #coronarendering #exteriordesign #exteriorvisualization #interiorideas #interiorvisualization #3dsmaxrender #3dsmaxvray #3dvisualization #3dsmax #coronarender #vrayrendering #3dsmaxdesign #architecture #architecturelovers #architectural #interiordesigner #modern #modernideas #exteriorvisua
STHAAYI DESIGN LAB
Architect
Beautiful Kerala Home Plan and Exterior 🏡 | 4BHK |Area : 1818 sq.ft | Design: @sthaayi_design_lab
Ground Floor
● Sitout
● Living
● Dining
● 1Master Bedroom attached
● 2nd Bedroom attached
● Kitchen
● Work area
● C-Toilet [out-door]
● Stair
First Floor
● 3rd Bedroom attached
● 4th Bedroom attached
● Upper Living
● Balcony
.
.
.
#sthaayi_design_lab #sthaayi
#floorplan | #architecture | #architecturaldesign | #housedesign | #buildingdesign | #designhouse | #designerhouse | #interiordesign | #construction | #newconstruction | #civilengineering | #realestate #kerala #budgethome #keralahomes
STHAAYI DESIGN LAB
Architect
![Contemporary Home Exterior 🏡 | 4BHK |Area : GF - 1101 sq.ft
Area : FF - 717 sq.ft
TOTAL : _ 1818 sq.ft |
Design: @sthaayi_design_lab
Ground Floor
● Sitout
● Living
● Dining
● 1Master Bedroom attached
● 2nd Bedroom attached
● Kitchen
● Work area
● C-Toilet [out-door]
● Stair
● 3rd Bedroom attached
● 4th Bedroom attached
● Upper Living
● Balcony
.
.
.
#sthaayi_design_lab #sthaayi
#floorplan | #architecture | #architecturaldesign | #housedesign | #buildingdesign | #designhouse | #designerhouse | #interiordesign | #construction | #newconstruction | #civilengineering | #realestate #kerala #budgethome #keralahomes](https://i.koloapp.in/tr:n-sd/thumbnails/8baa6028-b333-4973-be75-07c4353bfc0b/8baa6028-b333-4973-be75-07c4353bfc0b.0000001.jpg)
Contemporary Home Exterior 🏡 | 4BHK |Area : GF - 1101 sq.ft
Area : FF - 717 sq.ft
TOTAL : _ 1818 sq.ft |
Design: @sthaayi_design_lab
Ground Floor
● Sitout
● Living
● Dining
● 1Master Bedroom attached
● 2nd Bedroom attached
● Kitchen
● Work area
● C-Toilet [out-door]
● Stair
● 3rd Bedroom attached
● 4th Bedroom attached
● Upper Living
● Balcony
.
.
.
#sthaayi_design_lab #sthaayi
#floorplan | #architecture | #architecturaldesign | #housedesign | #buildingdesign | #designhouse | #designerhouse | #interiordesign | #construction | #newconstruction | #civilengineering | #realestate #kerala #budgethome #keralahomes
