
Projects
For Homeowners
For Professionals

STHAAYI DESIGN LAB
Architect | Kozhikode, Kerala
Thoughtfully Minimal, Beautifully Functional.
A modern 2BHK residence by STHAAYI Design Lab — where design meets clarity, and every corner is purpose-built.
Floor Plan Highlights:
• Sit-Out
Welcoming entry point, perfect for relaxing moments.
• Living Area
Spacious and central — ideal for family time or entertaining.
• Dining with Bay Window
Naturally lit and beautifully positioned for a warm, open feel.
• Open Kitchen
Smart layout connected to a Store and Work Area for utility and ease.
• Master Bedroom
Includes:
▫️ Dress Area
▫️ Walk-in Wardrobe
▫️ Attached Toilet
▫️ Dedicated Workspace
• Second Bedroom
Comes with:
▫️ Walk-in Wardrobe
▫️ Workspace
• 2 Toilets
One ensuite, one common — designed for ease and privacy.
• 2 Workspaces
Private, functional nooks built for productivity at home.
Designed to reflect simplicity, flow, and function — perfect for modern families, couples, or work-from-home professionals.
10
0
More like this
STHAAYI DESIGN LAB
Architect
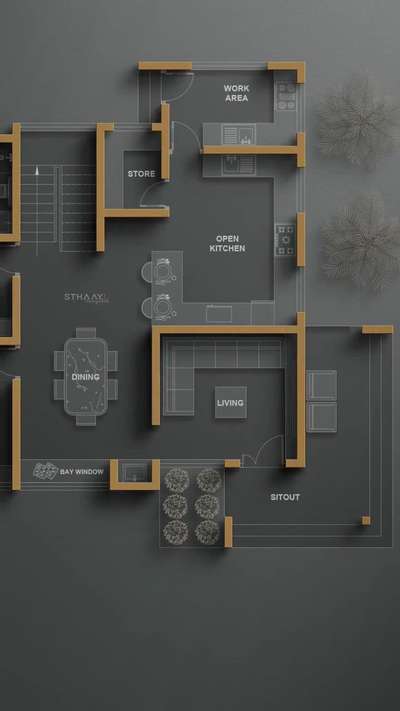
Thoughtfully Minimal, Beautifully Functional.
1485 sqft
A modern 2BHK residence by STHAAYI Design Lab — where design meets clarity, and every corner is purpose-built.
Floor Plan Highlights:
• Sit-Out
Welcoming entry point, perfect for relaxing moments.
• Living Area
Spacious and central — ideal for family time or entertaining.
• Dining with Bay Window
Naturally lit and beautifully positioned for a warm, open feel.
• Open Kitchen
Smart layout connected to a Store and Work Area for utility and ease.
• Master Bedroom
Includes:
▫️ Dress Area
▫️ Walk-in Wardrobe
▫️ Attached Toilet
▫️ Dedicated Workspace
• Second Bedroom
Comes with:
▫️ Walk-in Wardrobe
▫️ Workspace
• 2 Toilets
One ensuite, one common — designed for ease and privacy.
• 2 Workspaces
Private, functional nooks built for productivity at home.
Designed to reflect simplicity, flow, and function — perfect for modern families, couples, or work-from-home professionals.
Design by:
STHAAYI DESIGN LAB
Fayiz Roomy
Building Supplies
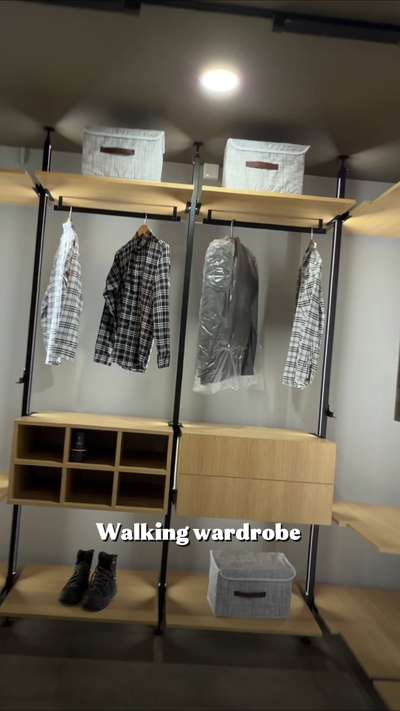
Open Walk-In Wardrobe 😍👌More Space, More Style 🔥
This open wardrobe design is a smart solution for modern living.
No bulky shutters, no space wastage — just clean, functional storage.
🔹 Features:
• Fully open wardrobe layout
• Spacious hanging & folding sections
• Soft-close drawers for smooth usage
• Adjustable racks for maximum storage
• Premium accessories & fittings
🔹 Benefits:
✔ Makes the room feel bigger
✔ Cost-effective compared to closed wardrobes
✔ Easy to access and maintain
✔ Ideal for apartments & compact bedrooms
🎬 This reel is just a preview!
👉 Watch the FULL video on YouTube to see the complete design & finishing.
#WalkInWardrobe #WardrobeIdeas #wardrobeinteriors #bestinteriors #interiorideas #fayizroomy #creatorofkolo
STUPAH Architects
Architect
HOLIDAY HOME AT THIRUVALLA, KERALA
''The Getaway home - A home away from the city hustles"
A holiday get away home designed by Stupah Architects,set amidst the breathtaking natural beauty of rubber plantations in Thiruvalla creating an astonishing lifestyle experience, speaking luxury through minimalism.
Amenities in the residence includes a full fledged pool,a barbeque station,party area,lounge beds near pool,jogging tracks and a separate cottage for guests.
The footprint of the building is 2700 sq.ft. with two beds and 3 baths,an open kitchen and walk in wardrobes. #architecturedesigns #Architect #3drenders #Minimalistic #poolvilla
#indianarchitectsandbuilders #keralaarchitectures #vrayrender #holidayhomes #luxuryvillas #guesthouse
SR Touch Mirror ST Touch Mirror
Interior Designer
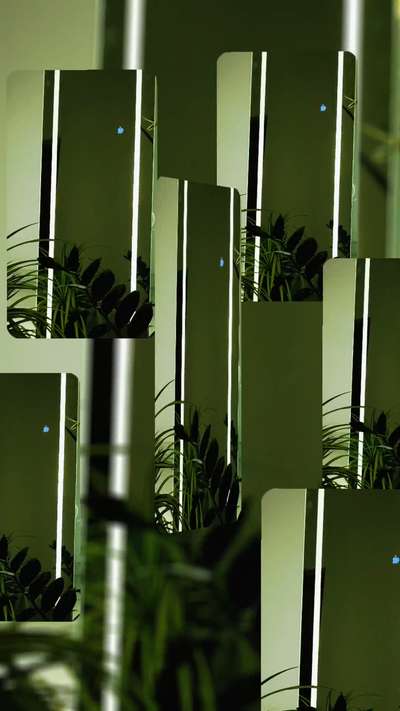
Full Length LED Standing Mirror
Modern full-length standing mirror with built-in LED lighting.
Perfect for bedrooms, dressing areas, salons, and studio interiors.
✔ Bright LED illumination
✔ Clean & modern design
✔ Ideal for daily use and decor enhancement
Designed to combine functionality with elegance.
#LED # Mirror
#FullLength Mirror
#Standing Mirror
#Modern Decor
#Home Interior
#Bedroom Decor
#Mirror Design
#LED Lighting
---
MARS Architects®
Architect
G Villa is a thoughtfully designed home situated in the heart of a bustling town. Despite the limited space, the villa maintains a simple, clean design that beautifully incorporates natural elements. It’s perfect for a modest family, with special touches like a unique library for the book-loving client and a staircase by the courtyard that brings a refreshing energy to the home. The open courtyard ensures plenty of natural light and ventilation, making the villa a bright and airy space for the family to enjoy.
STHAAYI DESIGN LAB
Architect
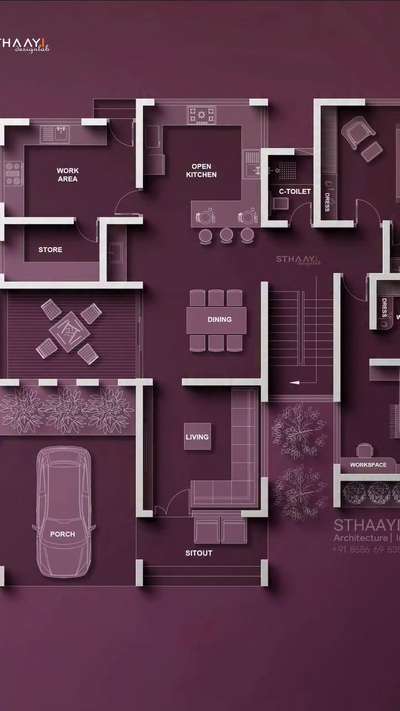
Where design meets lifestyle.
Step into a space crafted for comfort, elegance, and purpose — from the open kitchen & dining symphony to walk-in wardrobes and a dedicated workspace, every square foot tells a story.
Designed by @sthaayi.designlab – Architecture that breathes.
#DreamHome #ArchitectureDesign #FloorPlanGoals #InteriorInspo #SthaayiDesignLab #ModernLiving #HomeDesignIdeas #LuxuryLifestyle #ArchitecturalDigest #DesignMatters #HomeInspiration #1805
STHAAYI DESIGN LAB
Architect
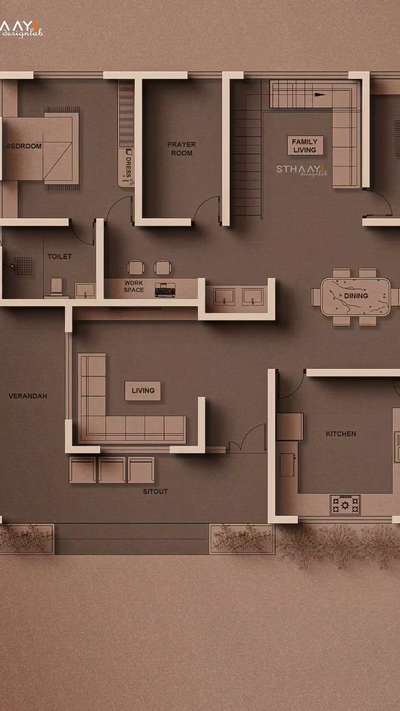
Your Future Home Starts Here!
This thoughtfully designed home blends functionality with elegance, offering:
✔️ Spacious Living Areas – A cozy living room opening to a verandah and sit-out for seamless indoor-outdoor living.
✔️ Family-Centric Spaces – A family living area designed for connection and relaxation.
✔️ Efficient Kitchen & Dining – A well-planned kitchen with a work area for efficiency, complemented by a dining space near the patio.
✔️ Private Retreats – Two comfortable bedrooms, each with an attached toilet, and one featuring a dressing area.
✔️ Dedicated Work & Spiritual Zones – A workspace for productivity and a prayer room for serenity.
✔️ Outdoor Comfort – A beautiful patio perfect for gatherings and relaxation.
Follow @sthaayi_design_lab for more inspiring designs!
#DreamHome #ArchitecturalDesign #ModernLiving #HomeDesign #InteriorInspiration #HousePlans #SthaayiDesignLab #LuxuryHomes #HomeGoals #ArchitectureLovers
#2071
STUPAH Architects
Architect
HOLIDAY HOME AT THIRUVALLA, KERALA
''The Getaway home - A home away from the city hustles"
A holiday get away home designed by Stupah Architects,set amidst the breathtaking natural beauty of rubber plantations in Thiruvalla creating an astonishing lifestyle experience, speaking luxury through minimalism.
Amenities in the residence includes a full fledged pool,a barbeque station,party area,lounge beds near pool,jogging tracks and a separate cottage for guests.
The footprint of the building is 2700 sq.ft. with two beds and 3 baths,an open kitchen and walk in wardrobes. #architecturedesigns #Architect #3drenders #Minimalistic #poolvilla
#indianarchitectsandbuilders #keralaarchitectures #vrayrender #holidayhomes #luxuryvillas #guesthouse
STHAAYI DESIGN LAB
Architect
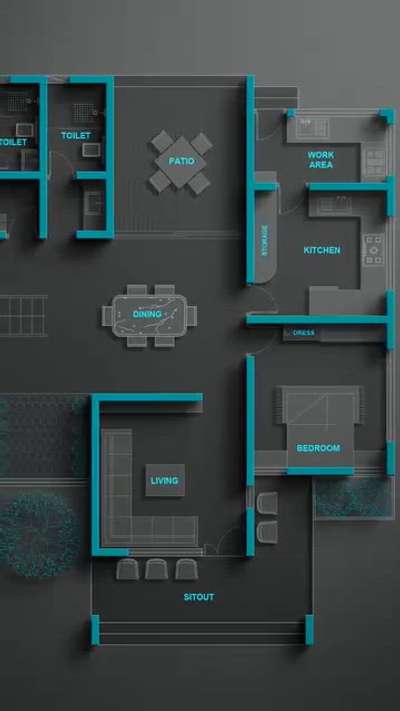
𝗘𝗹𝗲𝘃𝗮𝘁𝗲 𝗬𝗼𝘂𝗿 𝗟𝗶𝗳𝗲𝘀𝘁𝘆𝗹𝗲 with 𝐒𝐭𝐡𝐚𝐚𝐲𝐢 𝐃𝐞𝐬𝐢𝐠𝐧 𝐋𝐚𝐛's Thoughtful Floor Plan!
This modern and functional floor plan is designed for seamless living. It features three spacious bedrooms, with two boasting attached dress areas and toilets for ultimate privacy.
The third bedroom is equally comfortable, with access to a conveniently located common toilet. A vibrant living space opens up to a serene sit-out area, perfect for relaxation.
The dining room connects directly to a beautifully designed patio, blending indoor and outdoor living.
The kitchen, complemented by a dedicated work area and ample storage, ensures practical efficiency. A stunning bay window adds charm to one of the bedrooms, enhancing natural light and ventilation.
Follow @sthaayi_design_lab for more inspiring designs and updates!
#SthaayiDesignLab #FloorPlanDesign #ModernLiving #ArchitectureDesign #HomeInspiration #InteriorDesignIdeas #SpacePlanning #ElegantHomes #FunctionalDesign #patio
Jamsheer K K
Architect
Welcome to the blueprint of bliss!
Here’s a walk-through of this beautifully zoned floor plan by @sthaayi_design_lab:
• Entrance + Living Room:
Step into a spacious living area that flows seamlessly into a cozy patio — perfect for morning chai or evening chats.
• Dining at the Heart:
A central dining space that connects the home, surrounded by green buffers and natural light.
• Dual Kitchen Magic:
An open kitchen for social cooking + a working kitchen for the real magic. Tidy, efficient, and Vastu-aligned.
• 2 Bedrooms, 3 Wash Rooms:
Private yet connected. Thoughtfully placed with attached and common washrooms for ease and comfort.
• Prayer Room:
A serene corner dedicated to mindfulness, tucked between the dining and bedroom for daily peace.
• Parking:
A covered parking bay right at the entrance — practical and protected.
• Wash Areas:
Three wash rooms strategically placed for smooth everyday flow and guest access.
Design that breathes. Function that flows.
Follow @sthaayi_desi
STHAAYI DESIGN LAB
Architect
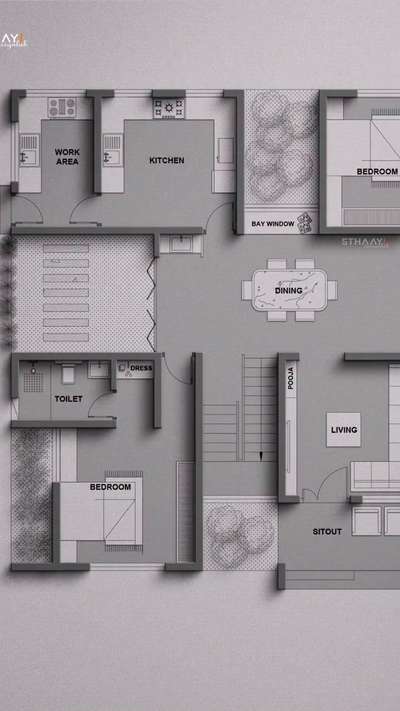
Where Luxury Meets Functionality A Home Designed for Timeless Living!
Step inside this perfectly planned residence where open spaces, natural light, and modern elegance redefine living. From a spacious dining zone at the heart of the home to private bedrooms, walk in wardrobe, and a thoughtfully designed kitchen with work area every detail is crafted for comfort and class.
✨ Designed by Kerala’s Most Followed Architectural Firm Sthaayi Design Lab
Follow us for more dream home inspirations!
#LuxuryLiving #SthaayiDesignLab #ModernHomeDesign #KeralaArchitecture #DreamHome #1648
STHAAYI DESIGN LAB
Architect
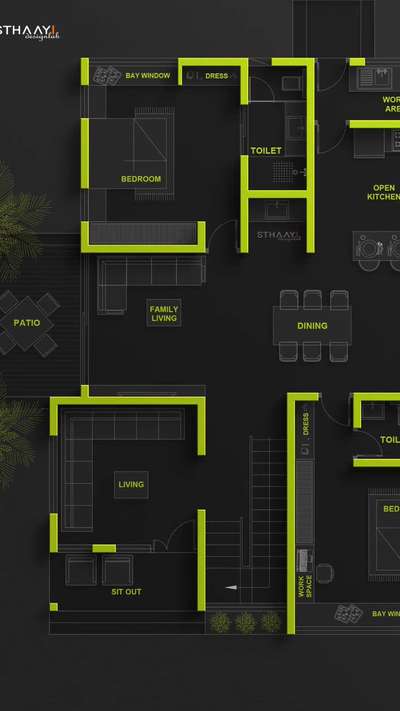
🏡 A Floor Plan That Redefines Modern Living!
Discover a seamless blend of elegance and functionality in this thoughtfully designed layout. From the inviting sit-out to the spacious family living area, every corner is crafted for comfort and style. With an open kitchen, dedicated workspaces, and serene bay window bedrooms, this plan is perfect for a contemporary lifestyle.
✨ Ready to turn this dream into reality?
👉 Follow @sthaayi_design_lab for more inspiring designs!
#DreamHome #ModernFloorPlan #LuxuryLiving #HomeDesign #InteriorInspo #HouseGoals #ArchitectureLovers #HomeSweetHome #DesignYourSpace #FutureHome #PerfectLayout #ArchitecturalDesign
#1495
Hijas Ahammed
Civil Engineer
*House Plan*
A house plan is a set of drawings (sometimes called blueprints) that define all the construction specifications of a residential house such as the dimensions, furniture layouts
House plans generally include the following features, depending on the size and type of house:
Sitout
Living room
Staircase
Dining room
Bedroom
Walk in wardrobe
Bathroom
Kitchen
Work area
Courtyard
Laundry room
Porch
Landscape area
etc..
₹10 per sqftLabour Only
STHAAYI DESIGN LAB
Architect
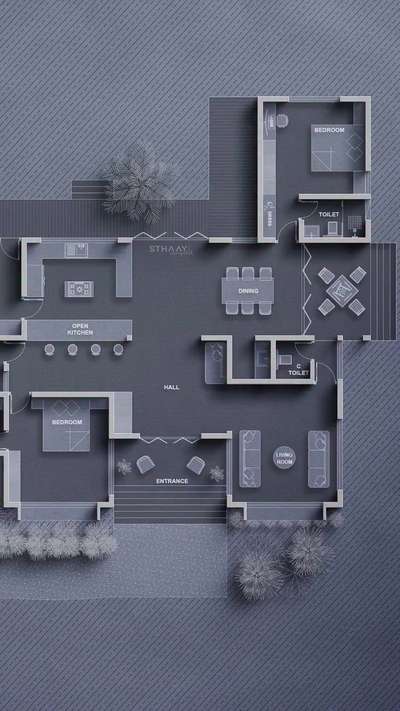
Modern 2BHK House Plan for 6–8 Cent Plot 🏡 | Kerala Style Compact Home Design
This elegant 2BHK floor plan is a perfect blend of functionality and modern aesthetics. With a spacious open kitchen, dedicated work area, attached garage, and seamless indoor-outdoor flow, it’s designed for families who value comfort and style.
Ideal for those building on a 6 to 8 cent plot, this design offers the best of Kerala’s tropical architecture,minimal, airy, and efficient.
✨ Crafted by Kerala’s Most Followed Architectural Firm
📐 2 Bedrooms | Living | Dining | 3 Toilets | Work Area | Garage
📍 Perfect for 6–8 cents
📩 DM us to get this plan customized
🔖 Save & share for your future home goals
👇
Follow @sthaayi_design_lab #Kerala’s most followed architectural firm for more modern, tropical, and timeless home designs.
#2BHKHousePlan #KeralaHomeDesign #ModernKeralaHouse #6CentHousePlan #8CentPlotDesign #SthaayiDesignLab #TropicalHouseDesign #2243
Fayiz Roomy
Building Supplies
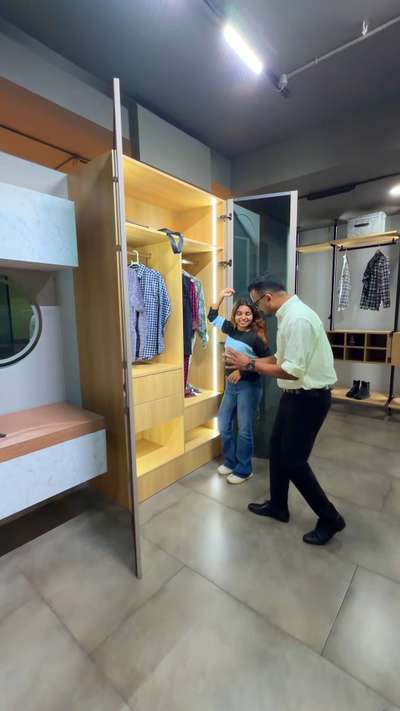
Space Lifter in Wardrobe with Smart Storage Solution😍👌
This Space Lifter Wardrobe System is designed to make everyday storage effortless — especially for low-height users and children 👶🧍♀️
✔️ Pull out easily
✔️ Push back smoothly
✔️ Store more without clutter
✔️ Keeps everything safe and organised
Perfect storage solution for:
• Normal wardrobes
• Walk-in wardrobes
• Washbasin areas
An innovative idea using latest technology to maximise unused vertical space and upgrade your home storage instantly 🏠
#fayizroomy #spacelifter #interor@@work #interiortips #WardrobeIdeas #storageideas #spaceforstorage
Diagonals Architectural studio
Architect
"Discover elegance and comfort in this spacious 3865 sqft 5 BHK home nestled in scenic Kerala. Featuring a charming compound wall and gate, this design blends traditional Kerala architecture with modern amenities for a perfect blend of style and functionality. Ideal for family living with ample space for relaxation and entertainment. #KeralaHome #TraditionalArchitecture #ModernLiving #SpaciousInteriors #FamilyHome #compoundwalldesign
₹2,350 per sqftLabour Only
STHAAYI DESIGN LAB
Architect
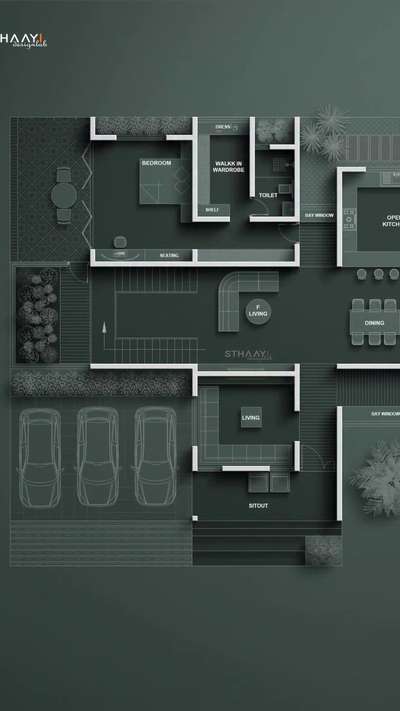
Kerala’s Most Followed Architectural Firm STHAAYI DESIGN LAB
Where architecture meets lifestyle this ground floor plan is crafted to redefine luxury living.
From double living zones, bay window seating, open kitchen with patio connection, walk-in wardrobes, and a fluid flow of spaces, every inch is designed with precision.
This isn’t just a layout it’s a vision of how modern tropical living should feel.
Would you imagine yourself here? 🖤
Follow @sthaayi_design_lab Kerala’s most followed architectural firm for iconic spaces and timeless design inspiration.
#SthaayiDesignLab #KeralaArchitecture #LuxuryHomeDesign #ModernTropicalHomes #ArchitecturalInnovation #DreamHomeGoals #DesignWithoutLimits #2750
STHAAYI DESIGN LAB
Architect
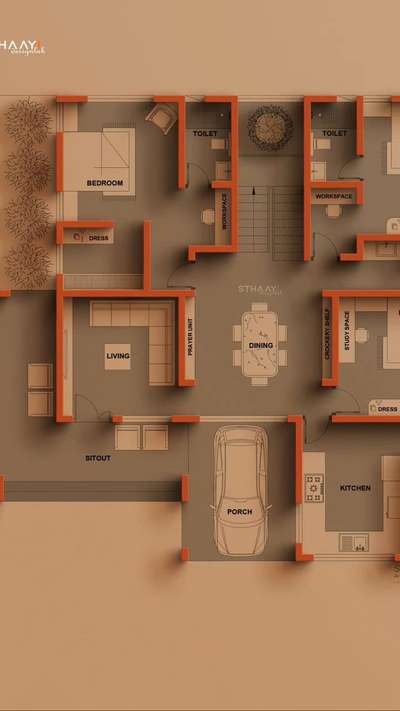
Modern Elegance Meets Functionality! ✨
Step into a home that blends sophisticated design with practical living. This meticulously planned floor layout offers spacious bedrooms, a seamless flow between living and dining areas, and a dedicated workspace—perfect for contemporary lifestyles.
Would you love to live in a space like this? Let us know in the comments!
Follow @sthaayi_design_lab for more inspiring designs!
#DreamHome #LuxuryLiving #ModernArchitecture #FloorPlanDesign #HomeGoals #interiorinspo
STHAAYI DESIGN LAB
Architect
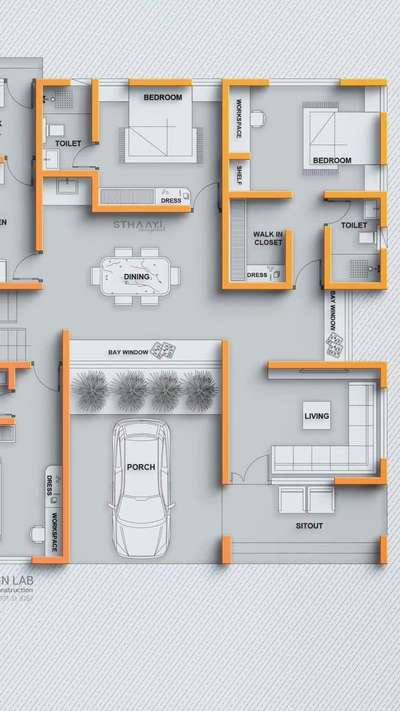
Elegant. Functional. Timeless.
This ground floor residence by @sthaayi_design_lab blends modern design with practical living —
featuring:
3 spacious bedrooms (all ensuite)
Courtyard-style dining with a bay window
Dual workspaces for focused productivity
Kitchen + work area combo for smart utility
Cozy sit-out and porch with landscaping
Designed for comfort. Detailed with care.
Follow @sthaayi_design_lab for more inspiring architectural & interior projects!
#SthaayiDesignLab #HomeDesign #ArchitectureLovers #ModernHome
#IndianArchitecture #HousePlan #ResidentialDesign #ArchitectsOfInstagram
#FloorPlanDesign #DesignDetails #DreamHome #KeralaHomeDesign
#BangaloreArchitects #InteriorInspo #VastuHome #1925
