
Get Design Ideas
Find Professionals
Real Homes
For Homeowners
For Professionals

Concepts Enterprises Calicut
Interior Designer | Kozhikode, Kerala
Motorized Curtains
Moving sideways just a press on the remote for opening and closing
#curtains #motorizedcurtaintack #pleatedcurtains #ripplecurtains #HomeAutomation #interiorfitouts #homeinterior
2
0
More like this
Faseel Mv
Building Supplies
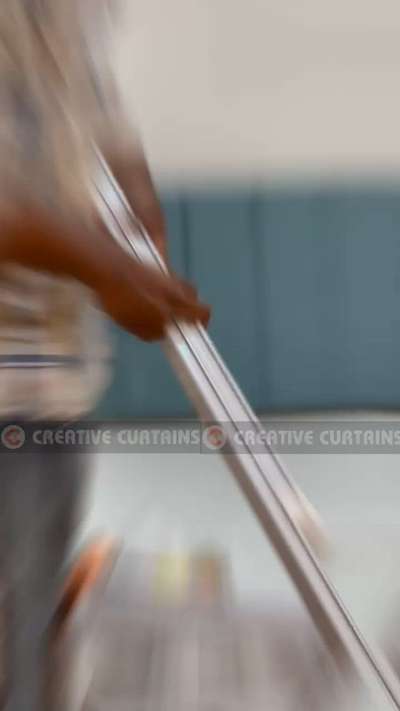
Contact 8714827588
MOTORIZED CURTAIN
#motorizedcurtaintack #curtains #HomeAutomation #homeinterior
Mohammed Shamseer
Interior Designer
#DIZINE_CREATIVE_STUDIO
📋PROJECT : 1730 SQFT FLOOR PLAN
🗺️LOCATION :
🖌️DESIGNED BY :
➡️The View you are seeing here JUST A PICTURE, the materials and lighting used in it are NOT ORIGINAL ones, we could not give The ORIGINAL EFFECT on the views. When it becomes in pratical it would be more beautiful than we see here.
#bedroom # #masterbed #interior #exterior #3ddesign #floorplan #Dizine #3dvisualization #3dmodeling
#ind #design #Keralaplan #houseplan #1730sqft #homeplan
Mohammed Shamseer
Interior Designer
2117+ SQFT EXTERIOR 3D DESIGN
#DIZINE_CREATIVE_STUDIO
📋PROJECT : 2117+ SQFT EXTERIOR DESIGN
🗺️LOCATION : KSD
🖌️DESIGNED BY :
➡️The View you are seeing here JUST A PICTURE, the materials and lighting used in it are NOT ORIGINAL ones, we could not give The ORIGINAL EFFECT on the views. When it becomes in pratical it would be more beautiful than we see here.
FOLLOW US ON INSTAGRAM @DIZINE_CREATIVE_STUDIO
#3dcad #exterior #3ddesign # #construction #Dizine #3dvisualization #3dmodeling
#ind #design #Sham_Cee
#exterior3D #FloorPlans #3dmodeling #3Dvisualization #InteriorDesigner #kasaragod #moderndesign #creative #studio #Sqft #2100sft #3d
Mohammed Shamseer
Interior Designer
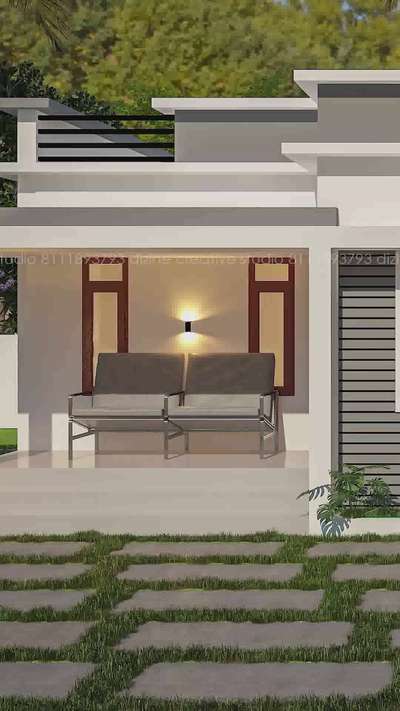
1160+ SQFT 3D EXTERIOR DESIGN
#DIZINE_CREATIVE_STUDIO
Simple 3d Exterior
📋PROJECT : 3D EXTERIOR DESIGN
🗺️LOCATION :
🖌️DESIGNED BY :
➡️The View you are seeing here JUST A PICTURE, the materials and lighting used in it are NOT ORIGINAL ones, we could not give The ORIGINAL EFFECT on the views. When it becomes in pratical it would be more beautiful than we see here.
#bedroom # #masterbed #interior #exterior #3ddesign #uk #construction #commercial #store #Dizine #3dvisualization #3dmodeling
#ind #HouseDesigns #3Dfloorplans #3dfloorplan #design #3Ddesigner #hire #freelancerdesigner #❤️
Musthafa Ck
Home Automation
If you have often been tired of messing up while
setting up your curtains right, then worry no more since
Marrath brings you the complete solution of drawing
your room's curtain without having to reach out. With
Marrath Smart Wi-Fi Curtain Motor and Rail System, you
can set an automated process of drawing a curtain
when you feel like it, and removing it when you feel like
it, and all of that without having to reach the curtain
manually. Additionally, you can schedule your curtains
to open or close so everything just keeps happening
itself while you enjoy the convenience of doing what
you like the most.
Group Control Many Curtains Simultaneously
Automatic Curtain and Rail
Varied Controlling Option
Use for Home or Commercial
Durable Curtain System
Easy assembly and installation
Voice control enabled
Straight and curved Track
Ultra silent operation
Timer option
Customize length
Easy with Marrath mobile APP
₹18,990Labour Only
Mohammed Shamseer
Interior Designer
2800+ SQFT EXTERIOR 3D DESIGN
#DIZINE_CREATIVE_STUDIO
📋PROJECT : 2800+ SQFT EXTERIOR DESIGN
🗺️LOCATION : BEKAL | KSD
🖌️DESIGNED BY :
➡️The View you are seeing here JUST A PICTURE, the materials and lighting used in it are NOT ORIGINAL ones, we could not give The ORIGINAL EFFECT on the views. When it becomes in pratical it would be more beautiful than we see here.
FOLLOW US ON INSTAGRAM @DIZINE_CREATIVE_STUDIO
#3dcad #exterior #3ddesign # #construction #Dizine #3dvisualization #3dmodeling
#ind #design #Sham_Cee
#exterior3D #FloorPlans #3dmodeling #3Dvisualization #InteriorDesigner #kasaragod #moderndesign
STUPAH Architects
Architect
SAFEED FATHIMA RESIDENCE, ENGAPUZHA
Type: Residence
Area: 3800sqft
Client: Fathima Safeed
Location: Wayanad
This dwelling is for a family of four. Fatima Manzil's dwelling is approximately 4000 square feet, facing south, with adjacent houses on the east and huge rubber plantations and hills on the sides. The apartment exposes concrete and natural stone as the main finish. The home promotes sustainable design ideas by adapting to climate and #conditions with air movements and natural light. The dwellings were zoned according to the axis of the street, the wind direction and the view of the hills. Natural ventilation was a central concept in housing design. Full-sized windows and openings were provided for natural air and sunlight. The residence has a living room, a dining room, a kitchen and four bedrooms.
#architecturedesigns #Architect #InteriorDesigner #3drenders #vrayrender #detailing #homedesignkerala #keralaarchitectures #BedroomDesigns #KitchenDesigns
Navas Ahammed
Civil Engineer
Designed for comfort and elegance! ✨ A well-planned residential floor layout that maximizes space efficiency while ensuring a seamless flow between living, dining, and private areas. Every element is positioned with precision, balancing aesthetics and functionality. 🏡💡
✔ Clear Zoning: The separation between formal and family living spaces ensures privacy and functionality.
✔ Spacious Layout: The arrangement provides a smooth transition between spaces, particularly in the dining and kitchen areas.
✔ Good Ventilation & Light: Multiple openings and windows allow for natural light and airflow.
✔ Private Bedrooms: Well-placed with attached baths, ensuring privacy for the residents.
#ArchitecturalPlanning #Draughtsman #FloorPlan #ResidentialDesign #SpaceOptimization #DesignMatters #Kolo
Musthafa Ck
Home Automation
If you have often been tired of messing up while setting up your curtains right, then worry no more since Marrath brings you the complete solution of drawing your room’s curtain without having to reach out. With Marrath Smart Wi-Fi Curtain Motor and Rail System, you can set an automated process of drawing a curtain when you feel like it, and removing it when you feel like it, and all of that without having to reach the curtain manually. Additionally, you can schedule your curtains to open or close so everything just keeps happening itself while you enjoy the convenience of doing what you like the most.
Group Control Many Curtains Simultaneously
Automatic Curtain and Rail
Varied Controlling Option
Use for Home or Commercial
Durable Curtain System
Easy assembly and installation
Voice control enabled
Straight and curved Track
Ultra silent operation
Timer option
Customize length
Easy with Marrath mobile APP
₹18,990Labour Only
Musthafa Ck
Home Automation
#gateautomation #smartgates Automatic Smart Gate System
Marrath Smart Wi-Fi Gate Motor is a unique addition to the world of technology that brings you greater convenience for your main gate system. It helps you to control your gate opening and closing without having to touch it. With the help of remote control or smart switch or Marath Home APP, you can now open the gate. Further, this gate system can also be controlled and shared with multiple family members you deem important.
Time to Automate Your Gate
Control Gate With Mobile
With Marrath Smart Home, bring the best advancement into your home. Be it the lights or appliances, or gate you can control everything with your fingertips. Download the Marrath Home APP to schedule the opening/closing of your existing gate every day. Everyone loves the convenience and enhanced security of Marrath’s automated gate system.
Smart Wi-Fi Gate Motor
Remote and smart touch
Automatic detection
Marrath Home App
voice control
weatherproof motors
₹90,000Labour Only
Mohammed Shamseer
Interior Designer
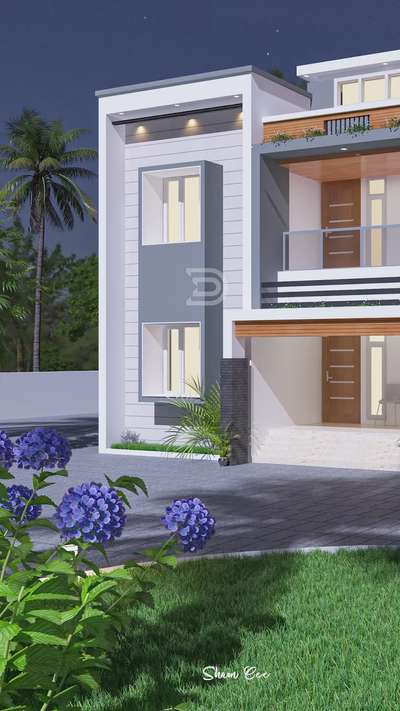
2800+ SQFT EXTERIOR 3D DESIGN
#DIZINE_CREATIVE_STUDIO
📋PROJECT : 2800+ SQFT EXTERIOR DESIGN
🗺️LOCATION : BEKAL | KSD
🖌️DESIGNED BY :
➡️The View you are seeing here JUST A PICTURE, the materials and lighting used in it are NOT ORIGINAL ones, we could not give The ORIGINAL EFFECT on the views. When it becomes in pratical it would be more beautiful than we see here.
FOLLOW US ON INSTAGRAM @DIZINE_CREATIVE_STUDIO
#3dcad #exterior #3ddesign # #construction #Dizine #3dvisualization #3dmodeling
#ind #design #Sham_Cee
#exterior3D #FloorPlans #3dmodeling #3Dvisualization #InteriorDesigner #kasaragod #moderndesign #Videomotion
Mohammed Shamseer
Interior Designer
1730 SQFT 3D FLOOR PLAN
#DIZINE_CREATIVE_STUDIO
📋PROJECT : 3D FLOOR PLAN
🗺️LOCATION :
🖌️DESIGNED BY :
➡️The View you are seeing here JUST A PICTURE, the materials and lighting used in it are NOT ORIGINAL ones, we could not give The ORIGINAL EFFECT on the views. When it becomes in pratical it would be more beautiful than we see here.
#bedroom # #masterbed #interior #exterior #3ddesign #uk #construction #commercial #store #Dizine #3dvisualization #3dmodeling
#ind #HouseDesigns #3Dfloorplans #3dfloorplan #design #3Ddesigner #hire #freelancerdesigner
the malluengineer
Civil Engineer
Save Share Follow.
Steel support bars or rebars are utilized to work on the elasticity of the substantial, since concrete is extremely powerless in pressure, however is solid in pressure. Steel is just utilized as rebar on the grounds that lengthening of steel because of high temperatures (warm extension coefficient) almost equivalents to that of concrete.They guarantee lower creation costs because of the decreased necessity of work and negligible material wastage. The rebars are likewise more exact, precise and steady for the design because of the disposal of the cutting and twisting of rebars by untalented work. Steel Support Bar, Cut and Bowed or Rebar is a ribbed steel bar of high ductile steel intended for use as a strain gadget in built up substantial designs to reinforce and bond with the substantial.
Shaheen kp
Home Automation
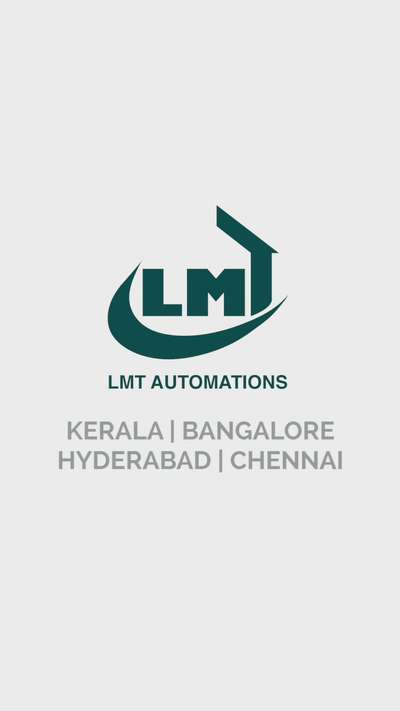
In this video, you'll hear firsthand from our client about their positive experience with our automatic garage, automatic shutters, and automatic gate. They'll share their thoughts on the convenience and ease of use of these automated systems, as well as how they've enhanced the security of their home.
#automaticgate #automaticshutter #garagedoor #garagedesigns #HomeAutomation #securitydevices #entrancedesign
mericon designers
Water Proofing
just on the way
ഇത് റോഡ് അരികിൽ കണ്ട ഒരു വർക്കാണ്
retain wall using i beam and solid cement bricks just to showcase from wayanad padinjarethara hara
Eye Rise Automation
Home Automation
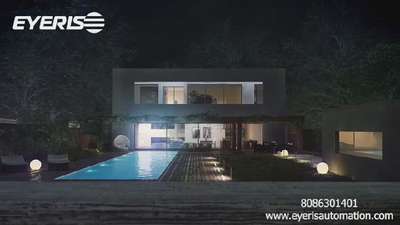
Open gates and shutters while you are on the way home and avoid traffic!
#eyerisautomation #eyeris #automation #gateautomation #shutterautomation #homeautomation #automatic #smarthome #curtainautomation #alarmsytems #alarmsystemsformyhome #biometricsystem #cctv #securitydevices #securehome
Bespoq Smart Spaces
Home Automation
Most "home automation" systems sold today are just remote controls with schedulers!
But a *real* smart home? It runs itself, thinking ahead and managing everything without you lifting a finger. That’s the power of true smart living! 🌟
Talk to us today to learn more about a true Smart Home! #Smarthome #HomeAutomation #KeralaStyleHouse
Shibil Backer
Architect
Client :Mr.Sameerlal
Location : Valanchery, Malappuram
Designed by : Backer Architecture
Contact us :
+91 9895672926
+91 9447749089
The minimalist interior is characterized by a simple, uncluttered, and functional design that focuses on the essentials. This style typically features a neutral color palette with white, black, and grey tones, and minimal use of decorative accessories.
Furniture pieces in a minimalist streamlined and have clean lines, with a focus on function and simplicity rather than ornamentation. The bed is often the focal point of the room, platform bed with a low profile.
The bedroom interior creates a serene and calming atmosphere, with a focus on the essential elements needed for rest and relaxation.
Affix ArchitectsInteriors Design studio LLP
Architect
Looking forward to a relaxing day on the sofa, surrounded by calming whites and warm wood tones. A good book, a few roses, and a gentle balcony breeze will make for the perfect unwind. #Architect #architecturedesigns #Architectural&Interior #architectureldesigns #architectsinkerala
₹150 per sqftLabour Only
