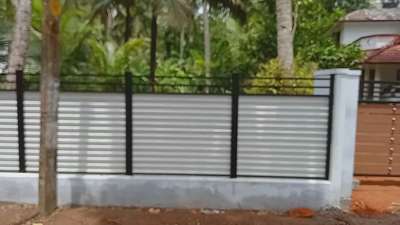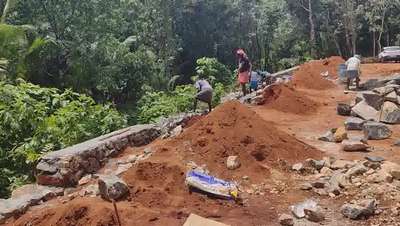
Projects
For Homeowners
For Professionals

More like this
4D Architects
Architect
CHAYA: THE HOUSE OF SHADOWS
Inspired by Louis Kahn's notion that "the sun never knew how great it was until it hit the side of a building," this project celebrates the dynamic interplay of light and shadow. The linear site, with a width constraint of 8.5m to 6.6m, presented a challenge that was addressed through a thoughtful design response.
The adjacent boundary wall, with a double-height blank façade, posed a visual monotony that was mitigated through the introduction of an organic graffiti pattern, adding visual interest to the exterior.
To optimize the site's potential, the south-western wall was built adjacent to the boundary wall, allowing for the incorporation of required spaces. This wall's solidity, devoid of fenestrations, serves as a thermal buffer against south-western radiation.
A courtyard, strategically located along the boundary wall, facilitates natural ventilation and lighting through a custom-designed opening in the façade, covered with pergolas. #architecturedesign
4D Architects
Architect
CHAYA: THE HOUSE OF SHADOWS
Inspired by Louis Kahn's notion that "the sun never knew how great it was until it hit the side of a building," this project celebrates the dynamic interplay of light and shadow. The linear site, with a width constraint of 8.5m to 6.6m, presented a challenge that was addressed through a thoughtful design response.
The adjacent boundary wall, with a double-height blank façade, posed a visual monotony that was mitigated through the introduction of an organic graffiti pattern, adding visual interest to the exterior.
To optimize the site's potential, the south-western wall was built adjacent to the boundary wall, allowing for the incorporation of required spaces. This wall's solidity, devoid of fenestrations, serves as a thermal buffer against south-western radiation.
A courtyard, strategically located along the boundary wall, facilitates natural ventilation and lighting through a custom-designed opening in the façade, covered with pergolas. #architecturedesign
4D Architects
Architect
CHAYA: THE HOUSE OF SHADOWS
Inspired by Louis Kahn's notion that "the sun never knew how great it was until it hit the side of a building," this project celebrates the dynamic interplay of light and shadow. The linear site, with a width constraint of 8.5m to 6.6m, presented a challenge that was addressed through a thoughtful design response.
The adjacent boundary wall, with a double-height blank façade, posed a visual monotony that was mitigated through the introduction of an organic graffiti pattern, adding visual interest to the exterior.
To optimize the site's potential, the south-western wall was built adjacent to the boundary wall, allowing for the incorporation of required spaces. This wall's solidity, devoid of fenestrations, serves as a thermal buffer against south-western radiation.
A courtyard, strategically located along the boundary wall, facilitates natural ventilation and lighting through a custom-designed opening in the façade, covered with pergolas. #architecturedesign
₹2,500 per sqftLabour + Material
4D Architects
Architect
CHAYA: THE HOUSE OF SHADOWS
Inspired by Louis Kahn's notion that "the sun never knew how great it was until it hit the side of a building," this project celebrates the dynamic interplay of light and shadow. The linear site, with a width constraint of 8.5m to 6.6m, presented a challenge that was addressed through a thoughtful design response.
The adjacent boundary wall, with a double-height blank façade, posed a visual monotony that was mitigated through the introduction of an organic graffiti pattern, adding visual interest to the exterior.
To optimize the site's potential, the south-western wall was built adjacent to the boundary wall, allowing for the incorporation of required spaces. This wall's solidity, devoid of fenestrations, serves as a thermal buffer against south-western radiation.
A courtyard, strategically located along the boundary wall, facilitates natural ventilation and lighting through a custom-designed opening in the façade, covered with pergolas. #architecturedesign
4D Architects
Architect
CHAYA: THE HOUSE OF SHADOWS
Inspired by Louis Kahn's notion that "the sun never knew how great it was until it hit the side of a building," this project celebrates the dynamic interplay of light and shadow. The linear site, with a width constraint of 8.5m to 6.6m, presented a challenge that was addressed through a thoughtful design response.
The adjacent boundary wall, with a double-height blank façade, posed a visual monotony that was mitigated through the introduction of an organic graffiti pattern, adding visual interest to the exterior.
To optimize the site's potential, the south-western wall was built adjacent to the boundary wall, allowing for the incorporation of required spaces. This wall's solidity, devoid of fenestrations, serves as a thermal buffer against south-western radiation.
A courtyard, strategically located along the boundary wall, facilitates natural ventilation and lighting through a custom-designed opening in the façade, covered with pergolas. #architecturedesign
Habeebulla S
Building Supplies
USG Boral HeatBloc specialy for extra heat spreading area like metal roofing.
4D Architects
Architect
CHAYA: THE HOUSE OF SHADOWS
Inspired by Louis Kahn's notion that "the sun never knew how great it was until it hit the side of a building," this project celebrates the dynamic interplay of light and shadow. The linear site, with a width constraint of 8.5m to 6.6m, presented a challenge that was addressed through a thoughtful design response.
The adjacent boundary wall, with a double-height blank façade, posed a visual monotony that was mitigated through the introduction of an organic graffiti pattern, adding visual interest to the exterior.
To optimize the site's potential, the south-western wall was built adjacent to the boundary wall, allowing for the incorporation of required spaces. This wall's solidity, devoid of fenestrations, serves as a thermal buffer against south-western radiation.
A courtyard, strategically located along the boundary wall, facilitates natural ventilation and lighting through a custom-designed opening in the façade, covered with pergolas. #architecturedesign


