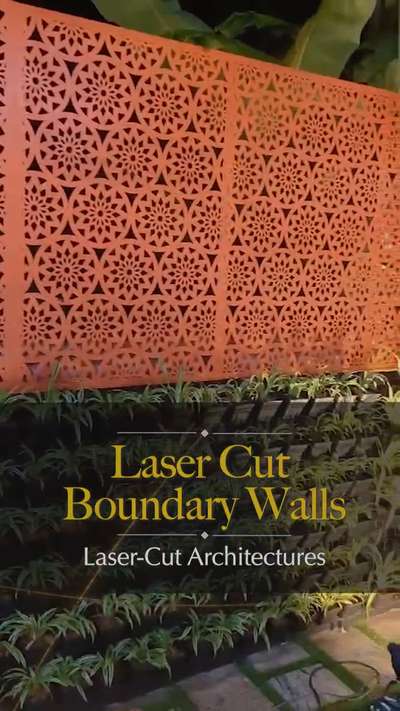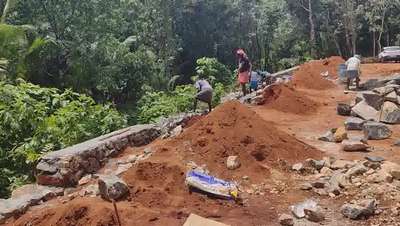
Projects
For Homeowners
For Professionals

More like this
Laser Zone
Fabrication & Welding

Setting New Standards in Laser-Cut Boundary Walls with Sophistication and Style.
Residence : Mohammad Althaf
Location : Kodungalloor
#lasermetalcutting #cnccutting #laserzone
4D Architects
Architect
CHAYA: THE HOUSE OF SHADOWS
Inspired by Louis Kahn's notion that "the sun never knew how great it was until it hit the side of a building," this project celebrates the dynamic interplay of light and shadow. The linear site, with a width constraint of 8.5m to 6.6m, presented a challenge that was addressed through a thoughtful design response.
The adjacent boundary wall, with a double-height blank façade, posed a visual monotony that was mitigated through the introduction of an organic graffiti pattern, adding visual interest to the exterior.
To optimize the site's potential, the south-western wall was built adjacent to the boundary wall, allowing for the incorporation of required spaces. This wall's solidity, devoid of fenestrations, serves as a thermal buffer against south-western radiation.
A courtyard, strategically located along the boundary wall, facilitates natural ventilation and lighting through a custom-designed opening in the façade, covered with pergolas. #architecturedesign
V-TEC SOLUTIONS
Fabrication & Welding
House Boundary wall DESIGN with lightings.. New house.
#Roofing #modernroofing #FlatRoof #RoofingDesigns #trussroof #trusswork #trussworks #trussworkmaterials #policarbonatework #policarbonatework #upstairliving #upstair #stepdesign
4D Architects
Architect
CHAYA: THE HOUSE OF SHADOWS
Inspired by Louis Kahn's notion that "the sun never knew how great it was until it hit the side of a building," this project celebrates the dynamic interplay of light and shadow. The linear site, with a width constraint of 8.5m to 6.6m, presented a challenge that was addressed through a thoughtful design response.
The adjacent boundary wall, with a double-height blank façade, posed a visual monotony that was mitigated through the introduction of an organic graffiti pattern, adding visual interest to the exterior.
To optimize the site's potential, the south-western wall was built adjacent to the boundary wall, allowing for the incorporation of required spaces. This wall's solidity, devoid of fenestrations, serves as a thermal buffer against south-western radiation.
A courtyard, strategically located along the boundary wall, facilitates natural ventilation and lighting through a custom-designed opening in the façade, covered with pergolas. #architecturedesign
4D Architects
Architect
CHAYA: THE HOUSE OF SHADOWS
Inspired by Louis Kahn's notion that "the sun never knew how great it was until it hit the side of a building," this project celebrates the dynamic interplay of light and shadow. The linear site, with a width constraint of 8.5m to 6.6m, presented a challenge that was addressed through a thoughtful design response.
The adjacent boundary wall, with a double-height blank façade, posed a visual monotony that was mitigated through the introduction of an organic graffiti pattern, adding visual interest to the exterior.
To optimize the site's potential, the south-western wall was built adjacent to the boundary wall, allowing for the incorporation of required spaces. This wall's solidity, devoid of fenestrations, serves as a thermal buffer against south-western radiation.
A courtyard, strategically located along the boundary wall, facilitates natural ventilation and lighting through a custom-designed opening in the façade, covered with pergolas. #architecturedesign
4D Architects
Architect
CHAYA: THE HOUSE OF SHADOWS
Inspired by Louis Kahn's notion that "the sun never knew how great it was until it hit the side of a building," this project celebrates the dynamic interplay of light and shadow. The linear site, with a width constraint of 8.5m to 6.6m, presented a challenge that was addressed through a thoughtful design response.
The adjacent boundary wall, with a double-height blank façade, posed a visual monotony that was mitigated through the introduction of an organic graffiti pattern, adding visual interest to the exterior.
To optimize the site's potential, the south-western wall was built adjacent to the boundary wall, allowing for the incorporation of required spaces. This wall's solidity, devoid of fenestrations, serves as a thermal buffer against south-western radiation.
A courtyard, strategically located along the boundary wall, facilitates natural ventilation and lighting through a custom-designed opening in the façade, covered with pergolas. #architecturedesign
4D Architects
Architect
CHAYA: THE HOUSE OF SHADOWS
Inspired by Louis Kahn's notion that "the sun never knew how great it was until it hit the side of a building," this project celebrates the dynamic interplay of light and shadow. The linear site, with a width constraint of 8.5m to 6.6m, presented a challenge that was addressed through a thoughtful design response.
The adjacent boundary wall, with a double-height blank façade, posed a visual monotony that was mitigated through the introduction of an organic graffiti pattern, adding visual interest to the exterior.
To optimize the site's potential, the south-western wall was built adjacent to the boundary wall, allowing for the incorporation of required spaces. This wall's solidity, devoid of fenestrations, serves as a thermal buffer against south-western radiation.
A courtyard, strategically located along the boundary wall, facilitates natural ventilation and lighting through a custom-designed opening in the façade, covered with pergolas. #architecturedesign
₹2,500 per sqftLabour + Material
4D Architects
Architect
CHAYA: THE HOUSE OF SHADOWS
Inspired by Louis Kahn's notion that "the sun never knew how great it was until it hit the side of a building," this project celebrates the dynamic interplay of light and shadow. The linear site, with a width constraint of 8.5m to 6.6m, presented a challenge that was addressed through a thoughtful design response.
The adjacent boundary wall, with a double-height blank façade, posed a visual monotony that was mitigated through the introduction of an organic graffiti pattern, adding visual interest to the exterior.
To optimize the site's potential, the south-western wall was built adjacent to the boundary wall, allowing for the incorporation of required spaces. This wall's solidity, devoid of fenestrations, serves as a thermal buffer against south-western radiation.
A courtyard, strategically located along the boundary wall, facilitates natural ventilation and lighting through a custom-designed opening in the façade, covered with pergolas. #architecturedesign


Muhammed Safar
Home Owner | Thrissur
rate?