
Projects
For Homeowners
For Professionals

Dev Anand
Civil Engineer | Palakkad, Kerala
Door frame with iron pipe making and installing in a single day #Main Door #doorframe
5
0
More like this
Dev Anand
Civil Engineer
Main entrance (Iron frame with wooden door & windows). #Entrance #maindoor #maintainence #doorframe #mssteelfabrications #DoubleDoor #TeakWoodDoors
Er CEESHNA SURESH
Architect
Our new project at Perumbavoor. it a single storied building in a lengthly plot. Total 1400 sqft area. High lighted with 3 courtyards. Four bedroom with three attached and one common bathroom. Family living , Dining and kitchen are combained together . Sunken family living is the heart and high lighted area in total house. #architecturedesigns #kerealahomes #KeralaStyleHouse #InteriorDesigner #Architectural&Interior #interior_courtyard
Ezza Homes
Interior Designer
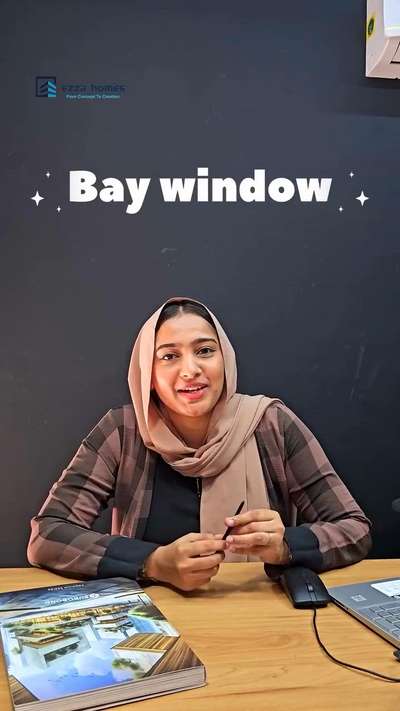
A bay window is a type of window that projects outward from a building, typically with three or more sides. It's usually installed in a recessed area, creating a bay-like shape. Bay windows provide a wider view, increase natural light, and add visual interest to a room. They're often used in living rooms, bedrooms, and dining rooms to create a cozy nook or reading area.
#baywindow #interior #ezzahomes #window
#baywindow
Kerala Designs
Service Provider
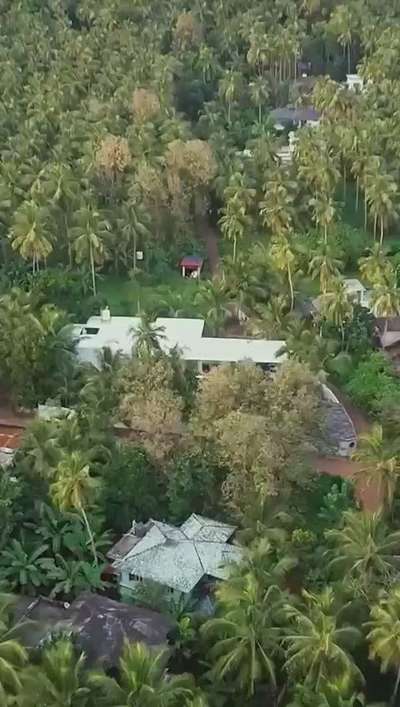
3600 Sqft | 100ft x 30ft | Perinthalmanna
Name: Macdecs Studio Villa
Design &Detailed: Macdecs Designs
Location: Thirukad, Perinthalmanna, Kerala
Theme: Minimalistic
Plot Area : 3600 sq. ft.
Dimension: 100ft x 30ft
Facing : South
A Minimal single floor residence located in a valley side of thirurkad, perinthalmanna. A subrural town in mid kerala,
Basics.
A single story residence slice up public and private extents . Enter to the 1000 square feet fully glazed public space which furnished as a guest lounge. With couches and 16 chairs dine.
The second slide door transform to the private space of residence which aligned family lounge, kitchen, greenyard and five shower attached bedrooms.
This 100 feet concrete and glass blended facade longitudinally detailed with modern minimal architectural geometric patterns.
Kolo - India’s Largest Home Construction Community 🏠
#hometours #koloapp #architecturedesign #keralaarchitecture #architecture
sona mariya
Architect
4 bedroom in a single storey house with 2724 sqft area. and other facilities are available. living dining kitchen family living common toilet prayer hall patio play area....
₹8,000,000Labour + Material
Leads Solutions
Contractor
💫✨RAMADAN OFFER✨💫
Complete civil work + Premium interiors + Fully furnished + 5kv ongrid solar + 5 year free maintenance for Just Rs.3333/sqft.
100% A grade Premium materials & works.
You can choose your own designs, furniture, brands, materials etc...
A to Z services in a single package of Rs.3333/sqft.
No one can provide you with these services in this package 💯
#construction #architecture #building #design #travel #photography #nature #india #art #city #architect #interiordesign #photooftheday #architecturephotography #picoftheday #home #arquitectura #interior #instagood #architecturelovers #archilovers #designer #travelphotography #landscape #sky #bhfyp #love #ig #decor #urban
UNITECH HOMES
Civil Engineer
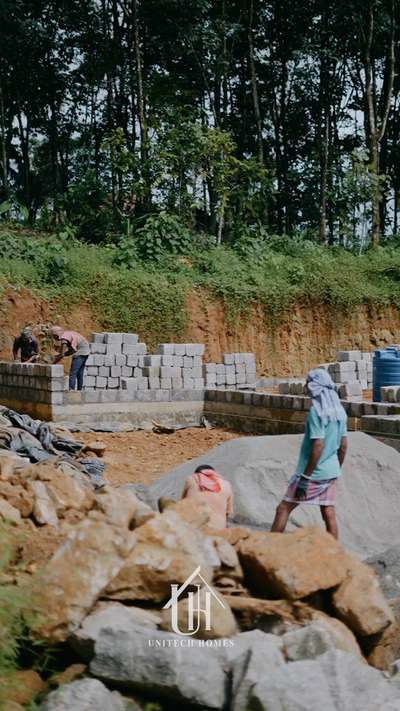
#main door frame fixing ceremony @Njarakkad
5bHK Front Elevation in Njarakkad| Turnkey Project by “unitech Homes”
modern style
Total Area:2800 sqft
Bed Room:5
Elevation Style:front
Location:Njarakkad
Plot Size:30 cent
Client name:Eldhose paul
Feel free to reach out to us for a consultation
Our services
1. ���Architectural Designing (2d,3d)
2. ��Interior Designing & Construction
3. ��Turnkey Construction
4. Civil Work(upto plastering)
5. Labour Work with supervision charge(200/- per sqft)
#construction #architecture #design #building #interiordesign #renovation #engineering #contractor #home #realestate #concrete #constructionlife #builder #interior #civilengineering #homedecor #architect #civil #heavyequipment #homeimprovement #house #constructionsite #homedesign #carpentry #tools #art #engineer #work #BestBuildersInKerala
architect Nihal Mhmd
Architect
Name:AHAAM
₹59 lakh
17 cent | 2950 sqft
Client: Razak
Location: chattiparamba,Kotakkal,Kerala
Completed year: 2024
Cost range : 59 lakhs
Bedrooms: 4
Facing direction: West facing
Architect: Ar.nihal_mhmd
Contact:9037281242
The "AHAAM" House, situated in the Malappurm district of Kerala, India, is a residential dwelling for a single family that was built with the aim of satisfying the client’s need for a distinctive and practical home.
Incorporating a double-height area for the family living and dining section in a house can offer several advantages. These include lowering the internal temperature and establishing a noticeable and physical link between the ground and first floors. The double-height area permits the warm air to rise and exit, thereby reducing the temperature of the house. Moreover, the spacious windows installed in the area facilitate the flow of natural light and air, resulting in further cooling of the space. Additionally, the double-height space encourages a sense of openness and connection between the ground and first floors, creating a more expansive and inviting ambiance.
#koloapp #Residencedesign #reelsinstagram #Residentialprojects #HouseDesigns #HomeDecor # #50LakhHouse #2900 #trendig #trendingdesign #trendig #tod #todinterior #today #KitchenIdeas #DiningTable #LivingroomDesigns
LIVE IN DTAIL
Building Supplies
A Bouclé Fabric Sofa with an Integrated Coffee Table - Redefining Comfort and Style in a Single Stunning Piece! @liveindtail
#BoucleSofa #CoffeeTableDesign #FabricFinish #ChicFurniture #InteriorStyling #LivingRoomInspo #HomeDecor #ModernLiving #furnituredesign
.
.
.
.
.
.
.
.
Sofa, Table, Chair, Bed, Cabinet, Ottoman, Desk, Sideboard, Bench, Dining table, Wardrobe, Nightstand, Couch, Bookshelf, Recliner, Vanity, Dresser, Stool, Sectional, Futon.
Shaheen kp
Home Automation
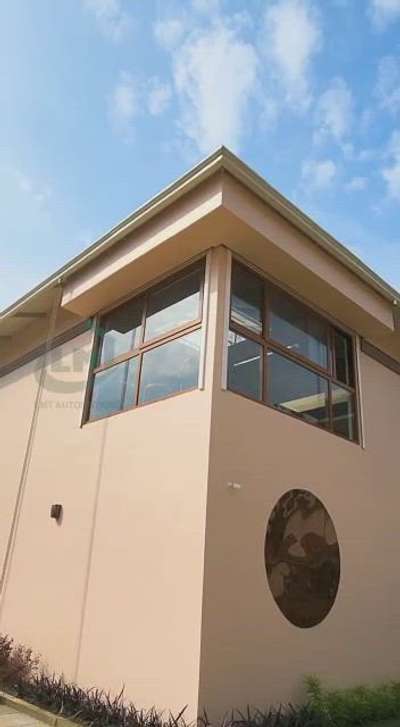
We are specialized in designing, manufacturing and installing Residential Shutters SPYRO, ALUTECH, meeting the highest quality and safety standards.
We are committed to delivering the best service in the shortest possible time
frame for the property. Our partnership with world-renowned automation
brands will leverage superior technology and provide exceptio nal quality at a very competent price.+919995722255
#HomeAutomation #automticslidingdoor #automationsolutions #InteriorDesigner
KOLO EDUCATION OFFICIAL
Service Provider
You have tons of choices for a Main door but always make sure you maintain an average size and above as per today's standards !!
Have a look at our post to see the average size of a House Main door.
Hit save on our posts to refer to later.
Learn tips, tricks and details on Home construction with Kolo Education🙂
If our content has helped you, do tell us how in the comments ⤵️
Follow us on @koloeducation to learn more!!!
#koloeducation #education #construction #interiors #interiordesign #home #building #area #design #learning #spaces #expert #consguide #style #interiorstyle #main #furniture #door
architect Nihal Mhmd
Architect
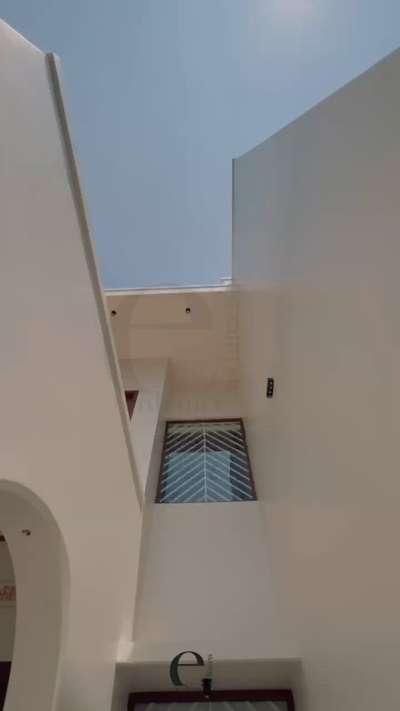
The "AHAAM" House, situated in the Malappurm district of Kerala, India, is a residential dwelling for a single family that was built with the aim of satisfying the client’s need for a distinctive and practical home.
Incorporating a double-height area for the family living and dining section in a house can offer several advantages. These include lowering the internal temperature and establishing a noticeable and physical link between the ground and first floors. The double-height area permits the warm air to rise and exit, thereby reducing the temperature of the house. Moreover, the spacious windows installed in the area facilitate the flow of natural light and air, resulting in further cooling of the space. Additionally, the double-height space encourages a sense of openness and connection between the ground and first floors, creating a more expansive and inviting ambiance.
Name:AHAAM
Client: Razak
Area:2950 sqft
Plot area: 17 cent
Location: chattiparamba,Kotakkal,Kerala
Completed year: 2024
Cost range : 59 lakhs
Bedrooms: 4
Facing direction: West facing
Architect: Ar.nihal_mhmd
Contact no : 9037281242
#koloapp #trendingdesign #trends #reelsinstagram #ContemporaryHouse #ContemporaryDesigns #tropicaldesign #modernhome #moderndesign #KitchenIdeas #dining #LivingroomDesigns #Prayerrooms #StudyRoom #BedroomDecor
Glide rozz
Building Supplies
*Corian top*
Hanex solid surfaces (Corian top) can be fabricated and installed in almost any residential or commercial applications with inconspicuous seams.
Rich colours and textures. Superior function and form. Discover the many unique benefits of Hanex.
The only limitation of Hanex is your imagination.
₹470 Per square feet Labour Only
Anuprasad sg
Building Supplies
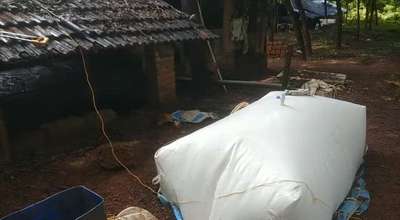
How LDPE biogas help cow farmers?
we have LDPE biogas plant which will convert cow dung into biogas and liquid manure. Here one cow will have 10 kg cow dung on average so it will generate 0.6 m3 of biogas approximately which will be suitable for cooking for an 1 hr in a single burner stove. So farmers having 3 cows dont have to purchase any LPG cylinder for his lifetime and Slurry coming out will be used as organic manure. So 2 m3 biogas plant will be sufficient for a family for energy and manure.
#biogas #cowdung #foodwaste #wasteManagement #sustainability #WasteDisposal #recycle
Kerala Designs
Service Provider
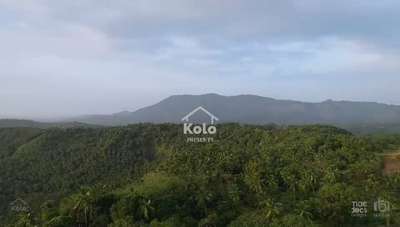
3600 Sqft | 100ft x 30ft | Perinthalmanna
Name: Macdecs Studio Villa
Design &Detailed: Macdecs Designs
Location: Thirukad, Perinthalmanna, Kerala
Theme: Minimalistic
Plot Area : 3600 sq. ft.
Dimension: 100ft x 30ft
Facing : South
A Minimal single floor residence located in a valley side of thirurkad, perinthalmanna. A subrural town in mid kerala,
Basics.
A single story residence slice up public and private extents . Enter to the 1000 square feet fully glazed public space which furnished as a guest lounge. With couches and 16 chairs dine.
The second slide door transform to the private space of residence which aligned family lounge, kitchen, greenyard and five shower attached bedrooms.
This 100 feet concrete and glass blended facade longitudinally detailed with modern minimal architectural geometric patterns.
Kolo - India’s Largest Home Construction Community 🏠
#hometours #koloapp #architecturedesign #keralaarchitecture #architecture
Nikhil George
Architect
Entrance Verandah and Main door!
Imagine a little haven where elegance and practicality waltz hand in hand. With gentle lines and cozy spaces, this petite dwelling is a poetry of simplicity. Sunlight tiptoes through big windows, making every nook glow with warmth. It's not just a house; it's a calm melody of beauty and usefulness, a place where every corner tells a story of home.
Details :
Area : 1160 sft
Plot Area : 3.9 cents
Location : Pullut, Kodungallur
Designer : Ar. Nikhil George
Aminities : 3 BR, Living, Dining, kitchen, 1 common bathroom, 2 Attached bathrooms
Photograph : Karthik Surendran
This Project is solely designed by Ar. Nikhil George and the rights to the designs and photographs of the project remains with the same.
#residenceproject #modernhouse #Minimalistic #tropicalmodernism #architecturedesigns # #SmallHouse #budgethomes #Designs #elegant #ElevationDesign #maindoor #trendingdesign #simplehome
#architecture #kerala #details #lessismore
