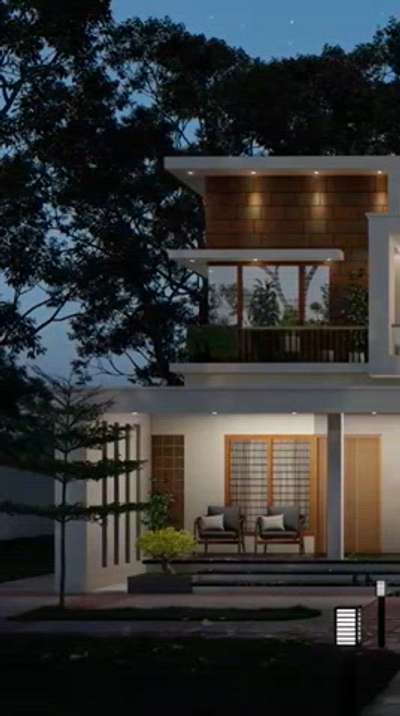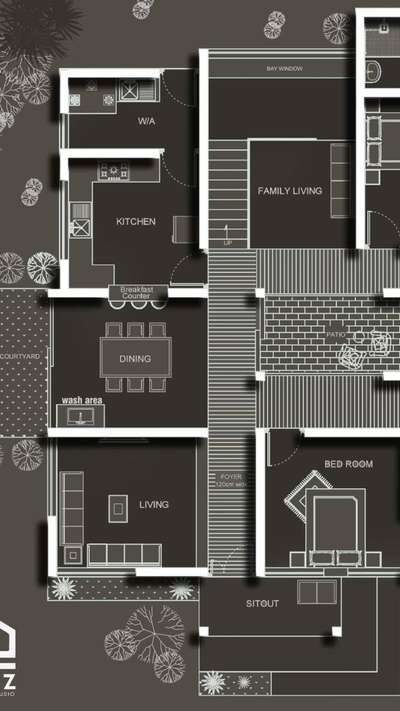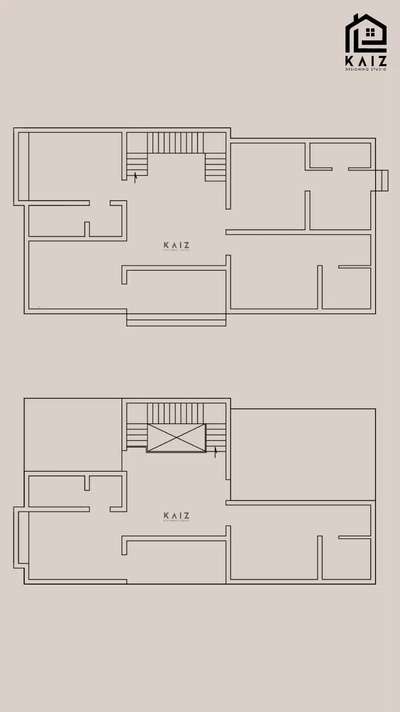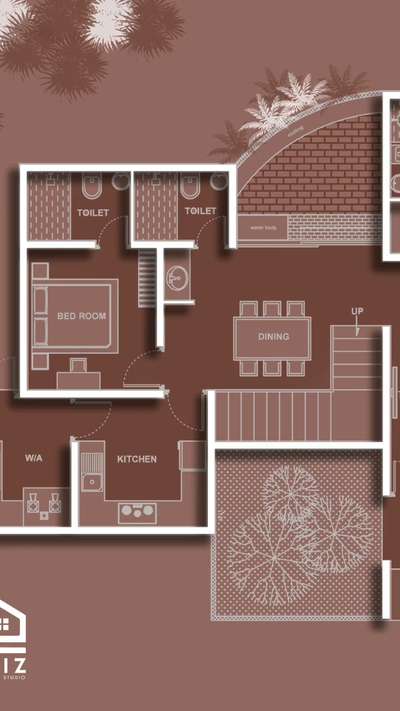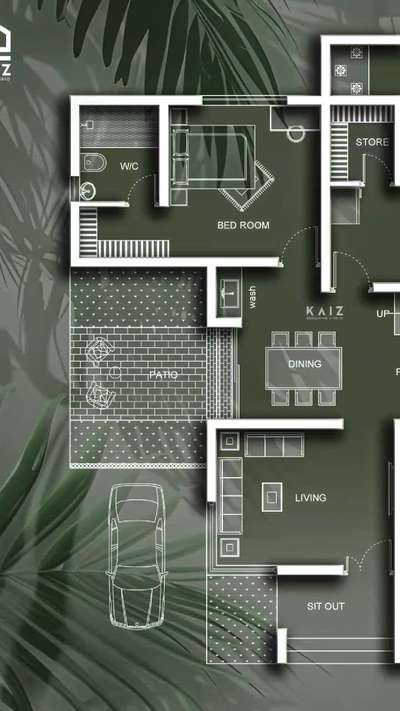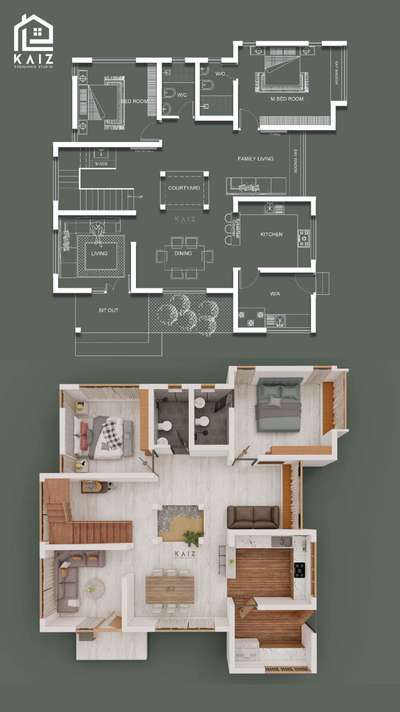
Projects
For Homeowners
For Professionals


KAIZ Designing studio
Architect | Malappuram, Kerala
From spacious to cozy corners this 4 BHK has it all
Ground floor:1342 sqft
First floor:902 sqft
5
0
More like this
SHINING ARCHITECTS
Architect
Luxury Redefined!
Presenting a stunning 2900 sq.ft 3BHK residence designed for elegance, comfort & lifestyle!
Spacious interiors, a modern courtyard, dual living spaces & open terrace garden — this plan has it all!
Perfect harmony of design & detail by Studio.ShiningArchitects
Ground Floor: 1834 sq.ft
First Floor: 1092 sq.ft
Let your dream home journey begin!
#ModernLiving #DreamHomeDesign #LuxuryHome #3BHKDesign #HousePlans #ArchitecturalDesign #ContemporaryHome #OpenTerrace #CourtyardHouse #IndianArchitecture #SpaciousLiving #HomeDesign2025 #KeralaHomeDesign #RenderedPlans #StudioShiningArchitects
₹4 per sqftLabour Only
KAIZ Designing studio
Architect
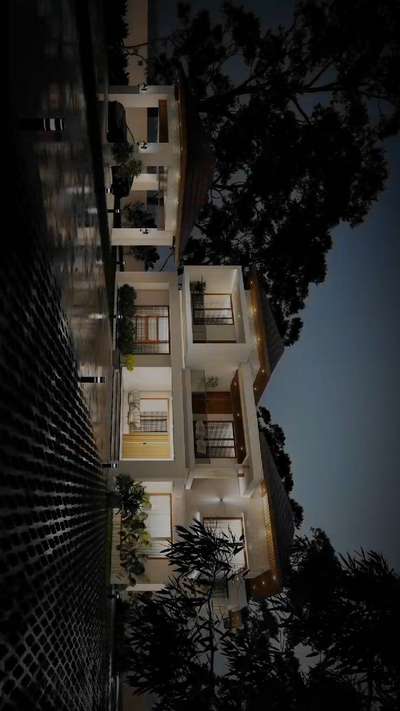
5 BHK🏡
Ground floor area:2594 sqft
First floor area:2120 sqft
Location : kannur
KAIZ Designing studio
Architect
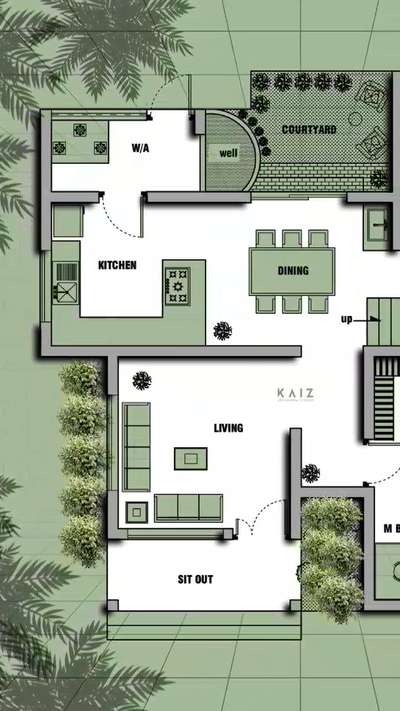
3 BHK🏡
Ground floor:1069 sqft
First floor:793 sqft
Proposed floor plan for Mr.Ashik and family
Tectonic space developers
Architect
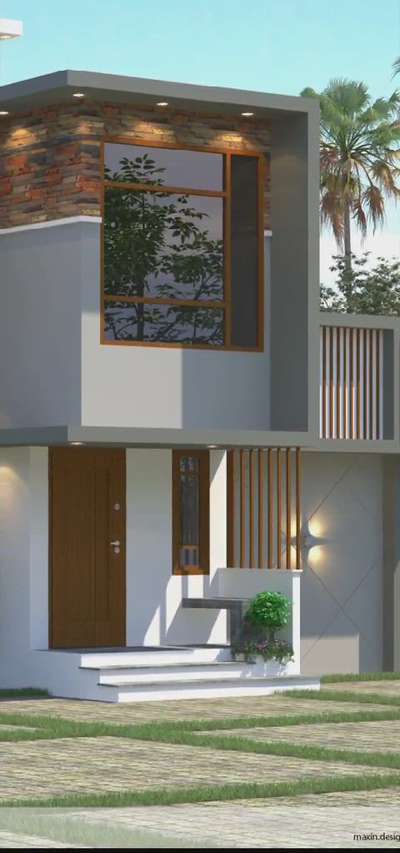
4 BHK 🏡 DESIGN AT PENGATTIRI
ground floor : 536.00 SQFT
first floor : 378.00 SQFT
For plan and 3D : 8606649425
Kaiz plan
3D & CAD
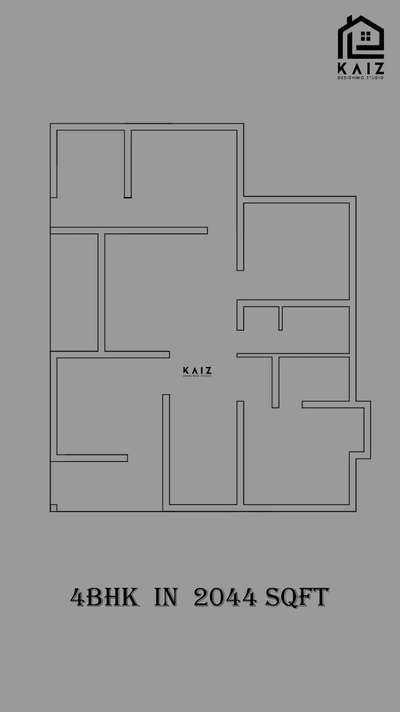
Spacious 4BHK in just 2044 sqft🏡✨️
Ground Floor Area : 1310 Sqft
First Floor Area : 734 Sqft
#kerala #viral #architecture #architect #plan #kaiz #modern #construction #floorplan #design #ventilation #spacious #architect #3Dvisualization
RASHID BIN SIDDIQUE
3D & CAD
ground floor - 1000 sqft
first floor - 600 sqft
#HouseDesigns #3Darchitecture #ContemporaryDesigns
