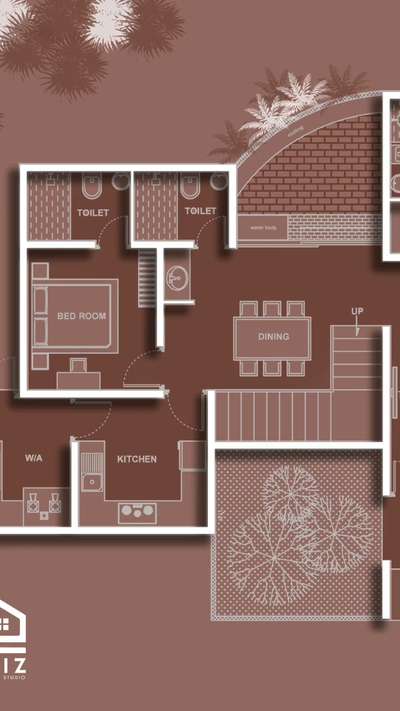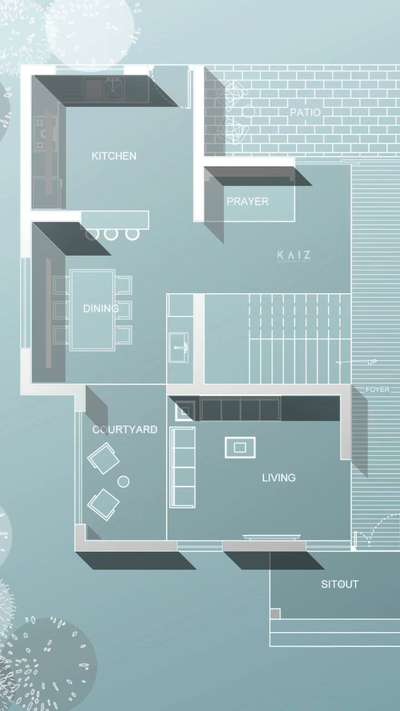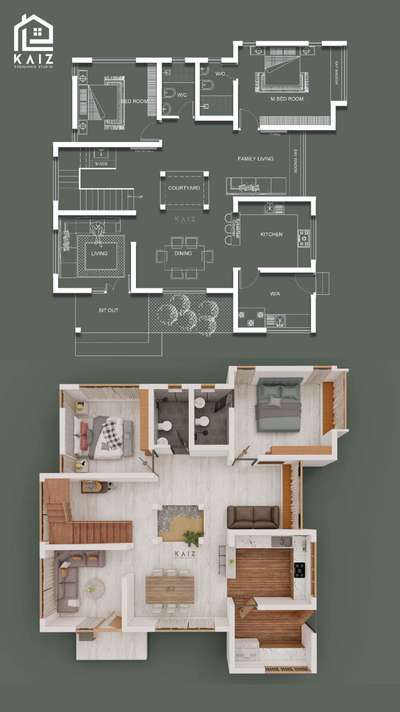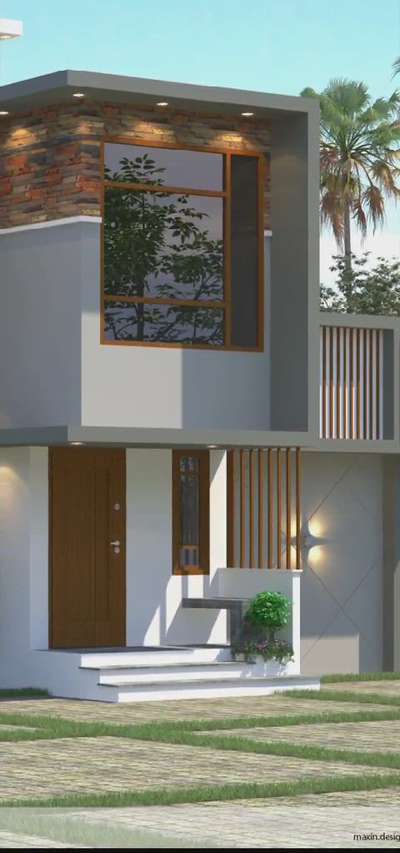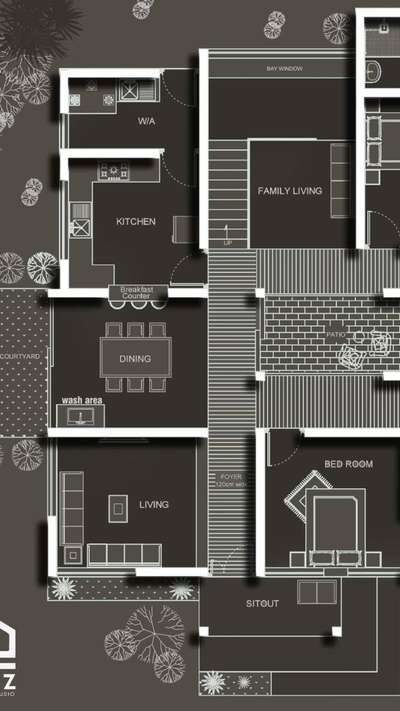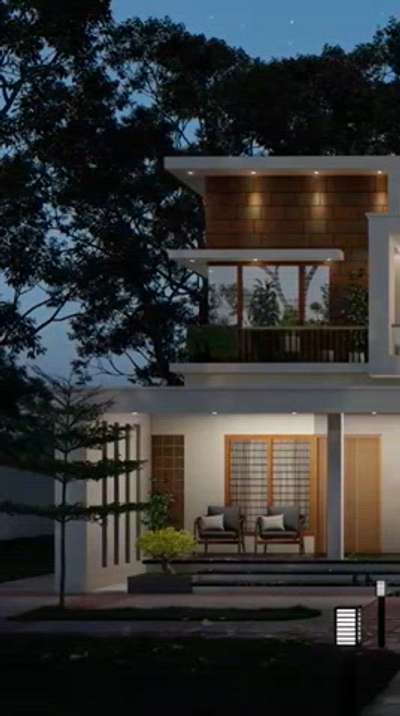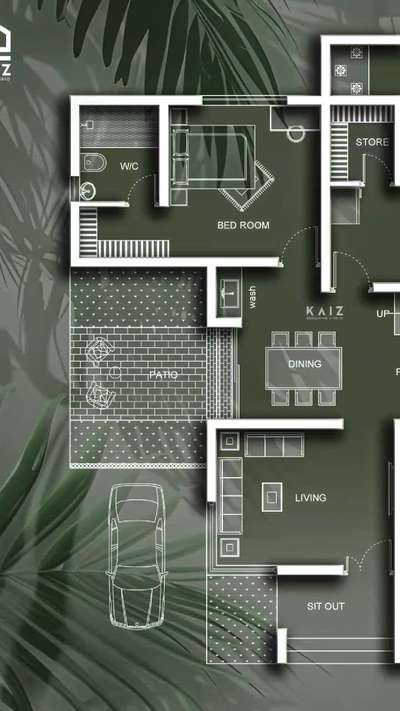
Projects
For Homeowners
For Professionals

Pyramids Developers
Civil Engineer | Malappuram, Kerala
1500 സ്ക്വയർ ഫീറ്റിൽ ഒരു പ്ലാൻ (Ground floor 1000 sqft.+ First floor 500 sqft.)
135
0
More like this
RASHID BIN SIDDIQUE
3D & CAD
ground floor - 1000 sqft
first floor - 600 sqft
#HouseDesigns #3Darchitecture #ContemporaryDesigns
mansoor navas
Architect
Ground floor 1000 sqft 2 BHK
plot area 5 cent
നിങ്ങളുടെ പ്ലാനിന് ഇണങ്ങിയതും എന്നെന്നും ഭംഗിയോടെ നിലനില്കുന്നതും പുതുമയാർന്നതുമായ ഡിസൈൻ ആണോ നിങ്ങൾ ആഗ്രഹിക്കുന്നത്..?
എങ്കിൽ നിങ്ങളുടെ വീട് മനോഹരമാക്കുവാൻ നിങ്ങളെ സഹായിക്കാൻ ഞങ്ങള്ക്ക് കഴിയും.
നിങ്ങൾചെയ്യേണ്ടത്:
താഴെകാണുന്ന നമ്പറിലേക് നിങ്ങളുടെ പ്ലാൻ അയക്കുക(whatsapp)... മിതമായ നിരക്കിൽ മനോഹരമായി ഞങ്ങൾ ഡിസൈൻ ചെയ്യുന്നു
Call/WhatsApp. 9633433425
KAIZ Designing studio
Architect
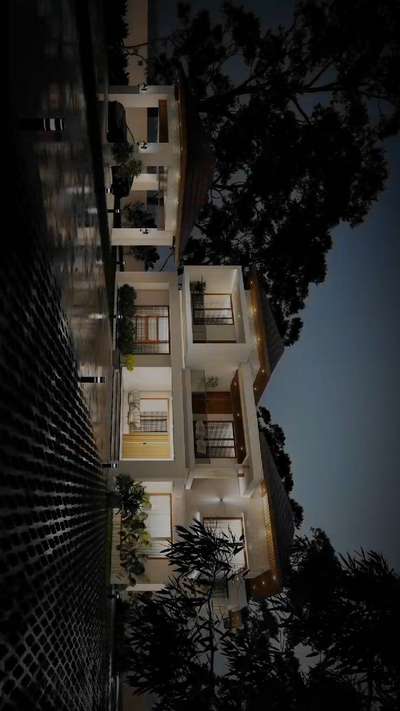
5 BHK🏡
Ground floor area:2594 sqft
First floor area:2120 sqft
Location : kannur
KAIZ Designing studio
Architect
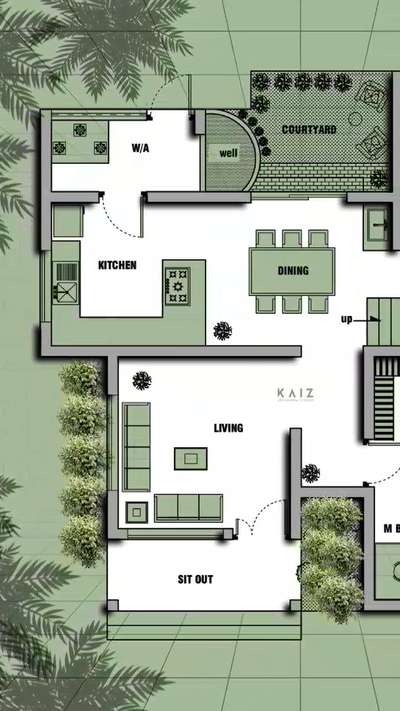
3 BHK🏡
Ground floor:1069 sqft
First floor:793 sqft
Proposed floor plan for Mr.Ashik and family
Arshad Paloli
Civil Engineer
Single floor 3D plan
Ground Floor 1180 sq.ft
first floor 916 sq.ft
#FloorPlans #3Dfloorplans
Corbel Architecture
Architect
2D plan
project details
Total area:3139 sqft
cellar floor:1027 sqft
Ground floor:1056 sqft
First floor:1056 sqft
5bhk
KAIZ Designing studio
Architect
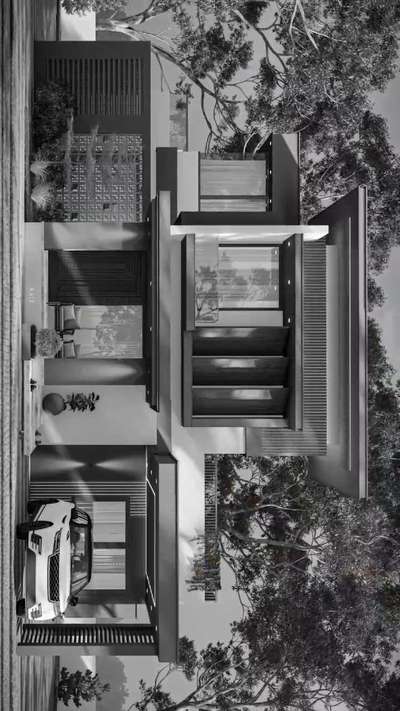
3BHK🏡
Proposed residence for Mr. Aju and family
Location- kollam
Ground floor area-1806 sqft
First floor area-314 sqft
SILPIES engineers Vasthu consultants
Architect
#Proposed Design At #Kannur # Ground Floor: Sit Out , Guest Living , Family Living , 2 Bed rooms with attached toilet, Court yard, Dining, Kitchen , Work Area, Store. First Floor: Bed room with attached toilet, Upper living, Balcony . Ground Floor Area: 1588 Sqft. First floor Area: 877 Sq ft
