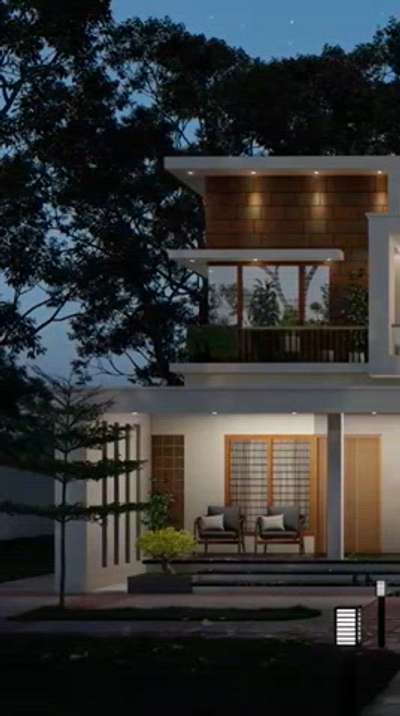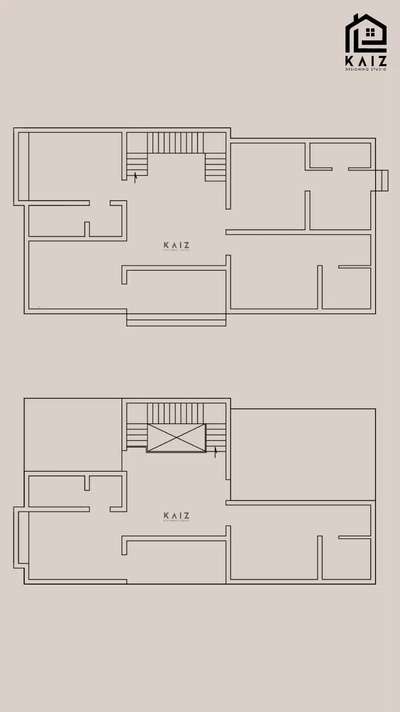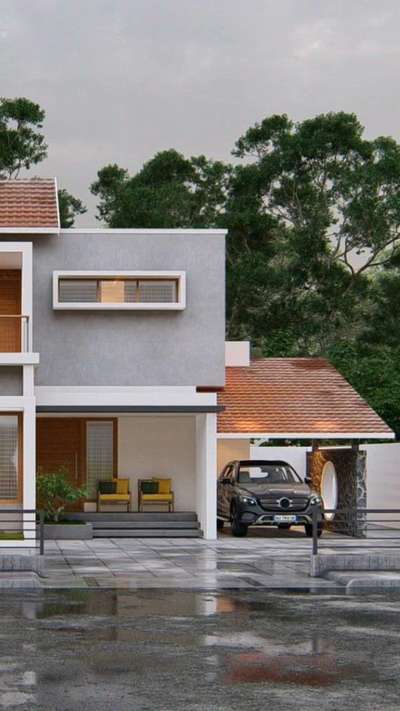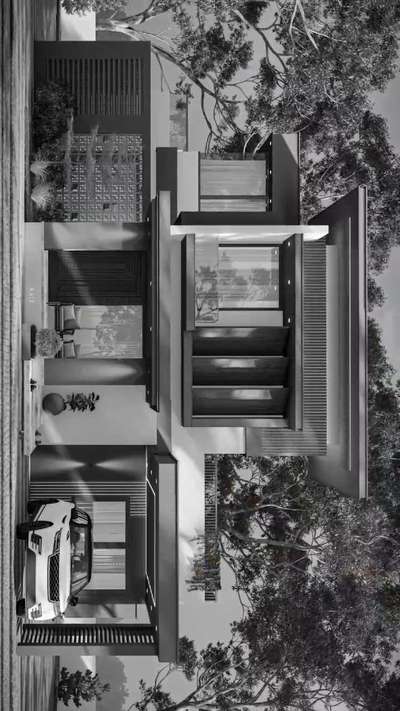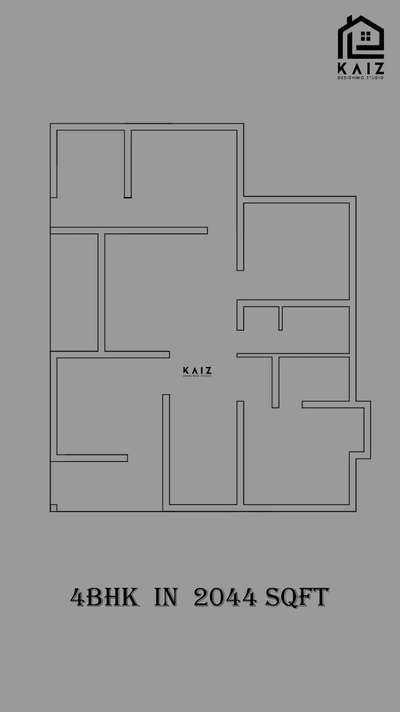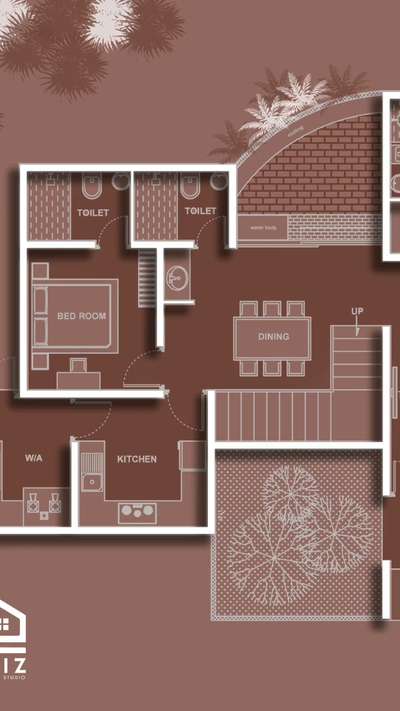
Projects
For Homeowners
For Professionals

Safwan T
Architect | Malappuram, Kerala
₹5 per sqftLabour Only
Home exterior🤎🏡
.
4BHK
Ground Floor Area: 1194 Sqft
First floor Area: 738 Sqft
Total area: 1932 Sqft
.
.
.
#crazy_architecturee #3dmodellingsoftware #3delevation #3drender #keralahouseplans #keraladesigners #keralahomes #architecturalplans #architecture #keralaarchitects #3dvisualization
#3dmodeling #exteriordesign #engineers
76
0
More like this
Safwan T
Architect
Modern contemporary
5BHK in 4042 Sqft
Ground Floor Area: 2434 Sqft
First Floor Area: 1608 Sqft
#kerala #3dvisualizer #3delevation #premium #keralaarchitectures #architecturalplans #architect #animationvideo #animation #keralahomes #keralaarchitecture #keralaarchitects #keralaarchitectures #keralahouseplans #3dvisualization #3dmodellingsoftware #3dvisualization #3dmodelling #3dmodel
Safwan T
Architect
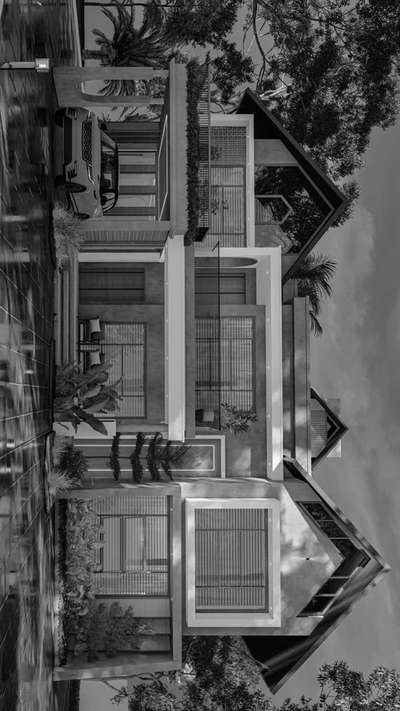
New Project🏠🍃
.
Total Area : 4660 sqft
Ground Floor Area: 2531 Sqft
First Floor Area: 1978 Sqft
.
.
Contact us
+91 9074899527
.
.
#architecturalplans #keralahomes #keralaarchitecture #kerala #3dvisualizer #3delevation #3drender #3d #elevation #exteriordesign #exterior #engineers #3delevation #keralahomeplanners #keralahouseplans #keraladesigners #kerala #keraladesign #keralahousedesigners #architecture #architecturephotography #architect #render3d #rendering #residence #realism #design #designer #3delevationhome
₹5 per sqftLabour Only
KAIZ Designing studio
Architect
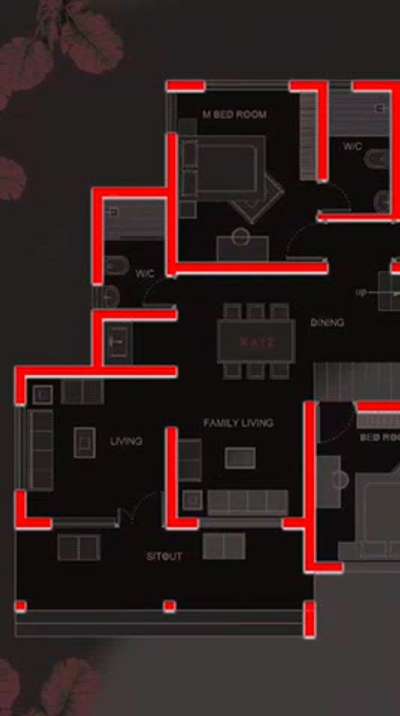
4BHK🤍🏡
Ground Floor Area : 1285 sqft
First Floor Area : 688 Sqft
#keralahouseplans #3dvisualizer #3delevation #3d #3drender #3design #3dvisualization #elevation #exteriordesign #exterior #architecturalplans #architect #keralahouseplans #kerala #keraladesigners #keralahomes #keralaarchitects #keralaarchitectures #contemporary #colours #minimalism #modeling #night #planwithus #beautifuldestinations #budgetfriendly #view #visual
Safwan T
Architect
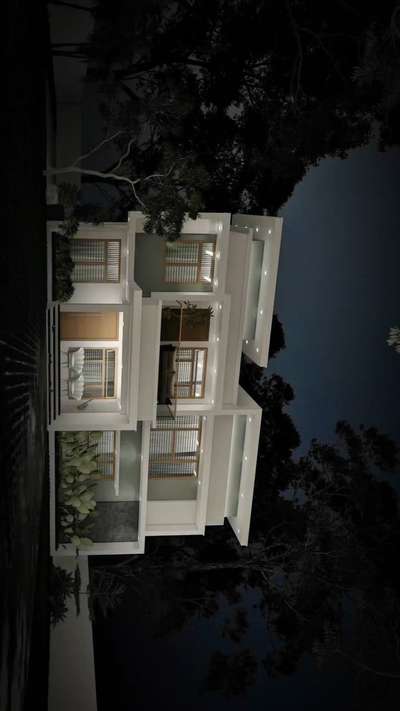
4BHK🤍🏡
Ground Floor Area : 1165 Sqft
First Floor Area : 647 Sqft
Proposed residence for Mr. Arun and Family🏡
Location : Aluva
#kerala #keralahomes #keralaarchitecture #keralaarchitects #keralahomeplanners #keralahouseplans #kerala🌴 #keraladesigners #keralahome #keralahousedesigners #keraladesign #architecturalplans #architect #animationvideo #3dvisualizer #3delevation #3d #3drender #3design #3design #3designer #3dvisualization #3dmodelling #3dmodels #elevation #exteriordesign #exterior #engineers #exteriordesign
Sreejith Haridas
Civil Engineer
2D Plan# Ground floor Area-1286 sq.ft# first floor Area-769 # Total Area -2055 square feet #wayanad# client :benny
Safwan T
Architect
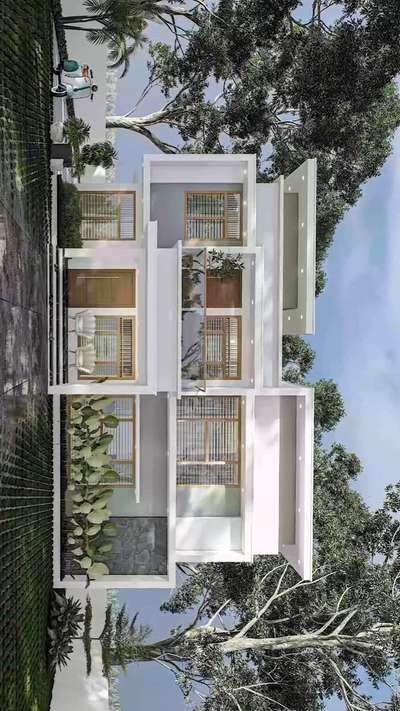
4BHK🤍🏡
Ground Floor Area : 1165 Sqft
First Floor Area : 647 Sqft
Proposed residence for Mr. Arun and Family🤍🏡
Location : Aluva
#3dvisualization #kerala #keralahomes #keralaarchitecture #keralaarchitects #keralahomeplanners #keralahouseplans #kerala🌴 #keraladesigners #keralahome #keralahousedesigners #keraladesign #architecturalplans #architect #animationvideo #3dvisualizer #3delevation #3d #3drender #3design #3design #3designer #3dvisualization #3dmodelling #3dmodels #elevation #exteriordesign #exterior #engineers #exteriordesi
Safwan T
Architect
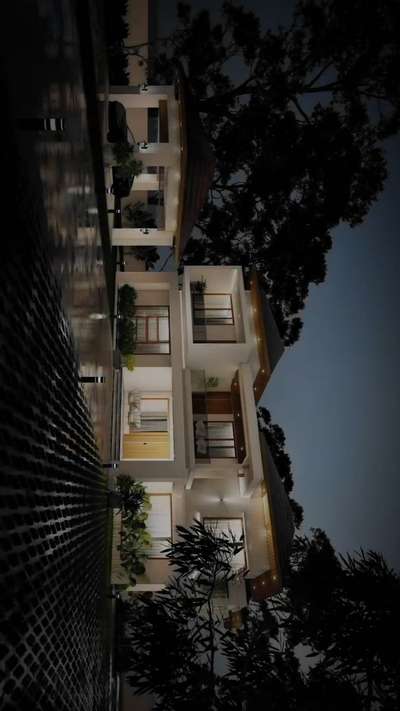
5BHK🤍🏡
Ground Floor Area : 2594 Sqft
First Floor Area : 2120 Sqft
Location : Kannur
.
.
#kerala #keralahomes #keralaarchitecture #keralaarchitects #keralaarchitectures #modernplan #3dvisualizer #3delevation #3drender #3dmodellingsoftware #3drender #3design #3dvisualization #3dmodeling #3dmodel #elevation #exteriordesign #engineers #exterior #architect #premium #planwithus #3dmodel #landscapearchitecture #lumion #luxuryhomes
Kaiz plan
3D & CAD
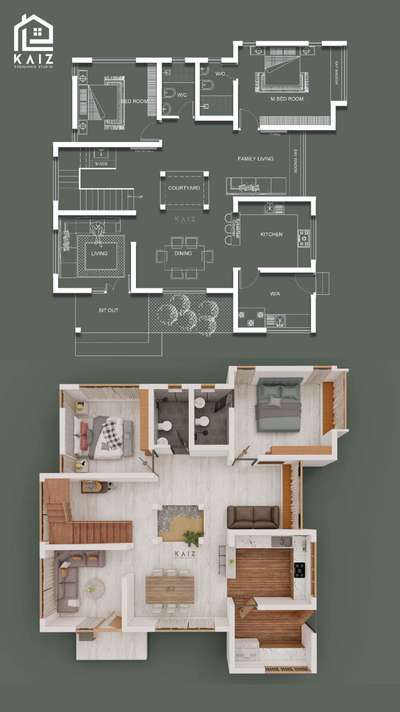
4BHK plan in 2416 sqft with cutview ✨️
Ground Floor Area : 1511 sqft
First Floor Area : 905 Sqft
#keralahomes #architect #kerala #architecturalplans #3drender #cutview #modernart #creativeprocess
Safwan T
Architect
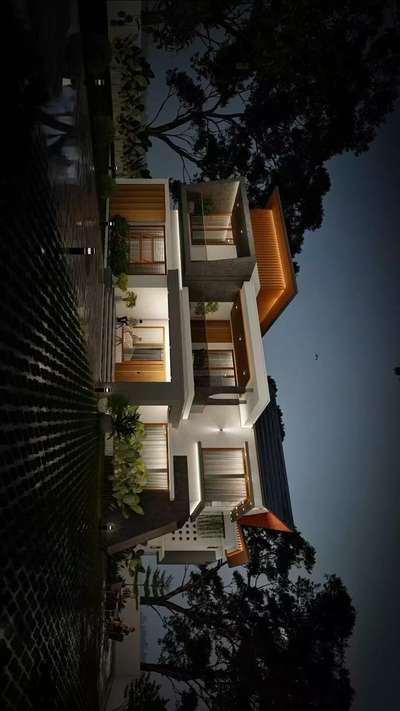
5BHK🤍🏡
Ground Floor Area : 2594 Sqft
First Floor Area : 2120 Sqft
Location : Kasargod
.
.
#kerala #keralahomes #keralaarchitecture #keralaarchitects #keralahomeplanners #keralahouseplans #keraladesigners #kerala🌴 #keralahome #keralahousedesigners #3dvisualizer #3delevation #3d #3drender #3design #3dvisualization #3dmodelling #3dmodel #elevation #exteriordesign #exterior #engineers #architecturalplans #architect #animationvideo #architecturephotography #animation #modern #planwithus #premium
₹5 per sqftLabour Only
KAIZ Designing studio
Architect
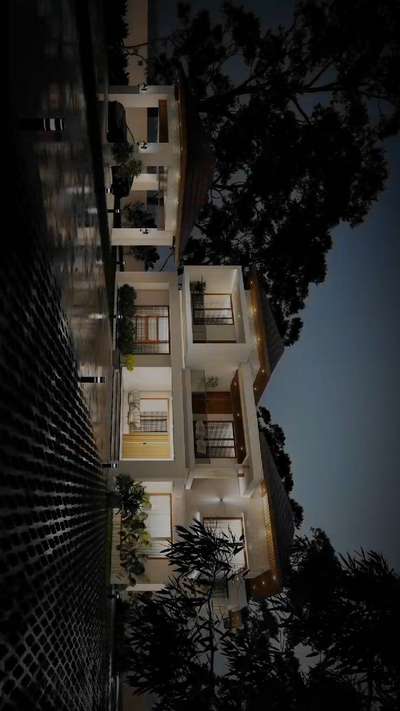
5 BHK🏡
Ground floor area:2594 sqft
First floor area:2120 sqft
Location : kannur
Safwan T
Architect
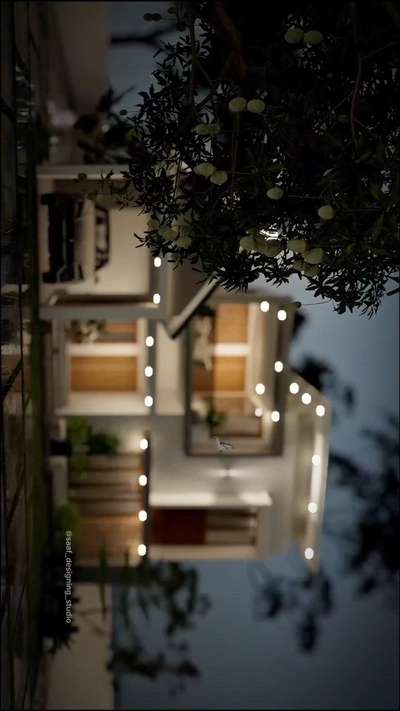
ЗВНК Minimal Design🏠
Ground Floor Area: 1365 Sqft
First Floor Area: 528 Sqft
Location: Kottayam
.
.
#kerala #keralahomes #keralaarchitecture #keralaarchitects #keralaarchitectures #keralahomeplanners #keralahouseplans #keralahomeplanners #keralahousedesigners #elevation #exteriordesign #exterior #engineers #exteriordesign #3dvisualizer
#3delevation #3d #3drender
#3dmodellingsoftware #3dmodellingsoftware #minimalism #modern #modernplan #view #budgetfriendly
kaizstudio_ • Original
SILPIES engineers Vasthu consultants
Architect
#Proposed Design At #Kannur # Ground Floor: Sit Out , Guest Living , Family Living , 2 Bed rooms with attached toilet, Court yard, Dining, Kitchen , Work Area, Store. First Floor: Bed room with attached toilet, Upper living, Balcony . Ground Floor Area: 1588 Sqft. First floor Area: 877 Sq ft
