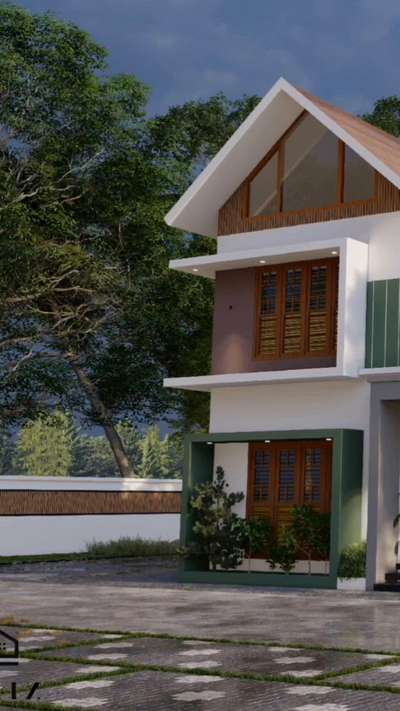
Projects
For Homeowners
For Professionals


KAIZ Designing studio
Architect | Malappuram, Kerala
2900 sqft house design
Location: pandikad
Specifications:-
1. 4bedroom attached bathrooms
2. Sitout
3. Dining
4. Living
5. Courtyard
6.kitchen
7. Work area
8.upper living
9.balcony
2
0
More like this
KAIZ Designing studio
Architect
2900 sqft house design
Location: pandikad
Specifications:-
1. 4bedroom attached bathrooms
2. Sitout
3. Dining
4. Living
5. Courtyard
6.kitchen
7. Work area
8.upper living
9.balcony
eksen architecture
Architect
eksen Architecture 8606935039
Project Name : Dhwani
Location : Kollam
Client : Sreekumar
Area 2300
Sit out
3 Bedroom attached Toilet
Living
Dining
Open Kitchen
Work Area
indoor Courtyard
Jamsheer K K
Architect
4Bedroom Attached Home Exterior 2700 sqft
GF 2 bed attached sitout living dining kitchen work area
FF 2Bed attached balcony hall
#sthaayi_design_lab #4 #grey #greywhite #4BHKHouse #awesome #ROAD #constructionsite
NEW FOUNDATION BUILDERS
Architect
New Modal Slope Roof Design
Tootal Area : 2900 Sqft
Ground Floor : 1927 Sqft
Sitout, Porch, Drowning, Living, 2Bed Room Attached Toilet, Kitchen, Dining Room, Store Room, Work Area, Utility, common Toilet.
First Floor: 1041Sqft
Balcony, Upper Living, 2Bed Room Attached Toilet.
eksen architecture
Architect
eksen Architecture
8606935039
Project Name : Dhwani
Location : Kollam
Client : Sreekumar
Area 2300
Sit out
3 Bedroom attached Toilet
Living
Dining
Open Kitchen
Work Area
indoor Courtyard
#keralaarchitectures #malappuramarchitect Malak
#tropicalarchitecture trip
#eksenarchitecture wks
#manjeri manner
#Architectural&nterior
KAIZ Designing studio
Architect

1540 sqft house designs
Client: Neenu
Place: Kollam
Specifications:-
Gf - 2 Bed room ( attached)
- living
-dining
-sitout
-kitchen
-work area
-courtyard
FF -1 bed room ( attached)
- upper living
- balcony
eksen architecture
Architect
eksen Architecture
8606935039
Project Name : Dhwani
Location : Kollam
Client : Sreekumar
Area 2300
Sit out
3 Bedroom attached Toilet
Living
Dining
Open Kitchen
Work Area
indoor Courtyard
eksen architecture
Architect
eksen Architecture
8606935039
Project Name : Dhwani
Location : Kollam
Client : Sreekumar
Area 2300
Sit out
3 Bedroom attached Toilet
Living
Dining
Open Kitchen
Work Area
indoor Courtyard
#architecture#interior
#manjeri #malappuram
#exteriordesigns
KAIZ Designing studio
Architect
3BHK House
Ground Floor - Sitout, Living Room , Pooja Room, Family living ( double height) , Dinning Room, 2 Bedroom With Attached Bathroom , Open Kitchen, Work area Courtyard (outside & inside)
First Floor - Seen Below, Living Room, 1Bedroom With Attached Bathroom, Balcony
KAIZ Designing studio
Architect
1540 sqft house designs
Client: Neenu
Place: Kollam
Specifications:-
Gf - 2 Bed room ( attached)
- living
-dining
-sitout
-kitchen
-work area
-courtyard
FF -1 bed room ( attached)
- upper lining
- balcony
pramod calicut
Civil Engineer
Proposed residence at wayanad.2800sqft
Porch
Living room
Dining room
4 bedroom attached
Open kitchen
Work area
Store room
Landscaped court yard
Muhammed Swalih Mc
Building Supplies
2215sq ft Residence.
#4 # Bedroom with attached toilets
Family living, Dining and open courtyard, Kitchen and Work area... Etc
Rawshack Architects
Architect
Area : 1950 Sqft
Construction Cost: 35 Lakhs
Catagory : 4BHK House
Construction Period estimated-8Months
Ground Floor - Sitout, Living Room , Dining Room, 2 Bedroom With Attached Bathroom , Open Kitchen, Work area Courtyard double height Pooja area (outside & inside)common bathroom
First Floor - Living Room , 2 Bedroom With Attached Bathroom, Balcony ,Upper living
.
.
.
#exterior_Work #3d #view #virtual #ElevationHome #koloapp #beautifull #Residentialprojects #residence3d #amazingarchitecture #Architect #InteriorDesigner #KitchenInterior #HouseDesigns #FlooringTiles #TexturePainting #Painter #WallPutty #ROAD #worked #exterior_Work #workinprogress
Carve Architects
Civil Engineer
SINGLE STOREY 3BHK
BUILDUP AREA : 1600 SQFT
Living-Dining-3 bedroom with 2 attached bathroom- Kitchen-Store-Common bathroom-Porch
Cost ₹25,00,000
#indianarchitecture #keralagram #keralaattraction #design #exteriordesign #malappuram #pandikad #indianarchitect #keraladesigners #keraladesignerboutique
KAIZ Designing studio
Architect
Location: calicut
Style:Traditional designs
Specification:-
- 3 bed room( attached bathroom)
-Living hall
-Dining hall
-Sitout
- Open kitchen
-work area
- courtyard
Contact for more details +91 75929 75577
Ashique Hamza
Civil Engineer
Proposed Residential Design
5BHK House
Location : Edakkara
Style : Mixed
Area : 2900 sq.ft
Ground floor
3 Bedroom
Formal Living
Family Living
Dining Room
3 Attached Toilet(with dressing room)
Kitchen
Work Area
Porch
Courtyard
First Floor
2 Bedroom
Upper Living
Balcony
2 Attached Bathroom (with dressing room)
Subin Pangil
Civil Engineer
2190 SQUARE FEET 4BHK
4 Bedroom+ Attached | Living | Dining | Kitchen | Work area | Sitout | Balcony | Car porch | etc..
for more details please call / whatsapp
📞 97 97 74 74 74
