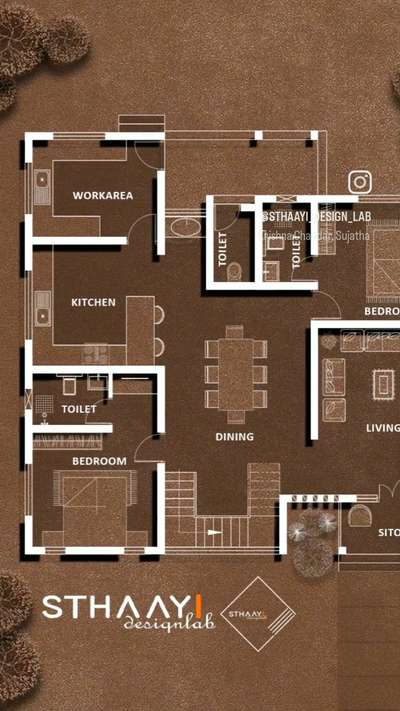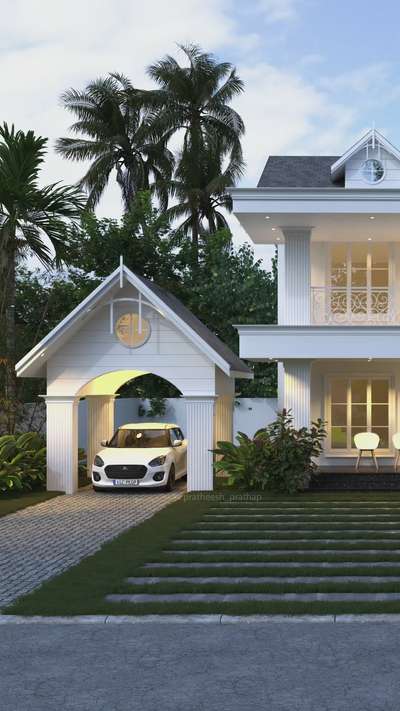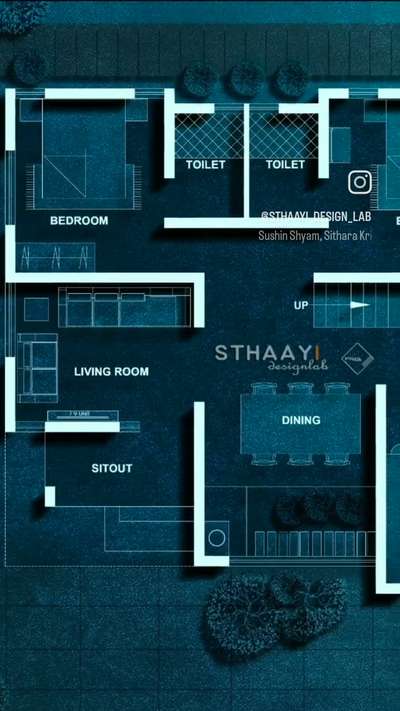
Projects
For Homeowners
For Professionals


KAIZ Designing studio
Architect | Malappuram, Kerala
1540 sqft house designs
Client: Neenu
Place: Kollam
Specifications:-
Gf - 2 Bed room ( attached)
- living
-dining
-sitout
-kitchen
-work area
-courtyard
FF -1 bed room ( attached)
- upper living
- balcony
2
0
More like this
KAIZ Designing studio
Architect
1540 sqft house designs
Client: Neenu
Place: Kollam
Specifications:-
Gf - 2 Bed room ( attached)
- living
-dining
-sitout
-kitchen
-work area
-courtyard
FF -1 bed room ( attached)
- upper lining
- balcony
STHAAYI DESIGN LAB
Architect
Contemporary Home Plan and Exterior 🏡 | 4BHK |Area : 1818 sq.ft |
Design: @sthaayi_design_lab
Ground Floor
● Sitout
● Living
● Dining
● 1Master Bedroom attached
● 2nd Bedroom attached
● Kitchen
● Work area
● C-Toilet [out-door]
● Stair
● 3rd Bedroom attached
● 4th Bedroom attached
● Upper Living
● Balcony
.
.
.
#sthaayi_design_lab #sthaayi
#floorplan | #architecture | #architecturaldesign | #housedesign | #buildingdesign | #designhouse |
Fazil sthaayi
3D & CAD
Contemporary Home Plan 🏡 4 B H K
Design: @sthaayi_design_lab
Ground Floor
● Sitout
● Living
● Dining
● Courtyard
● 1Master Bedroom attached
● 2nd Bedroom attached
● Kitchen
● Work area
First Floor
● 1Master Bedroom attached with Dressing
● 2nd Bedroom attached
● Upper Living
● Balcony
● Open Terrace
.
.
.
#sthaayi_design_lab #sthaayi
#floorplan | #architecture | #architecturaldesign | #housedesign | #buildingdesign | #designhouse | #designerhouse | #interiordesign | #construction | #newconstruction | #civilengineering | #realestate #kerala #budgethome #keralahomes
STHAAYI DESIGN LAB
Architect
Beautiful Kerala Home Plan and Exterior 🏡 | 4BHK |Area : 1818 sq.ft | Design: @sthaayi_design_lab
Ground Floor
● Sitout
● Living
● Dining
● 1Master Bedroom attached
● 2nd Bedroom attached
● Kitchen
● Work area
● C-Toilet [out-door]
● Stair
First Floor
● 3rd Bedroom attached
● 4th Bedroom attached
● Upper Living
● Balcony
.
.
.
#sthaayi_design_lab #sthaayi
#floorplan | #architecture | #architecturaldesign | #housedesign | #buildingdesign | #designhouse | #designerhouse | #interiordesign | #construction | #newconstruction | #civilengineering | #realestate #kerala #budgethome #keralahomes
Jamsheer K K
Architect
Contemporary Home Plan 🏡 4 B H K | Area : - 2 0 4 8 sq.ft
Design: @sthaayi_design_lab
Ground Floor
● Sitout
● Living
● Dining
● Courtyard
● 1Master Bedroom attached
● 2nd Bedroom attached
● Kitchen
● Work area
First Floor
● 1Master Bedroom attached with Dressing
● 2nd Bedroom attached
● Upper Living
● Balcony
● Open Terrace
.
.
.
#sthaayi_design_lab #sthaayi
#floorplan | #architecture | #architecturaldesign | #housedesign | #buildingdesign | #designhouse | #designerhouse | #interiordesign | #construction | #newconstruction | #civilengineering | #realestate #kerala #budgethome #keralahomes
Joyous Design Meppadi
Home Owner
820 sqft
2 Bed 1 Abath
1Co bath Living Dining
Sitout, kitchen, store room, stair
Jamsheer K K
Architect
Contemporary Home Plan and Exterior 🏡 | 4BHK |Area : 1818 sq.ft |
Design: @sthaayi_design_lab
Ground Floor
● Sitout
● Living
● Dining
● 1Master Bedroom attached
● 2nd Bedroom attached
● Kitchen
● Work area
● C-Toilet [out-door]
● Stair
● 3rd Bedroom attached
● 4th Bedroom attached
● Upper Living
● Balcony
.
.
.
#sthaayi_design_lab #sthaayi
#floorplan | #architecture | #architecturaldesign | #housedesign | #buildingdesign | #designhouse | #designerhouse | #interiordesign | #construction | #newconstruction | #civilengineering | #realestate #kerala #budgethome #keralahomes
Jamsheer K K
Architect
Beautiful Kerala Home Plan and Exterior 🏡 | 4BHK |Area : 1818 sq.ft |
Ground Floor
● Sitout
● Living
● Dining
● 1Master Bedroom attached
● 2nd Bedroom attached
● Kitchen
● Work area
● C-Toilet [out-door]
● Stair
First Floor
● 3rd Bedroom attached
● 4th Bedroom attached
● Upper Living
● Balcony
.
.
.
#sthaayi_design_lab #sthaayi
#floorplan | #architecture | #architecturaldesign | #housedesign | #buildingdesign | #designhouse | #designerhouse | #interiordesign | #construction | #newconstruction | #civilengineering | #realestate #kerala #budgethome #keralahomes
STHAAYI DESIGN LAB
Architect
Contemporary Home Plan 🏡 4 B H K | Area : - 2 0 8 7 sq.ft
Design: @sthaayi_design_lab
Ground Floor
● Sitout
● Living
● Dining
● Courtyard
● 1Master Bedroom attached
● 2nd Bedroom attached
● Kitchen
● Work area
First Floor
● 1Master Bedroom attached with Dressing
● 2nd Bedroom attached
● Upper Living
● Balcony
● Open Terrace
.
.
.
#sthaayi_design_lab #sthaayi
#floorplan | #architecture | #architecturaldesign | #housedesign | #buildingdesign | #designhouse | #designerhouse | #interiordesign | #construction | #newconstruction | #civilengineering | #realestate
STHAAYI DESIGN LAB
Architect
Modern Home Plan 🏡 4BHK | DOUBLE STORY | Design: @sthaayi_design_lab
Ground Floor
● Sitout
● Living
● Dining
● 1 Bedroom attached
● 2nd Bedroom attached
with Dressing
● Open - Kitchen
● Kitchen
● Verandah
● C -toilet (out door)
First Floor
● 3rd Bedroom
attachedwith Dressing
● 4th Bedroom attached
● Upper - Living Room
● Balcony
● Open Terrace
.
.
.
#sthaayi_design_lab #sthaayi
#floorplan | #architecture | #architecturaldesign | #housedesign | #buildingdesign | #designhouse | #designerhouse | #interiordesign | #construction | #newconstruction | #civilengineering | #realestate
KAIZ Designing studio
Architect
Location: calicut
Style:Traditional designs
Specification:-
- 3 bed room( attached bathroom)
-Living hall
-Dining hall
-Sitout
- Open kitchen
-work area
- courtyard
Contact for more details +91 75929 75577
STHAAYI DESIGN LAB
Architect
![Beautiful Kerala Home Plan and Exterior 🏡 | 4BHK |Area : 1818 sq.ft |
Design: @sthaayi_design_lab
Ground Floor
● Sitout
● Living
● Dining
● 1Master Bedroom attached
● 2nd Bedroom attached
● Kitchen
● Work area
● C-Toilet [out-door]
● Stair
First Floor
● 3rd Bedroom attached
● 4th Bedroom attached
● Upper Living
● Balcony
.
.
.
#sthaayi_design_lab #sthaayi
#floorplan | #architecture | #architecturaldesign | #housedesign | #buildingdesign | #designhouse | #designerhouse | #interiordesign | #construction | #newconstruction | #civilengineering | #realestate #kerala #budgethome #keralahomes](https://i.koloapp.in/tr:n-sd/thumbnails/3ec1a559-1458-e8f2-c8a1-7b32362e6db9/3ec1a559-1458-e8f2-c8a1-7b32362e6db9.0000001.jpg)
Beautiful Kerala Home Plan and Exterior 🏡 | 4BHK |Area : 1818 sq.ft |
Design: @sthaayi_design_lab
Ground Floor
● Sitout
● Living
● Dining
● 1Master Bedroom attached
● 2nd Bedroom attached
● Kitchen
● Work area
● C-Toilet [out-door]
● Stair
First Floor
● 3rd Bedroom attached
● 4th Bedroom attached
● Upper Living
● Balcony
.
.
.
#sthaayi_design_lab #sthaayi
#floorplan | #architecture | #architecturaldesign | #housedesign | #buildingdesign | #designhouse | #designerhouse | #interiordesign | #construction | #newconstruction | #civilengineering | #realestate #kerala #budgethome #keralahomes
dileep dileep
Mason
തയ്യൂർ : 5 സെന്റ് സ്ഥലം,600 sqft വീട്,2 bed room,1 bed room attached,1 comon bath room, കുഴൽ കിണർ സമൃധി വെള്ളം,
₹13Labour Only
STHAAYI DESIGN LAB
Architect
![Beautiful Kerala Home Plan and Exterior 🏡 | 4BHK |Area : 1818 sq.ft |
Design: @sthaayi_design_lab
Ground Floor
● Sitout
● Living
● Dining
● 1Master Bedroom attached
● 2nd Bedroom attached
● Kitchen
● Work area
● C-Toilet [out-door]
● Stair
First Floor
● 3rd Bedroom attached
● 4th Bedroom attached
● Upper Living
● Balcony
.
.
.
#sthaayi_design_lab #sthaayi
#floorplan | #architecture | #architecturaldesign | #housedesign | #buildingdesign | #designhouse | #designerhouse | #interiordesign | #construction | #newconstruction | #civilengineering | #realestate #kerala #budgethome #keralahomes](https://i.koloapp.in/tr:n-sd/thumbnails/3d5a017d-9bfa-63e3-1cd6-ccdbae1ef3b0/3d5a017d-9bfa-63e3-1cd6-ccdbae1ef3b0.0000001.jpg)
Beautiful Kerala Home Plan and Exterior 🏡 | 4BHK |Area : 1818 sq.ft |
Design: @sthaayi_design_lab
Ground Floor
● Sitout
● Living
● Dining
● 1Master Bedroom attached
● 2nd Bedroom attached
● Kitchen
● Work area
● C-Toilet [out-door]
● Stair
First Floor
● 3rd Bedroom attached
● 4th Bedroom attached
● Upper Living
● Balcony
.
.
.
#sthaayi_design_lab #sthaayi
#floorplan | #architecture | #architecturaldesign | #housedesign | #buildingdesign | #designhouse | #designerhouse | #interiordesign | #construction | #newconstruction | #civilengineering | #realestate #kerala #budgethome #keralahomes
STHAAYI DESIGN LAB
Architect

Modern Home Plan 🏡 4BHK | DOUBLE STORY | Design: @sthaayi_design_lab
Ground Floor
● Sitout
● Living
● Dining
● 1 Bedroom attached
● 2nd Bedroom attached
with Dressing
● Open - Kitchen
● Kitchen
● Verandah
● C -toilet (out door)
First Floor
● 3rd Bedroom
attachedwith Dressing
● 4th Bedroom attached
● Upper - Living Room
● Balcony
● Open Terrace
.
.
.
#sthaayi_design_lab #sthaayi
#floorplan | #architecture | #architecturaldesign | #housedesign | #buildingdesign | #designhouse | #designerhouse | #interiordesign | #construction | #newconstruction | #civilengineering | #realestate #kerala #budgethome #keralahomes #2620
STHAAYI DESIGN LAB
Architect
![Contemporary Home Exterior 🏡 | 4BHK |Area : GF - 1101 sq.ft
Area : FF - 717 sq.ft
TOTAL : _ 1818 sq.ft |
Design: @sthaayi_design_lab
Ground Floor
● Sitout
● Living
● Dining
● 1Master Bedroom attached
● 2nd Bedroom attached
● Kitchen
● Work area
● C-Toilet [out-door]
● Stair
● 3rd Bedroom attached
● 4th Bedroom attached
● Upper Living
● Balcony
.
.
.
#sthaayi_design_lab #sthaayi
#floorplan | #architecture | #architecturaldesign | #housedesign | #buildingdesign | #designhouse | #designerhouse | #interiordesign | #construction | #newconstruction | #civilengineering | #realestate #kerala #budgethome #keralahomes](https://i.koloapp.in/tr:n-sd/thumbnails/8baa6028-b333-4973-be75-07c4353bfc0b/8baa6028-b333-4973-be75-07c4353bfc0b.0000001.jpg)
Contemporary Home Exterior 🏡 | 4BHK |Area : GF - 1101 sq.ft
Area : FF - 717 sq.ft
TOTAL : _ 1818 sq.ft |
Design: @sthaayi_design_lab
Ground Floor
● Sitout
● Living
● Dining
● 1Master Bedroom attached
● 2nd Bedroom attached
● Kitchen
● Work area
● C-Toilet [out-door]
● Stair
● 3rd Bedroom attached
● 4th Bedroom attached
● Upper Living
● Balcony
.
.
.
#sthaayi_design_lab #sthaayi
#floorplan | #architecture | #architecturaldesign | #housedesign | #buildingdesign | #designhouse | #designerhouse | #interiordesign | #construction | #newconstruction | #civilengineering | #realestate #kerala #budgethome #keralahomes
KP Builders and developers
Civil Engineer

ഹായ് സുഹൃത്തുക്കളെ..
ഇത് ഞങ്ങൾ കോഴിക്കോട് ജില്ലയിൽ ഇര്ഷാദ് ന് വേണ്ടി നിർമ്മിക്കാൻ പോകുന്ന 2205 സ്കൊയർഫീറ്റിൽ 3 ബെഡ് റൂമുകളോടു കൂടിയ മനോഹരമായ ഒരു ഡിസൈൻ...
Location : calicut
• 3 bedroom ( with 3 attached bathroom)
• Living
• Dining
• Sitout
• Kitchen
• work area
• balcony
നിങ്ങളുടെ സ്വപ്നം ചെറുതോ വലുതോ ആവട്ടെ... ഇതാ ഞങ്ങളിലൂടെ..
മികച്ച പ്ലാനിംഗ്, EXTERIOR, INTERIOR DESIGNING, CONSTRUCTION ഞങ്ങൾ ചെയ്തു തരുന്നു, ഗുണനിലവാരം കുറയാതെ തന്നെ... നിങ്ങള് ആഗ്രഹിക്കുന്ന രീതിയില് .. കുറഞ്ഞ ചിലവില്.. ചുരുങ്ങിയ സമയത്തിനുള്ളില്... കേരളത്തിൽ എവിടെയും നിര്മ്മിച്ചു നല്കുന്നു ..
കൂടുതൽ വിവരങ്ങള്ക്കു ഞങ്ങളെ ബന്ധപ്പെടുക.
KP BUILDERS AND DEVELOPERS
9809211320
#KeralaStyleHouse #architecturedesigns #Architectural&Interior #exterior_Work #ElevationHome #KeralaStyleHouse #keralahomeplans #keralahomeinterior #architact #Kollam #koloapp #viralkolo #
STHAAYI DESIGN LAB
Architect
Beautiful Kerala Home Plan and Exterior 🏡 | 4BHK |Area : 1818 sq.ft |
Design: @sthaayi_design_lab
Ground Floor
● Sitout
● Living
● Dining
● 1Master Bedroom attached
● 2nd Bedroom attached
● Kitchen
● Work area
● C-Toilet [out-door]
● Stair
First Floor
● 3rd Bedroom attached
● 4th Bedroom attached
● Upper Living
● Balcony
.
.
.
#sthaayi_design_lab #sthaayi
#floorplan | #architecture | #architecturaldesign | #housedesign | #buildingdesign | #designhouse | #designerhouse | #interiordesign | #construction | #newconstruction | #civilengineering | #realestate #kerala #budgethome #keralahomes
STHAAYI DESIGN LAB
Architect

Contemporary Home Plan 🏡 4 B H K | Area : - 2 0 8 7 sq.ft
Design: @sthaayi_design_lab
Ground Floor
● Sitout
● Living
● Dining
● Courtyard
● 1Master Bedroom attached
● 2nd Bedroom attached
● Kitchen
● Work area
First Floor
● 1Master Bedroom attached with Dressing
● 2nd Bedroom attached
● Upper Living
● Balcony
● Open Terrace
.
.
.
#sthaayi_design_lab #sthaayi
#floorplan | #architecture | #architecturaldesign | #housedesign | #buildingdesign | #designhouse | #designerhouse | #interiordesign | #construction | #newconstruction | #civilengineering | #realestate #kerala #budgethome #keralahomes
DESIGN HOUSE
Architect
New residential house
Ground floor - 788 sq feet
First floor - 627 sq feet
3 bed room attached toilet
Open kitchen
Work area
Dining
Siting
Prayer room
site out
Upper living
Balcony
#HouseDesigns
#ClosedKitchen
#KeralaStyleHouse
#OpenKitchnen
#IndoorPlants
#HouseDesigns
#Architect
#architecturedesigns
#Thrissur
#Eranakulam
₹1,950 per sqftLabour Only
