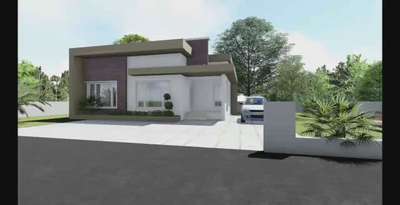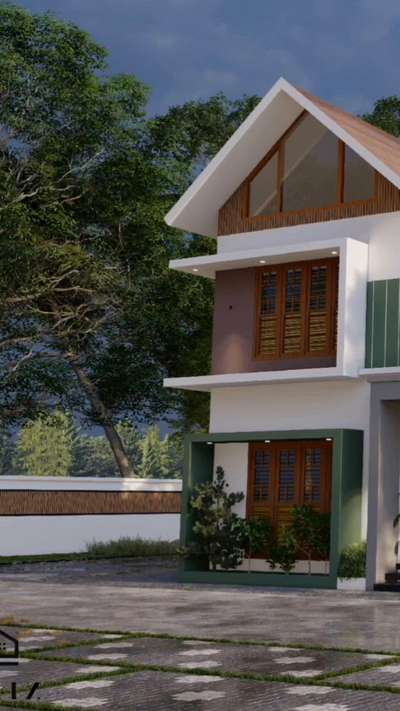
Projects
For Homeowners
For Professionals

Joyous Design Meppadi
Home Owner | Wayanad, Kerala
820 sqft
2 Bed 1 Abath
1Co bath Living Dining
Sitout, kitchen, store room, stair
11
0
More like this
Joyous Design Meppadi
Home Owner
New drawing 980sqft
2bed 1 attached bath
Living Dining kitchen store sitout and stair
Muhammed Jasir
Civil Engineer
മലപ്പുറം കാരാതോട് കോട്ടുമലയിൽ നിർമാണം നടന്നു വരുന്ന വീട്..
നിർമാണ പ്രവൃത്തികൾ പുരോഗമിക്കുന്നു..
Area - 1137 sq.ft
Sitout, Living Room, Dining Hall, 2 Bed Rooms , 2 Bath Rooms (1 attached), Prayer Room with wash, Kitchen, Store Room.
M SQUARE BUILDERS
Vengara
SILPIES engineers Vasthu consultants
Architect
#1200 Sq Ft only
Proposed Project at #Manjeri#
SIT OUT
LIVING
DINING
2 BED ROOM ATTACHED AND COMMON TOILET
KITCHEN
WORK AREA
STORE ROOM
#SOUTH FACING#
Asif Mohammed
Civil Engineer

only 650 sqft
* 2 bed ( one attached)
* 1 common toilet
* dining
* sitout
*kitchen
₹1,100,000Labour + Material
praji tkr
Civil Engineer
1050 sqft
sit out , living , open kitchen,dining , work area , fire kitchen , study space ,2 bed+1 Attached, stair room with storage space
₹2,500,000Labour + Material
SILPIES engineers Vasthu consultants
Architect
ഫൈസൽക്ക വന്നപ്പോൾ രണ്ട് നിർദ്ദേശങ്ങൾ ആണ് വെച്ചത് .. ഒരു സൈഡിലേക്ക് സ്ലോപ് ഉള്ളതും ഫ്ലാറ്റ് ആയ റൂഫ് പാറ്റേൺ ഉപയോഗിച്ചുള്ളതും ആയ ഒരു കോംബോ , മോഡേൺ സിമ്പിൾ വീട് ..
ആകെ വിസ്തീർണം : 2150 Sqft
പ്ലോട്ട് : 9.5 സെന്റ്
ദർശനം : വടക്ക്
ചുറ്റളവ് : 75 കോൽ 16 വിരൽ
Project Details :
Ground Floor:
Sit out , Living , Dining , 2 Bed with attached Toilet , Prayer room, Kitchen , Store room , Work area and Utility Space
First Floor:
Balcony , 2 Bed with attached toilet , Upper living . #beautifulhomes #simple #SlopingRoofHouse #FlatRoof #modernhouse
SILPIES engineers Vasthu consultants
Architect
#Happiness Coming from our #home 🏡 #Proposedresidence #ContemporaryStyle#
Area: 1980 Sqft Only
Ground Floor
- Sitout
- Living
- Dining
- 2 Bed rooms with attached toilets
- Prayer room
- Kitchen
- Store
- Work Area
First Floor
- Upper Living
- Balcony
- 2 Bed rooms with a Common toilet
Sreejith Haridas
Civil Engineer
House Details
Ground floor & First floor ( Total Area ) - 2945 square feet.
Bedroom - 4, Bathroom - 4.
facilities;
Sitout , Car Porch, Living, Dining, Modular Kitchen, Fire Wood Kitchen, Store Room, Courtyard, Upper Living & Balcony ......etc.
Client : sebastian
Location : kannur.
Engineer : Sreejith
KAIZ Designing studio
Architect

1540 sqft house designs
Client: Neenu
Place: Kollam
Specifications:-
Gf - 2 Bed room ( attached)
- living
-dining
-sitout
-kitchen
-work area
-courtyard
FF -1 bed room ( attached)
- upper living
- balcony
JD Design Lab
Civil Engineer
client : Niyas
place : malappuram
Area :- 1411.718 sqft
Rooms :- 4bhk
Budget : 22.6 lakhs
*Specifications :-*
Ground floor
Sitout
Living
Dining
3 Bedroom ( 1 attached )
1 common toilet
Kitchen
store room
First floor
1 Bedroom ( attached )
₹4,000Labour Only
SILPIES engineers Vasthu consultants
Architect
#beautifulhouse
#Proposedresidence Location: #Manjeri
Area: 1950 SqFt
Ground Floor
- Sitout
- Living
- Dining
- Courtyard
- Prayer room
- 2 Bed room with attached toilet
- Kitchen
- Store
- Work area
First Floor
- Upper living
- Balcony
- Single Bed room with attached toilet
Jamsheer K K
Architect
4BHK HOME PLAN
Area Details : 2414sq.ft
GF : 1367sq.ft
FF : 1047sq.ft
*Ground Floor*
Sitout
Living
Study Room
Family Living
Dining +Patio
Kitchen
Store room
2 Bedroom 2 Attached+ Dressing
1 C-TOILET
*FIRST FLOOR*
2 Bedroom 2 Attached+ Dressing
Utility
Hall
Study
OPEN TERRACE
Sreejith Haridas
Civil Engineer
House Details
Ground floor & First floor ( Total Area ) - 2340 square feet.
Bedroom - 4, Bathroom - 4.
facilities;
Sitout , Car Porch, Living, Dining, Modular Kitchen, Fire Wood Kitchen, Store Room, Courtyard, Staircase, Upper Living ......etc.
Client : sarath
Location: mananthavady,Wayanad.
Engineer : Sreejith
KAIZ Designing studio
Architect
1540 sqft house designs
Client: Neenu
Place: Kollam
Specifications:-
Gf - 2 Bed room ( attached)
- living
-dining
-sitout
-kitchen
-work area
-courtyard
FF -1 bed room ( attached)
- upper lining
- balcony
shakeeb vallanchira
Civil Engineer
completed residence
@manjeri
1150 sqft
2 bed room
one attached
commen
kitchen
dining
living
sitout
space tag manjeri
9562441182
SILPIES engineers Vasthu consultants
Architect
#Proposed Residence at Manjer#
Area: 2416 Sq Ft
#Sloped Roof Design#
Ground Floor
- Sit Out
- Living
- Dining
- Courtyard
- 2 Bed room with attached Toilet
- Kitchen
- Work area
- Store room
- Common Toilet
First Floor
- Balcony
- Upper Living
- 2 Bed room with Toilet
Fazil sthaayi
3D & CAD
4BHK HOME PLAN
Area Details : 2414sq.ft
GF : 1367sq.ft
FF : 1047sq.ft
Ground Floor
Sitout
Living
Study Room
Family Living
Dining +Patio
Kitchen
Store room
2 Bedroom 2 Attached+ Dressing
1 C-TOILET
FIRST FLOOR
2 Bedroom 2 Attached+ Dressing
Utility
Hall
Study
OPEN TERRACE
₹4 per sqftLabour Only
Sreejith Haridas
Civil Engineer
House Details
Ground floor & First floor ( Total Area ) - 2850 square feet.
Bedroom - 4, Bathroom - 4.
facilities;
Sitout , Car Porch, Living, Dining, Modular Kitchen, Fire Wood Kitchen, Store Room, Courtyard, Staircase, Upper Living ......etc.
Client : Anees
Location : Mananthavady,Wayanad.
Engineer : Sreejith
