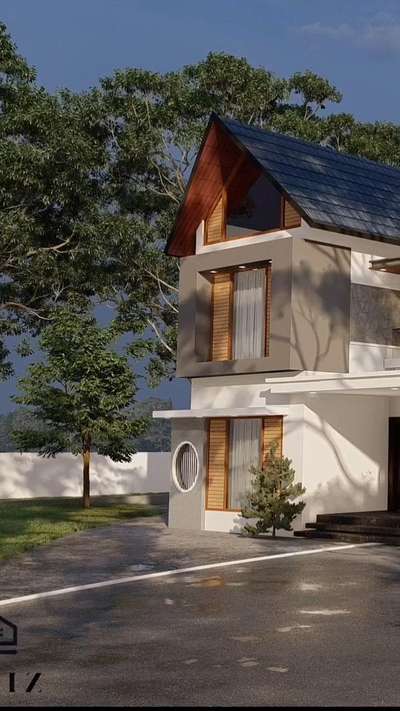
Projects
For Homeowners
For Professionals


KAIZ Designing studio
Architect | Malappuram, Kerala
2900 sqft house design
Location: pandikad
Specifications:-
1. 4bedroom attached bathrooms
2. Sitout
3. Dining
4. Living
5. Courtyard
6.kitchen
7. Work area
8.upper living
9.balcony
1
0
More like this
KAIZ Designing studio
Architect

2900 sqft house design
Location: pandikad
Specifications:-
1. 4bedroom attached bathrooms
2. Sitout
3. Dining
4. Living
5. Courtyard
6.kitchen
7. Work area
8.upper living
9.balcony
Vishnu Ravindran V Designs
Contractor
4 Bhk 2900 Sqft home design.
for more design. visit Instagram
Dm for Work #3delivation #ElevationHome #kerqlahousedesign #keralaarchitectures #keralahomeconcepts #budgethome #budgethomes #vdesigns #designkerala #designkeralahouse
Subin Pangil
Civil Engineer
2190 SQUARE FEET 4BHK
4 Bedroom+ Attached | Living | Dining | Kitchen | Work area | Sitout | Balcony | Car porch | etc..
for more details please call / whatsapp
📞 97 97 74 74 74
ANOOP JAISON
Architect
Proposed residence for Mr. Shaiju
Location - Angamaly
Area - 2900 sq ft
#ElevationHome #HomeDecor #3dvisulization #Landscape #colonial
Suhail pankuzhi
3D & CAD
1700 sqft Kerala House Designs,
=Sit Out
=Living Space
=Dining Hall 4Bedroom with attached bathroom
=Open Kitchen
Designed By Suhailpankuzhi.
(Freelancer) Malapuram.
നിങ്ങളുടെ കയ്യിലുള്ള പ്ലാൻ അനുസരിച് 3D- ഡിസൈൻ ചെയ്യാൻ കോൺടാക്ട് ചെയ്യുക.
Mob:6282 995 604
DM:6282 995 604
#3d #architecturedesigns #Architect #architectureldesigns #2dDesign #2DPlans #homeexterior
Ashique Hamza
Civil Engineer
Proposed Residential Design
5BHK House
Location : Edakkara
Style : Mixed
Area : 2900 sq.ft
Ground floor
3 Bedroom
Formal Living
Family Living
Dining Room
3 Attached Toilet(with dressing room)
Kitchen
Work Area
Porch
Courtyard
First Floor
2 Bedroom
Upper Living
Balcony
2 Attached Bathroom (with dressing room)
RAZIL M
Civil Engineer
Client :- NIZAM
Location :- Areacode
Area :- 1950
Rooms :- 4 BHK
*Specifications :-*
Ground floor
Sitout
Living
Dining
2 Bedroom ( 1 attached )
Kitchen
Work area
Commen toilet
Store room
First floor
2 Bedroom ( 1 attached )
Balcony.
Upper living
Aprox budget :- 29 lakh
.
.
.
For more detials :- 8592971007
SILPIES engineers Vasthu consultants
Architect
#beautifulhomes #beautifularchitecture #ProposedResidenceDesign
Location: #Nilambur #Manjeri
Area: #2200Sqft
Ground Floor
- Sitout
- Living
- Dining
- Interior and Exterior Courtyards
- 2 Bed with attached toilet
- Kitchen
- Work area
First Floor
- Upper living
- Balcony
- 2 Bed with attached toilet
മറ്റുള്ളവരിൽ നിന്നും വ്യത്യസ്തമായ ഒരു ഡിസൈൻ , കണ്ട് മടുത്ത മോഡലുകളിൽ നിന്നും ഒരു മാറ്റവും നിങ്ങൾ ആഗ്രഹിക്കുന്നു എങ്കിൽ ഇനി മടിക്കേണ്ട .. ഞങ്ങൾ ഉണ്ട് കൂടെ ..
KAIZ Designing studio
Architect
3BHK House
Ground Floor - Sitout, Living Room , Pooja Room, Family living ( double height) , Dinning Room, 2 Bedroom With Attached Bathroom , Open Kitchen, Work area Courtyard (outside & inside)
First Floor - Seen Below, Living Room, 1Bedroom With Attached Bathroom, Balcony
SILPIES engineers Vasthu consultants
Architect
#Proposed Residence at Manjeri#
Area : 2530 Sqft
Style: Traditional
Ground Floor
- Sit out
- Living
- Dining
- Prayer hall
- 2 Bed with attached Toilet
- Kitchen
- Work area
First Floor
- Upper living
- Balcony
- 2 Bed with attached Toilet
eksen architecture
Architect
eksen Architecture
8606935039
Project Name : Dhwani
Location : Kollam
Client : Sreekumar
Area 2300
Sit out
3 Bedroom attached Toilet
Living
Dining
Open Kitchen
Work Area
indoor Courtyard
#architecture#interior
#manjeri #malappuram
#exteriordesigns
SILPIES engineers Vasthu consultants
Architect
# Proposed 3 D Design #
- Location: #Thrissur -
- Area : 1800 Sq Ft -
-Style : #Sloped roof style -
GROUND FLOOR
- Sit out
- Living
- Dining
- 2 Bed room with attached toilet
- Kitchen
- Work area
FIRST FLOOR
- Upper living
- 1 Bed room with attached toilet
- Balcony
GreenArt Builders Architects
Contractor
"തൃശ്ശൂരിൽ നിർമാണം നടന്നുകൊണ്ടിരിക്കുന്ന ബഡ്ജറ്റ് ഫ്രണ്ട്ലി ഹോം.
Total area: 1575.Sqft
3Bedroom
Attached Toilet
Spacious Living & Dining area
Kitchen & Workarea
First floor Living Room
For enquiries contact: 8943303889,8129773889
Whatsapp: 8943303889
#ElevationHome #homesweethome #ContemporaryHouse #MrHomeKerala #Designs #trendig #new_home #Designs #homedesigning #homesweethome #Architectural&Interior #greenart #happyhome #buildersthrissur #homedesign #KeralaStyleHouse #ContemporaryHouse #Thrissur #architecturedesigns #MrHomeKerala #keralastyle #greenart #homedesignkerala
KAIZ Designing studio
Architect
1540 sqft house designs
Client: Neenu
Place: Kollam
Specifications:-
Gf - 2 Bed room ( attached)
- living
-dining
-sitout
-kitchen
-work area
-courtyard
FF -1 bed room ( attached)
- upper lining
- balcony
Sreejith Haridas
Civil Engineer
House Details
Ground floor & First floor ( Total Area ) - 2460 square feet.
Bedroom - 4, Bathroom - 4.
facilities;
Sitout , Car Porch, Living, Dining, Modular Kitchen, Fire Wood Kitchen, Store Room, Courtyard, Staircase, Upper Living ......etc.
Client : muneer
Location: mananthavady,Wayanad.
Engineer : Sreejith
Muhammed Swalih Mc
Building Supplies
2215sq ft Residence.
#4 # Bedroom with attached toilets
Family living, Dining and open courtyard, Kitchen and Work area... Etc
