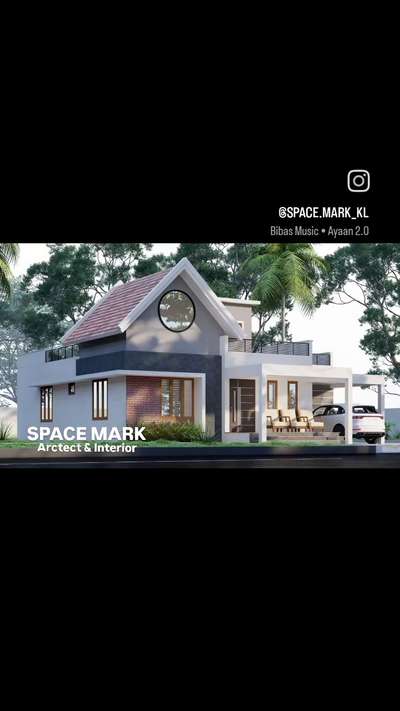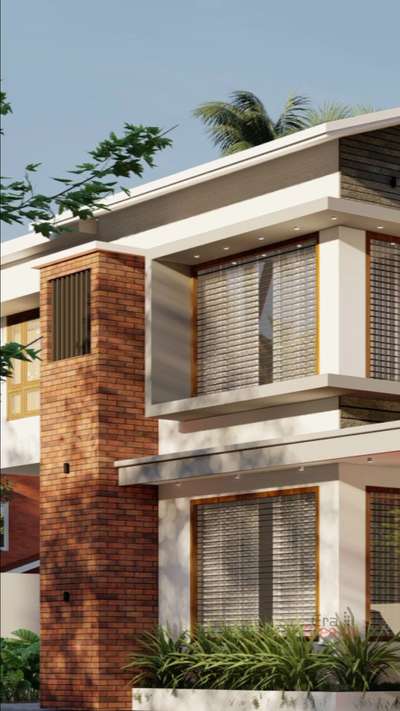
Projects
For Homeowners
For Professionals

SPACE MARK Architect
Architect | Kozhikode, Kerala
Client name : Santhosh
Location :Kannur
Area : 2950 sqr feet
Ground Floor-:
Sit Out, Living, Dining, 2 Bed attached Toilet,
Open Kitchen, Work Area,
First Floor:-
Balcony, Upper living, Bed with Dress & Toilet, Kids Room,
#KeralaStyleHouse #HouseConstruction #TraditionalHouse #malayali #kannurconstruction
9
0
More like this
SILPIES engineers Vasthu consultants
Architect
മഞ്ചേരി നിർമ്മാണം ആരംഭിച്ച പടിഞ്ഞാറ് ദർശനം വരുന്ന താഴെ വെറും 1280 Sqft വിസ്തീർണവും മുകളിൽ 768 Sqft വിസ്തീർണവും ആയി ആകെ 2048 Sqft മാത്രം വിസ്തീർണം വരുന്ന വീട് ..
വാസ്തുവിന് പ്രാധാന്യം നൽകുന്നതിന്റെ കൂടെ പ്രൈവസിക്കും സൗകര്യങ്ങൾക്കും ഒരു പോലെ പ്രാധാന്യം നൽകി ആണ് ഡിസൈൻ ഇട്ടിട്ടുള്ളത് ..
Ground Floor-:
- Sit Out
- Living
- Dining
- 2 Bed attached Toilet
- Patio
- Kitchen
- Work Area
- Exterior Toilet
First Floor:-
- Balcony
- Upper living
- 2 Bed with Dress & Toilet
എല്ലാവിധ നന്മകളും അഭിവൃദ്ധിയും നേർന്ന് കൊണ്ട്
SILPIES 🏠❤️ #arcitecturedesign #Architectural&Interior #Architect #3design #architecture #architect #architects #buildings
#bestarchitecture #gothicarchitecture
#igarchitecture #construction #instaarchitecture
#architectural #architecturevibes #oldbuildings
#bestarchitecture #architecturepage
#architecturepictures #beautifularchitecture
#modernism #modernarchitecture #oldarchitecture
#architecturetimes #architecturelovers
#creativemind
SILPIES engineers Vasthu consultants
Architect
പാലക്കാട് ജില്ലയിലെ തിരുവേഗപ്പുറ എന്ന ഗ്രാമത്തിൽ 2660 Sqft വിസ്തീർണത്തിൽ ചെയ്യുന്ന #TraditionalMixedModel വീട് ..
Ground Floor -
- Sit Out
- Living
- Office Room for the Owner ( Advocate )
- Dining
- 2 Bed with Attached Toilets
- Courtyard
- Pooja Room
- Kitchen
- Work Area with Utility space
First Floor -
- Balcony
- Upper living with Home theatre Space
- 2 Bed with attached Toilets
- Open terrace with Garden Space
മേൽ പറഞ്ഞ സൗകര്യങ്ങൾ എല്ലാം ഇതിൽ ഉൾപ്പെടുത്തിയിട്ടുണ്ട് .. വടക്കോട്ട് ദർശനം ആയി ആണ് വീട് ചെയ്യുന്നത് .. സിമ്പിൾ ഒരു ഡിസൈനിൽ ആണ് വീട് രൂപ കല്പന ചെയ്തിട്ടുള്ളത് .. #NorthFacingPlan #beautifulhome #Palakkad
𝐇𝐎𝐌𝐄 𝐌𝐎𝐃𝐄𝐋𝐒
3D & CAD
3.4 cent സ്ഥലത്ത് ചെയ്ത വടക്ക് ദർശനം വരുന്ന 3 ബെഡ് റൂമോട് കൂടിയ 1800 Sqft ആകെ വിസ്തീർണം വരുന്ന ഇരു നിലകളിലായി ചെയ്ത ഡിസൈൻ ..
Ground Floor:
- Sit out
- Living hall
- Dining hall
- 1 Bed attached Toilet
- Kitchen
- work area
എന്നീ സൗകര്യങ്ങൾ താഴത്തെ നിലയിലും
First Floor:
- Balcony
- Upper Living
- 2 Bed attached Toilet
എന്നീ സൗകര്യങ്ങൾ മുകളിലേ നിലയിലുമായി ചെയ്ത മനോഹരമായ ഡിസൈൻ...😍
ഇതുപോലെ നിങ്ങൾ കോൺട്രാക്ടർസ് ആണെങ്കിൽ നിങ്ങളുടെ ഡിസൈൻ ചെയ്യാൻ ഞങ്ങൾ ഹെല്പ് ചെയ്യാം 😊👍
വീട് വെക്കാൻ ആഗ്രഹിക്കുന്നവർ ആണെങ്കിൽ contact ചെയ്തോളൂ...
#HomeDecor #MrHomeKerala #Homedecore #SmallHomePlans #new_home #homedecoration #homedesignkerala #homesweethome #exteriors #exterior3D #exteriors
ERACREATIO DEVELOPERS LLP
Contractor
Budget home Design 🏠
2200 sqft
Design and construction
-——————
Architect :
@eracreatio_developers
4 BHK HOUSE
Location :- calicut -kuttikkattoor
Style :- Mixed Roof Contomporary
PROPOSED PROJECT
Specification
G. Floor
Sitout
Formal living
Family living
Dining
2 Bed Rooms (1 Master bedroom)
2 Attached toilets
Common toilet
Inner Courtyard
Wash area
kitchen
Stair case
Porch
F. Floor
Balcony
Upper living
2 Bed room
2 attached toilet
Common toilet
Prayer room
Open terrace
SILPIES engineers Vasthu consultants
Architect
വെറും 6 സെന്റ് സ്ഥലത്തു അതായത് 13.5 m വീതിയും 18 m നീളവും ഉള്ള സ്ഥലത്തു നിർമ്മാണം ആരംഭിച്ച കിഴക്ക് ദർശനം വരുന്ന 2000 Sqft വിസ്തീർണം വരുന്ന നാല് ബെഡ് റൂമോട് കൂടിയ വീട് ..
ബെഡ് റൂമുകൾ എല്ലാം 13 അടി വീതിയും 11 .5 അടി വീതിയും ഉള്ളതാണ് കൊടുത്തിട്ടുള്ളത് .. ക്ലൈന്റ് ന്റെ ആവശ്യ പ്രകാരം മാക്സിമം സൗകര്യങ്ങൾ ഉൾപ്പെടുത്തി എല്ലാം ഉൾ കൊള്ളിച്ചാണ് ഡിസൈൻ ചെയ്തിട്ടുള്ളത് ..
ഇത് പോലുള്ള വീതി കുറവുള്ള സ്ഥലത്തു നിർമ്മാണം കഴിയുമോ എന്ന് ആശയ കുഴപ്പത്തിൽ ആണ് ക്ലൈന്റ് ആദ്യം എത്തിയത് എങ്കിലും ഇപ്പോൾ അദ്ദേഹം ഒത്തിരി സന്തോഷവാൻ ആണ് ..
Ground Floor
- Sit Out
- Living
- Dining
- Wash Area
- 2 Bed rooms 1 attached
Toilet and 1 Common Toilet
- Kitchen
- Work Area
First Floor
- Balcony
- Upper Living
- 2 Bed with attached toilet
#architecture #architect #architects #buildings
#bestarchitecture #gothicarchitecture
#igarchitecture #construction #instaarchitecture
#architectural #architecturevibes #oldbuildings
#bestarchitecture #architecturepage
#ar
SPACE MARK Architect
Architect

കോഴിക്കോട് ജില്ലയിൽ നിർമ്മാണം ആരംഭിക്കൻ പോകുന്ന വടക്ക് ദർശനം വരുന്ന ഒറ്റ നിലയിൽ ആകെ 1960 Sqft വിസ്തീർണം വരുന്ന മോഡേൺ മിക്സഡ് രീതിൽ ഡിസൈൻ ചെയ്ത വീട് ..
ക്ലയന്റ് ന്റെ ആവശ്യഘതകൾ പരിഗണിച്ചു കൂടെ പ്രൈവസിക്കും സൗകര്യങ്ങൾക്കും ഒരു പോലെ പ്രാധാന്യം നൽകി ആണ് ഡിസൈൻ ചെയ്തത്
Ground Floor-:
Sit Out, Living, Dining, 3 Bed attached Toilet,
Open Kitchen, Work Area
#KeralaStyleHouse #Contractor #ContemporaryHouse #TraditionalHouse
SILPIES engineers Vasthu consultants
Architect
#ഒരു പ്രവാസിയുടെ സ്വപ്നം##മങ്കട പെരിന്തൽമണ്ണയിൽ നിർമിക്കുന്ന #contemporary സ്റ്റൈലിൽ ഉള്ള ഒരു #സിംപിൾ ആയ നിർമാണം#
GROUND FLOOR:
SIT OUT
LIVING
DINING
COURTYARD
PRAYER SPACE
2 BED ATTACHED TOILET
KITCHEN
WORK AREA
FIRST FLOOR
2 BED WITH A COMMON TOILET
BALCONY
SILPIES engineers Vasthu consultants
Architect
#Proposed Residence at Manjer#
Area: 2416 Sq Ft
#Sloped Roof Design#
Ground Floor
- Sit Out
- Living
- Dining
- Courtyard
- 2 Bed room with attached Toilet
- Kitchen
- Work area
- Store room
- Common Toilet
First Floor
- Balcony
- Upper Living
- 2 Bed room with Toilet
sherin SJ
Architect

4 BHK HOUSE
Location :- calicut
Style :- Contomporary
Area :- 2170 sq.feet
PROPOSED PROJECT
Specification
G. Floor
Sitout
Formal living
Family living
Dining
2 Bed Rooms (1 Master bedroom)
2 Attached toilets
Common toilet
Inner Courtyard
Wash area
kitchen
Stair case
Porch
F. Floor
Balcony
Upper living
2 Bed room
2 attached toilet
Common toilet
Prayer room
Open terrace
For more details:
SILPIES engineers Vasthu consultants
Architect
#NewProposedDesign #
-Location- Melattur
-Area: 2412 Sqft
-Style: Mixed roof
Ground Floor
- Sit Out
- Living
- Dining
- 2 Bed room with attached toilet
- Kitchen
- Work area
- Store
First Floor
- Balcony
- Upper living
- 2 Bed with attached toilet
SILPIES engineers Vasthu consultants
Architect
ഒരുപാട് സന്തോഷത്തോടെയും അതിലുപരി സ്നേഹത്തോടെയും ഞങ്ങൾ ‘ശില്പിസ് ‘ ഈ സ്വപ്ന ഗൃഹം ഉണ്ണിയേട്ടനും കുടുംബത്തിനും ആയി കൈമാറുന്നു ..😍
ഒത്തിരി സ്വപ്നത്തോടെ ആണ് ഉണ്ണിയേട്ടൻ എന്റെ അടുത്ത് എത്തുന്നത് .. തറ പണി കഴിഞ്ഞ ഒരു സൈറ്റ് ആയിരുന്നു അത് .. പക്ഷെ വളരെ നോർമൽ ആയ ഒരു ഡിസൈൻ ആയിരുന്നു ആ തറ കഴിഞ്ഞ സൈറ്റ് .. ഇതിൽ എന്തെങ്കിലും മോഡിഫിക്കേഷൻ ചെയ്യാമോ എന്ന് അദ്ദേഹം ചോദിച്ചു .. ഞാൻ അദ്ദേഹത്തിന് ചെയ്യാം എന്ന വാക്ക് കൊടുത്തു ..
അങ്ങനെ തറയിൽ ചെറിയ പോരായ്മകൾ പരിഹരിച്ചു ചെറിയ മാറ്റങ്ങൾ മാത്രം വരുത്തി കൊണ്ട് നിർമ്മാണം ഏറ്റെടുത്ത് മുഴുവൻ പണികളും പൂർത്തി ആക്കി അദ്ദേഹത്തിന്റെ കുടുംബത്തിനായി സമർപ്പിക്കുമ്പോൾ ഒരുപാട് സന്തോഷം മാത്രം ..
പോരായ്മകൾ പരിഹരിക്കുമ്പോൾ ഞങ്ങൾ കൂടുതൽ പ്രാധാന്യം കല്പിച്ചത് പ്രൈവസി , വെന്റിലേഷൻ എന്നീ ഘടകങ്ങൾക്ക് തന്നെ ആണ് ..
Ground Floor:-
- Sit Out
- Living
- Dining
- 2 Bed attached Toilet
- Kitchen
- Work area
First Floor :-
- Balcony
- Upper Living
- 3 Bed attached Toilet
Your Dream Home Comes true with Us # SILPIES 🏡😍#
https://www.instagram.com/rijuldasv?igsh
SILPIES engineers Vasthu consultants
Architect
ഫൈസൽക്ക വന്നപ്പോൾ രണ്ട് നിർദ്ദേശങ്ങൾ ആണ് വെച്ചത് .. ഒരു സൈഡിലേക്ക് സ്ലോപ് ഉള്ളതും ഫ്ലാറ്റ് ആയ റൂഫ് പാറ്റേൺ ഉപയോഗിച്ചുള്ളതും ആയ ഒരു കോംബോ , മോഡേൺ സിമ്പിൾ വീട് ..
ആകെ വിസ്തീർണം : 2150 Sqft
പ്ലോട്ട് : 9.5 സെന്റ്
ദർശനം : വടക്ക്
ചുറ്റളവ് : 75 കോൽ 16 വിരൽ
Project Details :
Ground Floor:
Sit out , Living , Dining , 2 Bed with attached Toilet , Prayer room, Kitchen , Store room , Work area and Utility Space
First Floor:
Balcony , 2 Bed with attached toilet , Upper living . #beautifulhomes #simple #SlopingRoofHouse #FlatRoof #modernhouse
𝐇𝐎𝐌𝐄 𝐌𝐎𝐃𝐄𝐋𝐒
3D & CAD
പടിഞ്ഞാറ് ദർശനം വരുന്ന 2 ബെഡ് റൂമോട് കൂടിയ 1200 Sqft ആകെ വിസ്തീർണം വരുന്ന ഒറ്റ നിലയിലായി ചെയ്ത ഡിസൈൻ ..
Ground Floor- Area : 1200 Sqft
- Sit out
- Living
- Dining
- 2 Bed attached Toilet
- common toilet
- Kitchen
- Store
- work area
എന്നീ സൗകര്യങ്ങളോട് കൂടിയ മനോഹരമായ ഒരു നില വീടാണ് ഇത്...😍
ഇതുപോലെ നിങ്ങൾ കോൺട്രാക്ടർസ് ആണെങ്കിൽ നിങ്ങളുടെ ഡിസൈൻ ചെയ്യാൻ ഞങ്ങൾ ഹെല്പ് ചെയ്യാം 😊👍
വീട് വെക്കാൻ ആഗ്രഹിക്കുന്നവർ ആണെങ്കിൽ എന്തു കാര്യങ്ങൾക്കും വിളിച്ചോളൂ..
😊
#HomeDecor #MrHomeKerala #homesweethome #homedecoration #homedesigne #exterior3D #exteriordecor #keralastyle #indiandesigner #exterior_
EM BUILD CONSTRUCTIONS Em
Civil Engineer
Residential building... 🏠
Client : Suman S Murali
Located : Palazhi, calicut
Area : 1341 sqft
Ground floor : sitout/living/dinning/1 bed room with attached toilet/open kitchen/work area.
First floor : balcony/upper living/2 bed room with attached toilet
Thank you for choosing us... ❤️
SILPIES engineers Vasthu consultants
Architect
# Proposed 3 D Design #
- Location: #Thrissur -
- Area : 1800 Sq Ft -
-Style : #Sloped roof style -
GROUND FLOOR
- Sit out
- Living
- Dining
- 2 Bed room with attached toilet
- Kitchen
- Work area
FIRST FLOOR
- Upper living
- 1 Bed room with attached toilet
- Balcony
SPACE MARK Architect
Architect
കണ്ണൂർ കക്കാട് താമസിക്കുന്ന Mr.Valeed & ഫാമിലിക്ക് വേണ്ടി SPACE MARK പുതുതായി രൂപകൽപ്പന ചെയ്ത വീടിന്റെ 3D Design.
2900 Sqft വരുന്ന 4 ബെഡ് റൂം അടങ്ങിയ കിഴക്ക് ദർശനം വരുന്ന വീട് 🏡
Ground Floor :-
- Sit Out
- Living
- Dining #
- Courtyard
- Prayer room
- 2 Bed room with attached Toilet
- Kitchen
- Work area
- Study area
First Floor
- Balcony
- Upper living
- 2 Bed with attached toilet and Private balcony #architecturedesigns #kerqlahousedesign #HouseDesigns #
𝐇𝐎𝐌𝐄 𝐌𝐎𝐃𝐄𝐋𝐒
3D & CAD
പടിഞ്ഞാറ് ദർശനം വരുന്ന 2 ബെഡ് റൂമോട് കൂടിയ 1235 Sqft ആകെ വിസ്തീർണം വരുന്ന ഒരു നിലയിലായി ചെയ്ത ഡിസൈൻ ..
Ground Floor- Area : 1235 Sqft
- Sit out
- Living
- Dining
- 2 Bed attached Toilet
- common toilet
- Kitchen
- Store
- work area
എന്നീ സൗകര്യങ്ങളോട് കൂടിയ മനോഹരമായ ഒരു നില വീടാണ് ഇത്...😍
ഇതുപോലെ നിങ്ങൾ കോൺട്രാക്ടർസ് ആണെങ്കിൽ നിങ്ങളുടെ ഡിസൈൻ ചെയ്യാൻ ഞങ്ങൾ ഹെല്പ് ചെയ്യാം 😊👍
വീട് വെക്കാൻ ആഗ്രഹിക്കുന്നവർ ആണെങ്കിൽ എന്തു കാര്യങ്ങൾക്കും വിളിച്ചോളൂ..😊
#homesweethome #HomeDecor #homedecoration #new_home #exteriordesigns #exterior3D #exteriorart #exterior_Work #house_exterior_designs #3dhouse #3Dexterior #3dexteriordesign #kolo3dexterior
