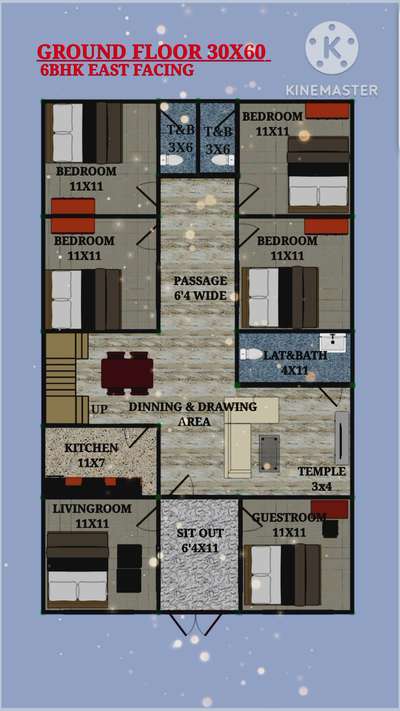
Projects
For Homeowners
For Professionals

MA Construction And Planners
Contractor | Gautam Buddh Nagar, Uttar Pradesh
₹5 per sqftLabour Only
50 Gaj East Facing Plot Drawing | #drawings #50gajhouse #FloorPlans #EastFacingPlan #groundfloorplan #nakshadesign
4
0
More like this
Ar Diwanshu Kumar Simgh
Architect
50 gaj floor plan design #InteriorDesigner #50gajhouse #FloorPlans #2BHKHouse
HOUSE PLANS ADDA
Architect
26'×50' East Facing House Plan Idea| 2BHK Floor Plan with parking | For more info Google:-HOUSE PLANS ADDA & Join our Facebook page:- HOUSE PLANS ADDA #floorplan #2BHKPlans #SmallHomePlans #houseplansadda
₹90Labour Only
Ayush Gupta
Architect
Plot size : 15 X 42 Ft
Total Area : 630 sq.ft
South Facing Plot Ground Floor Layout with 2 BHK with Car parking.
#SouthFacingPlan #Buildingconstruction #groundfloorplan
₹2 per sqftLabour Only
City Heights
Architect
east facing vastu plan
location-orissa
call-8690020072
#FloorPlans #houseplan #2DPlans #2d #Architect
Ashwani singh
Civil Engineer
Project Size - 50 Gaj House Plan Company Name - ASR Construction Draw By - Ashwani Contact Us 📞 - Instagram @asrconstruction 62 Gaj House Plan house we provide best design in all over India #HouseDesigns #HomeAutomation #50LakhHouse #ContemporaryHouse #SmallHouse #40LakhHouse #5LakhHouse #housedesign #HomeDecor #homesweethome #trending #trendinghouse #asrcunstruction #Ashwani
₹2,000Labour Only
vikas giri
Civil Engineer
30x50 house plan east facing Contact 8090108046
#HouseDesigns #30LakhHouse #EastFacingPlan
₹1,000Labour Only
Swastik Architects
Architect
Floor Plan for 20' X 55'. One of our happy client.
Project type:- Residential
Project specification:- 2bedrooms, Dining kitchen, Drawing room, Exterior lawn, porch with staircase and parking area, One attached toilet and other one is common toilet. It's is an east facing plan with vastu compliance.
.
.
.
#FloorPlans #floorplanrendering #FloorPlans #floorplan #floorplanning #floorplanning #25x50floorplan #20x40houseplan #20x50houseplan #20x50cornerelevation
HOUSE PLANS ADDA
Architect
27'×47' 2D House Plan with parking| 3BHK East Facing Floor Plan #3BHKPlans #SmallHomePlans #FloorPlans #houseplansadda
₹119Labour Only
City Heights
Interior Designer
100 gaj plot design
floor plan design as per vastu
#FloorPlans #2DPlans #vastu #nakshadesign
Ashwani singh
Civil Engineer
Project Size - 50 gaj House elevation Company Name - ASR Construction Draw By - Ashwani Contact Us 📞 - Instagram @asrconstruction 62 Gaj House Plan house we provide best design in all over India #HouseDesigns #HomeAutomation #50LakhHouse #ContemporaryHouse #SmallHouse #40LakhHouse #5LakhHouse #housedesign #HomeDecor #homesweethome #trending #trendinghouse #asrcunstruction #Ashwani
₹1,500Labour Only
vikas giri
Civil Engineer

30x60 house plan east facing for two brothers |
#HouseDesigns #homedesigne #6bhkhouse #EastFacingPlan
₹600Labour Only
City Heights
Interior Designer
ground floor East facing floor plan as per vastu
18x22
#Architect #FloorPlans #houseplan #2ddesing
City Heights
Architect
first floor East facing floor plan as per vastu and orientation
#Architect #FloorPlans #HouseDesigns #2DPlans #2dDesign
City Heights
Architect
east facing floor plan as per vastu
size -18x22
#Architect #FloorPlans #2DPlans #groundfloor #HouseDesigns
vikas giri
Civil Engineer
33x60 east facing house plan location jodhpur Rajasthan client name Govind puri
#housedesign #homedecor #homedesign #3BHKHouse #1800sqftHouse #EastFacingPlan #33x60plan #CivilEngineer #architecturedesigns #LayoutDesigns
₹600Labour Only
Sayyed Mohd SHAH
Interior Designer
28X40 house plan design ₹₹₹
28x40 layout
25 X 50 House plan and Front exterior design ₹₹₹
#28x37feetplan #3BHKHouse #2BHKHouse #nakshamaker #nakshadesign #naksha #budegtinteriors #smallplan #smallnaksha #SmallHouse #FloorPlans #EastFacingPlan #SouthFacingPlan #NorthFacingPlan #WestFacingPlan #SmallHomePlans #plandesignHouse_Plan #planing #25x50houseplan #25x50floorplan #exteriors #frontelevatio #ElevationDesign #25frontexterior
#3d #3DPlans #3hour3danimationchallenge #3dvisualizer #3D_ELEVATION #ElevationHome #elevationdesigndelhi #sayyedinteriordesigner #sayyedinteriordesigns #sayyedmohdshah
