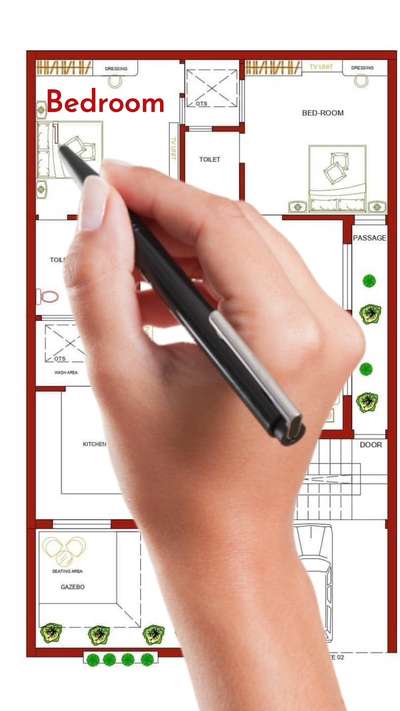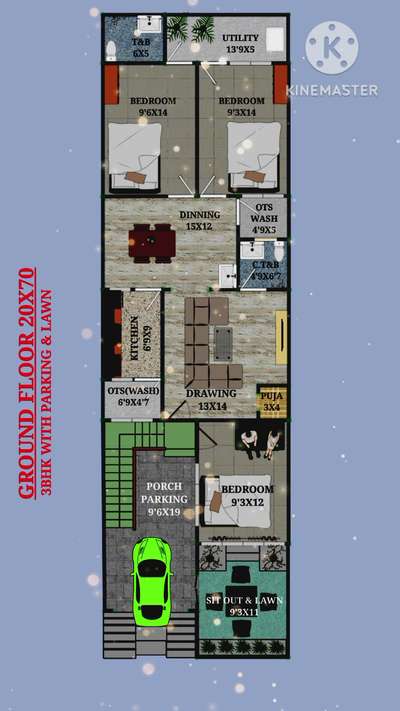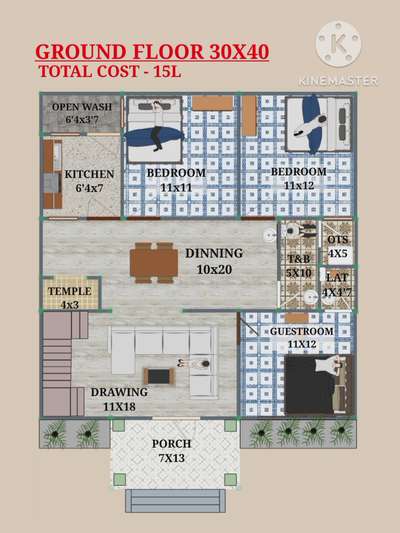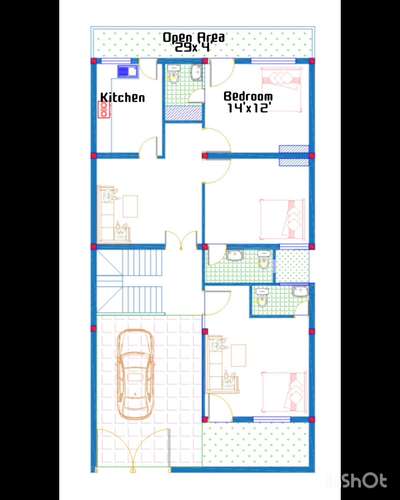
Projects
For Homeowners
For Professionals

vikas giri
Civil Engineer | Delhi, Delhi
₹600
30x60 house plan east facing for two brothers |
#HouseDesigns #homedesigne #6bhkhouse #EastFacingPlan
1
0
More like this
vikas giri
Civil Engineer
30x50 house plan east facing Contact 8090108046
#HouseDesigns #30LakhHouse #EastFacingPlan
₹1,000Labour Only
Ramendra Srivastav
Architect

30x60 House plan Layout
#HouseDesigns #trendig #trendingdesign #viralvideo #viralkolo
₹5 per sqftLabour Only
Sayyed Mohd SHAH
Interior Designer
30X60 house plan design ₹₹₹
25 X 50 House plan and Front exterior design ₹₹₹ #45x70 #3BHKHouse #2BHKHouse #1BHKPlans #nakshamaker #nakshadesign #floirplans #nakshaplan
#25x50houseplan #25x50floorplan #exteriors #frontelevatio #ElevationDesign #25frontexterior
#3d #3DPlans #3hour3danimationchallenge #3dvisualizer #3D_ELEVATION #ElevationHome #elevationdesigndelhi #sayyedinteriordesigner #sayyedinteriordesigns #sayyedmohdshah
vikas giri
Civil Engineer

20x70 house plan east facing 3bhk with car parking and lawn
#HouseDesigns #SmallHouse #40LakhHouse
₹1,000Labour Only
Sayyed Mohd SHAH
Interior Designer
30X60 house plan // 4BHK Plan ₹₹₹ #sayyedinteriordesigner #4BHKPlans #FloorPlans #30x60floorplan
Sayyed Mohd SHAH
Interior Designer
30X60 house plan design ₹₹₹
25 X 50 House plan and Front exterior design ₹₹₹ #45x70 #3BHKHouse #2BHKHouse #1BHKPlans #nakshamaker #nakshadesign #floirplans #nakshaplan
#25x50houseplan #25x50floorplan #exteriors #frontelevatio #ElevationDesign #25frontexterior
#3d #3DPlans #3hour3danimationchallenge #3dvisualizer #3D_ELEVATION #ElevationHome #elevationdesigndelhi #sayyedinteriordesigner #sayyedinteriordesigns #sayyedmohdshah
City Heights
Interior Designer
house plan for two brothers
#FloorPlans #HouseDesigns #houseplan #2DPlans
vikas giri
Civil Engineer
33x60 east facing house plan location jodhpur Rajasthan client name Govind puri
#housedesign #homedecor #homedesign #3BHKHouse #1800sqftHouse #EastFacingPlan #33x60plan #CivilEngineer #architecturedesigns #LayoutDesigns
₹600Labour Only
Rachit Gupta
Architect
A renovation project in Ghaziabad for two brothers with previously separate adjoining residences. A grand Central porch has been created to connect the two units with use of wooden oanelings and lighting.
#HouseRenovation #architecturedesigns #InteriorDesigner #facade #HouseDesigns #facadedetail #woodenpanelling #aestheticdesign
Sayyed Mohd SHAH
Interior Designer
30X60 house plan design ₹₹₹
25 X 50 House plan and Front exterior design ₹₹₹
#25x50houseplan #25x50floorplan #exteriors #frontelevatio #ElevationDesign #25frontexterior
#3d #3DPlans #3hour3danimationchallenge #3dvisualizer #3D_ELEVATION #ElevationHome #elevationdesigndelhi #sayyedinteriordesigner #sayyedinteriordesigns #sayyedmohdshah
HOUSE PLANS ADDA
Architect
26'×50' East Facing House Plan Idea| 2BHK Floor Plan with parking | For more info Google:-HOUSE PLANS ADDA & Join our Facebook page:- HOUSE PLANS ADDA #floorplan #2BHKPlans #SmallHomePlans #houseplansadda
₹90Labour Only


