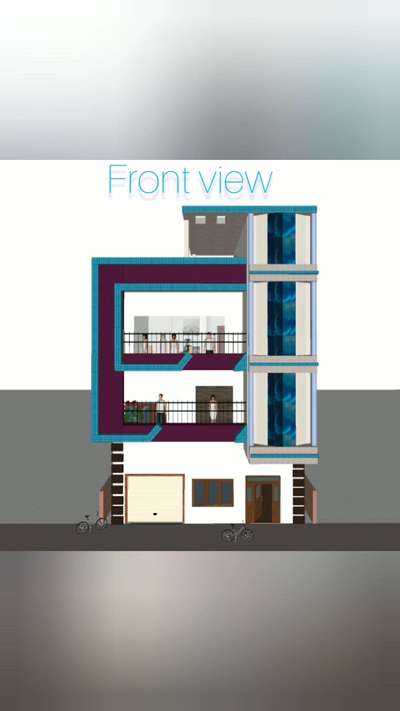
Projects
For Homeowners
For Professionals

V ARK ARCHITECTURAL AND INTERIOR DESIGNE
Architect | Gautam Buddh Nagar, Uttar Pradesh
4BHK House Plan Front elevation design
1
0
More like this
V ARK ARCHITECTURAL AND INTERIOR DESIGNE
Architect
4BHK House Plan Modern design Front elevation design
Iconic India Construction
Architect
Residential Floor planning Front Elevation Design #frontElevation
V ARK ARCHITECTURAL AND INTERIOR DESIGNE
Architect
4BHK House Floor Plan Front elevation modern design
V ARK ARCHITECTURAL AND INTERIOR DESIGNE
Architect
4 BHK House plan front elevation design.. # House design # Modular kitchen # interiors designend
V ARK ARCHITECTURAL AND INTERIOR DESIGNE
Architect
2BHK HOUSE PLAN 3D FRONT ELEVATION DESIGN WITH 3 SHOP

