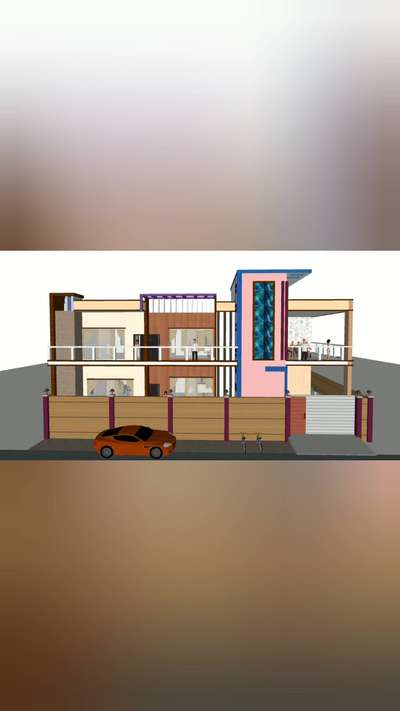
Projects
For Homeowners
For Professionals

V ARK ARCHITECTURAL AND INTERIOR DESIGNE
Architect | Gautam Buddh Nagar, Uttar Pradesh
4 BHK House plan front elevation design.. # House design # Modular kitchen # interiors designend
2
0
More like this
Iconic India Construction
Architect
Residential Floor planning Front Elevation Design #frontElevation
Sayyed Mohd SHAH
Interior Designer
House Floor Plan With Exterior Front Elevation Design₹₹₹
Floor plan + Exterior Design
#FloorPlans #HouseDesigns #30x60houseplan #30x45houseplan #50LakhHouse #SmallHouse #12x40houseplan #floorplan #FloorPlans #floorlayout #LayoutDesigns #LAYOUT #gharnaksa #nakshadesign #planing #exteriordesigns #ElevationHome #extrior_design #ElevationDesign #3D_ELEVATION #3DPlans #3Dexterior #sayyedinteriordesigner #sayyedinteriordesigns #sayyedmohdshah #sasthanaksha
#affordableinteriors #affordableluxury #affodableprice #affordablehousing
V ARK ARCHITECTURAL AND INTERIOR DESIGNE
Architect
4BHK House Floor Plan Front elevation modern design

