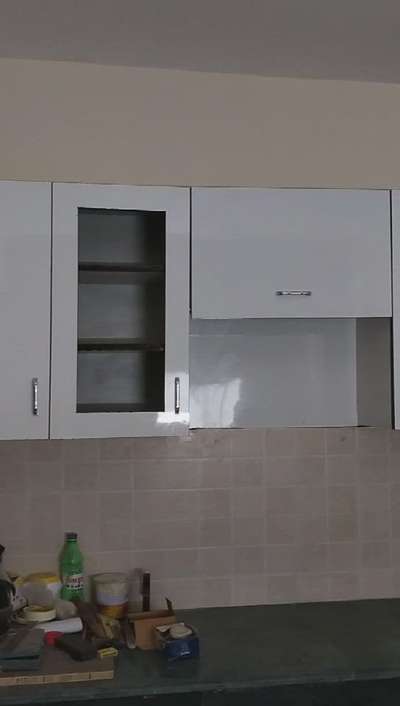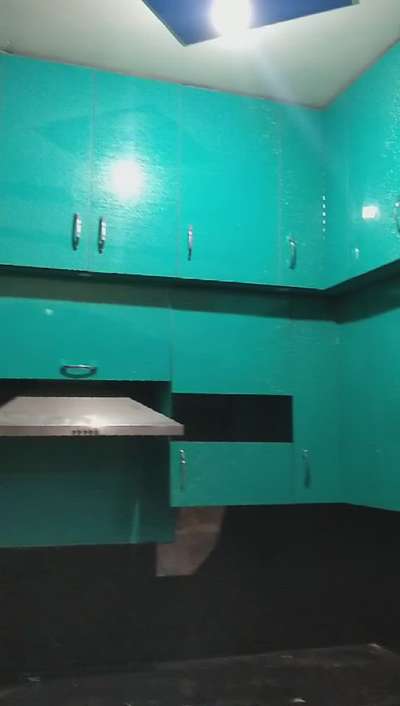
Projects
For Homeowners
For Professionals

More like this
Nk Architects
Architect
Modular kitchen design, Ambika Apartment rohini sector 14. delhi #ModularKitchen
₹1,200,000Labour + Material
FamBond Designer
3D & CAD
*2D Planing *
Our Services :
👉PLAN 🗺(2D)
👉ELEVATION🏡 (3D)
👉PLAN(2D)+ELEVATION(3D)
👉3D Floor Plan
For House Planning 🏠 ,Elevation work🖼,Interior Designs 🏗, Walkthrough ( Exterior and interior), Architectural Planning 🗺, Town Planning.🤩 #interiordesign #outdoors #house #housedesign
₹4 per sqftLabour Only
FamBond Designer
3D & CAD
Our Services :
👉PLAN 🗺(2D)
👉ELEVATION🏡 (3D)
👉PLAN(2D)+ELEVATION(3D)
👉3D Floor Plan
👉 Contact :- 7557400330
For House Planning 🏠 ,Elevation work🖼,Interior Designs 🏗, Walkthrough ( Exterior and interior), Architectural Planning 🗺, Town Planning.🤩 #interiordesign #outdoors #house #housedesign
FamBond Designer
3D & CAD
Our Services :
👉PLAN 🗺(2D)
👉ELEVATION🏡 (3D)
👉PLAN(2D)+ELEVATION(3D)
👉3D Floor Plan
👉 Contact :- 7557400330
For House Planning 🏠 ,Elevation work🖼,Interior Designs 🏗, Walkthrough ( Exterior and interior), Architectural Planning 🗺, Town Planning.🤩 #interiordesign #outdoors #house #housedesign
₹5 per sqftLabour Only


