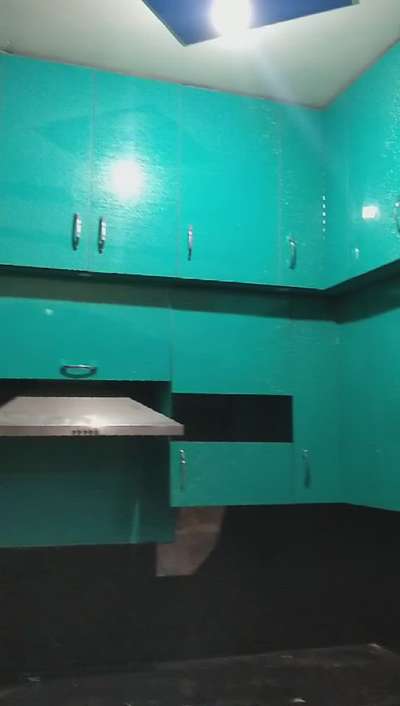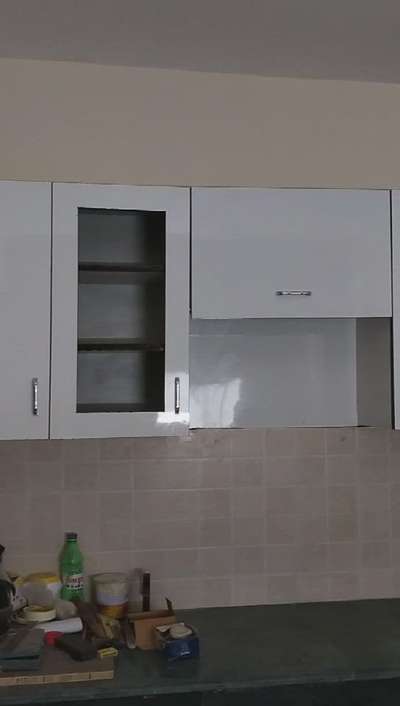
Projects
For Homeowners
For Professionals

More like this
FamBond Designer
3D & CAD
*2D Planing *
Our Services :
👉PLAN 🗺(2D)
👉ELEVATION🏡 (3D)
👉PLAN(2D)+ELEVATION(3D)
👉3D Floor Plan
For House Planning 🏠 ,Elevation work🖼,Interior Designs 🏗, Walkthrough ( Exterior and interior), Architectural Planning 🗺, Town Planning.🤩 #interiordesign #outdoors #house #housedesign
₹4 per sqftLabour Only
FamBond Designer
3D & CAD
Our Services :
👉PLAN 🗺(2D)
👉ELEVATION🏡 (3D)
👉PLAN(2D)+ELEVATION(3D)
👉3D Floor Plan
👉 Contact :- 7557400330
For House Planning 🏠 ,Elevation work🖼,Interior Designs 🏗, Walkthrough ( Exterior and interior), Architectural Planning 🗺, Town Planning.🤩 #interiordesign #outdoors #house #housedesign
Syed Eshaan Hasan
Architect
2 Common bedrooms and A Master bedroom with Open Kitchen + Dining area and Living hall 🏠 Low Budget Plan as per client requirement..
Get yours today -
DM for Residential plan or commercial plan or contact on +91 9098910433
Paid services..
#housedesign #houseplans #housebeautiful #residentialdesign #residentialconstruction
#residentialarchitecture
#residentialplan
#residentialplans
#commercialconstruction
#commercial
#residential
#paidservice
#houseplan2d
#2danimation
#architecture
#civilengineering
#autocad
#autocad2d
#autocaddrawing
#autocad3d
#autocadarchitecture
#autocaddesign
#autocadd
#house
#valuer
#officeplan
#layout
#layoutdesign
#plannerlayout
#layoutdesigner #
₹1.5 per sqftLabour Only
FamBond Designer
3D & CAD
Our Services :
👉PLAN 🗺(2D)
👉ELEVATION🏡 (3D)
👉PLAN(2D)+ELEVATION(3D)
👉3D Floor Plan
👉 Contact :- 7557400330
For House Planning 🏠 ,Elevation work🖼,Interior Designs 🏗, Walkthrough ( Exterior and interior), Architectural Planning 🗺, Town Planning.🤩 #interiordesign #outdoors #house #housedesign
₹5 per sqftLabour Only


