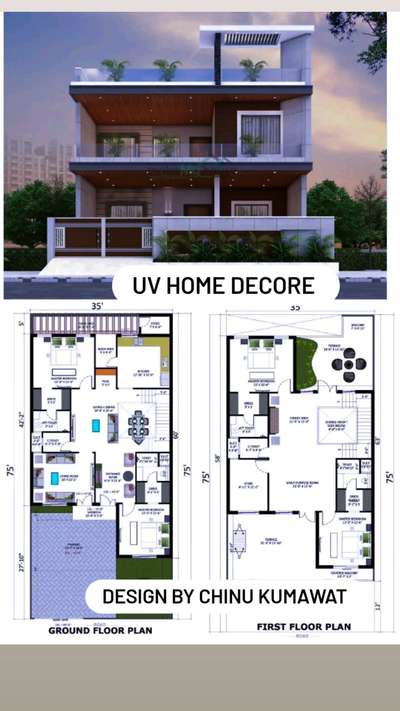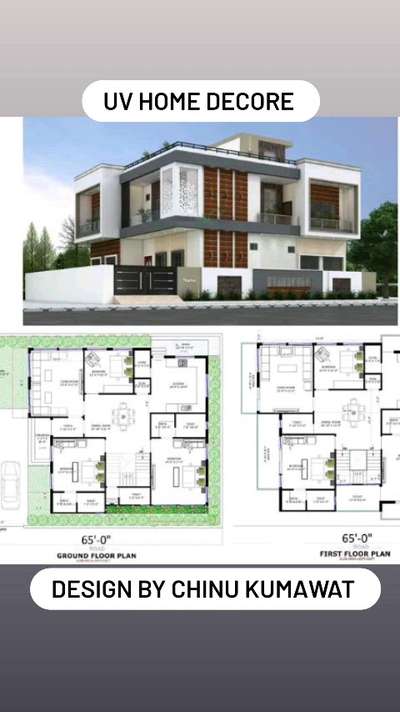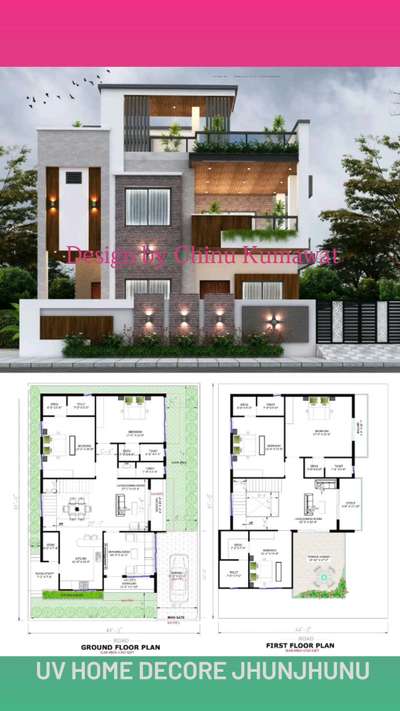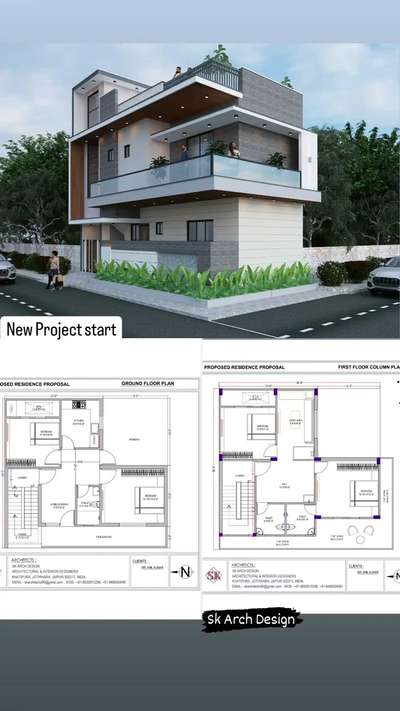
Projects
For Homeowners
For Professionals

chinu kumawat
Building Supplies | Jhunjhunu, Rajasthan
Ground Floor 2D Layout Plan With Front Elevation Design
5
0
More like this
chinu kumawat
Building Supplies

35'X75' West Facing 5BHK Ground floor and First floor Layout Plan With Front Elevation Design
saif ali
Civil Engineer
BUILD DESIGN AND CONSTRUCTION
Contact for 2d and 3d floor plan(according to vastu) and exterior elevation design.
■ whatsapp- 8386945405
■ OUR_SERVICES
• Arcitectural planning and design in 2d and 3d
• Exterior 3d elevation design
• Structural designing
• Electricity and plumbing planning
₹3,500Labour Only
saif ali
Civil Engineer
BUILD DESIGN AND CONSTRUCTION
Contact for 2d and 3d floor plan(according to vastu) and exterior elevation design.
● PLAN ACCORDING TO THE CLIENT REQUIRMENT
■ whatsapp- 8386945405
■ OUR_SERVICES
• Arcitectural planning and design in 2d and 3d
• Exterior 3d elevation design
• Structural designing
• Electricity and plumbing planning
All architectural and structural designing services available here.
#HousePlan #HouseDesign #3D #3D_FrontElevation
#StructureDesign #LandScapeDesign #FloorPlanDesign #MasterPlan #SitePlan #GroundFloorPlan #houseplan #house_design #3Dplan #modernhousedesign #homeplan #besthouseplan #besthomeplan #modernhousedesign #homeplan #3Dplan #2Dplan #gharkanaksha #modernhomedesign #autocad_drwaning
■ High Quality and Professional Drawing
■ 100% Client Satisfaction
■ All planning are done according to vastu
₹3,500Labour Only
saif ali
Civil Engineer
BUILD DESIGN AND CONSTRUCTION
Contact for 2d and 3d floor plan(according to vastu) and exterior elevation design.
● PLAN ACCORDING TO THE CLIENT REQUIRMENT
■ whatsapp- 8386945405
house plan
■ OUR_SERVICES
• Arcitectural planning and design in 2d and 3d
• Exterior 3d elevation design
• Structural designing
• Electricity and plumbing planning
#HousePlan #HouseDesign #3D #3D_FrontElevation
#StructureDesign #LandScapeDesign #FloorPlanDesign #MasterPlan #SitePlan #GroundFloorPlan #houseplan #house_design #3Dplan #modernhousedesign #homeplan #besthouseplan #besthomeplan #modernhousedesign #homeplan #3Dplan #2Dplan #gharkanaksha #modernhomedesign #autocad_drwaning
₹2 per sqftLabour Only
saif ali
Civil Engineer
BUILD DESIGN AND CONSTRUCTION
Contact for 2d and 3d floor plan(according to vastu) and exterior elevation design.
● PLAN ACCORDING TO THE CLIENT REQUIRMENT
■ whatsapp- 8386945405
■ OUR_SERVICES
• Arcitectural planning and design in 2d and 3d
• Exterior 3d elevation design
• Structural designing
• Electricity and plumbing planning
All architectural and structural designing services available here.
#HousePlan #HouseDesign #3D #3D_FrontElevation
#StructureDesign #LandScapeDesign #FloorPlanDesign #MasterPlan #SitePlan #GroundFloorPlan #houseplan #house_design #3Dplan #modernhousedesign #homeplan #besthouseplan #besthomeplan #modernhousedesign #homeplan #3Dplan #2Dplan #gharkanaksha #modernhomedesign #autocad_drwaning
■ High Quality and Professional Drawing
■ 100% Client Satisfaction
■ All planning are done according to vastu
₹4,500Labour Only
Bhagchand Bajiya
Architect
*Architectural plans *
2D plan
working plan
elevation
column layout plan
section
3D elevation
free 2 site visit
₹10 per sqftLabour Only
Purvi Design and Construction Nawalgarh
Architect
MARKET DESIGN PLAN
PURVI DESIGN AND CONSTRUCTION NAWALGARH
🏠घर का नक्सा वास्तु के अनुसार बनवाने के लिए संपर्क करें. GROUND FLOOR ,FIRST FLOOR ,SECOND FLOOR
WhatsApp Or contain no.- 7240349551
₹10 per sqftLabour Only
saif ali
Civil Engineer
BUILD DESIGN AND CONSTRUCTION
Contact for 2d and 3d floor plan(according to vastu) and exterior elevation design.
● PLAN ACCORDING TO THE CLIENT REQUIRMENT
■ whatsapp- 8386945405
■ OUR_SERVICES
• Arcitectural planning and design in 2d and 3d
• Exterior 3d elevation design
• Structural designing
• Electricity and plumbing planning
All architectural and structural designing services available here.
#HousePlan #HouseDesign #3D #3D_FrontElevation
#StructureDesign #LandScapeDesign #FloorPlanDesign #MasterPlan #SitePlan #GroundFloorPlan #houseplan #house_design #3Dplan #modernhousedesign #homeplan #besthouseplan #besthomeplan #modernhousedesign #homeplan #3Dplan #2Dplan #gharkanaksha #modernhomedesign #autocad_drwaning
■ High Quality and Professional Drawing
■ 100% Client Satisfaction
■ All planning are done according to vastu
₹4,500Labour Only
chinu kumawat
Building Supplies

65'X50' ground floor and First floor layout plan with 3D Elevation design
Ar mosin Khan
Architect
*3D election and layout plan 2d election *
Any kind of 2D/3D views or interior and exterior work please contact with us.
9672669216( AR. Mosin. Khan)
₹4 per sqftLabour Only
Dinesh Kumawat
Architect
*home plan and exterior design ground+first floor and structure design ground+first floor*
architecture work and construction work with matrial work all item and exterior design and interior design all design
₹11,000Labour Only
saif ali
Civil Engineer
BUILD DESIGN AND CONSTRUCTION
Contact for 2d and 3d floor plan(according to vastu) and exterior elevation design.
● PLAN ACCORDING TO THE CLIENT REQUIRMENT
■ whatsapp- 8386945405
■ OUR_SERVICES
• Arcitectural planning and design in 2d and 3d
• Exterior 3d elevation design
• Structural designing
• Electricity and plumbing planning
All architectural and structural designing services available here.
#HousePlan #HouseDesign #3D #3D_FrontElevation
#StructureDesign #LandScapeDesign #FloorPlanDesign #MasterPlan #SitePlan #GroundFloorPlan #houseplan #house_design #3Dplan #modernhousedesign #homeplan #besthouseplan #besthomeplan #modernhousedesign #homeplan #3Dplan #2Dplan #gharkanaksha #modernhomedesign #autocad_drwaning
■ High Quality and Professional Drawing
■ 100% Client Satisfaction
■ All planning are done according to vastu
₹4,000Labour Only


