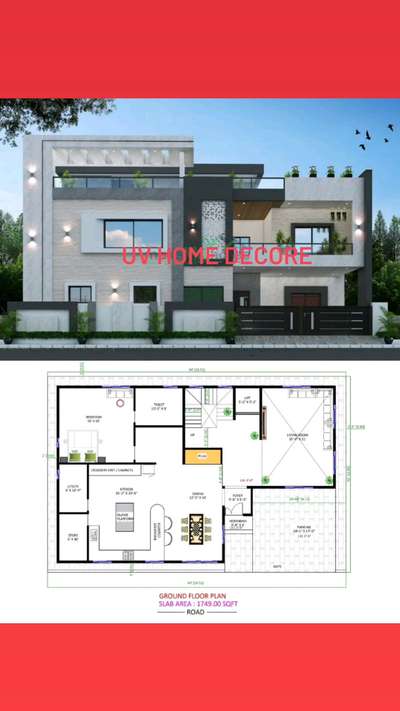
Projects
For Homeowners
For Professionals

Dipesh Jangir
Architect | Sikar, Rajasthan
₹5 per sqftLabour Only
#2d layout plan with electronic plan
7
0
More like this
RS Shekhawat
Architect
# Architectural planning
# floor plan
#Elevation Design
#Interior Designer
# 3d design
#2DPlans
# residence floor plan
# 2d elevation
# 3d elevation
# interior work
# door and window schedule
# residence working plan
# section detail
# structural drawing
# center line plan
# Excavation layout plan
# Excavation working drawings
# column schedule
# footing detail
# roof slab design
# electrical drawings
# sanitary drawings
# HVAC drawings
# mechanical drawings
# contractor detailed drawings
# bill of quantities
# Estimation and costing
# Project management consultancy
# Quality testing work
# Reducing building cost
₹25 per sqftLabour Only
Naksha Banwao
Architect
Design your plan with Naksha Banwao.
📧 nakshabanwaoindia@gmail.com
📞+91-9549494050
📐Plot Size: 45*90
#northfacing #homesweethome #housedesign #realestatephotography #layout #modern #newbuild #architektur #architecturestudent #architecturedesign #realestateagent #houseplans #homeplan #nakshabanwao
Envisage Planning
Architect
We provide
✔️ Floor Planning,
✔️ Construction
✔️ Vastu consultation
✔️ site visit,
✔️ Structural Designs
✔️ Steel Details,
✔️ 3D Elevation
✔️ Construction Agreement
and further more!
Content belongs to the Respective owner, DM for the Credit or Removal !
#civil #civilengineering #engineering #plan #planning #houseplans #nature #house #elevation #blueprint #staircase #roomdecor #design #housedesign #skyscrapper #civilconstruction #houseproject #construction #dreamhouse #dreamhome #architecture #architecturephotography #architecturedesign #autocad #staadpro #staad #bathroom
Envisage Planning
Architect
35x50 North Facing Ground Floor Layout Plan
We provide
✔️ Floor Planning,
✔️ Vastu consultation
✔️ site visit,
✔️ Steel Details,
✔️ 3D Elevation and further more!
#civil #civilengineering #engineering #plan #planning #houseplans #nature #house #elevation #blueprint #staircase #roomdecor #design #housedesign #skyscrapper #civilconstruction #houseproject #construction #dreamhouse #dreamhome #architecture #architecturephotography #architecturedesign #autocad #staadpro #staad #bathroom
₹2,499Labour Only
Sk Arch Design
Architect
House plan with furniture layout plan ||
#WestFacingPlan #4BHKHouse #furniturelayoutplan #architecturedesigns
PAAM WOOD
Architect
*House plan *
1. Layout plan
2. working plan
3. furniture plan
₹2 per sqftLabour Only
RS Shekhawat
Architect
# Architectural planning
# floor plan
#Elevation Design
#Interior Designer
# 3d design
#2DPlans
# residence floor plan
# 2d elevation
# 3d elevation
# interior work
# door and window schedule
# residence working plan
# section detail
# structural drawing
# center line plan
# Excavation layout plan
# Excavation working drawings
# column schedule
# footing detail
# roof slab design
# electrical drawings
# sanitary drawings
# HVAC drawings
# mechanical drawings
# contractor detailed drawings
# bill of quantities
# Estimation and costing
# Project management consultancy
# Quality testing work
# Reducing building cost
₹25 per sqftLabour Only
Devesh Sharma
Civil Engineer
work in progress #2DPlans #2d #2dDesign #2dlayout #house2d #2D_plan #2dautocaddrawing
Sarfraz Khan
Civil Engineer
layout plan
#2DPlans #houseplan #planning #Vastushastra
₹1 per sqftLabour Only
Naksha Banwao
Architect
Design your plan with Naksha Banwao.
📧 nakshabanwaoindia@gmail.com
📞+91-9549494050
📐Plot Size: 25*60
#westfacing #homesweethome #housedesign #realestatephotography #layout #modern #newbuild #architektur #architecturestudent #architecturedesign #realestateagent #houseplans #homeplan #nakshabanwao

