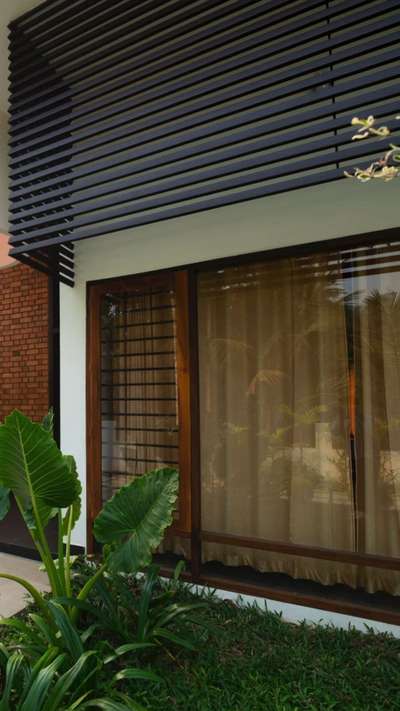
Get Design Ideas
Find Professionals
Real Homes
For Homeowners
For Professionals

Nanda Kishor
Architect | Kollam, Kerala
Aarons Courtyard- A tropical house with a tropical courtyard in Kollam, Kerala
Designed by The Design Room
Contact
9400978722
43
0
More like this

