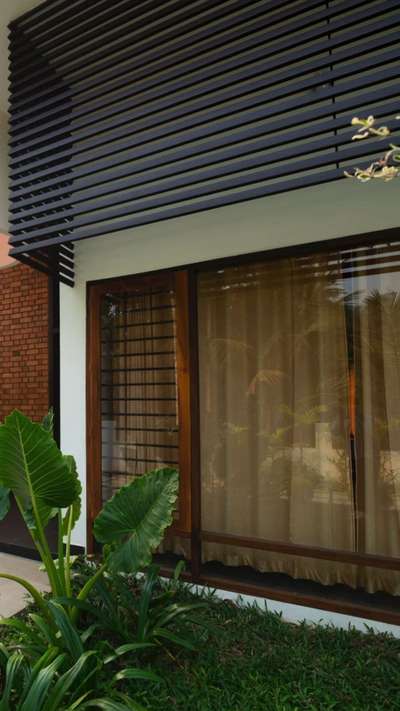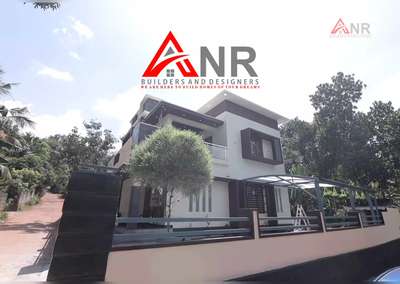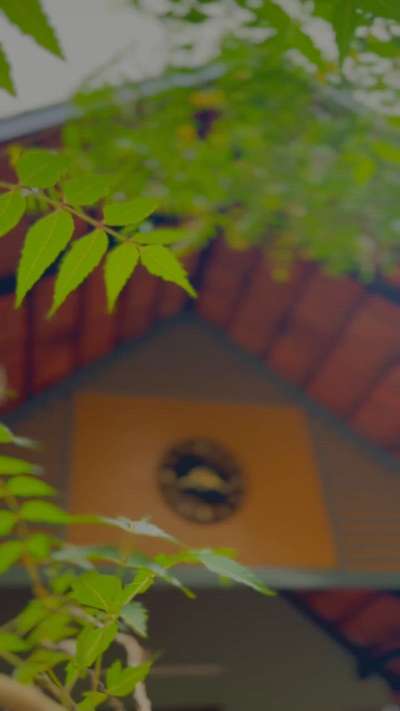
Projects
For Homeowners
For Professionals

Nanda Kishor
Architect | Kollam, Kerala
Aarons Courtyard- A tropical house with a tropical courtyard in Kollam, Kerala
Designed by The Design Room
Contact
9400978722
43
0
More like this
Nanda Kishor
Architect
Project Name- Aaron's Courtyard
Location- Kollam, Kerala
Area- 3200sqft
Design Firm- The Design Room
Nanda Kishor
Architect
Project Aaron's Courtyard
Completion year 2019
Area 3200sqft
Location Kollam, Kerala
Ekaa The Design Collective
Interior Designer
Your modern living room inspired by classic luxury
Featured project : Residential space | Ms.Bhavna
Interior design and execution : EKAA the Design Collective
#kerlaarchitecture #LUXURY_INTERIOR #modernhome #turkish #turkishsof#InteriorDesigner #LUXURY_INTERIOR #keraladesigns #kerala #keralahomedream #trivandruminterior #dream_interiors #efficientoperation #LivingroomDesigns #happyhome #ekaa #kowdiar #Kozhikode #kochi #Malappuram
Cns Builders
Service Provider
Mridul's Residence at Alappuzha is a four-bedroom single-story house with two courtyards at north and south. Hence, the height is increased to attain a proportionate mass. While sit-out is double height, a circular, open-to-sky glass roofed element is incorporated in the design. This feature acts as a visual focal point and helps create a dynamic composition of rounds and rectangles in the form.
The house is nestled within its natural surroundings, the exterior blending seamlessly with lush landscaping and varied brick patterns. Facing east, carefully placed perforations allow light to stream in.
The projected volume is the pooja room, surrounded by a water body on all sides and well-lit by a skylight. The pattern in longer brick wall brings in the light from the exterior into the inner courtyard. The bedroom and foyer offer a view of the courtyard, providing a sense of connection to the outdoors.
Project Details.
Project Name : Connecting Mango trees
Location : Kappil, alappuzha
Area : 4900 sq.ft.
Photohraphy: @syam.photographer
Completion Year : 2022
Manufacturing & Brands.
Flooring : somany | Q- Tile | Jaisalmer | vitrified Tiles | Ips
Wall cladding : Exposed Brick
Accessories & Interior Fixtures : Hettich India
Light Fixtures : Osram | Ledwell
Kitchen / Wardrobe : Reginox kitchen sinks
Bath fixtures : Kohler India
#cnsbuilders #residentialdesign #kayamkulam #tropicalmodernism #architecturedaily #architectureproject #architecturaldigest #architecturelovers #modernarchitecture #luxurymodern #designkerala #architectsneed
₹1,850 per sqftLabour Only
ANR BUILDERS AND DESIGNERS
Civil Engineer
Completed project🏡
Proud Owner : Abin G Biju
Thanks to Our Client Abin G Biju And Family
for the Opportunity and trust ♥️
Area : 1250Sqft
Plot Area : 5 Cent
Location : Vaykkal, Ayoor
Designed by : @anandhu_nath.r
Contact : 9048199790, 9072057842
www.anrbuilders.in
anrbuilders2021@gmail.com
#keralahomeplanners #architecture #keralahomestyle #architecturelovers #home #dreamhome #kerala #construction #interiordesign #modernhomedesign #Kollam #KeralaStyleHouse
Nanda Kishor
Architect
Project Details- Aaron's Courtyard
Area- 3200sqft
Location- Kollam, Kerala
Courtyard Space
#courtyard
#keralahouse
#keralaresidence
#interiordesign
Cns Builders
Service Provider

Mridul’s Residence at Alappuzha is a four-bedroom single-story house with two courtyards at north and south. Hence, the height is increased to attain a proportionate mass. While sit-out is double height, a circular, open-to-sky glass roofed element is incorporated in the design. This feature acts as a visual focal point and helps create a dynamic composition of rounds and rectangles in the form.
The house is nestled within its natural surroundings, the exterior blending seamlessly with lush landscaping and varied brick patterns. Facing east, carefully placed perforations allow light to stream in.
The projected volume is the pooja room, surrounded by a water body on all sides and well-lit by a skylight. The pattern in longer brick wall brings in the light from the exterior into the inner courtyard. The bedroom and foyer offer a view of the courtyard, providing a sense of connection to the outdoors.
Project Details.
Project Name : Connecting Mango trees
Location : Kappil, alappuzha
Area : 4900 sq.ft.
Photohraphy: @syam.photographer
Completion Year : 2022
Manufacturing & Brands.
Flooring : somany | Q- Tile | Jaisalmer | vitrified Tiles | Ips
Wall cladding : Exposed Brick
Accessories & Interior Fixtures : Hettich India
Light Fixtures : Osram | Ledwell
Kitchen / Wardrobe : Reginox kitchen sinks
Bath fixtures : Kohler India
#cnsbuilders #residentialdesign #kayamkulam #tropicalmodernism #architecturedaily #architectureproject #architecturaldigest #architecturelovers #modernarchitecture #luxurymodern #designkerala #architectsneed
₹1,955 per sqftLabour + Material
Cns Builders
Service Provider
Mridul's Residence at Alappuzha is a four-bedroom single-story house with two courtyards at north and south. Hence, the height is increased to attain a proportionate mass. While sit-out is double height, a circular, open-to-sky glass roofed element is incorporated in the design. This feature acts as a visual focal point and helps create a dynamic composition of rounds and rectangles in the form.
The house is nestled within its natural surroundings, the exterior blending seamlessly with lush landscaping and varied brick patterns. Facing east, carefully placed perforations allow light to stream in.
The projected volume is the pooja room, surrounded by a water body on all sides and well-lit by a skylight. The pattern in longer brick wall brings in the light from the exterior into the inner courtyard. The bedroom and foyer offer a view of the courtyard, providing a sense of connection to the outdoors.
Project Details.
Project Name : Connecting Mango trees
Location : Kappil, alappuzha
Area : 4900 sq.ft.
Photohraphy: @syam.photographer
Completion Year : 2022
Manufacturing & Brands.
Flooring : somany | Q- Tile | Jaisalmer | vitrified Tiles | Ips
Wall cladding : Exposed Brick
Accessories & Interior Fixtures : Hettich India
Light Fixtures : Osram | Ledwell
Kitchen / Wardrobe : Reginox kitchen sinks
Bath fixtures : Kohler India
#cnsbuilders #residentialdesign #kayamkulam #tropicalmodernism #architecturedaily #architectureproject #architecturaldigest #architecturelovers #modernarchitecture #luxurymodern #designkerala #architectsneed
₹1,850 per sqftLabour Only
ANR BUILDERS AND DESIGNERS
Civil Engineer

Completed project🏡
Proud Owner : Abin G Biju
Thanks to Our Client Abin G Biju And Family
for the Opportunity and trust ♥️
Area : 1250Sqft
Plot Area : 5 Cent
Location : Vaykkal, Ayoor
Designed by : @anandhu_nath.r
Contact : 9048199790, 9072057842
www.anrbuilders.in
anrbuilders2021@gmail.com
#keralahomeplanners #architecture #keralahomestyle #architecturelovers #home #dreamhome #kerala #construction #interiordesign #modernhomedesign #KeralaStyleHouse #Kollam #veed #koloapp
yahvi innovations
Architect
Finished tropical house with a living room and paved deck in the style of dark and moody landscapes,organic sculpting,rich and immersive inspired by Australian landscape.
#architecturedesigns #Architect #Architectural&Interior #architecture 3d#architecture visualization #architecture photography #architecturedaily #archilovers #ContemporaryDesigns
Cns Builders
Service Provider
Mridul's Residence at Alappuzha is a four-bedroom single-story house with two courtyards at north and south. Hence, the height is increased to attain a proportionate mass. While sit-out is double height, a circular, open-to-sky glass roofed element is incorporated in the design. This feature acts as a visual focal point and helps create a dynamic composition of rounds and rectangles in the form.
The house is nestled within its natural surroundings, the exterior blending seamlessly with lush landscaping and varied brick patterns. Facing east, carefully placed perforations allow light to stream in.
The projected volume is the pooja room, surrounded by a water body on all sides and well-lit by a skylight. The pattern in longer brick wall brings in the light from the exterior into the inner courtyard. The bedroom and foyer offer a view of the courtyard, providing a sense of connection to the outdoors.
Project Details.
Project Name : Connecting Mango trees
Location : Kappil, alappuzha
Area : 4900 sq.ft.
Photohraphy: @syam.photographer
Completion Year : 2022
Manufacturing & Brands.
Flooring : somany | Q- Tile | Jaisalmer | vitrified Tiles | Ips
Wall cladding : Exposed Brick
Accessories & Interior Fixtures : Hettich India
Light Fixtures : Osram | Ledwell
Kitchen / Wardrobe : Reginox kitchen sinks
Bath fixtures : Kohler India
#cnsbuilders #residentialdesign #kayamkulam #tropicalmodernism #architecturedaily #architectureproject #architecturaldigest #architecturelovers #modernarchitecture #luxurymodern #designkerala #architectsneed
₹1,850 per sqftLabour Only
Cns Builders
Service Provider
Mridul's Residence at Alappuzha is a four-bedroom single-story house with two courtyards at north and south. Hence, the height is increased to attain a proportionate mass. While sit-out is double height, a circular, open-to-sky glass roofed element is incorporated in the design. This feature acts as a visual focal point and helps create a dynamic composition of rounds and rectangles in the form.
The house is nestled within its natural surroundings, the exterior blending seamlessly with lush landscaping and varied brick patterns. Facing east, carefully placed perforations allow light to stream in.
The projected volume is the pooja room, surrounded by a water body on all sides and well-lit by a skylight. The pattern in longer brick wall brings in the light from the exterior into the inner courtyard. The bedroom and foyer offer a view of the courtyard, providing a sense of connection to the outdoors.
Project Details.
Project Name : Connecting Mango trees
Location : Kappil, alappuzha
Area : 4900 sq.ft.
Photohraphy: @syam.photographer
Completion Year : 2022
Manufacturing & Brands.
Flooring : somany | Q- Tile | Jaisalmer | vitrified Tiles | Ips
Wall cladding : Exposed Brick
Accessories & Interior Fixtures : Hettich India
Light Fixtures : Osram | Ledwell
Kitchen / Wardrobe : Reginox kitchen sinks
Bath fixtures : Kohler India
#cnsbuilders #residentialdesign #kayamkulam #tropicalmodernism #architecturedaily #architectureproject #architecturaldigest #architecturelovers #modernarchitecture #luxurymodern #designkerala #architectsneed
₹1,850 per sqftLabour Only
Redot design lab
Architect
House at pathamkallu in Thiruvananthapuram, Kerala, has been designed by focusing on minimalism. All the amenities and facilities required for a family are arranged in this beautiful house.The exteriors feature the simple yet elegant flat - box style. Designed in 1750 sq ft, this amazing abode has a sit-out, formal and family living areas, dining space, 5 bedrooms and kitchen with a work area.The house stands on 4.5 cents.
Clients: Mr.Ajimkhan and Mrs.Sabeenabeevi
Location: Pathamkallu, Thiruvananthapuram
Floor area : 1750Sqft
Site area : 4.5 Cent
Completion year : 2025
dave architects
Architect

kerala traditional tropical house with a contemporary touch #KeralaStyleHouse #tropicalhouse
Rawshack Architects
Architect
A modern interpretation of a traditional Kerala-style house, with a pitched roof, wooden accents, and a blend of contemporary and classic design elements. The exterior features a warm color palette and a well-maintained garden.
Cns Builders
Service Provider
Mridul's Residence at Alappuzha is a four-bedroom single-story house with two courtyards at north and south. Hence, the height is increased to attain a proportionate mass. While sit-out is double height, a circular, open-to-sky glass roofed element is incorporated in the design. This feature acts as a visual focal point and helps create a dynamic composition of rounds and rectangles in the form.
The house is nestled within its natural surroundings, the exterior blending seamlessly with lush landscaping and varied brick patterns. Facing east, carefully placed perforations allow light to stream in.
The projected volume is the pooja room, surrounded by a water body on all sides and well-lit by a skylight. The pattern in longer brick wall brings in the light from the exterior into the inner courtyard. The bedroom and foyer offer a view of the courtyard, providing a sense of connection to the outdoors.
Project Details.
Project Name : Connecting Mango trees
Location : Kappil, alappuzha
Area : 4900 sq.ft.
Photohraphy: @syam.photographer
Completion Year : 2022
Manufacturing & Brands.
Flooring : somany | Q- Tile | Jaisalmer | vitrified Tiles | Ips
Wall cladding : Exposed Brick
Accessories & Interior Fixtures : Hettich India
Light Fixtures : Osram | Ledwell
Kitchen / Wardrobe : Reginox kitchen sinks
Bath fixtures : Kohler India
#cnsbuilders #residentialdesign #kayamkulam #tropicalmodernism #architecturedaily #architectureproject #architecturaldigest #architecturelovers #modernarchitecture #luxurymodern #designkerala #architectsneed
₹1,850 per sqftLabour Only
Cns Builders
Service Provider
Mridul's Residence at Alappuzha is a four-bedroom single-story house with two courtyards at north and south. Hence, the height is increased to attain a proportionate mass. While sit-out is double height, a circular, open-to-sky glass roofed element is incorporated in the design. This feature acts as a visual focal point and helps create a dynamic composition of rounds and rectangles in the form.
The house is nestled within its natural surroundings, the exterior blending seamlessly with lush landscaping and varied brick patterns. Facing east, carefully placed perforations allow light to stream in.
The projected volume is the pooja room, surrounded by a water body on all sides and well-lit by a skylight. The pattern in longer brick wall brings in the light from the exterior into the inner courtyard. The bedroom and foyer offer a view of the courtyard, providing a sense of connection to the outdoors.
Project Details.
Project Name : Connecting Mango trees
Location : Kappil, alappuzha
Area : 4900 sq.ft.
Photohraphy: @syam.photographer
Completion Year : 2022
Manufacturing & Brands.
Flooring : somany | Q- Tile | Jaisalmer | vitrified Tiles | Ips
Wall cladding : Exposed Brick
Accessories & Interior Fixtures : Hettich India
Light Fixtures : Osram | Ledwell
Kitchen / Wardrobe : Reginox kitchen sinks
Bath fixtures : Kohler India
#cnsbuilders #residentialdesign #kayamkulam #tropicalmodernism #architecturedaily #architectureproject #architecturaldigest #architecturelovers #modernarchitecture #luxurymodern #designkerala #architectsneed
₹1,850 per sqftLabour Only
Redot design lab
Architect
House at pathamkallu in Thiruvananthapuram, Kerala, has been designed by focusing on minimalism. All the amenities and facilities required for a family are arranged in this beautiful house.The exteriors feature the simple yet elegant flat - box style. Designed in 1750 sq ft, this amazing abode has a sit-out, formal and family living areas, dining space, 5 bedrooms and kitchen with a work area.The house stands on 4.5 cents.
Clients: Mr.Ajimkhan and Mrs.Sabeenabeevi
Location: Pathamkallu, Thiruvananthapuram
Floor area : 1750Sqft
Site area : 4.5 Cent
Completion year : 2025
