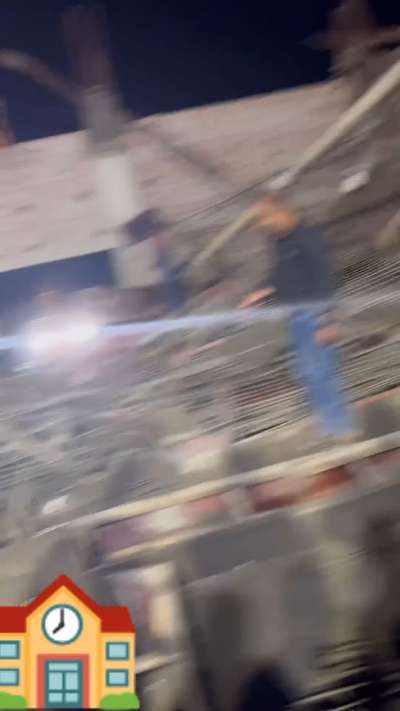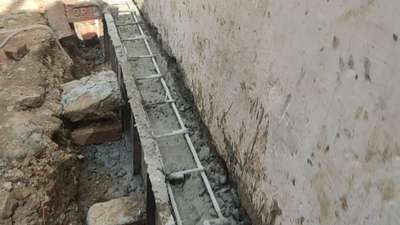
Projects
For Homeowners
For Professionals

SHEIKH AKIB
Architect | Indore, Madhya Pradesh
#plinthbeam #ground_beam #BEAM #beambottom #plinth_beam #ground_beam #beambottom
1
0
More like this
ER Sambhav Jain
Civil Engineer
*2D and 3D PLAN WITH 3D ELEVATION of 5bhk house *
we provide full ARCHITECTURAL PLANNING ( 2D AND 3D PLAN WITH 3D ELEVATION) , STRUCTURAL PLANNING ( COLUMN layout , BEAM layout, PLINTH BEAM layout ) and ELECTRICAL layout, PLUMBING layout, DRAINAGE layout at very affordable rates.
₹5 per sqftLabour Only
ER Sambhav Jain
Civil Engineer
we deal with architectural planning (2D PLAN , 3D PLAN WITH 3D ELEVATION) AND STRUCTURAL PLANNING ( COLUMN , BEAM , PLINTH BEAM layout) with full ELECTRICAL layout, PLUMBING layout and DRAINAGE layout at affordable prices. #30by50 #1500sqftHouse #2022 #2DPlans #4BHKPlans #3DPlans #3delivation #3D_ELEVATION #StructureEngineer #Architect #InteriorDesigner #3delevation🏠 #bhopal #nakshamaker #vastuexpert
₹1,000 per sqftLabour + Material
ER Sambhav Jain
Civil Engineer
We provide full ARCHITECTURAL PLANNING ( 2D AND 3D PLAN WITH 3D ELEVATION) , STRUCTURAL PLANNING ( COLUMN layout , BEAM layout, PLINTH BEAM layout ) and ELECTRICAL layout, PLUMBING layout, DRAINAGE layout at very affordable rates.
we are one Stop solution from NAKSHA PASS till completion of structure.#BHOPAL
#2BHKHouse #25x50house #1250sqft #3BHKHouse #4BHKHouse #3Darchitecture #3delevation🏠 #3delevationhome #2DPlans #3DPlans #architecturedesigns #civilconstruction #CivilEngineer #Architect #bhopalinteriors #InteriorDesigner #bhopal #lowestpriceguaranteed #5years+
ER Sambhav Jain
Civil Engineer
*planning of house *
We provide full ARCHITECTURAL PLANNING ( 2D AND 3D PLAN WITH 3D ELEVATION) , STRUCTURAL PLANNING ( COLUMN layout , BEAM layout, PLINTH BEAM layout ) and ELECTRICAL layout, PLUMBING layout, DRAINAGE layout at very affordable rates.
we are one Stop solution from NAKSHA PASS till completion of structure.
₹2 per sqftLabour Only
Er Raghu choyal
Architect
*Architectural Planning *
Complete Planning :
Includes:
Ground floor Detailed Plan
First Floor detailed Plan
Column layout with Footing details
Plinth beam plan
Drainage plan and plumbing details
Door and window with ventilation details
Roof beam details
Light plan
Lintel or canopy details
Structure and Steel details
estimation and material detail
₹18 per sqftLabour Only
Ar Jaishree sharma
Architect
Hello sir/mam i am Ar.Jaishree Sharma from creative design.we offer our services of architectural,structural and interior design.
i.e floor plan,layout plan,center line plan,sanitary plan,plumbing plan,electical fittings plan,plinth beam design,roof beam design,roof slab design,staircase design(all types of staircase),3D elevation,2D working drawing.
Contact us on 6232583617 for your house design.
You can also follow us on insta to see our design.
https://www.instagram.com/shreecreativedesign2608/
Please like us on facebook
https://www.facebook.com/profile.php?id=100089229228365
You can also join our telegram channel
https://t.me/creativedezyn
ER Sambhav Jain
Civil Engineer
We provide full ARCHITECTURAL PLANNING ( 2D AND 3D PLAN WITH 3D ELEVATION) , STRUCTURAL PLANNING ( COLUMN layout , BEAM layout, PLINTH BEAM layout ) and ELECTRICAL layout, PLUMBING layout, DRAINAGE layout at very affordable rates.
we are one Stop solution from NAKSHA PASS to completion of structure.
#5BHKHouse #30x50house #1500sqftHouse #3Darchitecture #3delevation🏠 #3delevationhome #2DPlans #3DPlans #architecturedesigns #civilconstruction #CivilEngineer #Architect #bhopalinteriors #InteriorDesigner #bhopal #lowestpriceguaranteed #5years+
ER Sambhav Jain
Civil Engineer
we deal with architectural planning (2D PLAN , 3D PLAN WITH 3D ELEVATION) AND STRUCTURAL PLANNING ( COLUMN , BEAM , PLINTH BEAM layout) with full ELECTRICAL layout, PLUMBING layout and DRAINAGE layout at affordable prices. #30by50 #1500sqftHouse #2022 #2DPlans #4BHKPlans #3DPlans #3delivation #3D_ELEVATION #StructureEngineer #Architect #InteriorDesigner #3delevation🏠 #bhopal #nakshamaker #vastuexpert
₹2 per sqftLabour Only
ER Sambhav Jain
Civil Engineer
We provide full ARCHITECTURAL PLANNING ( 2D AND 3D PLAN WITH 3D ELEVATION) , STRUCTURAL PLANNING ( COLUMN layout , BEAM layout, PLINTH BEAM layout ) and ELECTRICAL layout, PLUMBING layout, DRAINAGE layout at very affordable rates. all planning will be according to norms and vastu.#25by72 #1800sqftHouse #vastu #2BHKHouse #2BHKPlans #2dDesign #Poojaroom #storeroom #InteriorDesigner #CivilEngineer #Architect #3BHKHouse #bhopalduplex #bhopal
₹2 per sqftLabour Only


