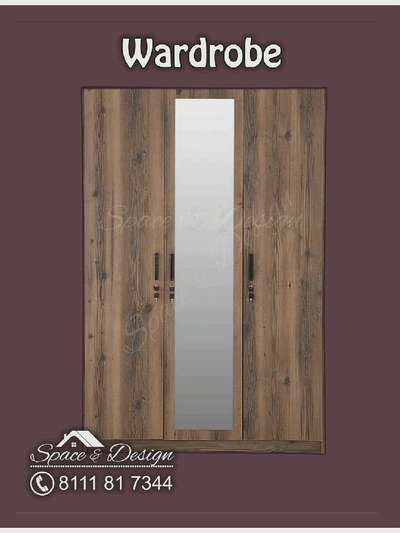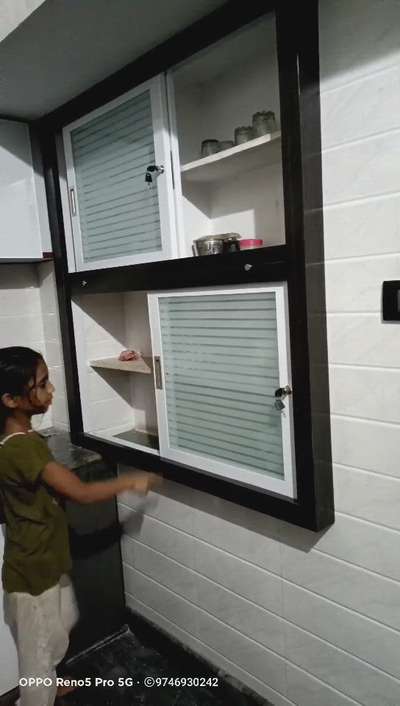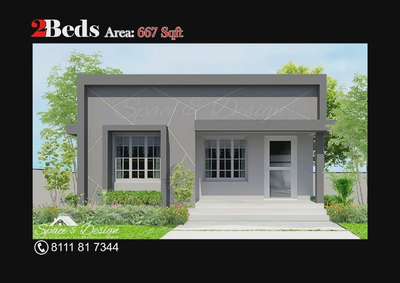
Projects
For Homeowners
For Professionals

SPACE DESIGN --- SD ---
Interior Designer | Thrissur, Kerala
# Open cortiyard # നടുമുറ്റം # Space & Design
12
0
More like this
LEZARA Architectural Design
Architect
Discover the beauty of simplicity,
a minimal modern home designed for comfort and elegance. Clean lines, open spaces, and natural light create a harmonious living experience.
Swipe to explore the details that make this home a perfect blend of form and function.
#MinimalDesign #ModernArchitecture #HomeDesign #Simplicity
Iamjin Designs
Interior Designer

Step in to Evaarah. It’s not just a duplex, it’s a story told in space and design.
#hometour #happycustomer #amjindesigns
LEZARA Architectural Design
Architect
Discover the beauty of simplicity,
a minimal modern home designed for comfort and elegance. Clean lines, open spaces, and natural light create a harmonious living experience.
Swipe to explore the details that make this home a perfect blend of form and function.
#MinimalDesign #ModernArchitecture #HomeDesign #Simplicity #ArchitecturalInspiration"
Krishna Associates Ampio homedecor
Interior Designer
L shaped Modular kitchen
L-shaped kitchen designs are a popular layout for modern homes. As the name suggests, this type of kitchen design features a layout that resembles the letter "L." This design typically involves installing kitchen cabinets and appliances in two perpendicular walls, leaving a clear and open space in the centre of the kitchen. L-shaped kitchen designs are advantageous because they provide ample counter space and storage while also creating an open floor plan that allows for easy movement and interaction between the kitchen and other living areas. Additionally, the corner area created by the perpendicular walls can be utilized for additional storage or countertop space. L-shaped kitchen designs are versatile and can be adapted to fit a variety of kitchen sizes and styles.
A Small Modular Kitchen With Two-Tone Cabinets And A Textured Wall
This L-shaped small modular kitchen design is perfect for small spaces and those who are looking for a modern and chic look.
mujeeb rahman
Architect
wish to construct വെട്ടുകല്ല് mix modern design house for personal use. bedrooms 3, open kitchen and hall like നടുമുറ്റം, play/ fun room etc
Arun Vidyasagar
Architect
Haneefa Residence, Aluva, Ernakulam.
Completed in 2024.
Design follows a very transparent and interconnected spaces planning pattern, opening the south faces to the north. The common spaces don’t have a visible division, which creates flowing spaces, but still identifies the function. The south-western faces are shaded and has filtered light and ventilation entering, opening up to the larger open spaces of the north face. The back yard faces Periyar river and the wider opening automatically enhances the view to the river. The design is largely straight lines, open and tall volumes with fenestrations and the landscape blends in to the spaces wherever possible. All of the family spaces and bedrooms open to the backyard river view giving a calmness to the living spaces. #waterfront #sereneliving #home #tropicalhome #kerala #keralahome #myhome #architecture #peaceful #living #insideoutsideliving
Mahir Aalam
Architect
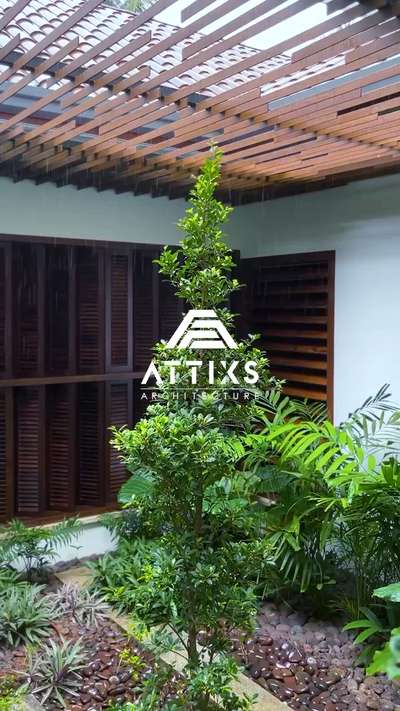
HAYAT
Location : Musliyarangadi, Kerala
Area :7000 sqft
Completion Year: 2023
Project incorporates a blend of contemporary and traditional touch. the perfect choice of material palette manages to highlight the balanced propotion.with a central courtyard that seamlessly blends nature, open spaces and natural light creates a spacious and welcoming living environment for residents and guests
designed by @attiksarchitecture
.
.
.
.
#architecture
#architecturelovers
#contemporaryarchitecture
#Keralastyle
#interiordesign
SPACE DESIGN --- SD ---
Interior Designer
# Simple One Bedroom Plan # ഒരു ലളിതമായ പ്ലാൻ # Space & Design
Krishnanunni Padmaraj
Architect
*Interior Design and Visualization *
Wil be designing Interior spaces and provides realistic images accordingly.
₹6 per sqftLabour Only
LEZARA Architectural Design
Architect
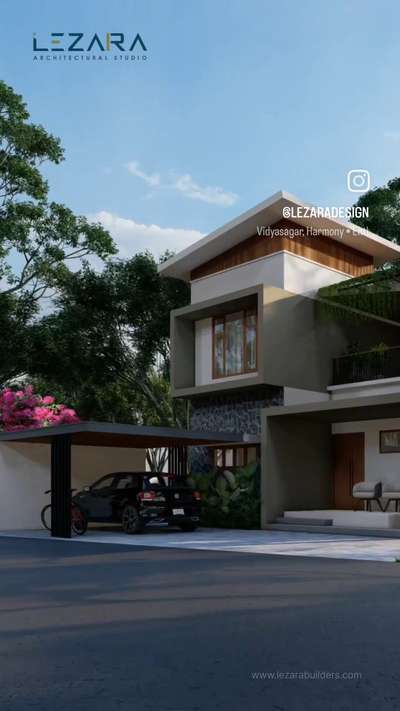
Discover the beauty of simplicity,
a minimal modern home designed for comfort and elegance. Clean lines, open spaces, and natural light create a harmonious living experience.
Swipe to explore the details that make this home a perfect blend of form and function.
#architecturedesigns #homedesigne #exteriordesigns #moderndesign #keralaarchitectures #ContemporaryHouse #koloviral
Sumoh T M
Architect
Proposed plan for 4BHK residence at Calicut. Open-ness of spaces and ease of circulation have been given utmost priority. Corridors and rooms which look into courtyards have been provided judiciously for an Inside-Outside experience.
line of sight and line of passage have been overlapped for improving the way the user experiences the spaces.
#4BHKPlans #courtyardhouse #openplan #SouthFacingPlan
