
Projects
For Homeowners
For Professionals

THOUSH Design studio
Interior Designer | Malappuram, Kerala
This is a renovation project in Vengara, Malappuram. We have designed this project in a Colonial style.
0
0
More like this
Joel Xavier
3D & CAD
Interior render of a renovation project in kerala. Contact for services.
₹2 per sqftLabour Only
Diza Architects
Architect
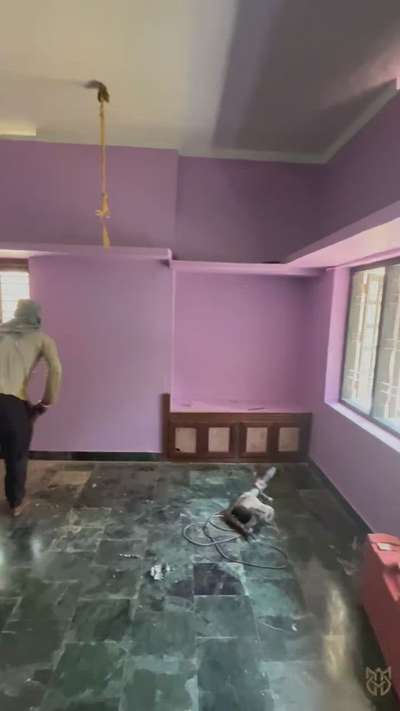
Redecoration
.
This was a renovation project to design a bedroom, and the space was a kitchen area.
.
Client : @mashood_parambooth
Location : @olavattur
.
Firm : Diza Architects
Architects : Safvan @saf_van_p_
Adil Husain @adil_mdi
Contact : 9048501384 , 7025936828
.
Engineer : @sparrowarcstudio
@nisarkprm
.
#interior #design #bedroomdesign #renovation #redecoration #completed #modern #style #kerala #architect #architecture #dizaarchitects
₹150,000Labour Only
shibili Muhammed
Interior Designer
hello friends this is a 3bhk house done for a client in bangalore a modern contemporary house aanu The black colors and wood used in this have tried to modernize Gothic architecture. This model is modeled using sketchup and rendered using vray version 5 model next.
Thank you for reading.
#ContemporaryHouse #architact #interiordesigers #freelancer #vrayrender #sketchup #sketchupwork #sketchup3d #architecture #HouseDesigns #doublestorey #architecturedesigns #Contractor #offices #md
RAW Studio
Architect
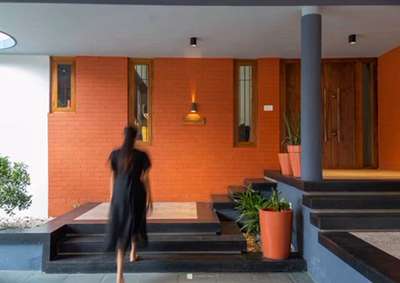
Last step is Mystical ✨
Bringing together a joint family amidst their traditional values and contemporary lifestyle by orchestrating spaces that celebrate and cherish life in all seasons and festivities, this project embraces Kerala vernacular architecture by the use of long Verandahs, Nadumuttam and Sloped Roof.
This abode is a cozy haven nested in a lush green setting abutting Paddy fields and Jathi-thottam merging its interiors to the site context. Like the classical raga which invites the rain,
"MEGHAMALHAR" is a home which, like the people living in it, enjoys the rain and the beauty that it brings.
PROJECT DETAILS
Project Name: Meghamalhar
Location: Poikattussery, Angamaly Clients:Rohit_Raghunath,Meera_Mohandas
Plot Area: 24 Cents
Built Area: 3444 sq.ft / 320 sq.m
Completion Year: 2024
Photo Credits: parallel__frame
RAW Studio
Architect
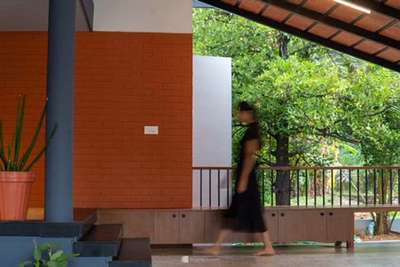
Vernacular longer verandahs with Meghamalhar's shaded porch sets a venue to contextual connection, creates opportunities to celebrate festive of onam ,vishnu and much more to cherish with its joint family and nature along the seasons.
Bringing together a joint family amidst their traditional values and contemporary lifestyle by orchestrating spaces that celebrate and cherish life in all seasons and festivities, this project embraces Kerala vernacular architecture by the use of long Verandahs, Nadumuttam and Sloped Roof.
This abode is a cozy haven nested in a lush green setting abutting Paddy fields and Jathi-thottam merging its interiors to the site context. Like the classical raga which invites the rain, "MEGHAMALHAR" is a home which, like the people living in it, enjoys the rain and the beauty that it brings.
PROJECT DETAILS
Project Name: Meghamalhar
Location: Poikattussery, Angamaly Clients: Rohit_reghunath Meera_mohandas_
Plot Area: 24 Cents
Built Area: 3444 sq.ft / 320 sq.m
Completion Year: 2024
Photo Credits: @parallel_frames
#sitoutdesign #tropicalminimalistic #budgethomes
RAW Studio
Architect
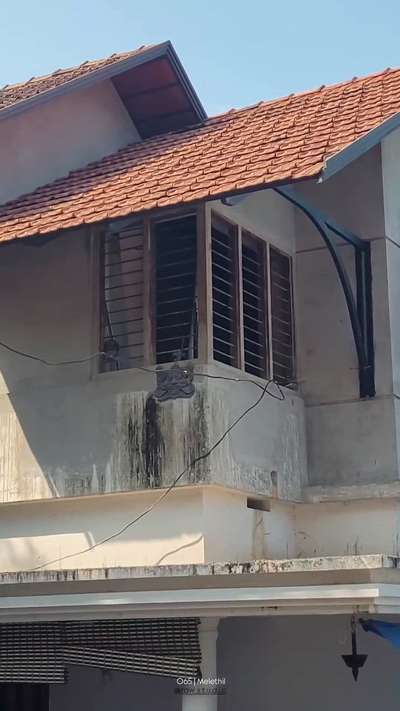
Melethil: A thoughtful renovation project in the tranquil suburbs of Shornur, crafted to meet the lifestyle needs of a new generation. This design combines a modern tropical style with a focus on wellness and budget-friendly solutions, creating a harmonious living space that nurtures comfort and balance.
#Melethil #TropicalModern #HomeTransformation
#ShornurLiving #DesignForWellbeing #newgenliving
FEMIL vadakkan
Civil Engineer
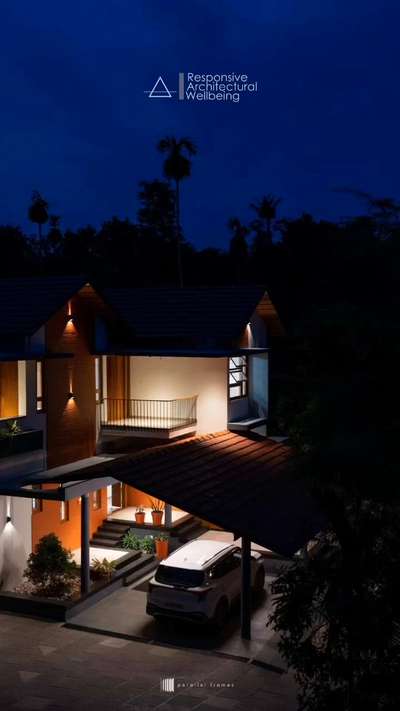
raw_s.t.u.d.i.o.
Bringing together a joint family amidst their traditional values and contemporary lifestyle by orchestrating spaces that celebrate and cherish life in all seasons and festivities, this project embraces Kerala vernacular architecture by the use of long Verandahs, Nadumuttam and Sloped Roof.
This abode is a cozy haven nested in a lush green setting abutting Paddy fields and Jathi-thottam merging its interiors to the site context. Like the classical raga which invites the rain, "MEGHAMALHAR" is a home which, like the people living in it, enjoys the rain and the beauty that it brings.
PROJECT DETAILS
Project Name: Meghamalhar
Location: Poikattussery, Angamaly Clients:
@rohit_reghunath @_meera_mohandas_
Plot Area: 24 Cents
Built Area: 3444 sq.ft / 320 sq.m
Completion Year: 2024
₹7,000,000Labour + Material
FEMIL vadakkan
Civil Engineer
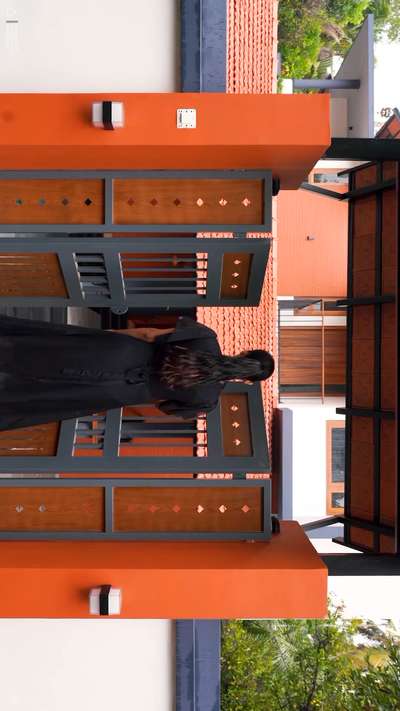
raw_s.t.u.d.i.o.
Bringing together a joint family amidst their traditional values and contemporary lifestyle by orchestrating spaces that celebrate and cherish life in all seasons and festivities, this project embraces Kerala vernacular architecture by the use of long Verandahs, Nadumuttam and Sloped Roof.
This abode is a cozy haven nested in a lush green setting abutting Paddy fields and Jathi-thottam merging its interiors to the site context. Like the classical raga which invites the rain, "MEGHAMALHAR" is a home which, like the people living in it, enjoys the rain and the beauty that it brings.
PROJECT DETAILS
Project Name: Meghamalhar
Location: Poikattussery, Angamaly Clients:
@rohit_reghunath @_meera_mohandas_
Plot Area: 24 Cents
Built Area: 3444 sq.ft / 320 sq.m
Budget: 70 L
Completion Year: 2024
₹2,032 per sqftLabour + Material
Sreeram R
Interior Designer
Project: Living Room "Kinavu"
Location: Palakkad, Kerala
Status: Completed
Client: Mr. Arjun Nair
Site Area: 25 cents
Built-Up Area: 4000 sqft
In the picturesque town of Palakkad, the living room of "Kinavu," which means dream in Malayalam, is a sanctuary of tranquility and elegance. At Studio Miraki, we designed this space to blend contemporary style with subtle traditional elements. The room features a calming color palette and sophisticated furnishings, enhanced by abundant natural light. The open layout and thoughtful decor create a welcoming and serene atmosphere, perfect for relaxation and gatherings.#keralahomeplanners #interiordesign #interior #interiordesigner #homedecoration #homedesign #home #homedesignideas #keralahomes #homedecor #homes #homestyling #kerala #homesweethome #keralaarchitecture
Ajit Nair
Gardening & Landscaping
This is a vertical moss wall in a closed bottle, an excellent ecosystem for your office desk. #terrarium #VerticalGarden #vertical #mosswall #mossart #moss
Tomjo Chittilappilly
Building Supplies
JINDAL MLC PIPE VS CPVC PIPES
This is a display which have been kept in our shop for the customers to understand well
This is a comparison picture between the MLC pipes vs Regular pipes which uses fittings like elbow tee bend etc etc.......
Here you can clearly see MLC pipes are not using much fittings like as the normal pipes.
Jindal Mlc pipe are famous for its quality.
Completely lead free pipes.
We are offering food grade pipes.
#mlcpipes #mlcpiping #jindalmlc
#leadfreepipes #leadfree
#100%_foodgrade #foodgrade
#foodgradepipes
Santhosh Bhai
Service Provider
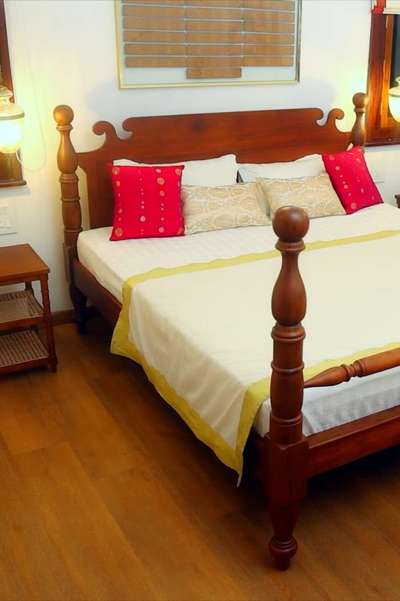
Nalukettu 🎻
.
This charming house in Kuttimukku,Thrissur, follows the Nalukettu style and boasts a rich history. This house has been crafted for the exclusive expertise of the Nalukettu specialist group, with the visionary concept primarily originating from Prasanth Menon.It’s a spacious two-storey home with 5 bedrooms, covering 4500 sq. ft.The entrance staircase padippura is a standout feature, grabbing everyone’s attention. This house is a renovated project, and it has a large yard and a pretty pond next to it.Inside, the blend of old and new styles are well-executed. Traditional Athamgudi tiles are used for flooring, giving a nostalgic touch that’s also trendy. The intricate carvings inside, resembling those in a palace, easily capture attention.
As you step into the courtyard, the interior of the house, built with skillful carpentry, becomes the main attraction. There are lovely verandas and nadumuttam that bring in light and air. The house is designed for a family of 5, with a kitchen, work area, laundry area, media room, library, and four bedrooms.This beautiful home is owned by the couple,Haridas& sandhya.The another main attraction to this peaceful house is,it is situated near to a temple.
PROJECT DETAILS:
House Name:
Location:Kuttimukku,Thrissur
Plot area:4500sqft
Owners:Sandhya& Haridas
.
Builders&Developers:
Prasanth menon
Visions
Sastha Road
Temple view apartment
Thrissur-22
Mob: +91 98950 44554
.
VIDEO PRODUCTION BY
Mango Mac Media
Thrissur
Kerala
@mangomac.media
.
#residence #home #kerala #godsowncountry #photography #construction #dreamhome #homeplan #visions #architects #luxuryhome #naturefriendly #architecture #building #construction #veedu #keralaarchitecture #modernhome #trending #instahome #beautiful #InteriorDesigner
mohamed shafaf ck
Architect
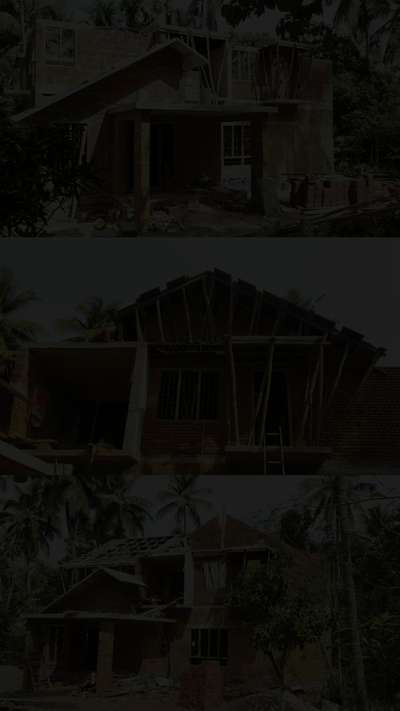
DHVANI is a renovation project that is set up with atmost serenity within a one acre plot beautifully landscaped in such a way that it oozes out the beauty of nature. The locality is an averagely populated residential area in the outskirts of the city. The structure is facing the southern side and there road runs to the East of the residence. The residence is designed as a perfect home for a family of five. The ground floor comprises of a sitout area in close touch to the beauty of the landscaping, a formal and family living and dining space designed with a concept of tropical modernism the concept evidently reflects over the colors and the furniture that is used in the interiors. The area is designed spaciously as it can be considered as a gathering space for functions as per the client's request. There are two bedrooms with bath attached and a Kitchen and work area and store provided in the ground floor which is also worked in a concept of Minimalism.
#keralarenovation
Sreeram R
Interior Designer
Project: Living Room "Kinavu"
Location: Palakkad, Kerala
Status: Completed
Client: Mr. Arjun Nair
Site Area: 25 cents
Built-Up Area: 4000 sqft
In the picturesque town of Palakkad, the living room of "Kinavu," which means dream in Malayalam, is a sanctuary of tranquility and elegance. At Studio Miraki, we designed this space to blend contemporary style with subtle traditional elements. The room features a calming color palette and sophisticated furnishings, enhanced by abundant natural light. The open layout and thoughtful decor create a welcoming and serene atmosphere, perfect for relaxation and gatherings.#keralahomeplanners #interiordesign #interior #interiordesigner #homedecoration #homedesign #home #homedesignideas #keralahomes #homedecor #homes #homestyling #kerala #homesweethome #keralaarchitectures
Arjun V R
3D & CAD
Text:
Excited to share the preliminary design for our upcoming renovation project in Calicut! 🏠🌟 Dedicated to creating a beautiful and functional space, using AI to enhance our design process. We're eager to watch this project evolve.
#architecture #design #homeimprovement #CAD #rendering #3D #innovation #Calicut #Kerala #keralaarchitecture #keralahomes #keralaconstruction #AI #renovation
Sky Oryx
Contractor
After finishing the pre-construction procedures, we cleared the land, and some processes were started on behalf of Custom. This is a 1650-square-foot individual home project located in Muthuvara, near Thrissur. Mr. and Mrs. Kishore finally settled on colonial beauty for their dream nest. With all happiness, we start the home project and stay tuned with us for its final look.
www.skyoryx.com
#skyoryx #builders #newhome #projects #construction #constructioncompany #kuttiyadi #bhoomipooja #startup #buildersinthrissur
RAW Studio
Architect
Bringing together a joint family amidst their traditional values and contemporary lifestyle by orchestrating spaces that celebrate and cherish life in all seasons and festivities, this project embraces Kerala vernacular architecture by the use of long Verandahs, Nadumuttam and Sloped Roof.
This abode is a cozy haven nested in a lush green setting abutting Paddy fields and Jathi-thottam merging its interiors to the site context. Like the classical raga which invites the rain, "MEGHAMALHAR" is a home which, like the people living in it, enjoys the rain and the beauty that it brings.
PROJECT DETAILS
Project Name: Meghamalhar
Location: Poikattussery, Angamaly Clients: Rohit_Reghunath Meera_Mohandas
Plot Area: 24 Cents
Built Area: 3444 sq.ft / 320 sq.m
Completion Year: 2024
Photo Credits: parallel frames
#tropicalminimalistic #kerlahouse #budgethomeconstruction #architectsinkerala
mohamed shafaf ck
Architect
DHVANI
Residence for Mr.Ummer
Renovation project
Site area : 20cents
Building area : 2800sq.ft
Budget : 32 lakh
DHVANI is a renovation project that is set up with atmost serenity within a one acre plot beautifully landscaped in such a way that it oozes out the beauty of nature. The locality is an averagely populated residential area in the outskirts of the city. The structure is facing the southern side and there road runs to the East of the residence. The residence is designed as a perfect home for a family of five. The ground floor comprises of a sitout area in close touch to the beauty of the landscaping, a formal and family living and dining space designed with a concept of tropical modernism the concept evidently reflects over the colors and the furniture that is used in the interiors. The area is designed spaciously as it can be considered as a gathering space for functions as per the client's request. There are two bedrooms with bath attached and a Kitchen and work area and st
