
Projects
For Homeowners
For Professionals

RAW Studio
Architect | Thrissur, Kerala
Vernacular longer verandahs with Meghamalhar's shaded porch sets a venue to contextual connection, creates opportunities to celebrate festive of onam ,vishnu and much more to cherish with its joint family and nature along the seasons.
Bringing together a joint family amidst their traditional values and contemporary lifestyle by orchestrating spaces that celebrate and cherish life in all seasons and festivities, this project embraces Kerala vernacular architecture by the use of long Verandahs, Nadumuttam and Sloped Roof.
This abode is a cozy haven nested in a lush green setting abutting Paddy fields and Jathi-thottam merging its interiors to the site context. Like the classical raga which invites the rain, "MEGHAMALHAR" is a home which, like the people living in it, enjoys the rain and the beauty that it brings.
PROJECT DETAILS
Project Name: Meghamalhar
Location: Poikattussery, Angamaly Clients: Rohit_reghunath Meera_mohandas_
Plot Area: 24 Cents
Built Area: 3444 sq.ft / 320 sq.m
Completion Year: 2024
Photo Credits: @parallel_frames
#sitoutdesign #tropicalminimalistic #budgethomes
1
0
More like this
RAW Studio
Architect
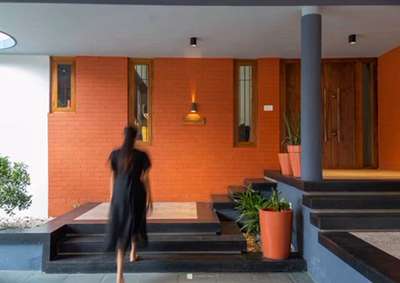
Last step is Mystical ✨
Bringing together a joint family amidst their traditional values and contemporary lifestyle by orchestrating spaces that celebrate and cherish life in all seasons and festivities, this project embraces Kerala vernacular architecture by the use of long Verandahs, Nadumuttam and Sloped Roof.
This abode is a cozy haven nested in a lush green setting abutting Paddy fields and Jathi-thottam merging its interiors to the site context. Like the classical raga which invites the rain,
"MEGHAMALHAR" is a home which, like the people living in it, enjoys the rain and the beauty that it brings.
PROJECT DETAILS
Project Name: Meghamalhar
Location: Poikattussery, Angamaly Clients:Rohit_Raghunath,Meera_Mohandas
Plot Area: 24 Cents
Built Area: 3444 sq.ft / 320 sq.m
Completion Year: 2024
Photo Credits: parallel__frame
Doc Interiors
Interior Designer
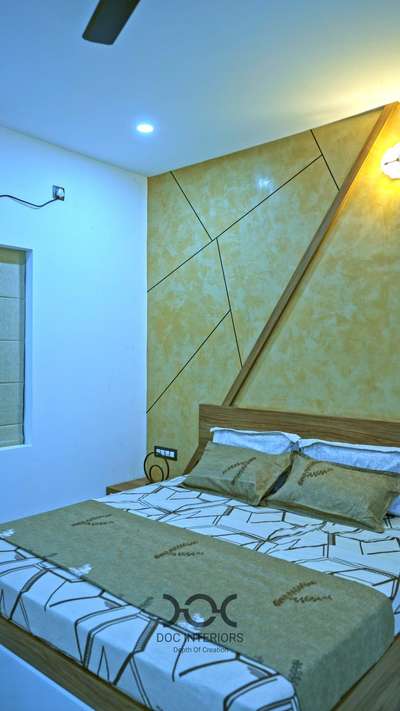
we are #Doc interiors , it's our another finished project video, just enjoy it , if you like the video just like it , and follow for more Interior videos , thank you
#interior
#docinteriors
#project
#homesweethome
#KeralaStyleHouse #koloviral #koloposts
Curve pools India Pvt Ltd
Swimming Pool Work

As we celebrate the season, we’d like to express our heartfelt gratitude for your trust in us.
Happy Christmas
#curvepoolsindiapvtltd #swimmingpoolconstructionconpany #swimmingpoolwork #swimmingpoolcontractor
BT Integrated Solutions BuiltTech
Contractor
"IN RESIDENTIAL CONSTRUCTION, EVERY NAIL, EVERY BEAM AND EVERY DETAIL IS AN OPPORTUNITY TO CREATE A SPACE THAT ENHANCES LIVES AND FOSTERS HAPPINESS"
We at BUILTTECH constructs every home as a unique masterpiece reflecting the dreams and aspirations of all our clients. In the journey of creating the dream homes, every decision we make is a brushstroke, and every detail is a stroke of genius that brings your vision to life.
We have a standard procedure to perform a detailed requirement analysis before the start of every project and we are built with in-house panel of top architects who can come up with world-class designs that are unique, aesthetic and functional for your residential projects.
Home is not a place; it's a feeling. The construction of a residence is the foundation for a lifetime of cherished moments.
For more details,
Contact : 9847698666
Email : office@builttech.in
Visit : www.builttech.in
#construction #luxuryhomedesigns #builders #builder #commercial #architecture
AJAY KUMAR
Fabrication & Welding
POLYCARBONATE SHEET WORK
3MM. Thikness Pencil Grey Clour,
Made using only square pipes,
100×50mm
80×80mm
50×50mm
30×30mm
25×25mm
(1.50mm thickness for every square pipe)
No need to worry about rusting in any weather as there are aluminum clamps inside the rain water gutter and the invisible clamps add to the beauty of the rain water
₹60 per sqftLabour Only
FEMIL vadakkan
Civil Engineer
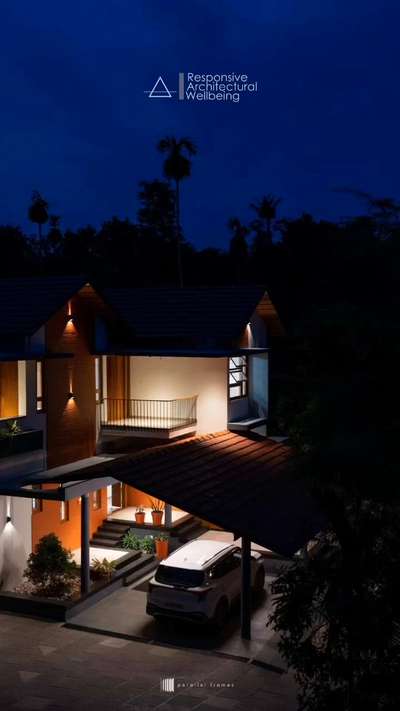
raw_s.t.u.d.i.o.
Bringing together a joint family amidst their traditional values and contemporary lifestyle by orchestrating spaces that celebrate and cherish life in all seasons and festivities, this project embraces Kerala vernacular architecture by the use of long Verandahs, Nadumuttam and Sloped Roof.
This abode is a cozy haven nested in a lush green setting abutting Paddy fields and Jathi-thottam merging its interiors to the site context. Like the classical raga which invites the rain, "MEGHAMALHAR" is a home which, like the people living in it, enjoys the rain and the beauty that it brings.
PROJECT DETAILS
Project Name: Meghamalhar
Location: Poikattussery, Angamaly Clients:
@rohit_reghunath @_meera_mohandas_
Plot Area: 24 Cents
Built Area: 3444 sq.ft / 320 sq.m
Completion Year: 2024
₹7,000,000Labour + Material
Atman Architects
Architect
Project KORES
Area : 2200 sqft
Location : Karuvarakund
"Kores is a stunning example of modern architecture that seamlessly harmonizes with its tropical surroundings. It features elements like linear planes and volumes that integrate seamlessly with the natural environment. This residential project, located in Karuvarakund, consists of 4 bedrooms and an office space. In short, it's a bold and striking architectural project that beautifully merges with its tropical nature."
#HouseDesigns #KeralaStyleHouse #keralaarchitectdesigns # #moderdesign #ContemporaryHouse
MARS Architects®
Architect
G Villa is a thoughtfully designed home situated in the heart of a bustling town. Despite the limited space, the villa maintains a simple, clean design that beautifully incorporates natural elements. It’s perfect for a modest family, with special touches like a unique library for the book-loving client and a staircase by the courtyard that brings a refreshing energy to the home. The open courtyard ensures plenty of natural light and ventilation, making the villa a bright and airy space for the family to enjoy.
monogram interior
Contractor
About
A home is always a vibrant interiors that all of us desire to create. It is a collage of all things we love and admire. design play a major role in making home a to celebrate and rejuvenate. It must reflect the things that make you happy& bring a sense of belonging. It should have great functionality and meet your requirements. 'MONOGRAM INTERIORS' is one of the leading interior designing companies in palakkad Kerala.
#fashion #ShopSmall #shoppingonline #shopping #shopnow #shoplocal #shopify #luxury #interior #architecture #interiordesigner #lightingdesign #fightcoronavirus #viralshorts #reelsfacebook beautiful #kitchen#homedecor #shortvideo #reels#trending #viralvideo#viralshorts#music #shortsviral
Suhana Ashik
Building Supplies
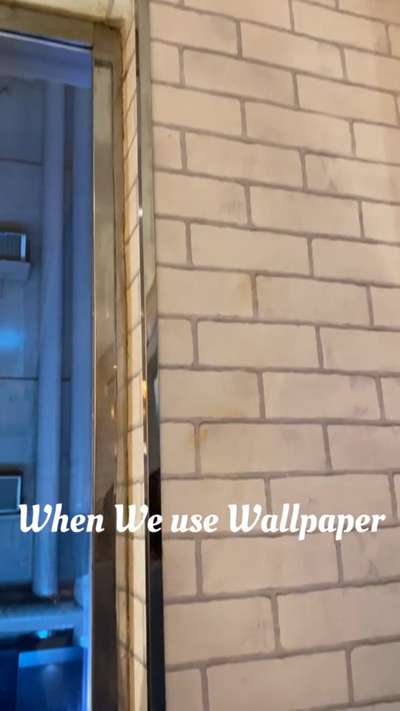
When We use Wallpaper, we can see that ,The edges are damaged . Like this Many complaints
can be heard. This is a restaurant ,Here, they have done it cool. Never seen ideas like this
anywhere .Here , they use a frame. It’s an aluminium frame
In edges of wallpaper . It Supports that edges of wallpaper. Therefore, We can see
that , there is no
Damges . In almost restaurants or
Homes , we can see that ,
The edges of wallpaper
are damaged . But here , it Done it as cool . This is a good idea for
Wallpaper ‘s long life .
.
.
Save it for later 😊.
.
.
.
Thankyou
Follow for more
Home related vedios
.
.
#wallpaperrolles #customized_wallpaper #wallpaperindia #wallpaperlove
RAW Studio
Architect
Bringing together a joint family amidst their traditional values and contemporary lifestyle by orchestrating spaces that celebrate and cherish life in all seasons and festivities, this project embraces Kerala vernacular architecture by the use of long Verandahs, Nadumuttam and Sloped Roof.
This abode is a cozy haven nested in a lush green setting abutting Paddy fields and Jathi-thottam merging its interiors to the site context. Like the classical raga which invites the rain, "MEGHAMALHAR" is a home which, like the people living in it, enjoys the rain and the beauty that it brings.
PROJECT DETAILS
Project Name: Meghamalhar
Location: Poikattussery, Angamaly Clients: Rohit_Reghunath Meera_Mohandas
Plot Area: 24 Cents
Built Area: 3444 sq.ft / 320 sq.m
Completion Year: 2024
Photo Credits: parallel frames
#tropicalminimalistic #kerlahouse #budgethomeconstruction #architectsinkerala
Atman Architects
Architect
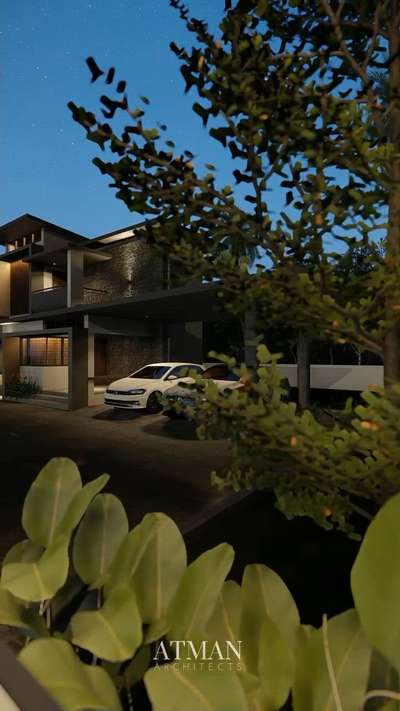
Project KORES
Area : 2200 sqft
Location : Karuvarakund
"Kores is a stunning example of modern architecture that seamlessly harmonizes with its tropical surroundings. It features elements like linear planes and volumes that integrate seamlessly with the natural environment. This residential project, located in Karuvarakund, consists of 4 bedrooms and an office space. In short, it's a bold and striking architectural project that beautifully merges with its tropical nature."
#newhomesdesign #modernhousedesigns #KeralaStyleHouse #ContemporaryHouse #FlatRoof #keralaarchitectures #architecturedesigns #architectureresidence
Krishna Associates Ampio homedecor
Interior Designer
Modular kitchen in white finish.
White is a color, which expands the spaces visually bringing luminosity. Therefore, it is an excellent option for small kitchens, with little natural light. It is important to bear in mind that the white color adapts perfectly to kitchens of all styles: modern, vintage, rustic, Nordic and minimalist....
For more details.. Pls contact
https://wa.link/kl69wo
#ModularKitchen
#LShapeKitchen
#KitchenIdeas
BET EnviroCare LLP
Waste Management
🌧️ Rain water Harvesting is the collection and storage of rain, rather than allowing it to runoff.Rain water is collected from a roof like surface and redirected to a tank cistern, deep pit, aquifer, or a reservoir with percolation. So that seeps down and restore the ground water.
studio dimensions
Architect
"Himmelslicht" (Heavenly Light)
A Tropical House in Kothamangalam. Client: Mr.Sarath Murali
This 2300 sq.ft residence in Kothamangalam, Kerala, is a harmonious blend of traditional design elements and modern spatial planning. The house features sloping tiled roofs, arched openings, and a warm natural palette that complements its tropical setting. A welcoming verandah at the entrance creates an inviting space for relaxation and social gatherings, while the thoughtfully planned courtyard enhances ventilation, brings in natural light, and offers a serene green pocket within the home, also enhances the cross-ventilation. The design balances aesthetics and functionality, with open verandahs, cozy seating areas, and a practical car porch. Surrounded by greenery and complemented by exposed brick, stone textures, and wood accents, this residence is a fine example of architecture rooted in Kerala's cultural essence yet adapted to contemporary living.
#tropicalhouse #architecturaldesign
₹90 per sqftLabour Only
FEMIL vadakkan
Civil Engineer
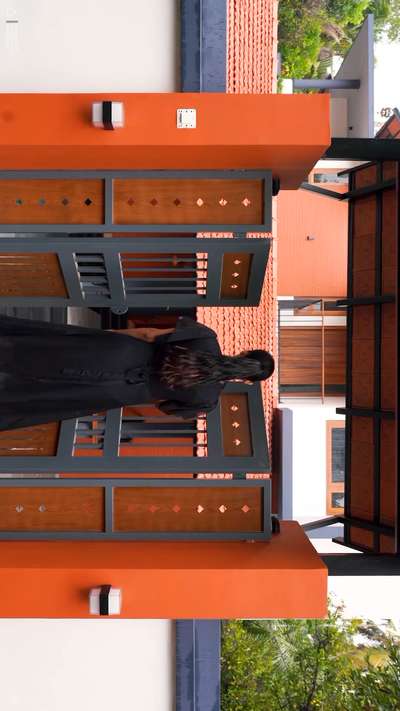
raw_s.t.u.d.i.o.
Bringing together a joint family amidst their traditional values and contemporary lifestyle by orchestrating spaces that celebrate and cherish life in all seasons and festivities, this project embraces Kerala vernacular architecture by the use of long Verandahs, Nadumuttam and Sloped Roof.
This abode is a cozy haven nested in a lush green setting abutting Paddy fields and Jathi-thottam merging its interiors to the site context. Like the classical raga which invites the rain, "MEGHAMALHAR" is a home which, like the people living in it, enjoys the rain and the beauty that it brings.
PROJECT DETAILS
Project Name: Meghamalhar
Location: Poikattussery, Angamaly Clients:
@rohit_reghunath @_meera_mohandas_
Plot Area: 24 Cents
Built Area: 3444 sq.ft / 320 sq.m
Budget: 70 L
Completion Year: 2024
₹2,032 per sqftLabour + Material
Atman Architects
Architect
Project KORES
Area : 2200 sqft
Location : Karuvarakund
"Kores is a stunning example of modern architecture that seamlessly harmonizes with its tropical surroundings. It features elements like linear planes and volumes that integrate seamlessly with the natural environment. This residential project, located in Karuvarakund, consists of 4 bedrooms and an office space. In short, it's a bold and striking architectural project that beautifully merges with its tropical nature." #Residencedesign #HouseDesigns #InteriorDesigner #Landscape #ContemporaryHouse #tropicalhouse
Ranjeesh Rajan
Contractor
We specialize in end-to-end home construction solutions – from architectural design to final handover. Whether it's building your dream home from the ground up, renovating your family space, or adding that modern touch, we bring innovation, quality, and peace of mind to every project. #InteriorDesigner #ElevationHome #HomeDecor #LivingroomDesigns
AJAY KUMAR
Fabrication & Welding
POLYCARBONATE SHEET WORK
3MM. Thikness Pencil Grey Clour,
Made using only square pipes,
100×50mm
80×80mm
50×50mm
30×30mm
25×25mm
(1.50mm thickness for every square pipe)
No need to worry about rusting in any weather as there are aluminum clamps inside the rain water gutter and the invisible clamps add to the beauty of the rain water
₹60 per sqftLabour Only
the malluengineer
Civil Engineer

Comment your suggestions ... share and follow if you like the video.
It is made with a mix of Portland cement, water, and aggregates such as sand, gravel, or crushed stone. Considering technological aspects, the RMC is advanced when compared to site mixed concrete. RMC has a lot of benefits such as quality, speed, life-cycle cost, and environmental friendliness.
Ready mixed concrete is a customized product that is manufactured to meet customer needs and specifications. This type of concrete is created in specialized batching plants and is mixed professionally to ensure customers receive the optimal blend that'll help bring their project smoothly to completion.
Disadvantages of Ready Mixed Concrete:
Transit time might from the time of preparation of concrete on the distribution site, might affect the performance.
There is a need to add extra water or penetration to maintain functionality according to the specification.
On-site, quality assurance (QA) / quality control (Q #concrete
