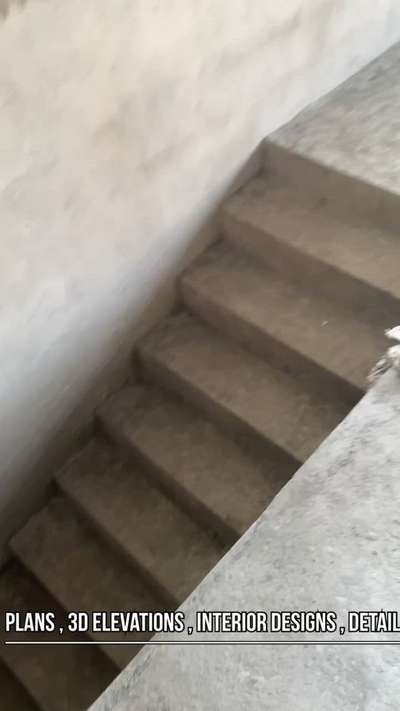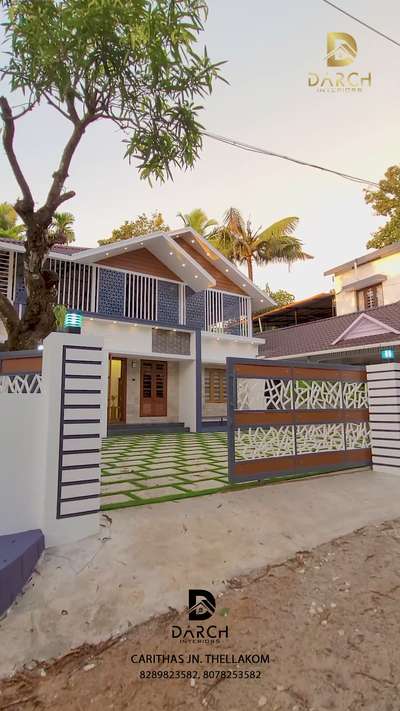
Projects
For Homeowners
For Professionals

Deepa CR
Interior Designer | Ernakulam, Kerala
views of 2sides of a wall 3D view
A small interior a window wall renovation design
( window replaced as CNC grill board.)
12
0
More like this
Jishnu Kr
Architect
*Architectural design*
Included all detailed drawings as well as 3d views of the interior as well as exterior spaces.
₹170 per sqftLabour Only
Suhana Ashik
Building Supplies

Site :- Cheranalloor, Edappilly
Client :- Shihab & family
Requirements :- interior design
Contact no : 9072323287
Interior design 3d views of living room
Done by @suhana_ashik_
#architect #interiør #allkerala #interiordesignkerala #interior3d #3dviews #3d #archilovers #construction #construccion #archilovers #arch #interior123 #interiordecoration
Mariya Rijin
3D & CAD
Make a creative look for your new home
we do 3d elevation as customers choice..if you get the 3d view of your dream home you can solve the doubts during the construction period and save time for that..
please send your home plan to this watsapp number
+917736642597 #ContemporaryDesigns #newhomesdesign #KeralaStyleHouse #cobstruction #SlopingRoofHouse #FloorPlans
AJ Designers
Civil Engineer
3D View & After construction
AJ DESIGNERS
#Design
#Construction
#New Construction
#Renovation Design & Construction
#Consultancy
#Plan
#Approval plan
#Estimate
#3d design
#Interior
#Exterior
#Walkthrough
#Project
#Turn Key project
#Structure work
#Interior work
#Water proofing work
#Laminated Wooden Flooring work
#Vinayil Flooring
https://wa.me/www.ajdesigners.com
🔍 https://g.page/r/CY0R7ei4SmtdEAE
https://koloapp.in/pro/joshy
https://in.pinterest.com/ajdesigners/
https://www.facebook.com/ajdesigners.contractors.7?mibextid=ZbWKwL
https://www.instagram.com/aj_designers_consultancy?utm_source=qr&igsh=MThnM2N2Nm52dXBuOA==
https://youtube.com/watch?v=7YVeTclEajA&si=Q8U3tvBf5jVExxVB
Frameup Concept
Architect
3D Design
Looking into the dining room design, here you can see that the table top is made of Corian granite with gold strips around it, dark wood for its legs, with the sides of the seat being leather. The pendant light in the dining room acts as a show for attraction.
The flow of these colors are maintained throughout, as you can see from the mirror and Sideboard style crockery unit placed next to the dining table. It has grey laminated surface and is styled with gold trims, holding true to its purpose, as well as complementing the other elements in the dining space.
As you can see UPVC sliding window is used, which provides both ventilation and an outside view from the dining area.
On going project @ Navodaya Villas
Client : Joseph Vellappallil .
View: Dining room interior
.
.
.
#civilengineering #work #workaholic #workaholics #civil #interiordesign #interiors #design #houseplan #house
#homedecor #home #architecture #Autodesk3dsmax #corona #earthytonee #earthtones #Wood
₹3,000Labour Only
Nexarc Builders
Contractor
3D view of a 969 sqft home with 3 bedrooms in Kottayam by Nexarc Developers. A perfect blend of style and functionality! 🏡✨
#3DHomeDesign #DreamHome #HouseDesign #HomeConstruction #NexarcDevelopers #Architecture #InteriorDesign #ExteriorDesign #SmartBuilding #kottayamhomes
₹1,650 per sqftLabour Only
Mariya Rijin
3D & CAD
Make a creative look for your new home
we do 3d elevation as customers choice..if you get the 3d view of your dream home you can solve the doubts during the construction period and save time for that..
please send your home plan to this watsapp number
+917736642597 #ContemporaryHouse #newmoderndesign #HouseConstruction #KeralaStyleHouse
Mariya Rijin
3D & CAD
Make a creative look for your new home
we do 3d elevation as customers choice..if you get the 3d view of your dream home you can solve the doubts during the construction period and save time for that..
please send your home plan to this watsapp number
doing 3d exterior for 3000Rs
#contemporary #modernhouses #TraditionalHouse #design2024 #dreamhouse #cheapest #KeralaStyleHouse #render3d3d #3Dexterior
₹3,000Labour Only
Rohith AR
Gardening & Landscaping
“The soul of a landscape, the spirits of the elements, the genius of every place will be revealed to a loving view of nature.”
Contact:
Greenberry Landscaping
Kerala
Mob :- 8075840361
www.greenberrygarden.com
instagram: https://www.instagram.com/greenberry_landscaping?igsh=MXVoeDk2czBxYmNpdw%3D%3D&utm_source=qr
#landscaping #landscape #landscapedesign #garden #gardening #lawncare #construction #gardendesign #nature #landscapephotography #landscaper #design #outdoorliving #plants #lawn #architecture #grass #backyard #lawnmaintenance #flowers #patio #landscapearchitecture #photography #gardens #hardscape #landscapers #lawnservice #mowing #pavers #lawncarelife
Steve Thomas
Civil Engineer
📺 TV Room Interior 3D Visualization by Nebaioth Projects
Experience a refined blend of functionality and modern aesthetics through this 3D rendered view of a custom-designed TV room, focusing on clean geometry and efficient space utilization for a warm, contemporary ambience. At Nebaioth Projects, every detail, including the TV unit layout, lighting layers, and storage modules, is executed following Indian Standard Codes (like IS 3364, IS 303/IS 710, and IS 456) to ensure structural safety, durability, and long-term performance. Every component in the visual—from paneling to concealed wiring and finishes—is designed with precision for performance, comfort, and quality.
#TVRoomDesign #MediaUnit #InteriorDesign #3DRendering #ModernInteriors #LivingRoomGoals #CustomFurniture #IndianStandardCodes #IS456 #ModularDesign
₹1,850 per sqftLabour + Material
sahil muhammed
3D & CAD
360 degree view of a House interior, U can view, rotate and zoom this image by using VR player from play store 💙💙
..........................................
Designed for Rubiks Interiors, Ernakulam
........................................
Any kind of 3D architectural works..Kindly plz contact
PH:+91 29550663
.............................................
Mariya Rijin
3D & CAD
Make a creative look for your new home
we do 3d elevation as customers choice..if you get the 3d view of your dream home you can solve the doubts during the construction period and save time for that..
please send your home plan to this watsapp number
+917736642597
#NEW_PATTERN
#newhome
#ContemporaryHouse
#modernhouses
#HouseDesigns
#KeralaStyleHouse
#budget_home_simple_interi
Nexarc Builders
Contractor
Presenting the beautiful 3D view of Mr. Vishnu Sir’s 1797 sqft 3BHK home in Pathanamthitta, designed with elegance and comfort! ✨🏡
#NexarcBuilders #BeautifulHome #DreamHome #HomeDesign #3DVisualization #ArchitectureLovers #LuxuryLiving #ModernHomes #HomeGoals #HouseDesign #HomeSweetHome #ElegantHomes #InteriorDesign #Construction #BuildingDreams #ArchitecturePhotography #DesignInspiration #KeralaHomes #Pathanamthitta #3DRendering #ArchitecturalDesign #CustomHomes #FutureHome #HomeInspiration #residentialdesign
Krishna Associates Ampio homedecor
Interior Designer
L shaped Modular kitchen
L-shaped kitchen designs are a popular layout for modern homes. As the name suggests, this type of kitchen design features a layout that resembles the letter "L." This design typically involves installing kitchen cabinets and appliances in two perpendicular walls, leaving a clear and open space in the centre of the kitchen. L-shaped kitchen designs are advantageous because they provide ample counter space and storage while also creating an open floor plan that allows for easy movement and interaction between the kitchen and other living areas. Additionally, the corner area created by the perpendicular walls can be utilized for additional storage or countertop space. L-shaped kitchen designs are versatile and can be adapted to fit a variety of kitchen sizes and styles.
A Small Modular Kitchen With Two-Tone Cabinets And A Textured Wall
This L-shaped small modular kitchen design is perfect for small spaces and those who are looking for a modern and chic look.
Abhilash Nair
Civil Engineer
📺 TV Room Interior 3D Visualization by Nebaioth Projects
Experience a refined blend of functionality and modern aesthetics through this 3D rendered view of a custom-designed TV room, focusing on clean geometry and efficient space utilization for a warm, contemporary ambience. At Nebaioth Projects, every detail, including the TV unit layout, lighting layers, and storage modules, is executed following Indian Standard Codes (like IS 3364, IS 303/IS 710, and IS 456) to ensure structural safety, durability, and long-term performance. Every component in the visual—from paneling to concealed wiring and finishes—is designed with precision for performance, comfort, and quality.
#TVRoomDesign #MediaUnit #InteriorDesign #3DRendering #ModernInteriors #LivingRoomGoals #CustomFurniture #IndianStandardCodes #IS456 #ModularDesign #NebaiothProjects
₹1,650 per sqftLabour + Material
Arkex Builders Engineers Contractors
3D & CAD
#HouseDesigns
#MyDesigns
Style:-Contemporary style.
Area:- 1020+ 1020 + 240 = 2280 Sqft
Location:- Parempadam, Kunnamkulam, Thrissur.
About Residence :- West Facing iconic "Twin House" for Twin Brothers. Each 1020 Sqft Floor Have, A Small Sit out, Living, Dining, Kitchen, Work Area, A common Toilet And a Utility Area for Washing & Ironing.
The Stair room Designed as Tower Model, Hi lighted With Design Windows, The Top Portion of Double height stair room ,have a in built water tank.
Mariya Rijin
3D & CAD
Make a creative look for your new home
we do 3d elevation as customers choice..if you get the 3d view of your dream home you can solve the doubts during the construction period and save time for that..
please send your home plan to this watsapp number
+917736642597
#newhome #ContemporaryHouse #SlopingRoofHouse #trendingdesign #budget #KeralaStyleHouse #keralahomedesignz
Ar Nithin Jacob
Architect
*Architectural Consultation - RESIDENTIAL*
- All floor Plans and Revisions as per clients needs
- After finalising floor plans preparing 3-dimensional models
- All sides 2-D Elevation's
- 3D views of all sides
- Preparation of application for Sanction from concerned authority
- Structural Drawings
- Timber and Joinery details
- Setout drawings
- All architectural drawings ( All necessary sections, architectural details, stair details, electrical and plumbing layout, tile layout...)
- Structural site visits
-Coodination with contractor
- Supervision Until Completion
₹90 per sqftLabour Only
Abhilash Nair
Civil Engineer
🛋️ Contemporary Living Room Interior 3D Visualization by Nebaioth Projects
Experience a refined blend of comfort and modern aesthetics through this 3D rendered view of a custom-designed living room, focusing on clean geometry and efficient space utilization for a warm, contemporary ambience. At [Your Company Name], every detail, including the L-shaped sofa configuration, layered window treatments, and bespoke TV unit, is executed following Indian Standard Codes (like IS 3364, IS 303/IS 710, and IS 456) to ensure structural safety, durability, and long-term performance. Every component in the visual—from paneling to concealed wiring and finishes—is designed with precision for performance, comfort, and quality.
#LivingRoomDesign #InteriorDesign #ContemporaryHome #3DRendering #ModernInteriors #LShapedSofa #CustomInteriors #IndianStandardCodes #IS456 #ModularDesign #KeralaInteriors #nebaiothprojects #Nebaioth
₹1,700 per sqftLabour + Material
DARCH DEVELOPERS
Interior Designer

✨ Ready to transform your space? ✨ Join me on this journey of creativity and innovation as I blend cutting-edge 3D design with stunning renovation work! 🛠️🏡
Swipe to see how I turn visions into reality, and discover the unique touches that make each project truly one-of-a-kind. What’s your dream design element? Let’s chat in the comments! 💬👇
🎉 Upgrade your space with our TV units! Perfect for any style, they offer both elegance and functionality. 🛋️✨ Book now and transform your living room into a cozy entertainment hub! #HomeDecor #TVUnits #KoloFinds"
#KoloApp
#InteriorDesign
#HomeDecor
#DesignInspiration
#InteriorStyling
#HomeMakeover
#ModernInteriors
#SpacePlanning
#DesignGoals
#DecorTrends
#DreamHome
#KoloFinds
#StylishSpaces
#RoomInspo
#interiordesigners
#InteriorDesign #Renovation #3DDesign #HomeMakeover #CreativeSpaces #DesignJourney
Feel free to adjust any part of it to fit your style!
₹3,000,000Labour Only
