
Projects
For Homeowners
For Professionals

Green Leaf 🍃 Landscape Company
Gardening & Landscaping | Kollam, Kerala
The yard is completely covered with pebbles, like a coral reef.
site: കരിക്കോട് കൊല്ലം
0
0
More like this
Dcraft furniture
Interior Designer
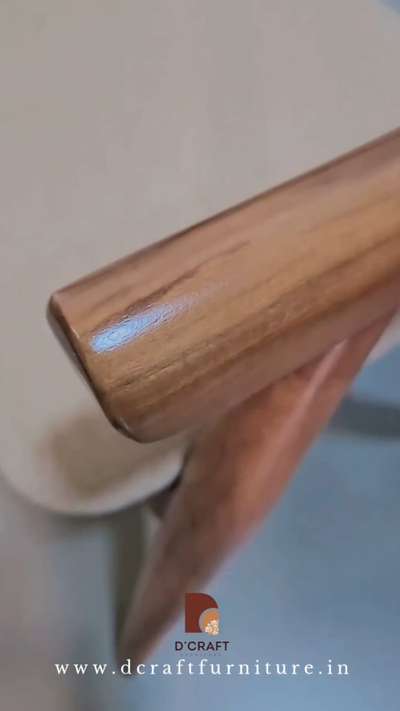
Hey there! Your living space is truly special and deserves the best furnishings to make it even cozier. That's why we've got you covered with our fantastic collection of furniture that's perfect for your home. Our team is committed to providing you with a unique selection of furniture designs that will make your living room, wardrobes, and dining areas look amazing. Plus, we've got some super cute pieces like rocking chairs and adorable cradles that will add a touch of charm to your home. Don't wait any longer to make your space special for your loved ones!
#HomeDecor #homedecoration #homeinterior #furniture #furnituremaker #furnituredesigner #furnitureideas #furnitire #Architectural&Interior #LUXURY_INTERIOR #luxurysofa #luxuryhomedecore #luxurydecor
4D Architects
Architect
CHAYA: THE HOUSE OF SHADOWS
Inspired by Louis Kahn's notion that "the sun never knew how great it was until it hit the side of a building," this project celebrates the dynamic interplay of light and shadow. The linear site, with a width constraint of 8.5m to 6.6m, presented a challenge that was addressed through a thoughtful design response.
The adjacent boundary wall, with a double-height blank façade, posed a visual monotony that was mitigated through the introduction of an organic graffiti pattern, adding visual interest to the exterior.
To optimize the site's potential, the south-western wall was built adjacent to the boundary wall, allowing for the incorporation of required spaces. This wall's solidity, devoid of fenestrations, serves as a thermal buffer against south-western radiation.
A courtyard, strategically located along the boundary wall, facilitates natural ventilation and lighting through a custom-designed opening in the façade, covered with pergolas. #architecturedesign
VC INTERIOR
Interior Designer
vcinteriors__ This Diwali, transform your home with VC Interiors! For every interior project worth *7-15 lakh, get a free Diwali home kit valued at *51,370!
The kit includes premium products like a Faber Autoclean Chimney, Prestige Mixer Grinder, Havells Microwave Oven, and more-absolutely free!
Celebrate the festival of lights with the perfect home makeover.
#DiwaliOffer #VCInteriors #InteriorDesign #interior #homedecor #architecture #home #decor #interiors #homedesign #interiordesigner #furniture #decoration #interiordecor #interiorstyling #handmade #homesweethome #inspiration #livingroom #furnituredesign #realestate #instagood #style #kitchendesign #architect #designinspiration #interiordecorating #vcinteriors #interiorde
SALT India
Architect
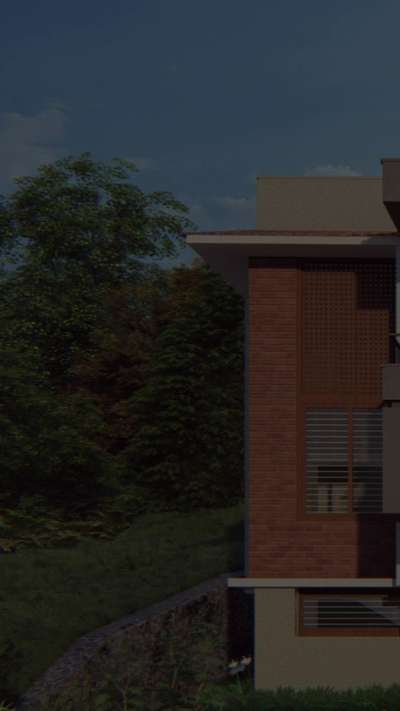
ACMI Residence
Project Type - Residence
Location - Koorachundu,Kozhikode
This minimalist contemporary home is built on a Land with many contours.
This slope of the land is retained and the site was developed with retaining the different levels.
The parking area is also a badminton court where the family can host parties as well.
#Kollam #Kerala #ElevationHome #ElevationDesign #3dhouse #3D_ELEVATION #HouseDesigns #Architect #spatialux #spatialuxdesigns #ContemporaryHouse #ContemporaryDesigns #modernhome #moderndesign #architecturedesigns #architecture #Kozhikode #spatialuxdesign #spatialuxdesigns #ContemporaryHouse #luxuryvillas #luxuryhome
₹100 per sqftLabour Only
A FRAME Developers
Contractor
DPC -Bitumen coating in Our new site
The Damp Proof Course (DPC) is essential in foundation construction as it prevents moisture from rising through walls and floors by capillary action. This is critical for protecting the building from dampness, which can lead to issues like mold growth, structural weakening, and efflorescence—unsightly white salt deposits. By blocking moisture, the DPC preserves the integrity of masonry, prolonging the building's lifespan and maintaining indoor air quality. A proper DPC ensures that the foundation remains dry, which is vital for the long-term health and stability of the structure.
Let's build your happiness
Quality concers
#AFrameDevelopers #QualityHomes #DreamHome #TrivandrumRealEstate #AffordableLuxury #SmartHomes #Maruthoor #homeconstruction
4D Architects
Architect
CHAYA: THE HOUSE OF SHADOWS
Inspired by Louis Kahn's notion that "the sun never knew how great it was until it hit the side of a building," this project celebrates the dynamic interplay of light and shadow. The linear site, with a width constraint of 8.5m to 6.6m, presented a challenge that was addressed through a thoughtful design response.
The adjacent boundary wall, with a double-height blank façade, posed a visual monotony that was mitigated through the introduction of an organic graffiti pattern, adding visual interest to the exterior.
To optimize the site's potential, the south-western wall was built adjacent to the boundary wall, allowing for the incorporation of required spaces. This wall's solidity, devoid of fenestrations, serves as a thermal buffer against south-western radiation.
A courtyard, strategically located along the boundary wall, facilitates natural ventilation and lighting through a custom-designed opening in the façade, covered with pergolas. #architecturedesign
4D Architects
Architect
CHAYA: THE HOUSE OF SHADOWS
Inspired by Louis Kahn's notion that "the sun never knew how great it was until it hit the side of a building," this project celebrates the dynamic interplay of light and shadow. The linear site, with a width constraint of 8.5m to 6.6m, presented a challenge that was addressed through a thoughtful design response.
The adjacent boundary wall, with a double-height blank façade, posed a visual monotony that was mitigated through the introduction of an organic graffiti pattern, adding visual interest to the exterior.
To optimize the site's potential, the south-western wall was built adjacent to the boundary wall, allowing for the incorporation of required spaces. This wall's solidity, devoid of fenestrations, serves as a thermal buffer against south-western radiation.
A courtyard, strategically located along the boundary wall, facilitates natural ventilation and lighting through a custom-designed opening in the façade, covered with pergolas. #architecturedesign
Elate Designs
Architect
This 4bhk home is designed with a modern architectural language that seamlessly blends into the natural landscape. The structure emphasizes clean lines, layered massing, and organic textures like natural stone, wood, and perforated screens, creating an environment that is both sophisticated and grounded.
#ProposedResidential #3dhouse #interriordesign #exteriorrendering #render3d
SIJO MONACHAN
Architect
Shamayim residence,Tholicode
The site is located at the highest point of the locality from there a magnificent view of Punalur can be seen. The client who wishes minimalistic contemporary-style residence with significance to the light and shadow interplay. The house is designed with extra openness blended with the solids, intertwined across its length and width. This creation is a new living platform bringing light, air, and space, offering lush panoramas and a sense of horizon. #sxaarchitectsstudio #sijomonachan #residence #architecture #architecturevibes #keralahomeplanners #indianarchitecturel #iarchitectures #ElevationDesign #ElevationHome #AltarDesign #NEW_PATTERN #newdesigin #Kollam #punalur #kerala #modernhouses #InteriorDesigner
₹18,000Labour Only
IQ Architecture Construction
Architect
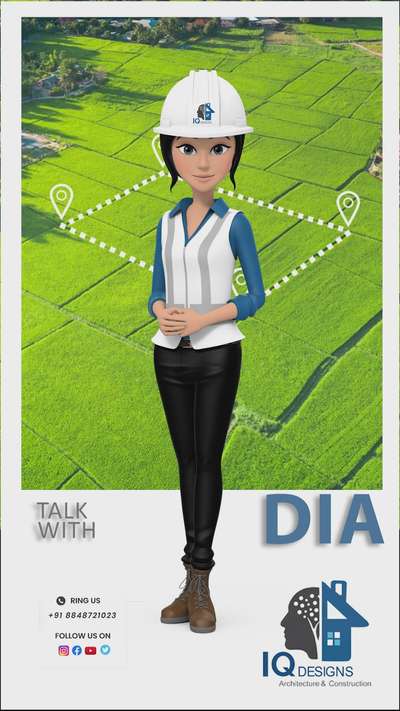
What when where why? Got the answers for the questions since you guyz tuned our page right...
Now we have an empty to tell you.That is HOW?
Lets disclose our routines
STEP 1 : SITE PLANNING
Just do like before
Wait -see –support
Contact Us : +91 8848721023
#trivandrum #construction #home #shorts #iqdesigns #iqconstruction #IQDesigns #IQfirstanniversary #iqgiveway
4D Architects
Architect
CHAYA: THE HOUSE OF SHADOWS
Inspired by Louis Kahn's notion that "the sun never knew how great it was until it hit the side of a building," this project celebrates the dynamic interplay of light and shadow. The linear site, with a width constraint of 8.5m to 6.6m, presented a challenge that was addressed through a thoughtful design response.
The adjacent boundary wall, with a double-height blank façade, posed a visual monotony that was mitigated through the introduction of an organic graffiti pattern, adding visual interest to the exterior.
To optimize the site's potential, the south-western wall was built adjacent to the boundary wall, allowing for the incorporation of required spaces. This wall's solidity, devoid of fenestrations, serves as a thermal buffer against south-western radiation.
A courtyard, strategically located along the boundary wall, facilitates natural ventilation and lighting through a custom-designed opening in the façade, covered with pergolas. #architecturedesign
₹2,500 per sqftLabour + Material
4D Architects
Architect
CHAYA: THE HOUSE OF SHADOWS
Inspired by Louis Kahn's notion that "the sun never knew how great it was until it hit the side of a building," this project celebrates the dynamic interplay of light and shadow. The linear site, with a width constraint of 8.5m to 6.6m, presented a challenge that was addressed through a thoughtful design response.
The adjacent boundary wall, with a double-height blank façade, posed a visual monotony that was mitigated through the introduction of an organic graffiti pattern, adding visual interest to the exterior.
To optimize the site's potential, the south-western wall was built adjacent to the boundary wall, allowing for the incorporation of required spaces. This wall's solidity, devoid of fenestrations, serves as a thermal buffer against south-western radiation.
A courtyard, strategically located along the boundary wall, facilitates natural ventilation and lighting through a custom-designed opening in the façade, covered with pergolas. #architecturedesign
SALT India
Architect
Project Type - Residence
Location - Kozhikode
Area- 3500Sqft
This minimalist contemporary home is built on a Land with many contours.
This slope of the land is retained and the site was developed with retaining the different levels.
The parking area is also a badminton court where the family can host parties as well.
#Kollam #Kerala #ElevationHome #ElevationDesign #3dhouse #3D_ELEVATION #HouseDesigns #Architect #spatialux #spatialuxdesigns #ContemporaryHouse #ContemporaryDesigns #modernhome #moderndesign #architecturedesigns #architecture #Kozhikode #spatialuxdesign #spatialuxdesigns #ContemporaryHouse #luxuryvillas #luxuryhome
₹6,400Labour Only
Suresh Kumar
Interior Designer
Dear Sir
Thanks for contacting Nandhanam Industries, Pandalam......
We are one of the OEM unit ( Original Equipment Manufacturer) accredited by major WPC manufacturers like Alston, Floresta, Kemron, Ocean Polymers etc....
We are the only unit in Kerala specialized in WPC Products manufacturing and services.... Our WPC products include the following..
# WPC Plain Doors
# WPC CNC routed Design Doors
# Door Frames
# Window Frames
# Window Shutters
# Wardrobes, kitchen cabinets, TV unit
# Furnitures and others
We have a specialised Team for WPC products manufacturing and fitting... They are trained under major WPC manufacturers like Floresta and Alston...
Our Manufacturing facility located at Pandalam is of 5500 square feet covered area and is equipped with all modern Machineries including CNC Router, Cutting Saw, Planers, Spindle Moulder, Wood Lathe, Heavy Duty Drill etc...
contact : Nandhanam Industries, Pandalam
9544509733
BAMBUSA KRAFTY
Interior Designer
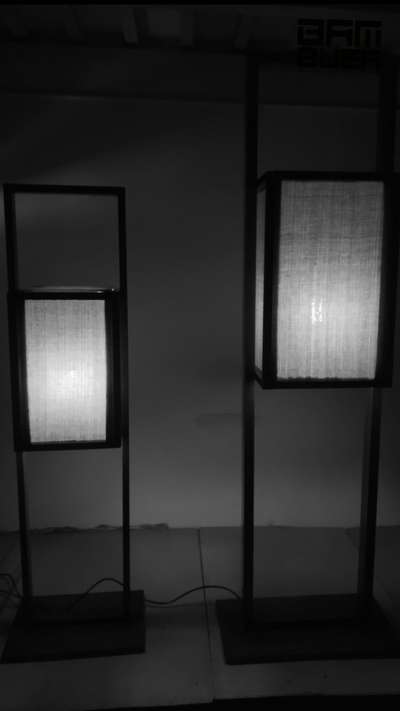
"One of the signature product of us, lighting means spreading happiness, it's a box full of light like a box full of happiness, this elegant floor lamp handcrafted from Pine Woods, designed as two stands carrying a cube box, it provides a calm feel and brighter light everywhere, ideal for all home interiors and Resturant spaces."
Light your Life with us...
BAMBUSA KRAFTY
Quality and Luxury in every details..
₹3,400Labour Only
4D Architects
Architect
CHAYA: THE HOUSE OF SHADOWS
Inspired by Louis Kahn's notion that "the sun never knew how great it was until it hit the side of a building," this project celebrates the dynamic interplay of light and shadow. The linear site, with a width constraint of 8.5m to 6.6m, presented a challenge that was addressed through a thoughtful design response.
The adjacent boundary wall, with a double-height blank façade, posed a visual monotony that was mitigated through the introduction of an organic graffiti pattern, adding visual interest to the exterior.
To optimize the site's potential, the south-western wall was built adjacent to the boundary wall, allowing for the incorporation of required spaces. This wall's solidity, devoid of fenestrations, serves as a thermal buffer against south-western radiation.
A courtyard, strategically located along the boundary wall, facilitates natural ventilation and lighting through a custom-designed opening in the façade, covered with pergolas. #architecturedesign
Fyn Arch design studio
Civil Engineer
Completed work of Mr Arun Paul from alappuzha.
the site was a renovation project of a total carpet area of 1800 square feet, was covered in 6 months. This is the speciality of Fyn arch design studio. We do only quality works in the time period. we can help you..
.
.
.
#InteriorDesigner #modernhome #LivingroomDesigns #happyclient #ContemporaryHouse #StaircaseDecors #GlassHandRailStaircase
SALT India
Architect
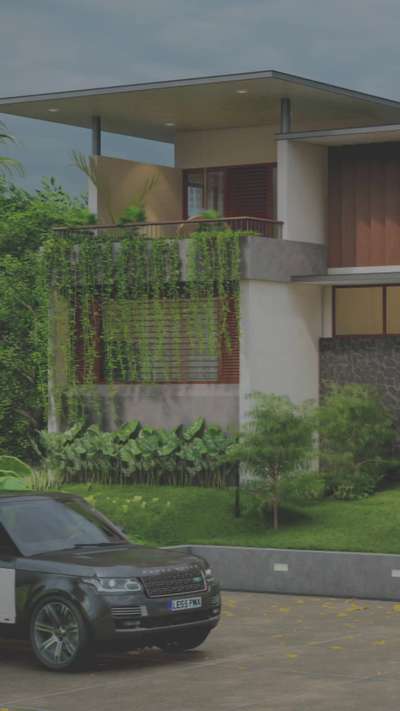
Project Type - Residence
Location - Kozhikode
Area- 3500Sqft
This minimalist contemporary home is built on a Land with many contours.
This slope of the land is retained and the site was developed with retaining the different levels.
The parking area is also a badminton court where the family can host parties as well.
#Kollam #Kerala #ElevationHome #ElevationDesign #3dhouse #3D_ELEVATION #HouseDesigns #Architect #spatialux #spatialuxdesigns #ContemporaryHouse #ContemporaryDesigns #modernhome #moderndesign #architecturedesigns #architecture #Kozhikode #spatialuxdesign #spatialuxdesigns #ContemporaryHouse #luxuryvillas #luxuryhome
₹100 per sqftLabour Only
LYFDESIGNZZ ARCHITECTZ
Architect
*APPROVAL DRAWING*
approval drawing with full details included
materials list not applicable
site plan is not in scale.
maximum details will represented in the drawing for client understanding
₹5,000Labour Only
VC INTERIOR
Interior Designer
vcinteriors_Would you like a design consultation to know how to make the best use of your existing balcony space?
🏠100% Customized Design
🏠Factory Visit to Ensure Quality of Products.
🏠15-Years Warranty.
🏠Free design consultation and site visit
🏠Own Factory Manufactured Products.
🏠High-quality materials
🏠On-time delivery
#interior #homedecor #architecture #home #decor #interiors #homedesign #interiordesigner #furniture #decoration #interiordecor #interiorstyling #handmade #homesweethome #inspiration #livingroom #furnituredesign #realestate #instagood #style #kitchendesign #architect #designinspiration #interiordecorating #vcinterior
#interiordesignpackages #homeinterior
#homeinteriordesign
