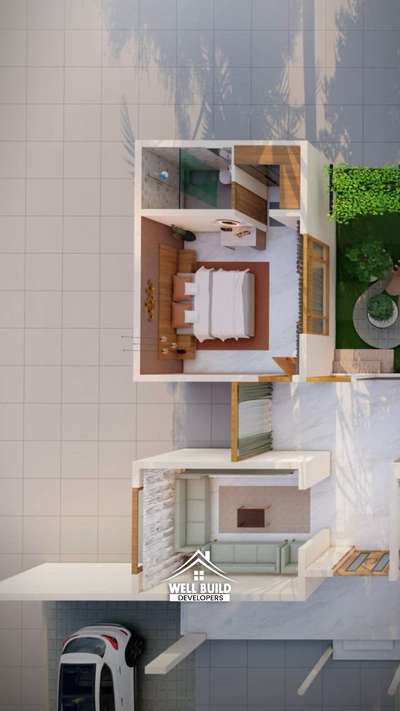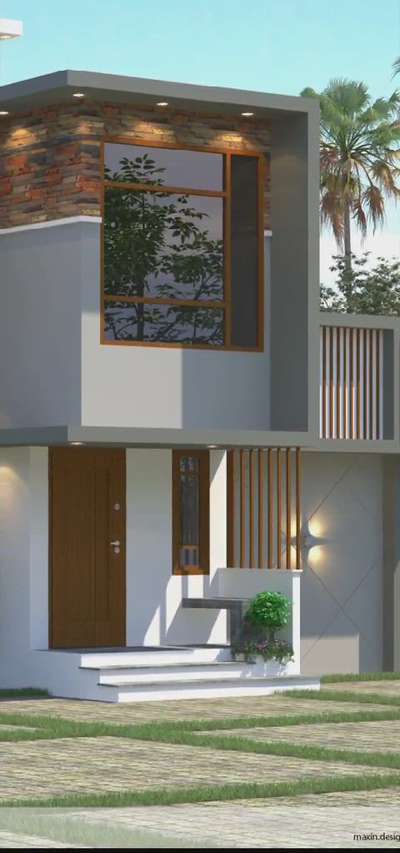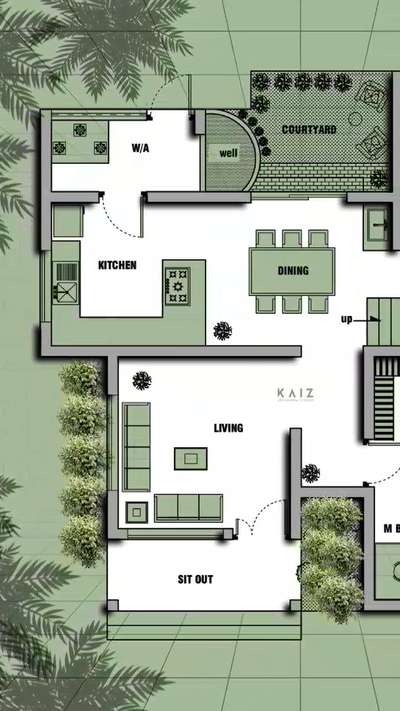
Projects
For Homeowners
For Professionals

WELL BUILD DEVELOPERS
Contractor | Kozhikode, Kerala
3D & GROUND FLOOR
renovatshion
#fypppppppppppppppppppppppppppppppppppppppppppppppppppppppppppppppppppppp #fypシ #fy #mercedesbenz #thar
#black# carporn #fyp
1
0
More like this
WELL BUILD DEVELOPERS
Contractor
GROUND FLOOR & FIST FLOOR
renovatshion
#fypppppppppppppppppppppppppppppppppppppppppppppppppppppppppppppppppppppp #fypシ #fy #mercedesbenz #thar
#black# carporn #fyp
Arshad Paloli
Civil Engineer
Single floor 3D plan
Ground Floor 1180 sq.ft
first floor 916 sq.ft
#FloorPlans #3Dfloorplans
WELL BUILD DEVELOPERS
Contractor

📌 3D Interior
. #fyp #fypppppppppppppppppppppppppppppppppppppppppppppppppppppppppppppppppppppp #fypシ #fy #mercedesbenz #thar #black #carporn
firasha m v
Architect
Rendered Ground floor & site plan #groundfloor #Siteplan #FloorPlans #floorplan #floorplanrendering
₹1,500Labour Only
jismal
Architect
2582 Sqft Ground floor
client mr fasal
location at Wandoor
Ground floor plan
#FloorPlans #koloapp #architecturedesigns #Architectural&Interior #HouseIdeas
Tectonic space developers
Architect

4 BHK 🏡 DESIGN AT PENGATTIRI
ground floor : 536.00 SQFT
first floor : 378.00 SQFT
For plan and 3D : 8606649425
B architects
Architect
*Architectural design package*
Ground floor plan + First floor plan +3d view +set outing + estimate
₹7 per sqftLabour Only

