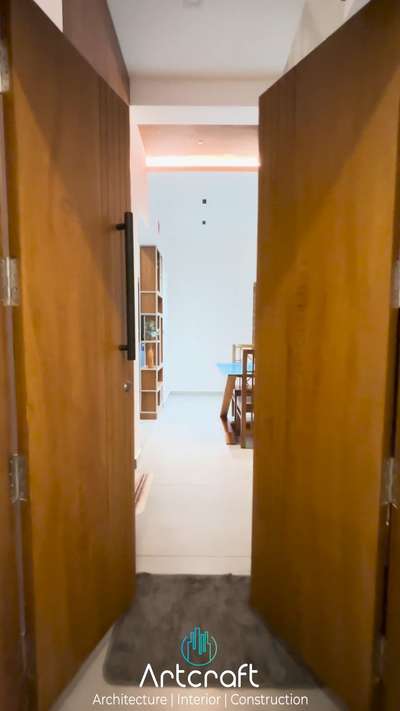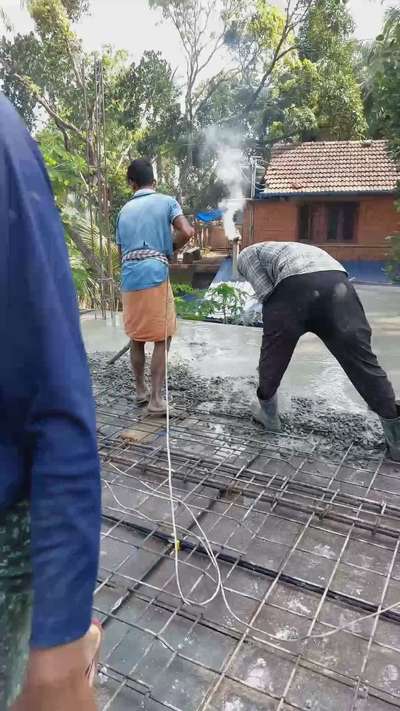
Projects
For Homeowners
For Professionals

More like this
MIDHUN AC Benefactors studio
Civil Engineer
23 LAKH 3 bhk 1000 Sqft
Ground floor 1 bedroom attached bath
first floor 2 bedroom with attached bath #homedesigne #homedesignkerala #budget_home_simple_interi #newmodelhome
sarath santhosh
Civil Engineer

Project Type : Residence
Location : Puthiyath Puraya (Malappuram Dt )
Plot Area : 3.28 Cent
Area : 1300 Sft
Ground Floor
1) Sitout
2 ) Living /Dinning
3 ) Kitchen
4 ) Toilet
5 )Bedroom
First Floor
6 ) Balcony
7 )Study Area
8 )Two Bedroom / Attached Toilets
9 )Balcony /Attached Bedroom
10) Open Terrace
#home #keraladesign #archidaily
#architecturekerala #interior #keralahomeplanners #keralastyle #home #architect #interiordesign #interiordesigner #reels #trendingreels ##archilover
Shakkeerali Areekkan
Civil Engineer
1550 sqft 2 stories house
Ground floor
1. sitout
2. bedroom 2
3. dining hall+ living
4. kitchen
5. bathrooms 2
one attached
FIRST FLOOR
1. balcony
2. upper living
3. bedroom 1
4. bathroom 1attached
JD Design Lab
Civil Engineer
client : Niyas
place : malappuram
Area :- 1411.718 sqft
Rooms :- 4bhk
Budget : 22.6 lakhs
*Specifications :-*
Ground floor
Sitout
Living
Dining
3 Bedroom ( 1 attached )
1 common toilet
Kitchen
store room
First floor
1 Bedroom ( attached )
₹4,000Labour Only
muneer n
Civil Engineer
@ muneer n
# Small ground floor plan
plans, 2d elevation, 3d elevation
8086232300
Ramesh Lal
Civil Engineer
ഒരു ഓൺലെൻ സുഹ്രുത്ത് അയച്ചു തന്നതാണ്
North Face Plan
Ground floor
1) 2 bed
2) Living
3) kitchen and dining
4) attach bath & common bath
5 ) Garrage ( 2 car )
First Floor
2 house for Rent
1) 4 bed
2) 2 living
3) 2 Kitchen & Dining
4) 2 attached bath & common bath
Draw a Simple Plan

