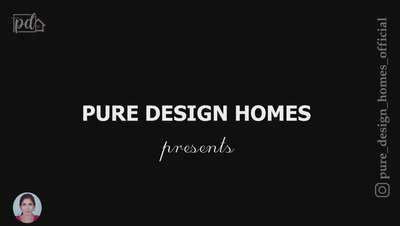
Projects
For Homeowners
For Professionals

jishnu kollam
Civil Engineer | Kollam, Kerala
980sqft GF 3 bedroom house 3 attached bathroom, sitout, living, dining, all facilities #trendingdesign #trendinghouse #trendingkollam
1
0
More like this
jishnu kollam
Civil Engineer
990 sqft 3 bedroom house 3 attached bathroom, gf and ff floors budget friendly plan more details contact #trendingkollam #trendingdesign #trendinghouse #trendings
jithin jacob koshy
3D & CAD
പുതിയ വിട് വാക്കുവാൻ ആഗ്രഹിക്കുന്നുവോ എന്നാൽ വിളിക്കു (8547275239)
Details of work
3bedroom, attached bathroom, sitout, living, dining, kitchen, balcony, upper living.
Total. 1480sqft
jithin jacob koshy
3D & CAD
Designer. jithin
call. 8547275239
Details of work
Ground floor
sitout, living, dining, kitchen, store, 2bedrooms with attached bathrooms,car porch
total. 1397sqft)
first floor
3bedrooms with attached bathrooms, living, balcony
total. 1208sqft
1397+1208=(2605sqft)
sijo jacob
Civil Engineer
Ground floor specifications.
Sitout
Living
Dining
kitchen
Work area
2 bedrooms with attached bathroom
Patio
First floor specifications
2 attached bedrooms
Upper living
Balcony
Total area 1100 + 900 = 2000 Sqft.
#4BHKPlans #NorthFacingPlan #2000sqftHouse
₹10 per sqftLabour Only
VBUILD HOMES
Civil Engineer
Completed Residential project
Location : Nedumangad
Lsgd : Nedumangad municipality
Total area : 1200sft
plot area : 5cents
Gf - open sitout,living,dining,2 Bed[Attached],Kitchen,Work area
FF - Upper living,1Bed [Attached]
For Design|Consulting|Construction
call/watsapp : 9745745534
jishnu kollam
Civil Engineer
1274 sqft 3 Bedroom 3 attached bathroom sitout, living, dining, work area kitchen, common bathroom, full cost 27 lakhz trending
jithin jacob koshy
3D & CAD
3d designs in affodable rate
Call 8547275239
Details of work
3 bedrooms, attached bathrooms, sitout, living, dining, kitchen, work area, varandha
Total. (1248sqft)
jithin jacob koshy
3D & CAD
For 3d designs call or whatsapp 8547275239
work details
2 bedrooms with attached bathrooms, dressing room, carporch, sitout, living, dining, kitchen, workarea, storeroom
Total-1226sq
jithin jacob koshy
3D & CAD
For exterior design call 8547275239
Details of work
3 bedroom, attached bathroom, sitout, living, dining, kitchen, workarea.
Total. 1315 sqft
jithin jacob koshy
3D & CAD
Fo r.3d exterior
. cutplan
.renovation works
call 8547275239
Details
ഒരു Traditional വിട്. Total 1700 sqfeet.3 bedroom, attached bathrooms, sitout, living, dining, kitchen, carporch ഇതിൽ ഉണ്ട്
sijo jacob
Civil Engineer
Ground floor specifications.
Sitout
Living
Dining
Open kitchen
2 bedrooms
1 attached bathroom n 1 common bathroom
Patio
First floor specifications
1 attached bedroom
Upper living
Total area 1050 + 450 = 1500 Sqft.
₹10 per sqftLabour Only
Anju Kadju
3D & CAD

Traditional Budget House Design Kerala 2022
traditional style house design
one of my latest design project
budget friendly design
sitout
living
dining
courtyard
bedrooms
attached bathrooms
front design get most views.
#3Ddesigner #TraditionalHouse #3delevationhome
Suresh TS
Civil Engineer
#22 Cent ൽ 4 BHK , 3 attached bathroom +1 common bathroom, work area, dining room, formal living , family living & Sitout എന്നിവയടങ്ങുന്ന വിശാലമായ Area യിൽ 2216 sqft വിസ്തീർണ്ണമുള്ള കിഴക്ക് ദർശനത്തോടു കൂടിയ ഒരു നില വീട്.
Building Plan നിനും , permission drawing നും , വീട് നിർമ്മാണത്തിനും താല്പര്യമുള്ളവർ Contact ചെയ്യുക MODERNHOMES Builders& Interiors .
call or whatsapp @ 95: 67: 17:00: 88
email: modernhomes12@gmail.com
₹2,300 per sqftLabour + Material
jishnu kollam
Civil Engineer
4 bedroom house 4 attached bathroom, sitout, living, balcony, kitchen, work area ,dining, #trendingdesign
jithin jacob koshy
3D & CAD
ഒരു ചെറിയ contemporary ഡിസൈൻ. 2 bedrooms, sitout, living, dining, kitchen, and attached bathrooms
Total 893sq
for Exterior or cut plans call 8547275239
jithin jacob koshy
3D & CAD
For 3d designs call 8547275239
Details of work.
Ground floor: sitout, living, dining, 2bedroom with attached bathrooms, staircase room, kitchen, work area
first floor :living, 4 bedrooms, 2attached bathrooms, balcony
