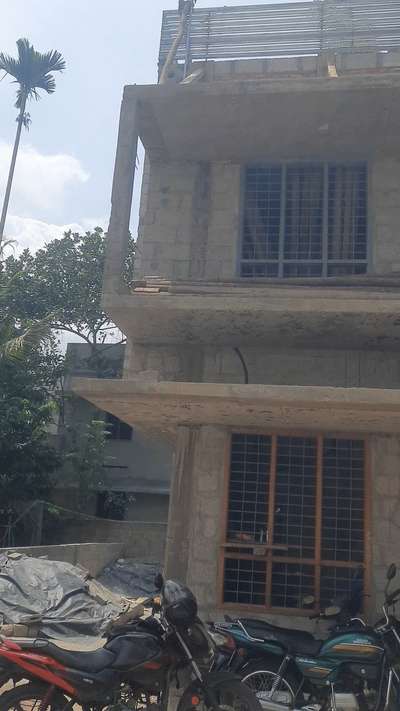
Projects
For Homeowners
For Professionals

More like this
Anoop V
Civil Engineer
*3D elevation *
Above 2000 sqft ₹1.75/sqft for front view only.
₹500.00 for each Additional views.( side/back )
Below 2000 sqft, Negotiate Rate.
₹1.75 per sqftLabour Only
Vishnu SMadhav
3D & CAD
4800 sqft Design plan
#Familyhome
4 Bedrooms(attached bathroom with individual pools, Dressing room, Personal outer verandah with one side Glass Wall), Guest Living Room with Open Front View, Family Living,Center Courtyard, Home Library, Modular Kitchen open to Dining,Green Courtyard, Work Area.
> Prayer Room Outside.
5 Car Parking.
Total Plot Area : 23.5 Cents
ARUN HUBERT
Civil Engineer
Day and Night- 3D front View of CIVILMANTHRA's New Work #KeralaStyleHouse #keralatraditionalhomes
₹4 per sqftLabour Only
Green Builders
Architect
new exterior front view
#exterior_Work #stilt+4exteriordesign #exteriors #exteriordesing #ExteriorDesign #exteriors #exterior3D #exteriorpainting #exteriorinteriordesign #exteriorvideo #SmallHouse #SmallRoom #SmallBalcony #smallplots #SmallHomePlans #Smallhousekerala
Landsign Interiors and Consultancy
Interior Designer
Elivation / front view for a residential building plan
#layout+elivation #ElevationHome #ElevationDesign #frontElevation #houseplans #floorplans #2dplan #homeplans #2dview #3dview #homeinspo #homegoals #houserenovation #housedesign #homedesign #interiordesign #homedecor #interiordecor #interiorstyling #homegoals #houserenovation #housedesign #kitchendesign #kitchenrenovation #kitchen #kitchencabinets #kitchencabinetry #cabinetry #cabinetmaker #walldecor #wallunit #architecture #tvunit #homedesign #architecturedesign #renovation #luxuryhomes #customdesign #uniquedesign #keralahomedesigns #കേരള #കേരളഹോം #കേരളട്രെഡിഷണൽഹോം #keralahomedream #keralahomeconcepts #keralahomeplans #keralahomedesigns #keralahome #keralaveed #keralahomemodels #keralatraditionalhome
I CAN BUILDERS AND DEVELOPERS
Contractor
Ongoing project @Nangiarkulangara, Haripad,3d Front view, Client Sandeep Nair & Naveena Nair

