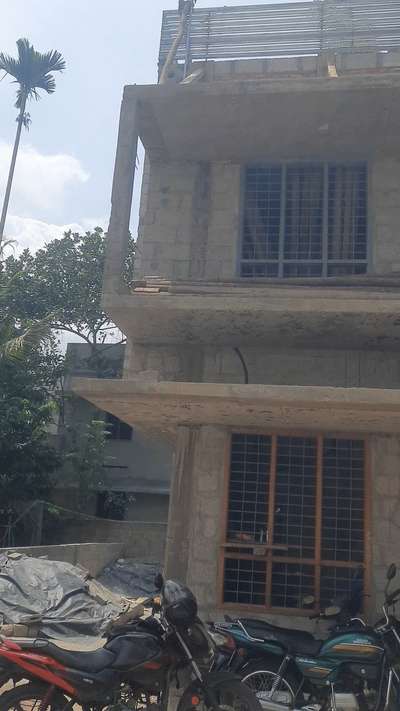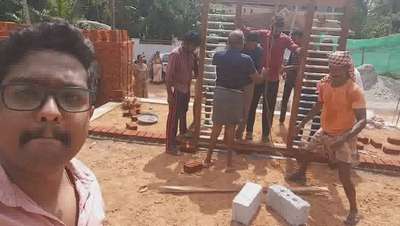
Projects
For Homeowners
For Professionals

More like this
jishnu kollam
Civil Engineer
26 lakhz project ( 3D front view ,3Bhk house ) mob.
: 8156841357 #HouseConstruction #constructioncompany #kerala_constructions #HouseConstruction
HOUSE OF ATHENIA
Interior Designer
RENOVATION PROJECT -
FRONT ELEVATION REDESIGN
Residence for Mr Thomas
Location: Adoor
#frontElevation #Residencedesign #HouseDesigns #Residence #colonial #englishstylehome #sloperoof #frontElevation #HouseDesigns #new_project #ongoing-project
BEAV HOMES INTERIORS
Civil Engineer
Old age home project
Front Elevation
#trivandram
Design & visualization:
Bijo Joseph
.
contact: 8921308070
.
.
#residentialinteriordesign #buildersinkerala #HouseDesigns #AltarDesign #Designs #church #church3d #3Delevation #facadedesign #SouthFacingPlan #NorthFacingPlan #EastFacingPlan #ivory #new_project #commerciallandscaping #LandscapeIdeas #home3ddesigns #3Dfloorplans #keralatraditionalmural #architecturedesigns #oldarchitecture
₹2 per sqftLabour Only



