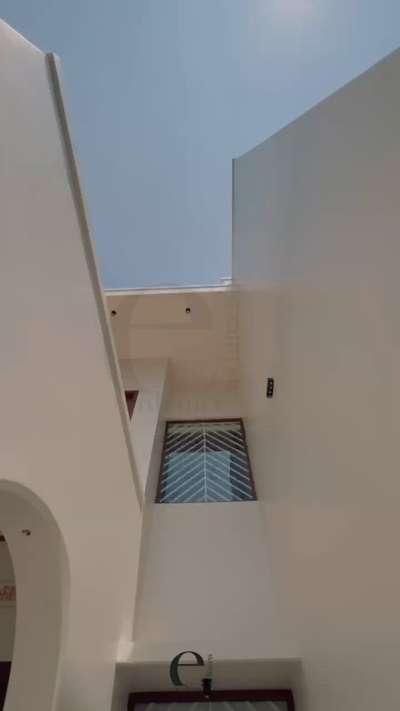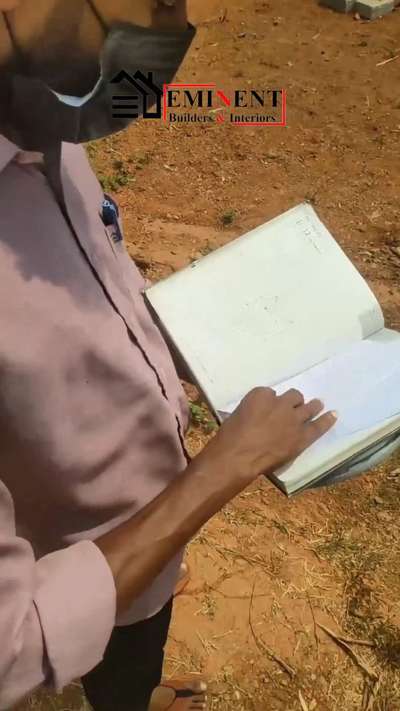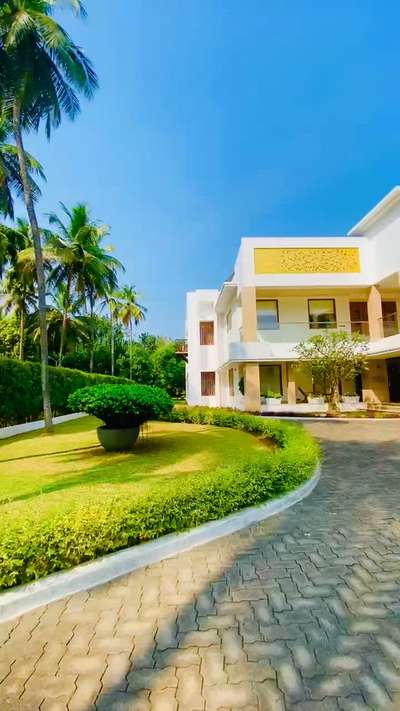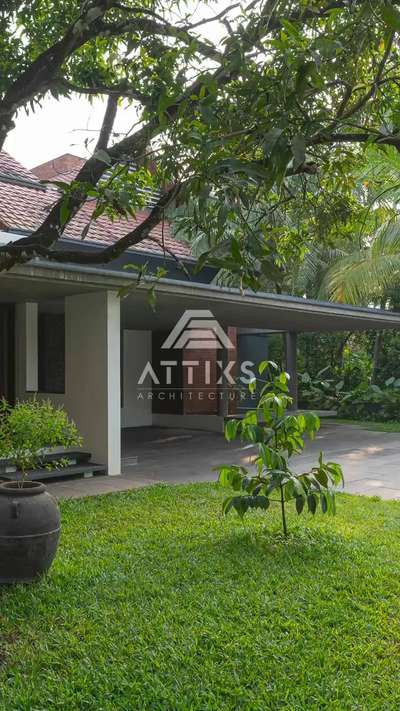
Projects
For Homeowners
For Professionals

IDS ARCHITECTS BUILDERS
Civil Engineer | Thrissur, Kerala
₹3,000 per sqft
#HOUSE WARMING @ KALADY SITE # #
CLIENT:SIDHIQE
AREA:12000SQFT
SPEC:5BHK+HOME THEATRE+SWINNING POOL
#fullhomeinteriors #fullhomeconstruction #turnkeysolutions #HouseDesigns #HouseConstruction #Landscape #LandscapeIdeas #trendingdesign
3
0
More like this
Arccom Builders Pvt Ltd
Architect
Client Name - Kabeer
Location - Thrissur,Panchavadi
Area Details - 12000 Sqft
Work -Exterior & Interior
*House Plans, House* *Construction (Interior, Exterior and Landscaping), Interior Design, Exterior Design and Renovation*
*More details about……*
* Arccom Builders *
*Cochin I Calicut, I Thrissur *Kannur |
Nivya Francis
Contractor
Job No : 169🏡
Client Name : Mrs. Lamiya Harris
Area : 1300 Sqft.
#3BHK home
Location : Vennala , Ekm
Stage : Interior+landscaping and finishing works going on
#homedecor #3ddesigning #buildingconstruction
#lovelyhome #dreamhome #malayali #newhomestyles #house
#modernhousedesigns #designersworld #civilengineering
#architecturalworks #artworks #homerenovations #builders
#keralahomestyles #traditionalhomes #kannurhomes #calicuthomes
#lowcosthomesinkerala #naturalfriendlyhomeinkerala
#interiordesigners #interiorworks #moderninterior #fancyinteriors
Arkiplan Developers
Architect
5BHK HOUSE IN MALAPPURAM / TURNKEY PROJECT BY ARKIPLAN DEVELOPERS -UNLOCK YOUR DREAM
project Name :- Contemporary style house
Total area :- 2600 sqft
Bedroom :- 5 no
Elevation Style :- Contemporary
Location :- Malappuram , musliyarangadi
Ongoing project
Plot Size :- 12 cent
Client Name :- Fasalullah cp
Feel free to reach out to us for a consultation
Make your Dream Home a Reality With ARKIPLAN DEVELOPERS- UNLOCK YOUR DREAM-Affordable Excellence!
Our services
1.Architectural Designing (2d,3d)
2.Interior Designing
3.Turnkey Construction
4.All type Construction
#FullHomeConstruction #FrontElevation #Elevation #plan #3BHKPlans
#HomePlanning #ExteriorDesign #LivingArea #HomeRenovation #InteriorDesign
#InteriorDesigning #HomeConstruction #KitchenDesign #BedroomDesign
#ElevationDesign #3dElevation #HallDesign #StaircaseDesign #HomeConstruction
#DreamHome#AffordableConstruction
architect Nihal Mhmd
Architect
Name:AHAAM
₹59 lakh
17 cent | 2950 sqft
Client: Razak
Location: chattiparamba,Kotakkal,Kerala
Completed year: 2024
Cost range : 59 lakhs
Bedrooms: 4
Facing direction: West facing
Architect: Ar.nihal_mhmd
Contact:9037281242
The "AHAAM" House, situated in the Malappurm district of Kerala, India, is a residential dwelling for a single family that was built with the aim of satisfying the client’s need for a distinctive and practical home.
Incorporating a double-height area for the family living and dining section in a house can offer several advantages. These include lowering the internal temperature and establishing a noticeable and physical link between the ground and first floors. The double-height area permits the warm air to rise and exit, thereby reducing the temperature of the house. Moreover, the spacious windows installed in the area facilitate the flow of natural light and air, resulting in further cooling of the space. Additionally, the double-height space encourages a sense of openness and connection between the ground and first floors, creating a more expansive and inviting ambiance.
#koloapp #Residencedesign #reelsinstagram #Residentialprojects #HouseDesigns #HomeDecor # #50LakhHouse #2900 #trendig #trendingdesign #trendig #tod #todinterior #today #KitchenIdeas #DiningTable #LivingroomDesigns
VisualLines Designs
Architect
Proposed Budget Home
Proposed area: 1800 Sq.ft
#HouseDesigns #housedesign #HouseConstruction #floorplan #FloorPlans
#keralahomeplanners #khp #fkhp #interiordesign #interior #interiordesigner #homedecoration #homedesign #home #homedesignideas #keralahomes #homedecor #homes #homestyling #traditional #kerala #homesweethome #3ddesign #3ddrawing #3ddesigns #3ddesigner #architecturedesign #budgethomes #keralaarchitecture #minimalist #contemporary #contemporaryhome #budgethome #budgetfriendly #Architect #architecturedesigns #architecturalplan
MASS Developers
Contractor
The Sleek contemporary effortlessly blends with the tropical landscape L, Creating a sense of harmony that is both soothing and inspiring. Clean lines, minimalist aesthetics, and a neutral color palette provide a canvas for the vibrant colours and texture of nature to take centre stage.
Area - 2980 Sqft.
Plot area - 30 cents
#Architect
#Contractor
#HouseConstruction
#home
#HomeAutomation
#homeinterior
#HouseDesigns
architect Nihal Mhmd
Architect

The "AHAAM" House, situated in the Malappurm district of Kerala, India, is a residential dwelling for a single family that was built with the aim of satisfying the client’s need for a distinctive and practical home.
Incorporating a double-height area for the family living and dining section in a house can offer several advantages. These include lowering the internal temperature and establishing a noticeable and physical link between the ground and first floors. The double-height area permits the warm air to rise and exit, thereby reducing the temperature of the house. Moreover, the spacious windows installed in the area facilitate the flow of natural light and air, resulting in further cooling of the space. Additionally, the double-height space encourages a sense of openness and connection between the ground and first floors, creating a more expansive and inviting ambiance.
Name:AHAAM
Client: Razak
Area:2950 sqft
Plot area: 17 cent
Location: chattiparamba,Kotakkal,Kerala
Completed year: 2024
Cost range : 59 lakhs
Bedrooms: 4
Facing direction: West facing
Architect: Ar.nihal_mhmd
Contact no : 9037281242
#koloapp #trendingdesign #trends #reelsinstagram #ContemporaryHouse #ContemporaryDesigns #tropicaldesign #modernhome #moderndesign #KitchenIdeas #dining #LivingroomDesigns #Prayerrooms #StudyRoom #BedroomDecor
Eminent Builders
Architect

Eminent Builders: A Glimpse of Architectural Magnificence"
Embark on a visual journey through the exquisite creations of Eminent Builders in our captivating site visit video. From sleek urban landscapes to serene suburban retreats, witness the unparalleled craftsmanship and innovation that define each project. Experience architectural excellence firsthand as we showcase the hallmark features and design philosophy that make Eminent Builders a name synonymous with distinction. Prepare to be dazzled by the harmony of form and function, curated with precision and passion by the visionaries behind these remarkable structures.
#exteriordesign #exterior #interiordesign #architecture #architecturephotography #design #decor #home #homedecor #homedesign #house #housedesign #keralahomeplanners #kerala #kochigram #kochi #keralatourism #india #indiahomedecor #sitevisit #keralahome #housewife #happy
VisualLines Designs
Architect
Proposed Budget 4BHK Residence
Proposed area: 1800 Sq.ft
#HouseDesigns #housedesign #HouseConstruction #floorplan #FloorPlans
#keralahomeplanners #khp #fkhp #interiordesign #interior #interiordesigner #homedecoration #homedesign #home #homedesignideas #keralahomes #homedecor #homes #homestyling #traditional #kerala #homesweethome #3ddesign #3ddrawing #3ddesigns #3ddesigner #architecturedesign #budgethomes #keralaarchitecture #minimalist #contemporary #contemporaryhome #budgethome #budgetfriendly #Architect #architecturedesigns #architecturalplan
Gold Bricks
Civil Engineer

Post Completion Site Visit of Luxury Mansion 💯
Fact File :-
Project type: Residence
Area: 25,000 SQFT
Plot area: 2 ACRE
Location: Thrissur, Kerala
Ground Floor
•Launch🛋️
•Sit out 🏠
•Living
•Dining 🥗
•Patio
•Foyer🖼️
•4 Bedroom attached with Dressing
• Walk-in Wardrobe
•Show Kitchen
• Working Kitchen ⏲️
•Verandah
• Porch 🚙
• Swimming pool 🏊
-First floor
• Home Theatre 🎭
• Library 📚
•Living✨
•4 bedroom with dressing area 🛏️
• Walk-in Wardrobe 👗
• Balcony⚡️
#homedesign #keralahomes #homesweethome #keralahousedesign #housebeautiful #keralahome #keralahomeplanners
#keralahomes #luxuryhome #luxuryhomes #homesweethome #keralaarchitecture #architecture #goldbricks #homesweethome #hometour #homekerala #keralahousedesign #keralahouse #house #residential #home #homedecor #homesweethome #luxurydesign #luxurylifestyle #mansion #keralahomeplanners
Salman Faris
Civil Engineer
Job No : 129 🏡
Name : Mr. Sandeep
Area : 1866 SQ.FT
Place : Marayur, Idukki
🔑 *KEY HANDOVER*🔑
#HouseDesigns #50LakhHouse #3DPainting #5centPlot #5BHKHouse #HomeAutomation #CivilEngineer #ContemporaryHouse #civilconstruction #ElevationHome #FloorPlans #KitchenIdeas #LivingRoomTable #Kozhikode #Kollam #Kottayam #Pathanamthitta #Alappuzha #Thiruvananthapuram #Kannur #Malappuram #Kasargod #DiningChairs #IndoorPlants #CustomizedWardrobe #CivilEngineer #HouseConstruction #dream #house #home #kitchen #bedroom #dining #furniture
₹1,450 per sqftLabour + Material
AGARTHA ARCHITECTS
Architect
HOUSE WARMING DAY💫
Residence for Mr.Sarath & family
location : KANJIKODE, PALAKKAD
area : 1600 sqft
#keralatraditionalhouse #FloorPlans #3dmodeling #3Darchitecture #HouseConstruction #homecostruction #architecturedaily #architecturedesign #architecturekerala #traditional #traditionalarchitecture #homeideas #courtyard #exposedbrick #exposedconcrete#veedu #budgethome #homedesign #residentialdesign #1600sqftHouse #home#keralahomes#keralahomedesign #budgethome #moderndesigns #houseinteriordesign #interiordesign #homestyle #homedetails #homeideas #homesweethome #keralahomes #keralagram #keralaarchitecture #keralahomeplanners #keralahome #keralahomeinteriorexterior #keralahomedesigns #keralahomedesigz
Mahir Aalam
Architect

PAVILION HOUSE
Location: Ponnani, Kerala
Plot Area: 1 Acre
Built Up: 6950 sq.ft.
Start year: 2019
Completion: 2022
The main idea was to merge the built with in the landscape. As the building ages and trees grows, the built
and unbuilt will become more and more seamless.
The design response primarily to the context and brings
its essence with in. The central court is kept as the focus by the allure of red bricks representing the traditional nadumuttom. Area have been woven together to create seamless floor spaces with a few landscaped elements. The split-level renders better connectivity within the house, allowing private spaces
to overlook the central court. The Material palette is kept minimal, Kota stone flooring captures reflection and while exposed concrete ceiling add a rustic charm. Wooden flooring and the details bring in richness,
with white walls tying it all together. Courtyard have been designed to serve multiple functions, making the space flexible and multifunctional. Deck could occasionally turn into a gathering space / even a stage
during festive gathering which the client had expressed a need for early on, in their requirements.
Skylights were added to create interest within the space. A well-lit home, the house sufficiently lit in the
daytime with the light that comes in through skylight and slit windows eliminating the need for artificial
Akshara Jyothi
Civil Engineer
Job No : 169🏡
Client Name : Mrs. Lamiya Harris
Area : 1300 Sqft.
#3BHK home
Location : Vennala , Ekm
Stage : Interior+landscaping and finishing works going on
❣️നിങ്ങൾക്ക് ഇഷ്ട്ടപ്പെട്ട സുന്ദര വീടുകൾ-🏘️
ചുരുങ്ങിയ ചിലവിൽ.....
ചുരുങ്ങിയ സമയത്തിനുള്ളിൽ...
കേരളത്തിൽ എവിടെയും നിർമ്മിച്ചു നൽകുന്നു.
👉 തികച്ചും ലാഭകരമായ പാക്കേജുകൾ.
👉10 ഘട്ടങ്ങളിലായുള്ള പേയ്മെന്റ് സംവിധാനം.
👉നല്ല ക്വാളിറ്റി മെറ്റീരിയൽസ് ഉപയോഗിച്ചു പരിചയസമ്പന്നമായ ജോലിക്കാരെ വെച്ചു പണിയുന്നു.
ഓരോ വർക്കിനും ക്വാളിഫൈഡ് ആയിട്ടുള്ള ഒരു ടീമിന്റെ മേൽനോട്ടം
👉കേരളത്തിൽ ഏതു ജില്ലയിലും നമ്മുടെ വർക്കുകൾ കാണുവാനുള്ള അവസരം
വിശ്വാസത്തോടെ ധനനഷ്ടമില്ലാതെ വീടിന്റെ വർക് ചെയ്യാൻ ആഗ്രഹിക്കുന്നവർ
ഉടൻ വിളിക്കൂ..
#homedecor #3ddesigning #buildingconstruction
#lovelyhome #dreamhome #malayali #newhomestyles #house
#modernhousedesigns #designersworld #civilengineering
#architecturalworks #artworks #homerenovations #builders
#keralahomestyles #traditionalhomes #kannurhomes #calicuthomes
