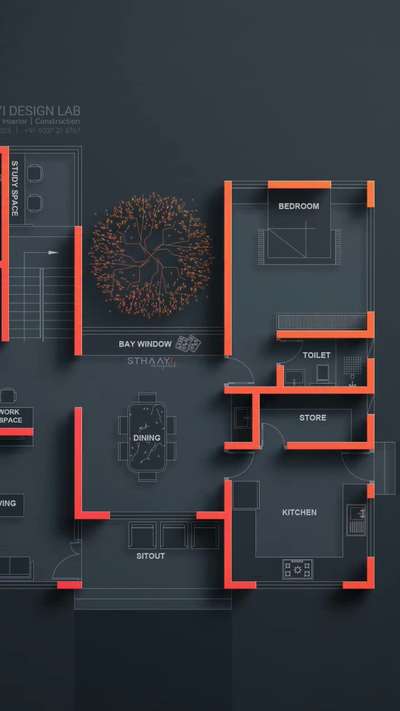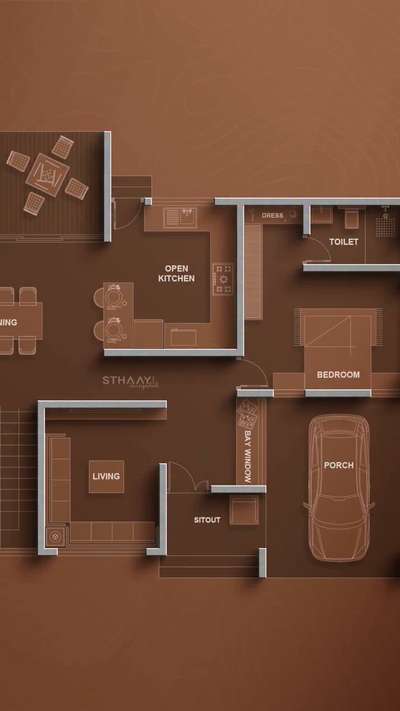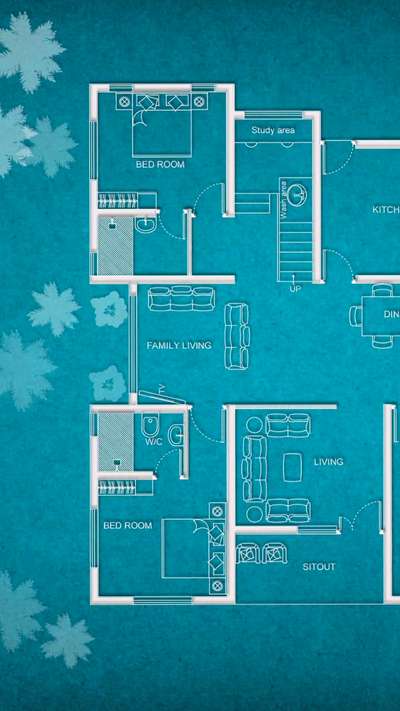
Projects
For Homeowners
For Professionals

Nadeer Rahman
Civil Engineer | Kannur, Kerala
East face 3bhk floor plan
#3bhk #3Bed #FloorPlans #singlefloor #KeralaStyleHouse #1300sqft #SmallHouse #budgethomeplan
0
0
More like this
Nadeer Rahman
Civil Engineer
East face 3bhk floor plan
#3bhk #3Bed #FloorPlans #singlefloor #KeralaStyleHouse #1300sqft #SmallHouse #budgethomeplan
KATHAK Architects and Builders
Civil Engineer
#plan #3BHK #FloorPlans #HouseDesigns #SmallHouse #houseplan #houseplan #budgethomes #floorplanning #CivilEngineer #Architect #architecturedesigns #house_planning #HouseConstruction #architecturedesigns #Architectural&Interior #architecturedesigns #Architectural&Interior #architecturedesigns #modernfurnituredesign #patiodecor #PrayerCorner #Prayerrooms
Nadeer Rahman
Civil Engineer
2BHK 1410 SqFT plan East face
FloorPlans #single-floor #KeralaStyleHouse #1400sqft #SmallHouse #budgethomeplan
KATHAK Architects and Builders
Civil Engineer
#plan #3BHK #FloorPlans #HouseDesigns #SmallHouse #houseplan #budgethomes #floorplanning #CivilEngineer #Architect #architecturedesigns #house_planning #HouseConstruction #civilcontractors
Nadeer Rahman
Civil Engineer
South face 2Bed small house plan
794 Sqft
#2bhk #2Bed #FloorPlans #singlefloor #KeralaStyleHouse #800 sqft #SmallHouse #700sqft
Jamsheer K K
Architect
Step into luxury! This 3BHK floor plan boasts spacious rooms, smart layout, and style.
Dream Homes U Dream We Build
3D & CAD
East face house😁
#EastFacingPlan #Eastfacing #earth #2DPlans #FloorPlans #floorplan #bigrooms
KATHAK Architects and Builders
Civil Engineer
#plan #3BHK #FloorPlans #HouseDesigns #SmallHouse #houseplan&elevation #budget-home
Jamsheer K K
Architect
Explore this Amazing 3BHK floor plan, designed for comfort and affordability.
Design: @sthaayi_design_lab
Follow more 👉 @sthaayi_design_lab
.
.
.
.
.
.
#sthaayi #sthaayi_design_lab #3BHKFloorPlan #BudgetHome #HomeDesign #Architecture #AffordableLiving #3BHK #BudgetHome #HomeDesign #Architecture #FloorPlan #AffordableLiving #HomeSweetHome #DreamBig #SmartLiving
STHAAYI DESIGN LAB
Architect

Timeless Elegance: 3BHK Haven of Harmony & Functionality
Follow 👉👉👉 @sthaayi_design_lab 👈👈👈
Experience harmony in every corner with this meticulously crafted 3BHK floor plan.
1885 sqft
Wariz Inscape
Civil Engineer
3BHK SINGLE FLOOR HOUSE PLAN
Total Area : 1325 sq. ft.
Plan & Design : INSCAPE Engineers & Architects
Location: Kozhikode
Budget : 30 LAKHS
.
.
.
#3BHK #3BHKHouse #3BHKPlans #1200sqft_3bhk #1300sqft #KeralaStyleHouse #Length #lengthy #LayoutDesigns #layoutfloor #FloorPlans #SingleFloorHouse #HouseDesigns #plandesignhouse #3dplan #furniturelayoutplan
₹3,000,000Labour + Material
Jamsheer K K
Architect
Step into your dream home and discover a world of comfort and sophistication. Our 3BHK floor plan is designed to impress!"
Feel free to modify it as per your requirements and highlight the unique features of your floor plan. Good luck with your project!
Explore More 👉 @sthaayi_design_lab
#3BHKFloorPlan
#HomeDesign
#Architecture
#FloorPlanInspiration
#DreamHome
#HomeSweetHome
#3BHKLayout
#FloorPlanDesign
#HomeArchitecture
#HouseDesign
#3BHKHome
#LuxuryLiving
#HomeDecorInspiration
#ArchitectureDesign
#HomeBuilding


