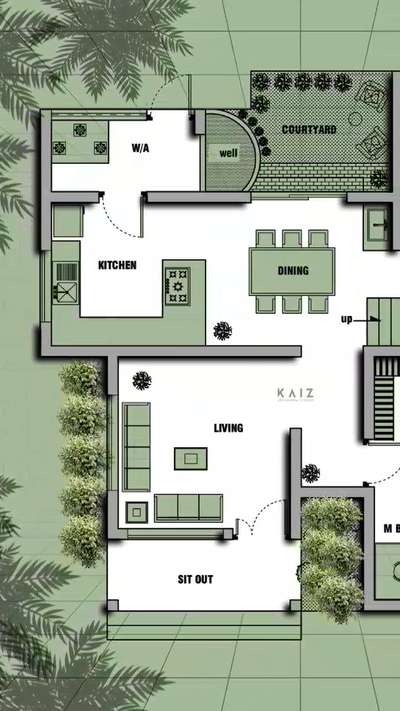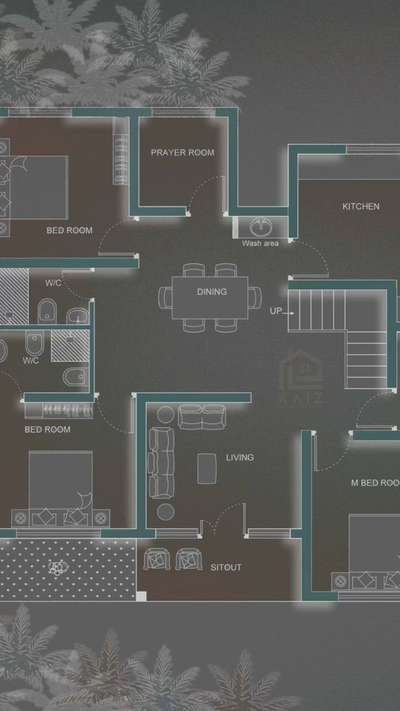
Projects
For Homeowners
For Professionals

More like this
Home Planner
Civil Engineer
3BHK / FLOOR PLAN
#FloorPlans #budjecthomes #modernhousedesigns #InteriorDesigner #HouseDesigns #KeralaStyleHouse #SingleFloorHouse #keralahomedesignz
ALOKA BUILDERS
Civil Engineer
A 3BHK floor plan meticulously designed to maximize space on a uniquely tapering site.
.
.
#floorplan #3BHK #1100sqftHouse #modernhouses #patio #KeralaStyleHouse #courtyards #InteriorDesigner #baywindow #floorplanrendering
STHAAYI DESIGN LAB
Architect
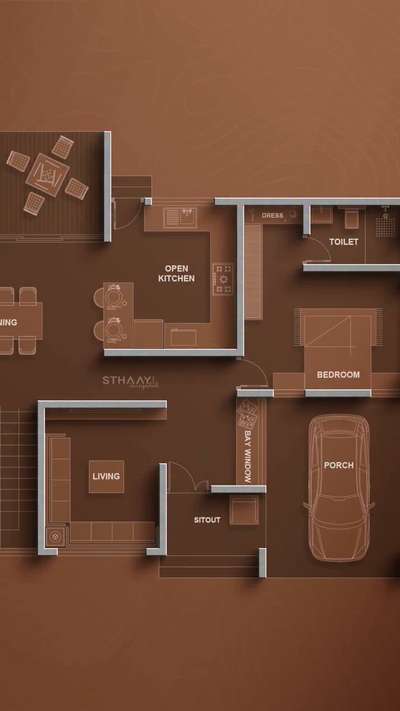
Modern Comfort: A Perfect 3BHK Home for Your Family
Follow 👉👉👉 @sthaayi_design_lab 👈👈👈
Transform your lifestyle with this stunning 3BHK floor plan that merges functionality with aesthetic appeal.
Jamsheer K K
Architect
Step into luxury! This 3BHK floor plan boasts spacious rooms, smart layout, and style.
STHAAYI DESIGN LAB
Architect
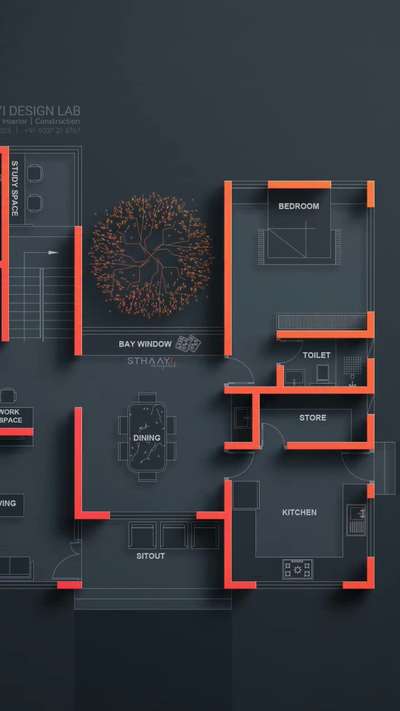
Timeless Elegance: 3BHK Haven of Harmony & Functionality
Follow 👉👉👉 @sthaayi_design_lab 👈👈👈
Experience harmony in every corner with this meticulously crafted 3BHK floor plan.
1885 sqft
Jamsheer K K
Architect
Dream big, spend smart! Explore this stunning 3BHK budget home floor plan, designed for comfort and affordability.
#sthaayi #sthaayi_design_lab #3BHKFloorPlan #BudgetHome #HomeDesign #Architecture #AffordableLiving #3BHK #BudgetHome #HomeDesign #Architecture #FloorPlan #kerala #uae #saudi #saudiarabia #dubai #2030
Jamsheer K K
Architect
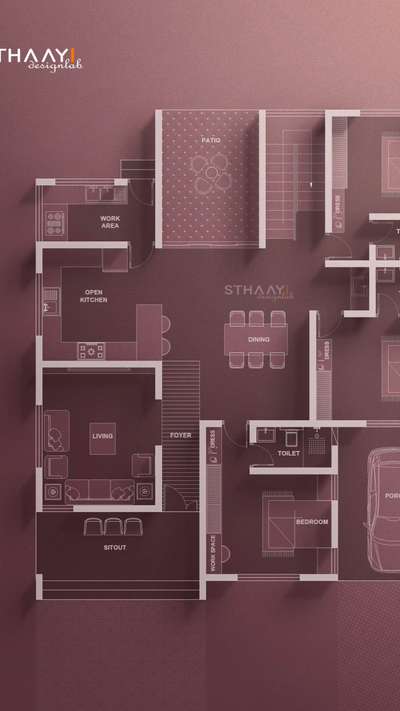
Where functionality meets affordability! Explore our 3BHK budget home floor plans for the perfect blend of style and savings.
Design & Follow 👉 @sthaayi_design_lab
.
.
.
.
.
.
#3BHKFloorPlan
#BudgetHomeDesign
#HomeFloorPlan #ArchitectureAndDesign #HomeSweetHome
#3BHKFloorPlan
#BudgetHome
#HomeDecorInspo
#ArchitectureLovers
#HomeSweetHome
#FloorPlanDesign
#AffordableLuxury
#BudgetFriendly
#HomeDesign
#3BHKHome
#FloorPlanInspo
#HomeArchitecture
#DreamHome
#HomeFloorPlan
#ArchitectureAndDesign
#HomeSweetHome
#3BHKHomeDesign
#BudgetHomePlans
#HomeArchitecture
#BudgetHomeInspo
#HomeDesignIdeas #1721
Jamsheer K K
Architect
Explore this Amazing 3BHK floor plan, designed for comfort and affordability.
Design: @sthaayi_design_lab
Follow more 👉 @sthaayi_design_lab
.
.
.
.
.
.
#sthaayi #sthaayi_design_lab #3BHKFloorPlan #BudgetHome #HomeDesign #Architecture #AffordableLiving #3BHK #BudgetHome #HomeDesign #Architecture #FloorPlan #AffordableLiving #HomeSweetHome #DreamBig #SmartLiving
Jamsheer K K
Architect
Step into your dream home and discover a world of comfort and sophistication. Our 3BHK floor plan is designed to impress!"
Feel free to modify it as per your requirements and highlight the unique features of your floor plan. Good luck with your project!
Explore More 👉 @sthaayi_design_lab
#3BHKFloorPlan
#HomeDesign
#Architecture
#FloorPlanInspiration
#DreamHome
#HomeSweetHome
#3BHKLayout
#FloorPlanDesign
#HomeArchitecture
#HouseDesign
#3BHKHome
#LuxuryLiving
#HomeDecorInspiration
#ArchitectureDesign
#HomeBuilding
STHAAYI DESIGN LAB
Architect
Step into your dream home and discover a world of comfort and sophistication. Our 3BHK floor plan is designed to impress! Explore More 👉 @sthaayi_design_lab
Feel free to modify it as per your requirements and highlight the unique features of your floor plan. Good luck with your project!
Explore More 👉 @sthaayi_design_lab
#3BHKFloorPlan
#HomeDesign
#Architecture
#FloorPlanInspiration
#DreamHome
#HomeSweetHome
#3BHKLayout
#FloorPlanDesign
#HomeArchitecture
#HouseDesign
#3BHKHome
#LuxuryLiving
#HomeDecorInspiration
#ArchitectureDesign
#HomeBuilding 2082
Jamsheer K K
Architect
Where functionality meets affordability! Explore our 3BHK budget home floor plans for the perfect blend of style and savings.
.
.
.
.
.
.
#3BHKFloorPlan
#BudgetHomeDesign
#HomeFloorPlan #ArchitectureAndDesign #HomeSweetHome
#3BHKFloorPlan
#BudgetHome
#HomeDecorInspo
#ArchitectureLovers
#HomeSweetHome
#FloorPlanDesign
#AffordableLuxury
#BudgetFriendly
#HomeDesign
#3BHKHome
#FloorPlanInspo
#HomeArchitecture
#DreamHome
#HomeFloorPlan
#ArchitectureAndDesign
#HomeSweetHome
#3BHKHomeDesign
#BudgetHomePlans
#HomeArchitecture
#BudgetHomeInspo
#HomeDesignIdeas #1721
KATHAK Architects and Builders
Civil Engineer
#plan #3BHK #FloorPlans #HouseDesigns #SmallHouse #houseplan&elevation #budget-home
STHAAYI DESIGN LAB
Architect
Budget Home Plan 🏡 3BHK
Area : GF - 853 sq.ft
Area : FF - 428 sq.ft
Total : 1281 sq.ft
Ground Floor
● Porch
● Living
● Passage
● Dining
● 2 Bedroom
● 1C-toilet Indoor
● Kitchen
First Floor
● 1Bedroom Attached
● Hall
● Study space
● Balcony
.
.
.
#sthaayi_design_lab
#sthaayi #homedecor #floorplan | #architecture | #architecturaldesign | #housedesign | #buildingdesign | #designhouse | #designerhouse | #interiordesign | #construction | #newconstruction | #civilengineering | #realestate #kerala #budgethome #keralahomes

