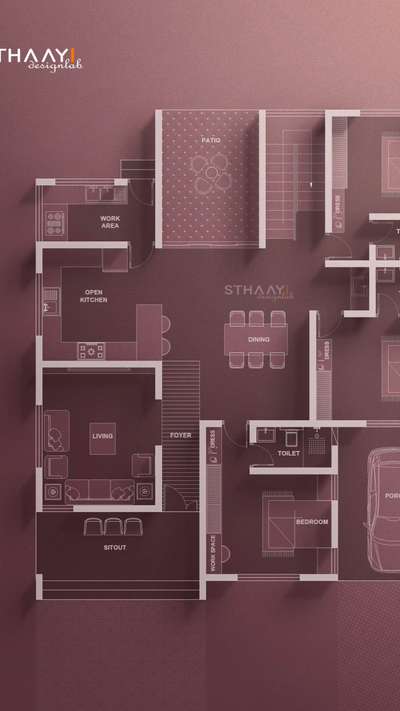
Projects
For Homeowners
For Professionals

Jamsheer K K
Architect | Kozhikode, Kerala
Dream big, spend smart! Explore this stunning 3BHK budget home floor plan, designed for comfort and affordability.
#sthaayi #sthaayi_design_lab #3BHKFloorPlan #BudgetHome #HomeDesign #Architecture #AffordableLiving #3BHK #BudgetHome #HomeDesign #Architecture #FloorPlan #kerala #uae #saudi #saudiarabia #dubai #2030
16
0
More like this
Jamsheer K K
Architect
Dream big, spend smart! Explore this stunning 3BHK budget home floor plan, designed for comfort and affordability.
Jamsheer K K
Architect
Your dream home, within reach! Our 3BHK budget home floor plan makes luxury living affordable.
STHAAYI DESIGN LAB
Architect
3BHK BUDGET HOME MINIMAL PLAN
Sqft : 1181 sq.ft
Plot : 2.82cent
Designed : @sthaayi_design_lab
#sthaayi_design_lab
.
.
.
#homestylingideas💕 #homeinterior #homerenovation #homestudio #homemade #moodygram_kerala #versatilemedia #homedesigns #housedecoration #veedu #housedecorationideas #houseinteriordesign #houses #houseelevations #houseplantplantclub #veedu #keralahouse #keralhomeplanners #keralatypography #keralagram🌴 #keralhomestyle #keralagram_ #kerala #keralabudgethomes #keralahomes #keralagallery #keralhomestyle #keralahomeideas #houseelevation #housedecorationideas #archdaily
STHAAYI DESIGN LAB
Architect
Beautiful Budget Home plan 🏠🏡3BHK 🏕 plot : 3.5cent 🏠Design: @sthaayi_design_lab
■ GROUND FLOOR ■
●Sitout
●Living
●3Bedroom ●3attached
●Dining
●Kitchen
●Patio
.
.
.
.
#khd #keralahomedesigns
#keralahomedesign #architecturekerala #keralaarchitecture #renovation #keralahomes #interior #interiorkerala #homedecor #landscapekerala #archdaily #homedesigns #elevation #homedesign #kerala #keralahome #thiruvanathpuram #kochi #interior #homedesign #arch #designkerala #archlife #godsowncountry #interiordesign #architect #builder #budgethome #homedecor #elevation #plan #1517
STHAAYI DESIGN LAB
Architect
#Repost @sthaayi_design_lab
Dream big, spend smart! Explore this stunning 3BHK budget home floor plan, designed for comfort and affordability.
Jamsheer K K
Architect
Where functionality meets affordability! Explore our 3BHK budget home floor plans for the perfect blend of style and savings.
.
.
.
.
.
.
#3BHKFloorPlan
#BudgetHomeDesign
#HomeFloorPlan #ArchitectureAndDesign #HomeSweetHome
#3BHKFloorPlan
#BudgetHome
#HomeDecorInspo
#ArchitectureLovers
#HomeSweetHome
#FloorPlanDesign
#AffordableLuxury
#BudgetFriendly
#HomeDesign
#3BHKHome
#FloorPlanInspo
#HomeArchitecture
#DreamHome
#HomeFloorPlan
#ArchitectureAndDesign
#HomeSweetHome
#3BHKHomeDesign
#BudgetHomePlans
#HomeArchitecture
#BudgetHomeInspo
#HomeDesignIdeas #1721
STHAAYI DESIGN LAB
Architect
Step into your dream home and discover a world of comfort and sophistication. Our 3BHK floor plan is designed to impress! Explore More 👉 @sthaayi_design_lab
Feel free to modify it as per your requirements and highlight the unique features of your floor plan. Good luck with your project!
Explore More 👉 @sthaayi_design_lab
#3BHKFloorPlan
#HomeDesign
#Architecture
#FloorPlanInspiration
#DreamHome
#HomeSweetHome
#3BHKLayout
#FloorPlanDesign
#HomeArchitecture
#HouseDesign
#3BHKHome
#LuxuryLiving
#HomeDecorInspiration
#ArchitectureDesign
#HomeBuilding 2082
Hari Lal
Architect
1176 sqft 3BHK home. Floor Plan 💙
.
Contact Me On 9895278004
.
#Ha_Ri_Lal #keralahome #kerala #interiordesign #architecture #keralahomes #keralainteriordesign #keralahomedesign #keralahomedesigns #keralahousedesign #keralahouses #architect #home #3ddesign #homedesignideas #homeelevation #keralahouse #dreamhome #keralaveedu #exteriordesigns #contemporaryhomedesign #keralahomeplaners #keralaarchidesign#budgethome #3dhomeelevation #residence #keralahouse#architects #keralaarcnavhitectures
STHAAYI DESIGN LAB
Architect
Kerala Home Plan 🏡 3BHK | SINGLE STORY |
Area : GF - 2310 sq.ft
Design: @sthaayi_design_lab
Ground Floor
● Sitout
● Living
● Foyer
● Family Living
● Dining
● Patio
● 1Master Bedroom attached with Dressing ,Bay Window,
● 2nd Bedroom attached with Dressing
● 3rd Bedroom attached with Dressing,Work Space
● Open - Kitchen
● Work area
●C-Toilet [IN-door]
.
.
.
#sthaayi_design_lab #sthaayi
#floorplan | #architecture | #architecturaldesign | #housedesign | #buildingdesign | #designerhouse | #interiordesign | #construction | #civilengineering | #realestate #kerala #budgethome #keralahomes
Jamsheer K K
Architect
Dream big, spend smart! Explore this stunning 3BHK budget home floor plan, designed for comfort and affordability.
Design: @sthaayi_design_lab
Follow more 👉 @sthaayi_design_lab
.
.
.
.
.
.
#sthaayi #sthaayi_design_lab #3BHKFloorPlan #BudgetHome #HomeDesign #Architecture #AffordableLiving #3BHK #BudgetHome #HomeDesign #Architecture #FloorPlan #AffordableLiving #HomeSweetHome #DreamBig #SmartLiving #HomeArchitecture #FloorPlanInspiration #HomeFloorPlan #ArchitectureLovers #BudgetFriendly #SmartHome #HomeDesignInspiration #FloorPlanLove #2050
Jamsheer K K
Architect

Where functionality meets affordability! Explore our 3BHK budget home floor plans for the perfect blend of style and savings.
Design & Follow 👉 @sthaayi_design_lab
.
.
.
.
.
.
#3BHKFloorPlan
#BudgetHomeDesign
#HomeFloorPlan #ArchitectureAndDesign #HomeSweetHome
#3BHKFloorPlan
#BudgetHome
#HomeDecorInspo
#ArchitectureLovers
#HomeSweetHome
#FloorPlanDesign
#AffordableLuxury
#BudgetFriendly
#HomeDesign
#3BHKHome
#FloorPlanInspo
#HomeArchitecture
#DreamHome
#HomeFloorPlan
#ArchitectureAndDesign
#HomeSweetHome
#3BHKHomeDesign
#BudgetHomePlans
#HomeArchitecture
#BudgetHomeInspo
#HomeDesignIdeas #1721
Jaseem Moosa CK
Civil Engineer
3bhk budget home plan #3bhkhomedesign #keralastyle #residentialinteriordesign
Jamsheer K K
Architect
Step into your dream home and discover a world of comfort and sophistication. Our 3BHK floor plan is designed to impress!"
Feel free to modify it as per your requirements and highlight the unique features of your floor plan. Good luck with your project!
Explore More 👉 @sthaayi_design_lab
#3BHKFloorPlan
#HomeDesign
#Architecture
#FloorPlanInspiration
#DreamHome
#HomeSweetHome
#3BHKLayout
#FloorPlanDesign
#HomeArchitecture
#HouseDesign
#3BHKHome
#LuxuryLiving
#HomeDecorInspiration
#ArchitectureDesign
#HomeBuilding
Jamsheer K K
Architect
Kerala Home Plan 🏡 3BHK | SINGLE STORY |
Area : GF - 2310 sq.ft
Design: @sthaayi_design_lab
Ground Floor
● Sitout
● Living
● Foyer
● Family Living
● Dining
● Patio
● 1Master Bedroom attached with Dressing ,Bay Window,
● 2nd Bedroom attached with Dressing
● 3rd Bedroom attached with Dressing,Work Space
● Open - Kitchen
● Work area
●C-Toilet [IN-door]
.
.
.
#sthaayi_design_lab #sthaayi
#floorplan | #architecture | #architecturaldesign | #housedesign | #buildingdesign | #designerhouse | #interiordesign | #construction | #civilengineering | #realestate #kerala #budgethome #keralahomes 2310
Jamsheer K K
Architect
Explore this Amazing 3BHK floor plan, designed for comfort and affordability.
Design: @sthaayi_design_lab
Follow more 👉 @sthaayi_design_lab
.
.
.
.
.
.
#sthaayi #sthaayi_design_lab #3BHKFloorPlan #BudgetHome #HomeDesign #Architecture #AffordableLiving #3BHK #BudgetHome #HomeDesign #Architecture #FloorPlan #AffordableLiving #HomeSweetHome #DreamBig #SmartLiving
Jamsheer K K
Architect
Explore our 2BHK budget home floor plan, designed to provide comfort and style without breaking the bank. Perfect for first-time buyers, couples, or small families!
AB FAISAL
Architect
Budget Home | Floor Plan | 4BHK
Area :2150sqft
For More Details 📲91 9995927888
#FloorPlans #groundfloorplan #Firstfloorplan #homeplan #HomeDecor #homeinteriors #4BHKPlans
Wariz Inscape
Civil Engineer
2bhk House Plan
#2bhk #2BHKHouse #2BHKPlans #KeralaStyleHouse #ContemporaryHouse #contemporary #keralaplanners #HouseDesigns #FloorPlans #houseplanning #homeplan #homeplans #homeplanners #homeplanning
STHAAYI DESIGN LAB
Architect
Stylish 4Cent Budget Home Minimal plan 🏠🏡4BHK 🏠 Design: @sthaayi_design_lab
■ GROUND FLOOR ■
●Sitout
●Living
●2Bedroom ●1attached
●Dining
● Kitchen
● Work Area
● Porch
● C-toilet
■ FIRST FLOOR ■
●2Bedroom ●2attached
● Upper-Living
●Balcony
.
.
.
.
#khd #keralahomedesigns
#keralahomedesign #architecturekerala #keralaarchitecture #renovation #keralahomes #interior #interiorkerala #homedecor #landscapekerala #archdaily #homedesigns #elevation #homedesign #kerala #keralahome #thiruvanathpuram #kochi #interior #homedesign #arch #designkerala #archlife #godsowncountry #interiordesign #architect #builder #budgethome #homedecor #elevation #plan #2000
