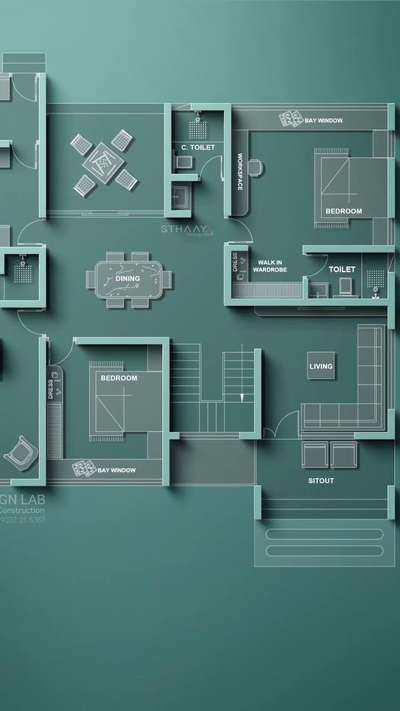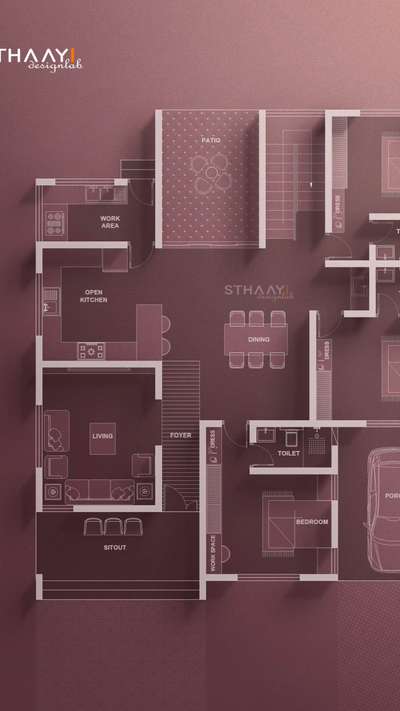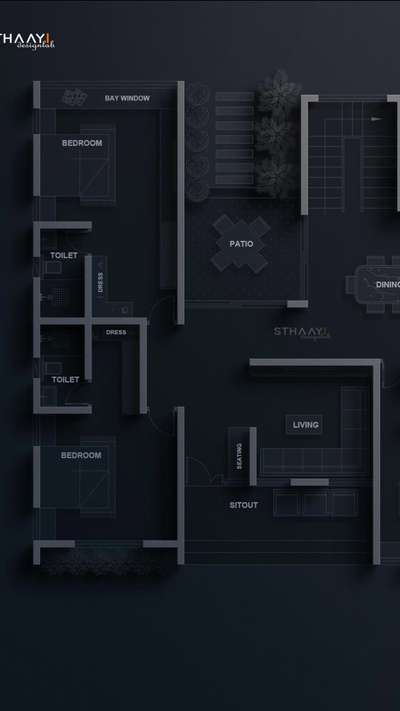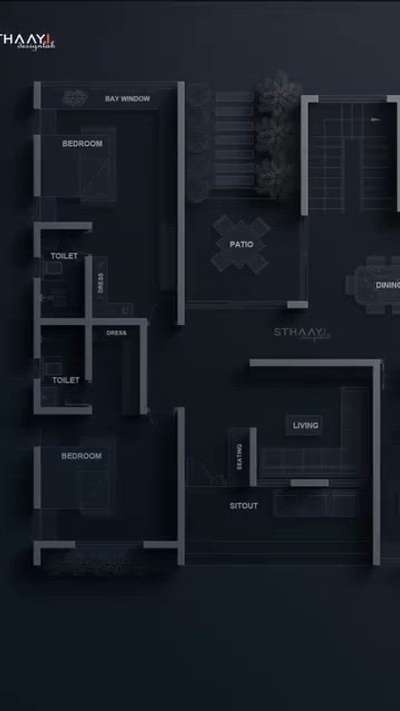
Projects
For Homeowners
For Professionals

STHAAYI DESIGN LAB
Architect | Kozhikode, Kerala
#Repost @sthaayi_design_lab
Dream big, spend smart! Explore this stunning 3BHK budget home floor plan, designed for comfort and affordability.
18
0
More like this
Jamsheer K K
Architect
Dream big, spend smart! Explore this stunning 3BHK budget home floor plan, designed for comfort and affordability.
Jamsheer K K
Architect
Your dream home, within reach! Our 3BHK budget home floor plan makes luxury living affordable.
Ravi Shankaran
3D & CAD
🏠 Simple & smart 2BHK floor plan designed for comfort and space efficiency.
✅ Custom layout
✅ Optimized for ventilation
DM me for custom plan designs!
#chennaiinteriordesigners #coimbatorearchitects #2dfloorplans
₹1,500Labour Only
STHAAYI DESIGN LAB
Architect

Unlock the door to your dream home! 🏡✨ Explore this stunning floor plan designed for modern living , where every corner feels just right. Which room is your favorite? Let us know! 💭❤️
Follow @sthaayi_design_lab for more inspiration!
#HomeDesign #DreamHome #InteriorDesign #Architecture #FloorPlan #HomeInspiration #ModernLiving #DesignLab #1599
Jamsheer K K
Architect
"Find your happy place!
Discover our stunning 2BHK floor plan, carefully crafted for the ultimate comfort and style. Perfect for couples, small families, or first-time buyers, this beautiful home design offers: @sthaayi_design_lab
- 2 spacious bedrooms with ample natural light
- Modern living room with sleek finishes
- Stylish kitchen with smart storage
- Private balcony with breathtaking views
- Smartly designed to maximize space and comfort
Make your dream home a reality! #2BHKFloorPlan #DreamHome #HomeDesign #Architecture #FloorPlanInspiration #HomeSweetHome #2BHKLayout #FloorPlanDesign #SmallButPerfect #HomeDecorInspiration #ArchitectureLover #HomeBuilding #HomeImprovement 2411
Jamsheer K K
Architect
Dream big, spend smart! Explore this stunning 3BHK budget home floor plan, designed for comfort and affordability.
#sthaayi #sthaayi_design_lab #3BHKFloorPlan #BudgetHome #HomeDesign #Architecture #AffordableLiving #3BHK #BudgetHome #HomeDesign #Architecture #FloorPlan #kerala #uae #saudi #saudiarabia #dubai #2030
Jamsheer K K
Architect
Explore our 2BHK budget home floor plan, designed to provide comfort and style without breaking the bank. Perfect for first-time buyers, couples, or small families!
Jamsheer K K
Architect

Where functionality meets affordability! Explore our 3BHK budget home floor plans for the perfect blend of style and savings.
Design & Follow 👉 @sthaayi_design_lab
.
.
.
.
.
.
#3BHKFloorPlan
#BudgetHomeDesign
#HomeFloorPlan #ArchitectureAndDesign #HomeSweetHome
#3BHKFloorPlan
#BudgetHome
#HomeDecorInspo
#ArchitectureLovers
#HomeSweetHome
#FloorPlanDesign
#AffordableLuxury
#BudgetFriendly
#HomeDesign
#3BHKHome
#FloorPlanInspo
#HomeArchitecture
#DreamHome
#HomeFloorPlan
#ArchitectureAndDesign
#HomeSweetHome
#3BHKHomeDesign
#BudgetHomePlans
#HomeArchitecture
#BudgetHomeInspo
#HomeDesignIdeas #1721
Fazil sthaayi
3D & CAD
4BHK Contemporary Floor Plan
Design : @sthaayi_design_lab
.
.
.
#sthaayi #sthaayidesigns #sthaayi_design_lab #KHD #KERALA_HOMES_DESIGN
#kerala #homedecor #veed #vanithaveedu #archetecture #homedecor #plan
STHAAYI DESIGN LAB
Architect
#Repost @sthaayi_design_lab
Explore our stunning 4BHK architectural floor plan, carefully crafted to provide the ultimate living experience.
#sthaayi #sthayidesignlab #3BHKFloorDesign #HomeFloorPlans #ArchitectureDesign #FloorPlanInspo #HomeSweetHome #DreamHome #3BHKHome #HomeDesign #FloorDesign #ArchitectureLovers
Jamsheer K K
Architect
Dream big, spend smart! Explore this stunning 3BHK budget home floor plan, designed for comfort and affordability.
Design: @sthaayi_design_lab
Follow more 👉 @sthaayi_design_lab
.
.
.
.
.
.
#sthaayi #sthaayi_design_lab #3BHKFloorPlan #BudgetHome #HomeDesign #Architecture #AffordableLiving #3BHK #BudgetHome #HomeDesign #Architecture #FloorPlan #AffordableLiving #HomeSweetHome #DreamBig #SmartLiving #HomeArchitecture #FloorPlanInspiration #HomeFloorPlan #ArchitectureLovers #BudgetFriendly #SmartHome #HomeDesignInspiration #FloorPlanLove #2050
Jamsheer K K
Architect
Where functionality meets affordability! Explore our 3BHK budget home floor plans for the perfect blend of style and savings.
.
.
.
.
.
.
#3BHKFloorPlan
#BudgetHomeDesign
#HomeFloorPlan #ArchitectureAndDesign #HomeSweetHome
#3BHKFloorPlan
#BudgetHome
#HomeDecorInspo
#ArchitectureLovers
#HomeSweetHome
#FloorPlanDesign
#AffordableLuxury
#BudgetFriendly
#HomeDesign
#3BHKHome
#FloorPlanInspo
#HomeArchitecture
#DreamHome
#HomeFloorPlan
#ArchitectureAndDesign
#HomeSweetHome
#3BHKHomeDesign
#BudgetHomePlans
#HomeArchitecture
#BudgetHomeInspo
#HomeDesignIdeas #1721
Jamsheer K K
Architect

Discover the essence of timeless elegance with this stunning Kerala-style home floor plan. A seamless blend of tradition and modernity, featuring a cozy patio, spacious living areas, and thoughtfully designed bedrooms, perfect for comfort and style.
Follow @sthaayi_design_lab for more inspiring designs!
#KeralaHomeDesign #FloorPlanDesign #ModernTraditional #ArchitectureLovers #HomeDesignInspo #DreamHome #SustainableLiving #ArchitecturalDesign #InteriorDesignIdeas #HomeStyle
Jamsheer K K
Architect
Explore this Amazing 3BHK floor plan, designed for comfort and affordability.
Design: @sthaayi_design_lab
Follow more 👉 @sthaayi_design_lab
.
.
.
.
.
.
#sthaayi #sthaayi_design_lab #3BHKFloorPlan #BudgetHome #HomeDesign #Architecture #AffordableLiving #3BHK #BudgetHome #HomeDesign #Architecture #FloorPlan #AffordableLiving #HomeSweetHome #DreamBig #SmartLiving
Ravi Shankaran
3D & CAD
🏠 Simple & smart 2BHK floor plan designed for comfort and space efficiency.
✅ Custom layout
✅ Optimized for ventilation
DM me for custom plans!
#tamilnaduinteriordesigners
#chennaiinteriordesigners
#2dfloorplans
#coimbatorearchitects
STHAAYI DESIGN LAB
Architect

Discover the essence of timeless elegance with this stunning Kerala-style home floor plan. A seamless blend of tradition and modernity, featuring a cozy patio, spacious living areas, and thoughtfully designed bedrooms, perfect for comfort and style.
Follow @sthaayi_design_lab for more inspiring designs!
#KeralaHomeDesign #FloorPlanDesign #ModernTraditional #ArchitectureLovers #HomeDesignInspo #DreamHome #SustainableLiving #ArchitecturalDesign #InteriorDesignIdeas #HomeStyle #1888
