
Projects
For Homeowners
For Professionals

Vasudha - The planners By Er Divya Krishna
Civil Engineer | Thrissur, Kerala
Create ur own space in ur home….
Vasudha - 9563897897 , 7012294648 #vasudhahomes #erdivyakrishnakb #courtyarddesign #interior_courtyard #BestBuildersInKerala #vasudhahomes #kolotrend #koloviral #koloapp #keralahomesesign
14
0
More like this
Vasudha - The planners By Er Divya Krishna
Civil Engineer
Dressing space #vasudhahomes #erdivyakrishnakb #luxuriousdesign #vasudha #kolotrend #koloapp #BestBuildersInKerala
Vasudha - The planners By Er Divya Krishna
Civil Engineer
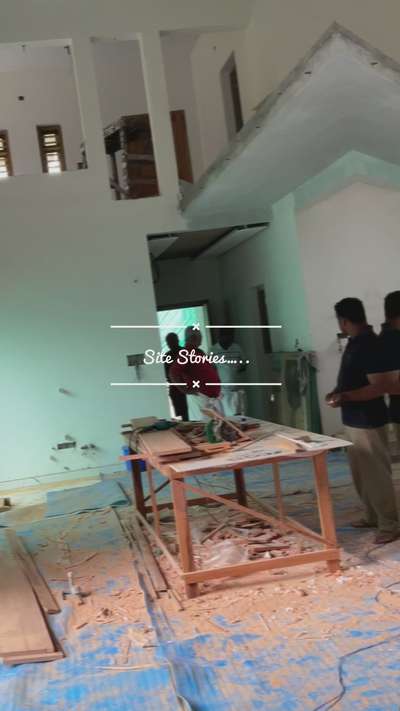
"create ur imagination with us"
#Vasudha
#archilovers
#architectureplan
#Vasudhahomes
#thrissur
#KeralaStyleHouse
#BestBuildersInKerala
#Best_designers
#4bhk
#3000sqftHouse
LEZARA Architectural Design
Architect
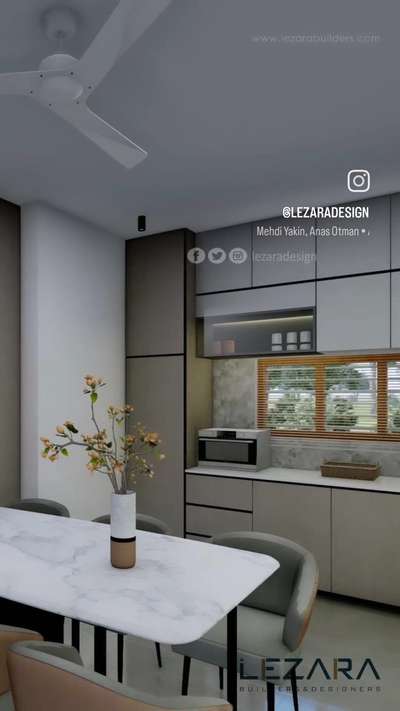
Simplicity meets sophistication in our latest kitchen design Experience the beauty of modern minimalism with sleek lines, functional spaces, and timeless elegance. Watch the transformation and get inspired to create your own culinary haven.
.
.
.
.
.
.
#ModularKitchen #architecture #archilovers #homekitchen # #lezaradesign #architecturedesign #home #homedesign #modernhomeinterior
Shaniba Haneefa
Content Creator
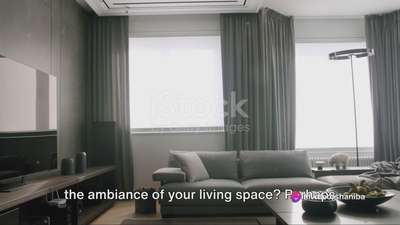
In this captivating video, we delve into the astonishing world of interior design and its profound impact on transforming spaces. Discover valuable insights on personalizing your environment, making sustainable design choices, and staying ahead of the latest trends in home decor. Whether you're looking to revamp your living space or simply seeking inspiration, this video is your ultimate guide to creating a stylish and eco-friendly interior. Don't miss out on expert tips and tricks to elevate your space! Like and share this video to inspire others to embark on their own design journeys.
OUTLINE:
00:00:00 The Importance of Ambiance
00:00:39 Quality and Sustainability
00:01:12 Creating a Harmonious Environment
00:01:45 Reflecting Your Personality
#InteriorDesign #SustainableLiving #HomeDecor #DesignTrends #creatorsofkolo #3ways #interior #beautiful #home #ambiance
Vasudha - The planners By Er Divya Krishna
Civil Engineer
🌿 Embracing Tradition, Building the Future! 🏡✨
We at Vasudha The Planner’s are excited to introduce our latest traditional architectural project—a perfect blend of heritage, craftsmanship, and timeless elegance. Rooted in culture yet designed for modern living, this masterpiece reflects our commitment to preserving architectural legacy while creating sustainable, functional spaces.
Stay tuned as we bring history to life, one brick at a time!
📍 A tribute to tradition | 🏗 Designed for generations | 🌱 Sustainable & soulful.
.
.
.
.
.
.
.
.
.
.
.
.
#moderndesign #interiordesign #design #architecture #interior #homedecor #modern #homedesign #home #furniture #modernhome #designinspiration #interiors #interiordesigner #furnituredesign #modernarchitecture #luxuryhomes #designer #contemporarydesign #architect #exteriordesign #decoration #VasudhaArchitects #TraditionalArchitecture #TimelessDesign #BuiltOnHeritage
Vasudha - The planners By Er Divya Krishna
Civil Engineer
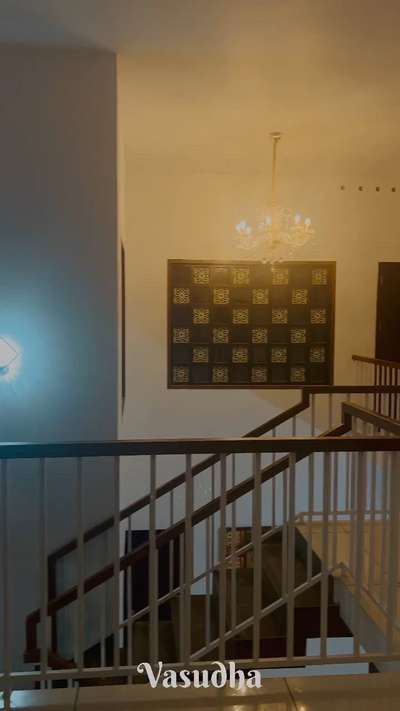
#vasudhahomes #vasudha #trendinginkolo #BestBuildersInKerala #designwindows
#koloapp
#erdivyakrishnakb #bestarchitecturalproject
Vasudha - The planners By Er Divya Krishna
Civil Engineer
2000 Sqft home...
another life story begins in vasudha...
Vasudha Homes
Lamex archade
P O Road
Thrissur
Ph - 7012294648
2leg architects
Architect
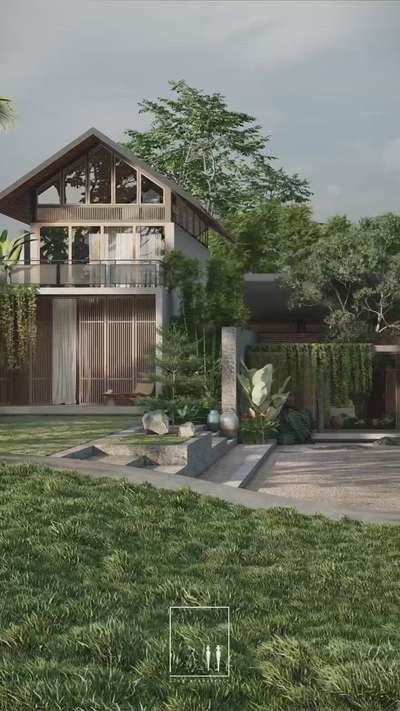
In any tropical environs it can be a challenge to create a space that allows for plenty of airflow, celebrating the natural surroundings while still maintaining a comfortable temperature for inhabitants. With temperatures in Kerala frequently running towards 94 degrees Fahrenheit (34.4Celsius), this is certainly a concern here. To address this, in addition to the open central courtyard, there is plenty of open air space in the home, including an outdoor bath. Large windows slide open and the living room opens out onto a covered verandah. There are plenty of opportunities here to enjoy the outdoors without overheating.
#Architect #tropicalhouse #tropicalhouse #tropicalminimalistic #tropicalvibes #KeralaStyleHouse #keralastyle #Landscape #LandscapeDesign
Krishna Associates Ampio homedecor
Interior Designer
L shaped Modular kitchen
L-shaped kitchen designs are a popular layout for modern homes. As the name suggests, this type of kitchen design features a layout that resembles the letter "L." This design typically involves installing kitchen cabinets and appliances in two perpendicular walls, leaving a clear and open space in the centre of the kitchen. L-shaped kitchen designs are advantageous because they provide ample counter space and storage while also creating an open floor plan that allows for easy movement and interaction between the kitchen and other living areas. Additionally, the corner area created by the perpendicular walls can be utilized for additional storage or countertop space. L-shaped kitchen designs are versatile and can be adapted to fit a variety of kitchen sizes and styles.
A Small Modular Kitchen With Two-Tone Cabinets And A Textured Wall
This L-shaped small modular kitchen design is perfect for small spaces and those who are looking for a modern and chic look.
Vasudha - The planners By Er Divya Krishna
Civil Engineer
🍀🪷A Beacon of Heritage and Cultural Identity🏡✨
We at Vasudha The Planner’s are excited to introduce our latest traditional architectural project—a perfect blend of heritage, craftsmanship, and timeless elegance. Rooted in culture yet designed for modern living, this masterpiece reflects our commitment to preserving architectural legacy while creating sustainable, functional spaces.
Stay tuned as we bring history to life, one brick at a time!
📍 A tribute to tradition | 🏗 Designed for generations | 🌱 Sustainable & soulful.
.
.
.
.
.
.
.
.
.
.
.
.
#moderndesign #interiordesign #design #architecture #interior #homedecor #modern #homedesign #home #furniture #modernhome #designinspiration #interiors #interiordesigner #furnituredesign #modernarchitecture #luxuryhomes #designer #contemporarydesign #architect #exteriordesign #decoration #VasudhaArchitects #TraditionalArchitecture #TimelessDesign #BuiltOnHeritage #craftinglegacies
Vasudha - The planners By Er Divya Krishna
Civil Engineer
We build ur dream... (Planning, Exteriors, interiors, Construction) @Thrissur, Ernamkulam , Palakkad, Malappuram dist.
Vasudha Homes
Lamex Archade
PO Road Thrissur
Pin 7012294648
Vasudha Homes
Vasudha - The planners By Er Divya Krishna
Civil Engineer
1600 sqft 4bhk home
"Gud architecture lets nature in"
Vasudha Homes
Lamex Archade
PO Road Thrissur
📞7012294648
De Desire Studio
Interior Designer
✨ Another Happy Client! ✨
At De Desire Studio, creating dream spaces isn’t just our job—it’s our passion! 🏡💖 Hear what our delighted client has to say about their journey with us
💡 Thinking of redesigning your home? Let us craft a space that reflects your style and comfort. Get in touch today!
#ClientLove #DeDesireStudio #InteriorDesign #HappyClients #DreamSpaces #KoloApp
BUILDSPACE Constructions Pvt Ltd
Contractor
Designing and utilizing bathroom space effectively is essential for creating a functional and aesthetically pleasing bathroom. Remember that the key to making the most of your bathroom space is thoughtful planning and efficient organization. Tailor the design to your specific needs and preferences while keeping functionality in mind.
Make your own home now with us!!!
🎉 Contact Us Today! 🎉
Your dream home awaits! Don't settle for anything less than perfection. Contact BUILDSPACE Constructions Pvt Ltd for a free consultation and let us start building your future today.
📞 M: +91 90 7478 9090
📧 E: contact@buildspaceconstructions.com
🌐 W: www.buildspaceconstructions.com
Discover the joy of living in a home that is truly yours with BUILDSPACE Constructions. 🏡✨
Sajan Thomas
Service Provider
Why Choose HDFC Home Loans?
HDFC offers home loans with EMIs starting from ₹646 per lac and interest rates starting from 6.70%* p.a. Get home loan sanction in just 5 days Tnc and create a space of your own with HDFC Home Loans. Our housing loan is tailor made for salaried individuals as they offer an attractive rate of interest and a longer tenure. HDFC provides you with legal and technical counselling to help you make the right home buying decision. HDFC Housing Loan offers you all online Home Loan solutions if you want to buy, construct or renovate your house. Turn your dream home into reality with HDFC Home Loans With benefits such as a low-interest rate, longer tenure, comfortable home loan EMI and doorstep service, apply online for an HDFC Home Loan today.
#mobile 7510385499
#WhatsAppNo 7510385499
#Email loan@homeloanadvisor.in
#web www.homeloanadvisor.in
Vasudha - The planners By Er Divya Krishna
Civil Engineer
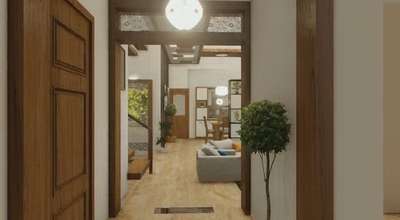
" Design ur dreams with us..."
Vasudha Homes
Lamex archade
P O Road
Thrissur - 680001
7012294648
#InteriorDesigner #HouseConstruction
#planning
Otohom Home Automation
Home Automation
Otohom, a trailblazer in smart home and lighting solutions, excels in transforming spaces. Elevate your dining experience with our expertise, creating a restaurant-like ambiance in your own home. From innovative lighting designs to cutting-edge smart home solutions, Otohom redefines how you experience and personalize your living spaces. Join us in bringing the essence of fine dining into the heart of your home. #SmartLiving #LightingInnovation
De Desire Studio
Interior Designer
✨ Another Happy Client! ✨
At De Desire Studio, creating dream spaces isn’t just our job—it’s our passion! 🏡💖 Hear what our delighted client has to say about their journey with us
💡 Thinking of redesigning your home? Let us craft a space that reflects your style and comfort. Get in touch today!
#ClientLove #DeDesireStudio #InteriorDesign #HappyClients #DreamSpaces #KoloApp
Nandhanam Builders
Architect
Nandhanam Builders & architects
kerala architectural still project at Chennai
2022- 2023
Area:- 2700 sqft
plot:- 7 cents
contact:-+91 9745505566
.
.
Home is rooted in Kerala traditional architecture style, yet the home is composed of vernacular vocabulary.
Mostly important the home reflects the harmony and tranquility through a deep connection to nature by creating an open traditional courtyard space. The most distinctive features of kerala style architecture are the monsoon resistant roof that on long and steep forms.
The vernacular elements helps the home to insulate interiors.
As the thulsi thara created a vast connection with the home, by creating a positive energy for the entire place.
.
.
#nandhanambuilders #Architect #architecturedesigns #Architectural&Interior #architecturedaily #best_architect #koloviral #kolopost #kolohindi #koloconstruction #kolointerior #InteriorDesigner #3DPainting #TraditionalHouse #keralahomeplans #keralahomedesignz #keralahomestyle #keralahomesbuilders
Alankara Wall Coverings
Interior Designer
Alankara Furniture is a renowned furniture manufacturer with their own factory, ensuring complete control over the manufacturing process and maintaining high standards of quality. In addition to furniture, Alankara also offers a wide range of interior decor products, including wallpapers, blinds, curtains, and sofas. With their expertise in furniture design and manufacturing, Alankara creates custom-made furniture pieces that are built to last and reflect their unique design aesthetics. Their comprehensive product line, which includes furniture, wallpapers, blinds, curtains, and sofas, allows customers to achieve a cohesive and personalized look for their spaces
Wonderful Walls. Wonderful Homes. Alankara Promise
Aluva & Calicut
Call : 8089181314, 9995340439
Bangalore
Call :8129773421, 9995340439
#AlankaraFurniture #FurnitureDesign #CustomFurniture #QualityCraftsmanship #UniqueDesign #InteriorDecor #Wallpapers #Blinds #Curtains #Sofas #FactoryManufacturing #PersonalizedSpaces
