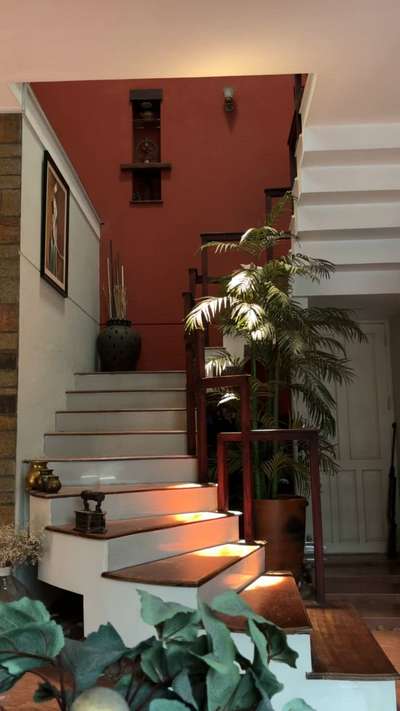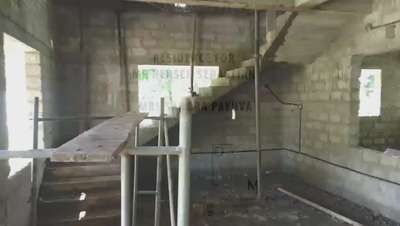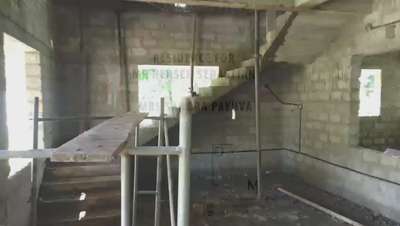
Projects
For Homeowners
For Professionals

More like this
Shyna Rajesh
Architect

Strategically placed small circular openings above staircases allow natural light to filter through, dynamically changing with the sun’s movement. In the morning, east-facing openings channel soft, diffused sunlight into the interiors, creating a warm glow. As the sun rises higher, the angle of light shifts, casting patterned shadows that move across the walls and floors. By noon, the overhead sunlight streams directly through these openings, illuminating the space with intense brightness. In the evening, west-facing openings capture the golden hues of the setting sun, creating a serene ambiance. This interplay of light and shadow enhances the aesthetics of the interiors while reducing the need for artificial lighting throughout the day.
4D Architects
Architect
CHAYA: THE HOUSE OF SHADOWS
Inspired by Louis Kahn's notion that "the sun never knew how great it was until it hit the side of a building," this project celebrates the dynamic interplay of light and shadow. The linear site, with a width constraint of 8.5m to 6.6m, presented a challenge that was addressed through a thoughtful design response.
The adjacent boundary wall, with a double-height blank façade, posed a visual monotony that was mitigated through the introduction of an organic graffiti pattern, adding visual interest to the exterior.
To optimize the site's potential, the south-western wall was built adjacent to the boundary wall, allowing for the incorporation of required spaces. This wall's solidity, devoid of fenestrations, serves as a thermal buffer against south-western radiation.
A courtyard, strategically located along the boundary wall, facilitates natural ventilation and lighting through a custom-designed opening in the façade, covered with pergolas. #architecturedesign
₹2,500 per sqftLabour + Material
4D Architects
Architect
CHAYA: THE HOUSE OF SHADOWS
Inspired by Louis Kahn's notion that "the sun never knew how great it was until it hit the side of a building," this project celebrates the dynamic interplay of light and shadow. The linear site, with a width constraint of 8.5m to 6.6m, presented a challenge that was addressed through a thoughtful design response.
The adjacent boundary wall, with a double-height blank façade, posed a visual monotony that was mitigated through the introduction of an organic graffiti pattern, adding visual interest to the exterior.
To optimize the site's potential, the south-western wall was built adjacent to the boundary wall, allowing for the incorporation of required spaces. This wall's solidity, devoid of fenestrations, serves as a thermal buffer against south-western radiation.
A courtyard, strategically located along the boundary wall, facilitates natural ventilation and lighting through a custom-designed opening in the façade, covered with pergolas. #architecturedesign
Design Made
Architect
This 2800 sq.ft residence was completed in 2020 for @hersensebastian and @sandrapayuva in North Paravoor , Ernakulam . The formal living space and entrance foyer are double-height spaces and stand out from the rest of the house with their volume.The intensity of light is controlled via a small rectangular wooden openings in front of the skylight, which also creates an interesting play of shadows on the wall. This residence consists of two huge cantilevered car porch and a double height entrance foyer with a slanting roof supported by two slanting columns..
.
.
.
Follow : @design_made_studios for more
.
.
.
.
Area : 2800sqft
.
.
.
.
#architecture #architect
#homedecor#keralahousedesign
#homedesign #luxury #landscape
#architecturephotography #architecturelovers #house
#housedesign #traditional #exterior
#exteriordesign #architexture
#design #designer #traditionalhome
#tanzania #ghana #trending #architecture #architect #homedecor
#homedesign
#luxury #homedecor #kenya
#instagram #keral
Shadow Architects
Architect
Upcoming Residential project.
Residence at Kolenchery, Kerala
Client : Nimmil Mohan
Location: Kolenchery,
Ernakulam
Area : 3400 sqft
.
.
.
#tropicalmodernism #tropicalgarden #architecturedesigns #Architectural&Interior #tropical #indianarchitecture #modernism #youngdesigners #indianarchitects #keralaresidence #keralahomedesigns #keralahomedesigners #modernarchitecture #moderninteriordesign #contemporary #design #designdetails #keralaresidence #kerala #designtrends #shadowarchitects #shadows #shades #tropicalgarden #tropicalgarden
4D Architects
Architect
CHAYA: THE HOUSE OF SHADOWS
Inspired by Louis Kahn's notion that "the sun never knew how great it was until it hit the side of a building," this project celebrates the dynamic interplay of light and shadow. The linear site, with a width constraint of 8.5m to 6.6m, presented a challenge that was addressed through a thoughtful design response.
The adjacent boundary wall, with a double-height blank façade, posed a visual monotony that was mitigated through the introduction of an organic graffiti pattern, adding visual interest to the exterior.
To optimize the site's potential, the south-western wall was built adjacent to the boundary wall, allowing for the incorporation of required spaces. This wall's solidity, devoid of fenestrations, serves as a thermal buffer against south-western radiation.
A courtyard, strategically located along the boundary wall, facilitates natural ventilation and lighting through a custom-designed opening in the façade, covered with pergolas. #architecturedesign
THOMAS + ASSOCIATES
Contractor
Luxury Design in the Heart of Kottayam!
2700sq.ft|4bhk|Fusion style|double storey|Full house|Kottayam
Client Name: Nithin Raj
Location: Thalayolaparambu
Under the enchanting moonlight, our home transforms into a haven of tranquility. Nighttime unveils the beauty of every architectural detail, creating a symphony of shadows and soft glows. Embrace the serenity and elegance that night brings to your abode. 🌙✨ #NightVibes #HomeSweetHome #MoonlitMagic #ArchitecturalElegance #SereneSpaces #KoloApp #Thomas+Associates
Design Made
Architect

This 2800 sq.ft residence was completed in 2020 for @hersensebastian and @sandrapayuva in North Paravoor , Ernakulam . The formal living space and entrance foyer are double-height spaces and stand out from the rest of the house with their volume.The intensity of light is controlled via a small rectangular wooden openings in front of the skylight, which also creates an interesting play of shadows on the wall. This residence consists of two huge cantilevered car porch and a double height entrance foyer with a slanting roof supported by two slanting columns..
.
.
.
Follow : @design_made_studios for more
.
.
.
.
Area : 2800sqft
.
.
.
.
#architecture #architect
#homedecor#keralahousedesign
#homedesign #luxury #landscape
#architecturephotography #architecturelovers #house
#housedesign #traditional #exterior
#exteriordesign #architexture
#design #designer #traditionalhome
#tanzania #ghana #trending #architecture #architect #homedecor
#homedesign
#luxury #homedecor #kenya
#instagram #keral
4D Architects
Architect
CHAYA: THE HOUSE OF SHADOWS
Inspired by Louis Kahn's notion that "the sun never knew how great it was until it hit the side of a building," this project celebrates the dynamic interplay of light and shadow. The linear site, with a width constraint of 8.5m to 6.6m, presented a challenge that was addressed through a thoughtful design response.
The adjacent boundary wall, with a double-height blank façade, posed a visual monotony that was mitigated through the introduction of an organic graffiti pattern, adding visual interest to the exterior.
To optimize the site's potential, the south-western wall was built adjacent to the boundary wall, allowing for the incorporation of required spaces. This wall's solidity, devoid of fenestrations, serves as a thermal buffer against south-western radiation.
A courtyard, strategically located along the boundary wall, facilitates natural ventilation and lighting through a custom-designed opening in the façade, covered with pergolas. #architecturedesign
SIJO MONACHAN
Architect
Shamayim residence,Tholicode
The site is located at the highest point of the locality from there a magnificent view of Punalur can be seen. The client who wishes minimalistic contemporary-style residence with significance to the light and shadow interplay. The house is designed with extra openness blended with the solids, intertwined across its length and width. This creation is a new living platform bringing light, air, and space, offering lush panoramas and a sense of horizon. #sxaarchitectsstudio #sijomonachan #residence #architecture #architecturevibes #keralahomeplanners #indianarchitecturel #iarchitectures #ElevationDesign #ElevationHome #AltarDesign #NEW_PATTERN #newdesigin #Kollam #punalur #kerala #modernhouses #InteriorDesigner
₹18,000Labour Only
Design Made
Architect
This 2800 sq.ft residence was completed in 2020 for @hersensebastian and @sandrapayuva in North Paravoor , Ernakulam . The formal living space and entrance foyer are double-height spaces and stand out from the rest of the house with their volume.The intensity of light is controlled via a small rectangular wooden openings in front of the skylight, which also creates an interesting play of shadows on the wall. This residence consists of two huge cantilevered car porch and a double height entrance foyer with a slanting roof supported by two slanting columns..
.
.
.
Follow : @design_made_studios for more
.
.
.
.
Area : 2800sqft
.
.
.
.
#architecture #architect
#homedecor#keralahousedesign
#homedesign #luxury #landscape
#architecturephotography #architecturelovers #house
#housedesign #traditional #exterior
#exteriordesign #architexture
#design #designer #traditionalhome
#tanzania #ghana #trending #architecture #architect #homedecor
#homedesign
#luxury #homedecor #kenya
#instagram #Keral
4D Architects
Architect
CHAYA: THE HOUSE OF SHADOWS
Inspired by Louis Kahn's notion that "the sun never knew how great it was until it hit the side of a building," this project celebrates the dynamic interplay of light and shadow. The linear site, with a width constraint of 8.5m to 6.6m, presented a challenge that was addressed through a thoughtful design response.
The adjacent boundary wall, with a double-height blank façade, posed a visual monotony that was mitigated through the introduction of an organic graffiti pattern, adding visual interest to the exterior.
To optimize the site's potential, the south-western wall was built adjacent to the boundary wall, allowing for the incorporation of required spaces. This wall's solidity, devoid of fenestrations, serves as a thermal buffer against south-western radiation.
A courtyard, strategically located along the boundary wall, facilitates natural ventilation and lighting through a custom-designed opening in the façade, covered with pergolas. #architecturedesign
4D Architects
Architect
CHAYA: THE HOUSE OF SHADOWS
Inspired by Louis Kahn's notion that "the sun never knew how great it was until it hit the side of a building," this project celebrates the dynamic interplay of light and shadow. The linear site, with a width constraint of 8.5m to 6.6m, presented a challenge that was addressed through a thoughtful design response.
The adjacent boundary wall, with a double-height blank façade, posed a visual monotony that was mitigated through the introduction of an organic graffiti pattern, adding visual interest to the exterior.
To optimize the site's potential, the south-western wall was built adjacent to the boundary wall, allowing for the incorporation of required spaces. This wall's solidity, devoid of fenestrations, serves as a thermal buffer against south-western radiation.
A courtyard, strategically located along the boundary wall, facilitates natural ventilation and lighting through a custom-designed opening in the façade, covered with pergolas. #architecturedesign
rohit rajendran
Civil Engineer
##architecture #view #house #city #shotoniphone #traveltheworld #instablackandwhite #architect #architecturephotography #modern #arquitectura #building #urbanphotography #urban #architecturelovers #cityphotography #archilovers #concrete #cityscape #architecturedesign#shadow #fineartphotography #park #citylife #lines #downtown
Design Made
Architect

This 2800 sq.ft residence was completed in 2020 for @hersensebastian and @sandrapayuva in North Paravoor , Ernakulam . The formal living space and entrance foyer are double-height spaces and stand out from the rest of the house with their volume.The intensity of light is controlled via a small rectangular wooden openings in front of the skylight, which also creates an interesting play of shadows on the wall. This residence consists of two huge cantilevered car porch and a double height entrance foyer with a slanting roof supported by two slanting columns..
.
.
.
Follow : @design_made_studios for more
.
.
.
.
Area : 2800sqft
.
.
.
.
#architecture #architect
#homedecor#keralahousedesign
#homedesign #luxury #landscape
#architecturephotography #architecturelovers #house
#housedesign #traditional #exterior
#exteriordesign #architexture
#design #designer #traditionalhome
#tanzania #ghana #trending #architecture #architect #homedecor
#homedesign
#luxury #homedecor #kenya
#instagram #keral
Shahin Hilal Volumes
Architect
Tropical Grove
Client - Mr. Shahul Hameed
Location - Thodupuzha, Idukki, Kerala
Site area - 70 Cents
Built up area - 1,614 Sqft
The house is designed in a sustainable way with minimum impact to the nature. The main idea is to reduce the cost of the project. Moreover, locally available materials are used for the construction. Materials collected from diferent ocations are reused to reduce the cost and maintain a vernacular touch. The roofing is designed in a different way to reduce the heat gain and enhance the natural cooling in the house. The building is placed at the center of the plot to maintain the privacy. Moreover it also provides potential views to the surroundings.
#HouseDesigns #house_planning #LandscapeDesign #InteriorDesign #projectmanagement

